

Caseggiato V,III,5 - nrs. 695-709
|
| The building |
| Description and function |
This is a row of interconnected shops on Via delle Ermette. To the south is an external staircase, flanked by a corridor. A (blocked) door in the west wall of the corridor and another (blocked) door in the northernmost shop led to house V,III,3. There are many modern restorations, those of 1981 not laudable. |
| Date |
Hadrianic. |
|
Nrs. 695-701
|
| Description |
In the facade seven low cornerstones can be seen. Stone 698 is made of tuff.
|
| Date |
The stones are in the Hadrianic masonry. |
| Measurements |
Starting at 0.57 from the street. No further measurements available. |
|
Nrs. 702-705
|
| Description |
On the inside of four jambs of the facade are four "cornerstones" at mid height. These are not continued up to the facade, and with the doors closed could not be seen from the outside.
|
| Date |
The stones are in the Hadrianic masonry. |
| Measurements |
Starting at 1.33, 1.32, 1.37 and 1.33. No further measurements available. |
|
Nrs. 706-709
|
| Description |
In the west jambs of two doors in side walls are centralized stones, one low, one at mid height. In the lower right corner of stone 706 are remains of metal.
|
| Date |
The stones are in the Hadrianic masonry. |
| Measurements |
Nrs. 706-707: starting at 0.48 and 1.48; nrs. 708-709: starting at 0.43 and 1.43. No further measurements available. |
| 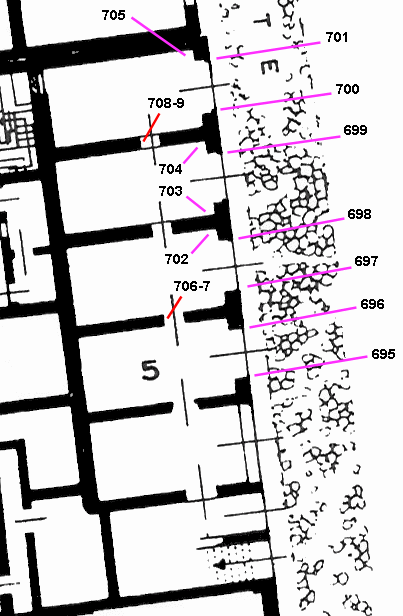
Plan of the building. After SO I.
|
Photos
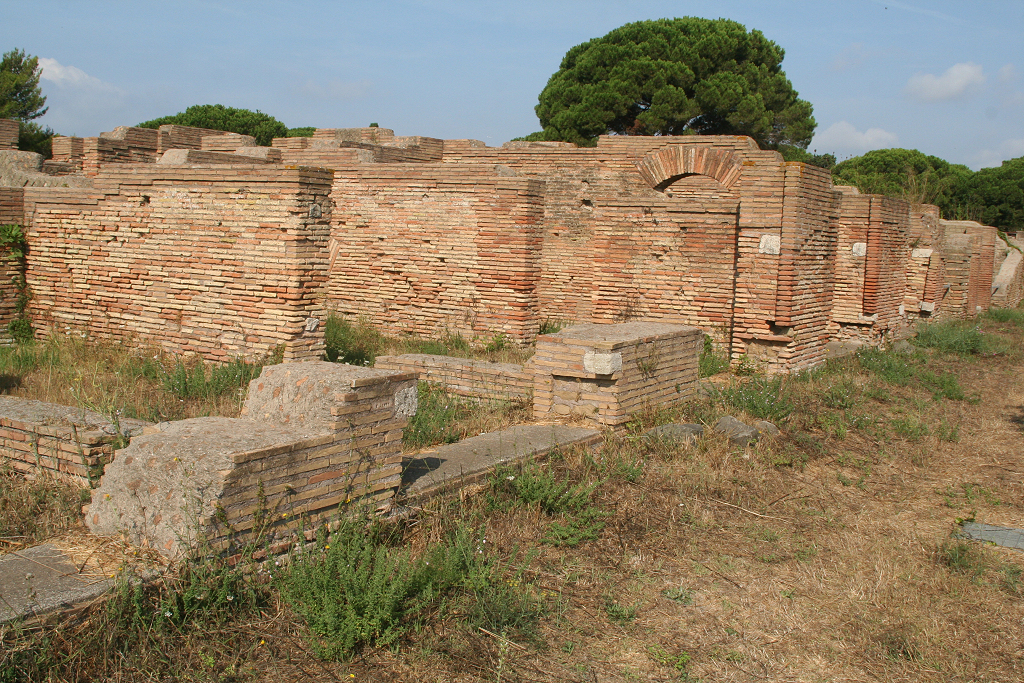
The building seen from the south-east.
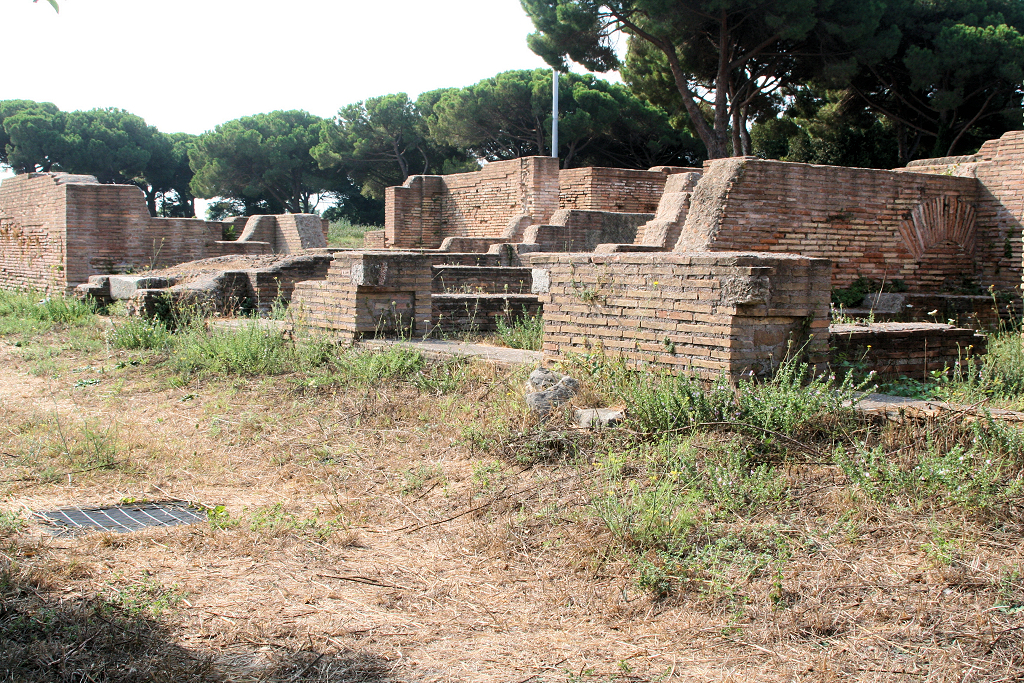
The south part of the building, seen from the north-east.
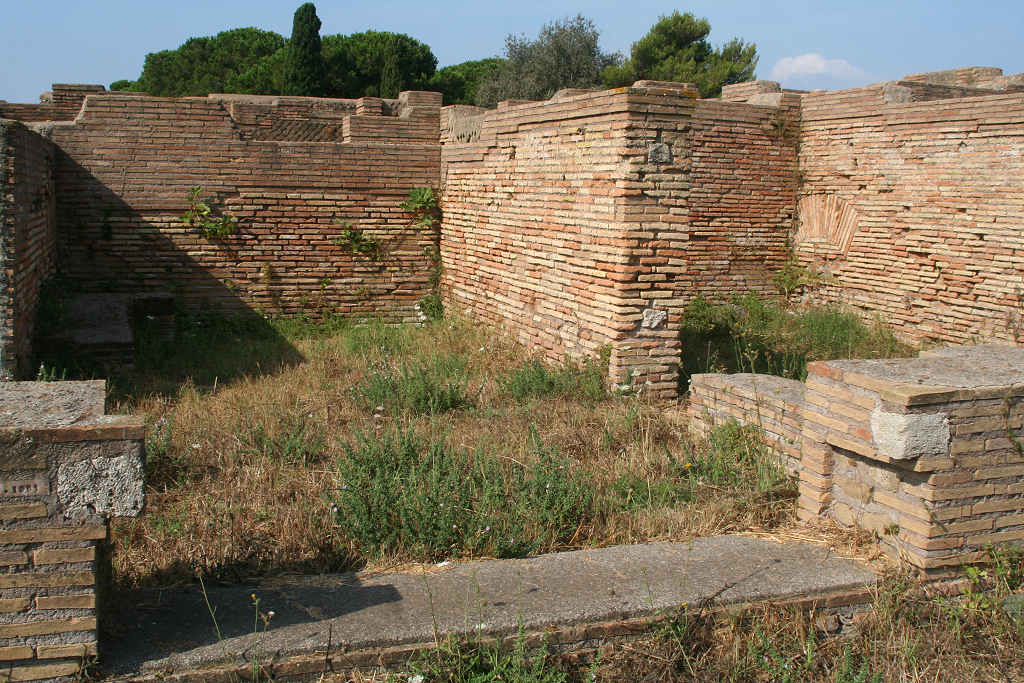
Cornerstones 695-696 and centralized stones 706-707, seen from the east.
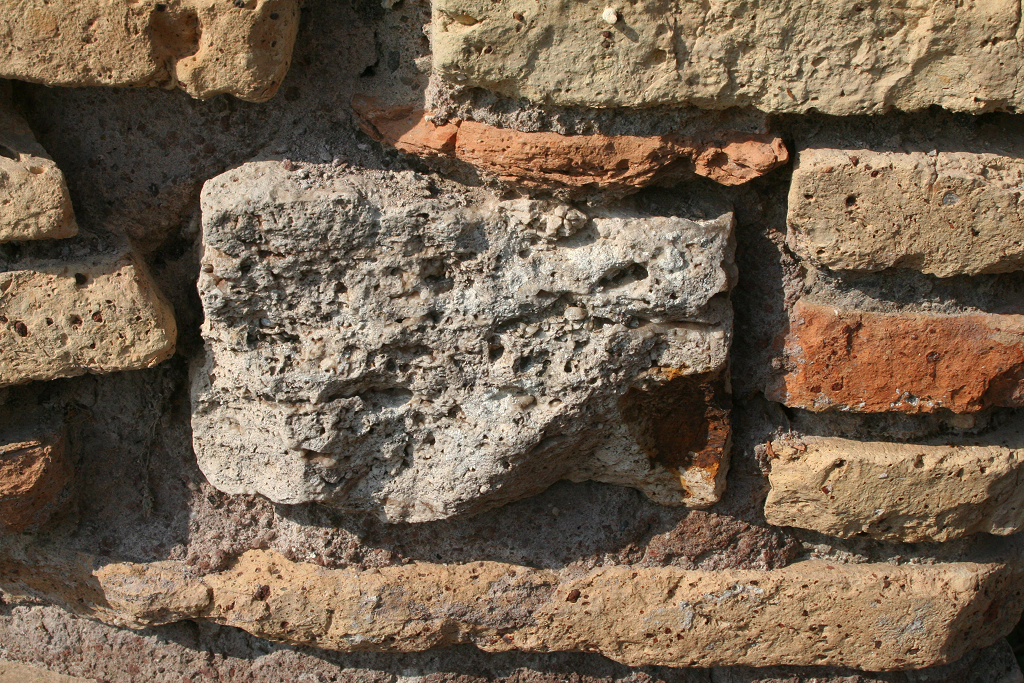
Detail of the lower centralized stone 706, with metal.
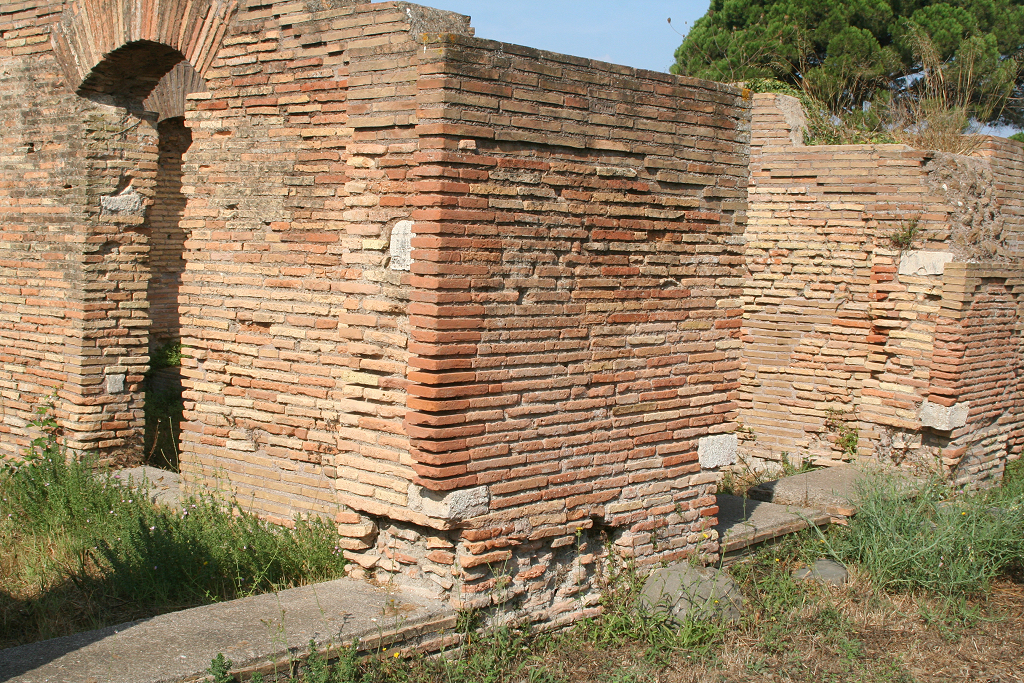
Centralized stones 708-709 and cornerstones 704-705 and 699-701, seen from the south-east.







