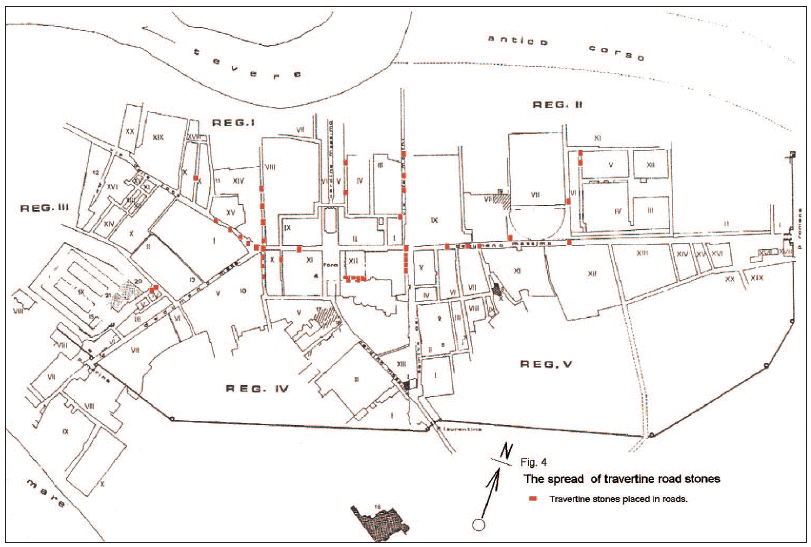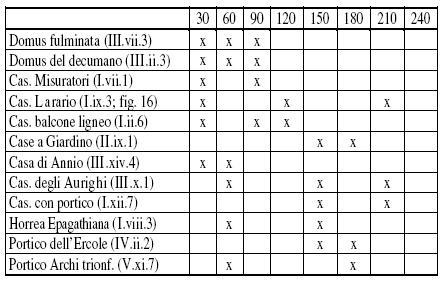Summary of previous research - overview
In 1999 Van der Meer and his team described more than 3000 travertine objects in Ostia and its cemeteries. Portus was not visited. Below is a summary of his first publication, in the Bulletin Antieke Beschaving (BABesch).
Travertine was already used in the Republican period. Along the north side of the eastern stretch of the Decumanus are six boundary stones with inscriptions, the so-called Cippi of Caninius. They were most likely erected between c. 109 and 80 BC (travertine was used for the first time in the city of Rome in 109 BC). More early boundary stones were found in Ostia's "trastevere" and in the small Shrine of Jupiter (II,VIII,4), the latter with the inscription I(ovi) O(ptimo) M(aximo) S(acrum). Van der Meer also mentions the two cippi that gave the Semita dei Cippi its name, but I inspected these stones with the geo-archaeologist Antonia Arnoldus-Huyzendveld, and it is far from certain that they are made of travertine.
The oldest travertine building elements were used in the Temple of Hercules (I,XV,5), at the end of the second or in the early first century BC. In the nearby Temple of the Round Altar (I,XV,6) travertine socles with Greek inscriptions were placed in the first century BC. Travertine columns are found in the House of the Stucco Capitals (V,VII,4-5) and the Horrea of Hortensius (V,XII,1). They belong to the first century BC and the period of Claudius respectively.
Travertine cippi and panels with the names of the deceased were used in the Porta Laurentina necropolis between the end of the Republican period and the end of the first century AD. In the later Isola Sacra necropolis only marble inscriptions were found. Travertine is also found in two monumental tombs outside the Porta Marina (III,VII,2 and IV,IX,2), both from the second half of the first century BC.
Centralized streetslabs
In the middle of the Ostian streets about fifty rectangular travertine slabs were found, with an average size of 0.83 x 0.42. Some slabs have openings and cover holes, obviously drain shafts. Others were manholes (on this topic see also Jansen 2002, 159-165).

The distribution of travertine roadstones. Van der Meer-Stevens 2000, fig. 5.
Sidewalks
Travertine was used for the construction of sidewalks, together with other material. It is difficult to establish whether the sidewalks belong to buildings, blocks, parcels or the urban lay-out. Further research of the sidewalks is necessary.
Corner and pillar bases
Van der Meer suggests various functions for corner bases. They may have been intended to indicate the beginning and end of the facade of a building. They may have protected the building against the damage of passing traffic. They supported the corner walls. In some cases they flank a line of pillar bases in a porticus. Van der Meer notes that sometimes the bases have vertical grooves: in the Baths of Buticosus (I,XIV,8) and in two buildings flanking the Baths of the Forum (I,XII,7 and 10). He suggests that they were used for drainage. I will return to these grooves, which are an important clue for determining the function of the centralized stones and cornerstones in these buildings.
Thresholds without relief
Flat thresholds without edges, grooves or pivot holes are found in various contexts. According to Van der Meer they marked transitional places, where people could move unhindered from one space to another.
Thresholds with relief
Many thresholds have raised edges, grooves and pivot holes. Grooves are found in shop thresholds. In these grooves vertical shutters were slid when the shop was being closed. Other thresholds have one or two pivot holes for doors. Sometimes there are square holes for vertical bars.
Stairs
Travertine was used in many stairs in Ostia. The depth of most treads is c. 0.29, one Roman foot. The height of most risers is c. 0.20. Often only the lowest steps were made of travertine and the remaining of bricks or wood.
Cornerstones
Cornerstones are small blocks in the frontal corners of doorways and piers of porticos. Many contain round or square holes, according to Van der Meer for the insertion of bars. As we will see later on however, the holes probably had a different function. The size of the blocks is not standardized. In the House of the Lararium (I,IX,3) and the Horrea Epagathiana (I,VIII,3) they are 0.26 - 0.27 long, 0.15 - 0.20 wide and c. 0.14 high. The vertical distance between many blocks is c. one Roman foot or a multiple of it. However not all level-differences correspond with (entire) Roman feet, other distances are 0.50, 0.75, 1.00 and 1.25.

Vertical distance between cornerstones.
Van der Meer 2000, table on p. 182.
Van der Meer concludes: "Because of their irregular, non-standardized form, cornerstones are not needed to strengthen walls. Therefore, they were principally aesthetic and may have emphasized the status of buildings. They most frequently occur between c. 65 and 180 AD". Later on we will see that it is unlikely that the blocks had a decorative purpose.
Centralized stones
Centralized stones are found in four buildings from the first half of the second century AD: the House of the Grain Measurers (I,VII,1-2), the Small Market (I,VIII,1), the Horrea Epagathiana (I,VIII,3) and the Baths of Buticosus (I,XIV,8). Some have round holes, often with remains of metal, according to Van der Meer an indication that bars could be inserted in them. He adds: "The horizontal bar must have been attached to a vertical one, because there is no corresponding bar stone on the opposite side. The levels of the bar stones are not standardized. They have been found at heights of c. 60, 75, 125, 175, 200 and 225 cm. Their average length is c. 21 cm and average height c. 15 cm.".
Springers
Travertine springers are rare. They are found in the House of the Lararium (I,IX,3) and the Garden Houses (III,IX). They supported a lintel arch of bricks. Many have a pivot hole corresponding with the pivot hole of the threshold.
Corbels
Corbels supported the planks of wooden floors of upper stories.