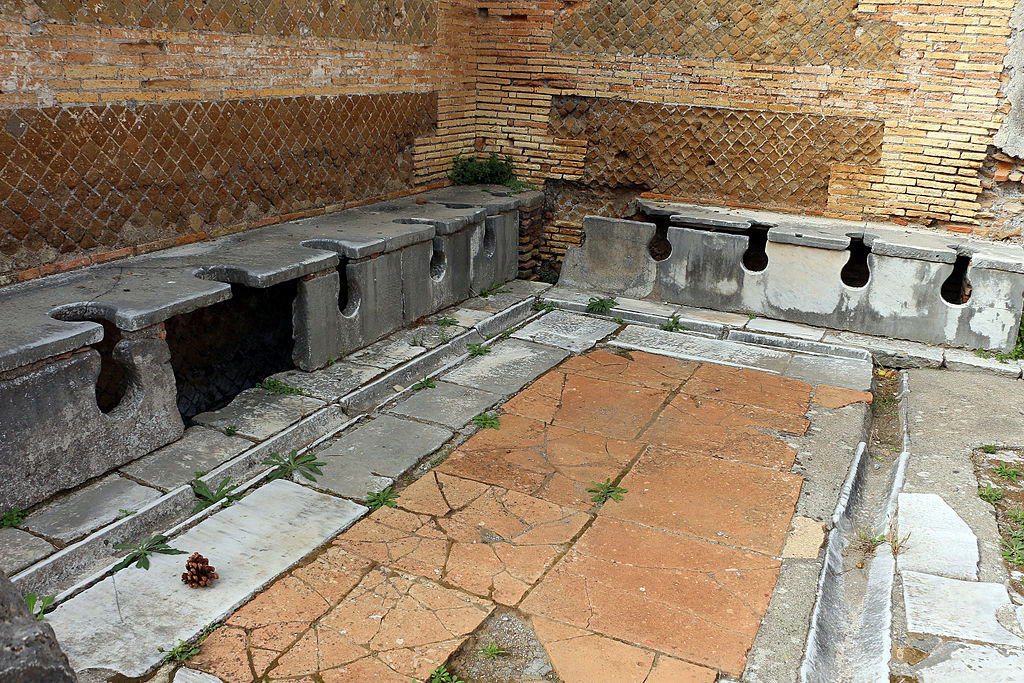|
To the east of the southern half of the Forum is the guild seat of the builders (fabri tignuarii). It was erected during the reign of Hadrian, c. 120 AD (excellent opus mixtum). In the courtyard is the base of a statue, with a dedication to Septimius Severus (198 AD) and, on one of the sides, a list of c. 350 members of the guild. It was found in the building. Both the architecture and the inscription led to the identification as guild seat. The position of the building, close to the Forum, strongly emphasizes the importance of the builders' guild. A vestibule in the north part of the building is reached from the Decumanus Maximus. On either side are two shops, with an external staircase to the west. Behind the vestibule is a courtyard, surrounded by a porticus with brick piers, and marble columns on the short sides. It is paved with a white mosaic. Walls were built between some of the piers at a later date. The porticus has a floor of opus spicatum. The north wing is wider than the other sides. To the north-west of the porticus is an internal staircase. The entrance of the room next to it (the understairs) has thick, travertine jambs. For such jambs only a few parallels can be found in Ostia. Apparently the room was of special significance. Archives may have been stored here for example. Next to the entrance of the understairs is a water basin. Four rooms to the east of the courtyard contain masonry dining-couches (triclinia), which gave the building its modern name. They were used during communal meals of the leading men in the guild. In the southernmost room a basin was later installed. In the room to the south is a staircase, below which is a small latrine. To the west of the courtyard we find the internal staircase and a row of rooms, presumably including a kitchen. These rooms have not only doorways but also windows opening onto the porticus of the courtyard. Behind the courtyard is a large room that, at an unknown date, was transformed into a shrine, probably for the cult of the Emperors. It must have been higher than the other rooms and had a barrel vault. Along the walls runs a podium (h. 1.10, d. 1.00), on which votive offerings or statues were placed. Remains of paintings have been preserved that imitate yellow marble (probably from the end of the third or the beginning of the fourth century). The pavement was made of marble of different colours. Apart from the inscription from 198 AD the following objects were found in the building: a statue, possibly of the nymph Leukothea; a huge head of Minerva; a dedication to Mars (reused in the marble decoration of the podium in the shrine). Mars may have been the protective deity of the builders, who were organized in a military way. The ordinary members were called caligati: booted soldiers. The reason may have been that they were used as fire-fighters, supplementing the regular fire-brigade (vigiles). Guild Temple V,XI,1 was the main temple of the guild. In the south-west part of the building are more shops and a staircase. In the south-east corner is an independent, large public latrine (forica), accessible from Via della Forica. It replaced two shops, possibly in the fourth century (in the north wall traces can still be seen of the original dividing wall). There are twenty marble seats and a little basin. From holes in the thresholds can be deduced that the entrances had revolving doors. To the east of the latrine, on the Forum of the Heroic Statue, was a large cistern that supplied water to the latrine and the rest of the building, and to the Baths of the Forum. |
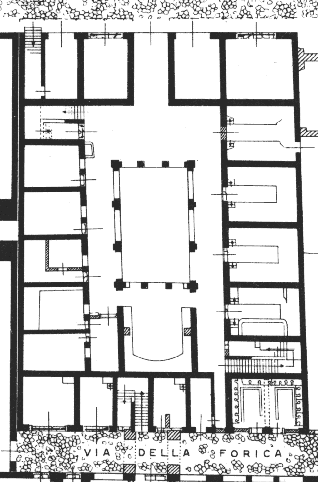 Plan of the caseggiato. After SO I. |

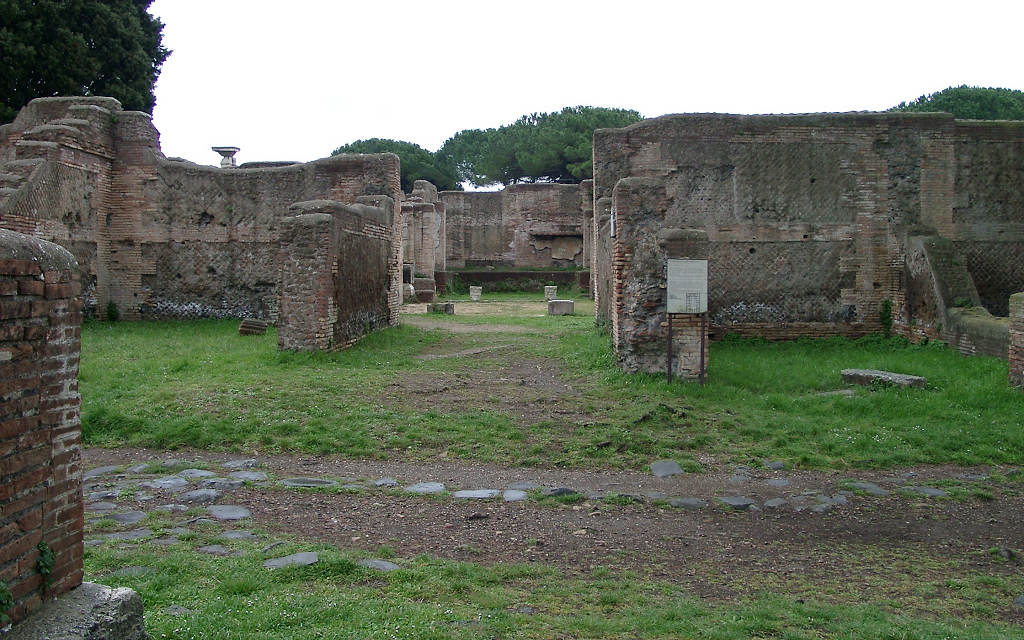
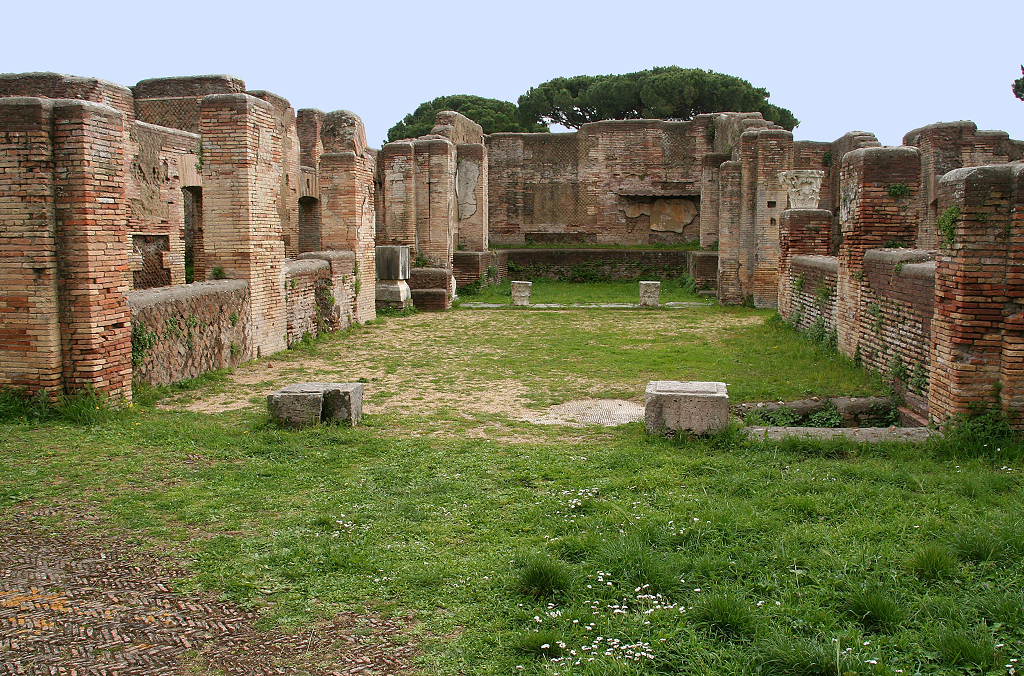

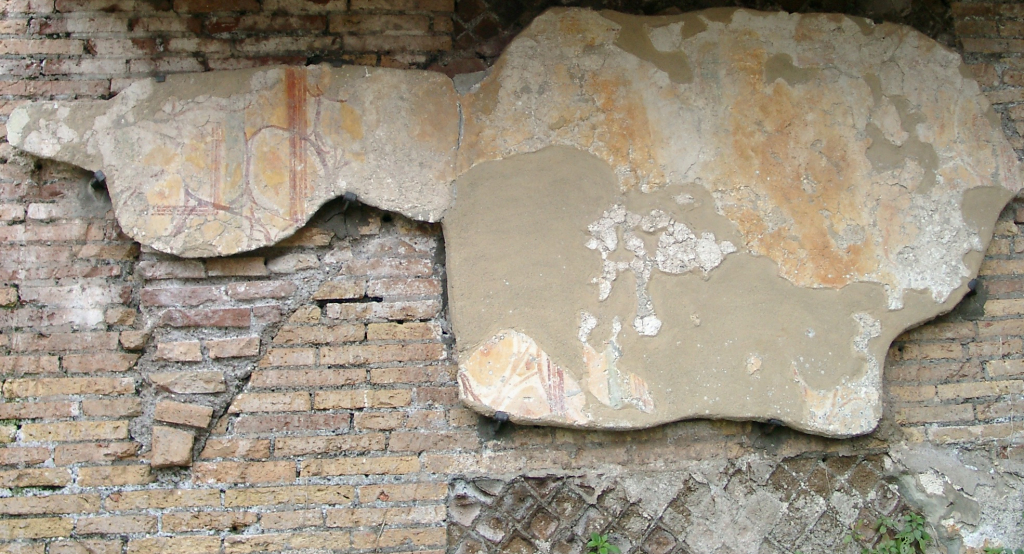


|
IMP(eratori) CAESARI DIVI MARCI ANTONINI PII GERMAN(ici) SARMAT(ici) FIL(io) DIVI COMMODI FRATRI DIVI ANTONINI PII NEP(oti) DIVI HADRIANI PRONEP(oti) DIVI TRAIANI PART(hici) ABNEP(oti) DIVI NERVAE ADNEP(oti) L(ucio) SEPTIMIO SEVERO PIO PERTINACI AVG(usto) ARAB(ico) ADIAB(enico) PART(hico) MAX(imo) PONT(ifici) MAX(imo) TRIB(unicia) POT(estate) VI IMP(eratori) XI CO(n)S(uli) II P(atri) P(atriae) PROCO(n)S(uli) NVMERVS CALIGATORVM DECVR(iarum) XVI |

