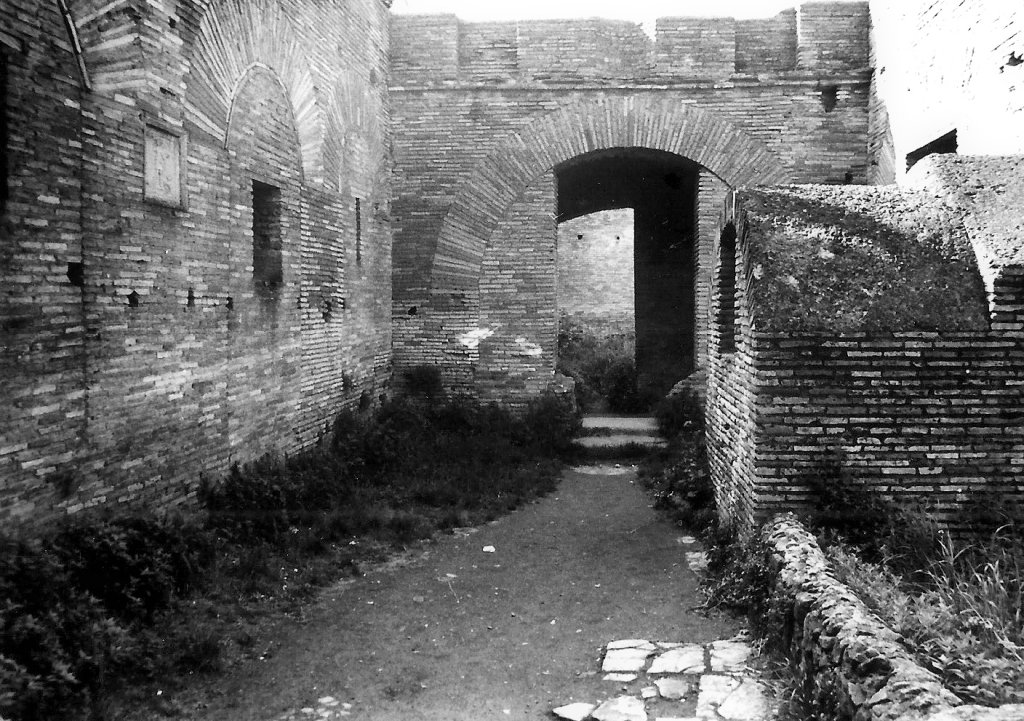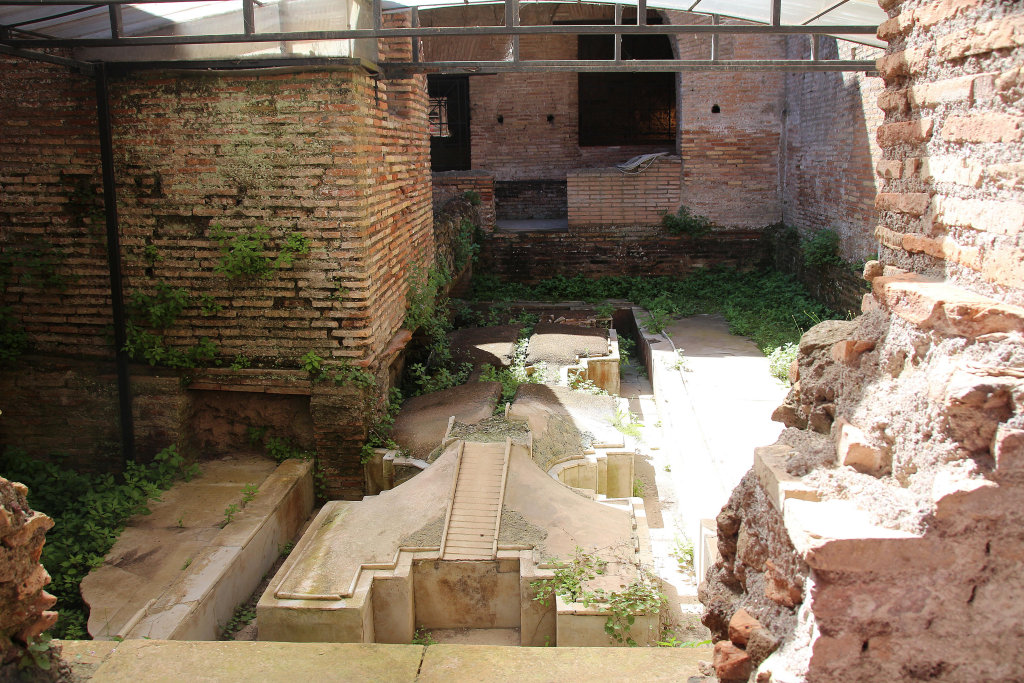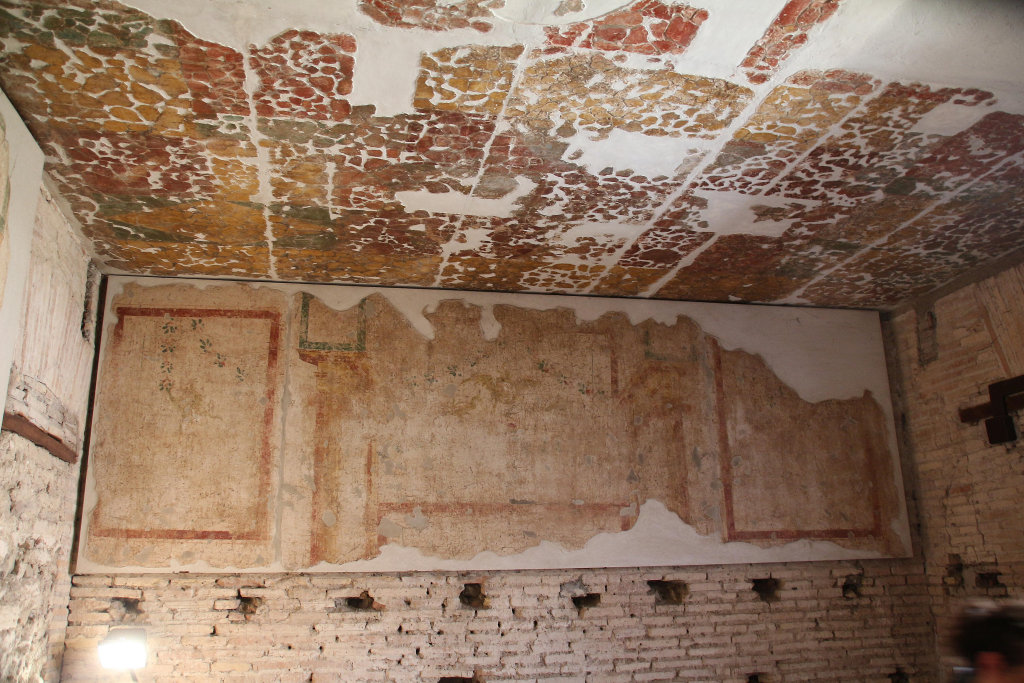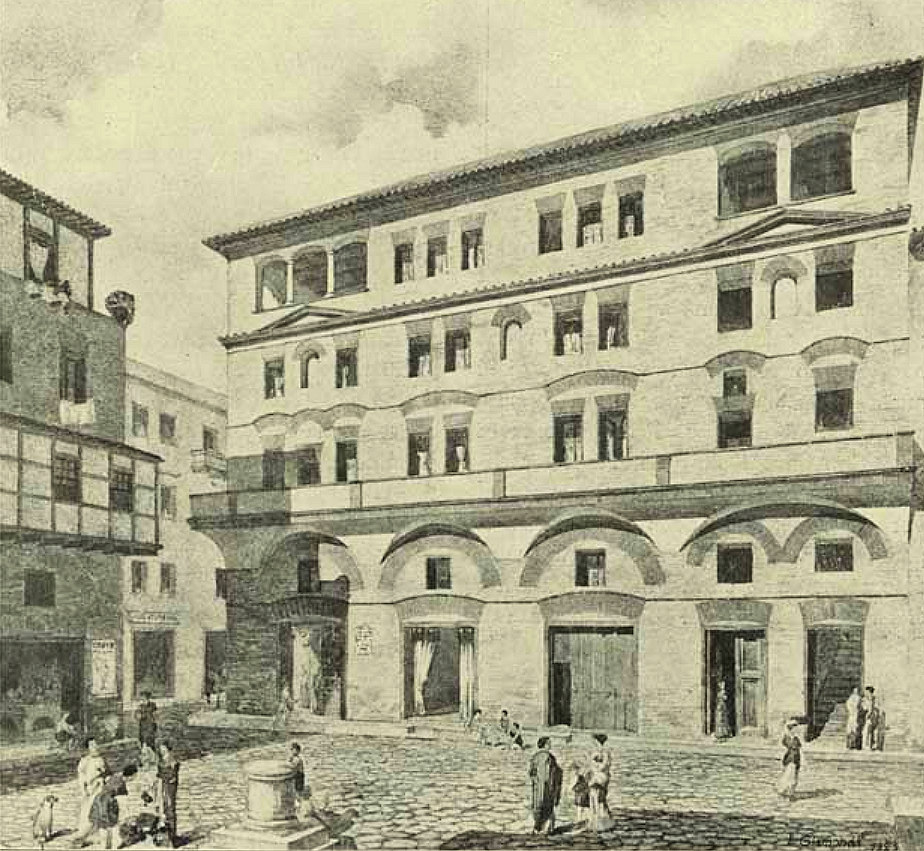The House of Diana was excavated by Guido Calza in the years 1914-1916. The building is usually dated to the Antonine period (c. 150 AD; yellow opus latericium). Excavations in the years 1994-1997 by Alfredo Marinucci have led to many suggestions for a revision of the chronology. The building is at a higher level than the surrounding streets: Via dei Balconi to the west and Via di Diana to the south. Along the west and south facade is a sidewalk. To the east is an alley, beyond which is the House of the Millstones. To the north is the House of the Mithraeum of Menander.
In the south-east corner of the building is a travertine staircase (1). The first ramp consists of 16 treads. Five treads of the second ramp have been preserved. Next to the staircase is the main entrance corridor (3). A room behind the staircase (2) may have been a porter's room. Rooms 4 and 6 were shops, with backrooms 5 and 7. Above the entrances to the shops are mezzanine-windows. Above the door in the north wall of shop 4 are two windows. In the south-west corner of the same shop is a basin (opus vittatum). In the north-west corner of shop 6 the basis has been preserved (with four treads) of the ladder leading to the mezzanine. In the east part of the north wall of backroom 5 is a door, the lower part of which was blocked with opus vittatum. In the west part of the same wall is a window that was later blocked. In the north-east corner of the room is a basis of opus vittatum. In the west part of the north wall of backroom 7 is a door. In the east part of the same wall is a window that was later blocked with vittatum. On the floor are remains of a coarse, white mosaic.
Along Via dei Balconi are shops 8-11, 15 and 16. Mezzanine-windows have been preserved above the doors. Between shops 8 and 9 is a door. The entrance in the west wall of shop 8 was later blocked with bricks. In the western corners of shops 9, 10 and 11 brick supporting piers were later added. A door in the north wall of 11 leads to the narrow entrance corridor 12. This corridor was later almost completely filled by brick walls that reach the height of the springing of the barrel vault. On the floor is opus spicatum. Room 13 contains a travertine staircase. Treads of the second and third flight have been preserved. The understairs was reached from corridor 12. In the east wall of the understairs is a slit window. Passage 14 has a door leading to shop 15. In the east wall is a slit window. The entrance, from the west, was later closed with bricks. In shop 16 are remains of a floor of bipedales.
Plan of the building: ground floor (left) and first floor (right).
After Packer 1971, plans 2 and 3.We now return to the south-east corner of the building, where we find a large latrine (17). There is a drain along the east and south walls. The seats have not been preserved. The room is covered by a barrel vault. In the east wall is a window. To the west of the latrine is passage 18, covered by a barrel vault and with a floor of opus spicatum. To the north of the latrine is room 19 that once contained a wooden staircase: traces can clearly be seen in the plaster. The first flight ran along the north wall. It led to a landing set against the east wall, below a window. The second flight ran along the south wall. In the west part of the south wall is a low and deep floor niche for a well.
Rooms 20 and 21 have a window in the west wall, created by bricks in large arches. The rooms are covered by cross-vaults. At a later date the floor was covered with basalt blocks. To the north of courtyard 28 is passage 22. Reinforcing walls of opus vittatum were later added in the west part. High up in the east wall is a slit window. At this end of the corridor a mosaic belonging to an older (Hadrianic?) phase was found by Calza. It was found 50 centimeters deeper than the other floors. The corridor is covered by a cross-vault. Room 23 as it appears now is of a later date, when it had become the antechamber of a mithraeum. A door in the west wall was blocked and became a niche. A door in the central part of the north wall (originally a window) leads to the back part of the mithraeum, a door to the east was blocked by one of the podia. On the floor a geometric black-and-white mosaic was found by Calza. The room is covered by a cross-vault. Room 24 was the heart of the mithraeum (described on a separate page). On the floor was a geometric black-and-white mosaic that was found below the podia of the mithraeum. The room has a cross-vault.
To the west of the mithraeum is main room 25. According to Calza the room was two stories high, because there is no trace of a ceiling. On the floor are remains of a geometric black-and-white mosaic. The door in the south wall is off-centre. Three reinforcing brick piers were set against the west wall. Two doors led to passage 26. They were later blocked with bricks and rubble masonry. On the floor of room 26 is opus spicatum. On the vault of this room are traces of a major fire. A wooden staircase was installed in the room. Passage 27 has a barrel vault. In the east wall are three arches leading to courtyard 28. They were later closed with brick and changed into windows, the northernmost one a slit window. On the floor of room 27 is opus spicatum.
Courtyard 28 could eventually be entered from the north and south only. The north entrance was narrowed by bricks. Three steps lead downwards from corridor 22 to the courtyard. On the floor were bipedales, later partly replaced with sesquipedales. A large water reservoir with a barrel-vault was set against the east wall. Between the reservoir and the south wall was a basin of rubble masonry.
In the west wall is a terracotta relief of Diana (0.52 x 0.52, starting at 2.31 from the floor), that gave the building its name. The goddess is taking an arrow from the quiver on her back. In her left hand is a bow. To her right is a dog, to her left a deer. The relief forms an entity with the surrounding bricks.
To the south of the courtyard is passage 29. On the floor is a coarse white mosaic with a black border. From passage 29 room 30 could be reached. In the west part of the north wall of room 30 is a window, in the east part a door. At some point in time the floor was covered with basalt blocks, and a masonry trough was set against the south wall. The room had now become a stable.
The first floor has been preserved to a height of c. 1.00. Staircase 1 led to hall I1, which had a floor of bipedales. To the north is room I2, that was later divided into two small units through a wall of tufa blocks. To the north of I2 is I3, with a floor of opus spicatum and with travertine thresholds in the doors. Room I4 is above latrine 17 on the ground floor. A drain and remains of brick supports suggest that I4 was a latrine and / or kitchen. I5 is a landing of staircase 19. To the north is a number of small rooms (I6-7), with thin dividing walls of vittatum. Remains of paintings and mosaics were found here. In the west wall were windows. Room I8 is above room 25. Room 25 was according to Packer not two stories high, because three doors in the north wall of corridor I9 lead to I8. In the outer south wall of I9 the lower part of three floor niches can be seen, one semicircular, the others rectangular. Above these niches may well have been windows. In the niches statues c. 1 meter high will have been standing. In the south wall of I12 are two windows, beginning at 0.20 above the floor, the south-west one preserved to the full height of 1.05.
The facade of the first floor was decorated by a narrow balcony. The thickness of the walls of the ground floor is 0.90 - 1.00, pointing to a considerable number of floors.
In the building a relatively small number of objects was found, according to the publications in the Notizie degli Scavi. Two groups of coins were found on the ground floor, in room 25. The first group consists of 32 coins, the latest of which belong to the reign of Probus. The second group consist of 62 coins, the latest of which also belong to the reign of Probus (276 - 282 AD). On the first floor, in rooms I6, 312 coins were found. The latest belong to the reign of Gallienus (254 - 268 AD). Noteworthy other finds are: a small head of Zeus or Hades; a capital of a small column; a pedestal to support a table, decorated with the head of a lion, made of alabaster; a small square, lead frame of a mirror, with four small heads in the corners, of which Pan with pedum and Dionysus with thyrsus can be identified. Several fragments of inscriptions were found, one mentioning the dedication of a schola, the seat of a guild.
M. VLPIVS S OLIMPIANVS
(s)CHOLAM PROBABERVNT
DEDICAVERVNT
M. VLPIVS S ABASCAN(tus)
M. VLPIVS S DIV
M. VLPIVS EVTY(ches)
IEIIVS IAV
AVRELIVS PORTESIS
BAFVIV S FELI X
IVLIV S ROMVLVS
ONTVVS
...(aurel?)IO...
...(an)TONIN...
...(traia?)NI PARTHIC......ZENODO
...MARTIAL
...FELI
...VS FELI
...FELICIANVS
...IVS ZOTICV
...S SPERATV
...CIVS PRISCIANV
...VS FORTVNATV
...FELICI
...IANVS
...HELICO
...ASCLEPIADES
...VS CALLIMORPHVS
...NIVS MERCVRIVS
...TITVSTop: lead frame of a mirror. Image: NSc 1914, 254 fig. 3.
Bottom: fragments of inscriptions (CIL XIV Suppl., 4369, 4575, 4599, 4581, 4582).According to Calza the building was not destroyed by fire or an earthquake. Surprisingly few bricks belonging to the upper stories were found. Calza suggests that, after the building had been abandoned, the level of the street was raised more than one meter with rubble and sherds (probably as a protection against Tiber floodings). Also, the upper floors of the building were carefully demolished, down to the level of the balconies (presumably the bricks were reused elsewhere). The balconies then collapsed and were found on top of the sherds and rubble on the street. According to Panella the sherds belong to the middle of the fourth century.
The excavations in the 1990's
Excavations in the years 1994-1997 by Alfredo Marinucci have led to the discovery of older remains. In the courtyard a white mosaic with a black border was found, in the corridor to the north (22) a polychrome mosaic. In room 25 was polychrome opus sectile, the shape of which suggests that the room was a dining room, a triclinium. A geometric mosaic was found in room 24. Marinucci discovered a well below the niche in room 19. He interprets the older building as a domus, the house of a wealthy family.
According to Marinucci the first building phase of the standing masonry is Hadrianic, not Antonine. A large piece of masonry found by Vaglieri (NSc 1908, 330), containing Hadrianic brick stamps, would belong to the House of Diana, and he found several Hadrianic brickstamps himself. The dating rather conflicts with the yellow colour of the bricks. Unfortunately, we are not told where he found the brickstamps. About the masonry found in 1908 Calza says (NSc 1915, 327): "probabilmente appartenente alla stessa casa di Diana o alla sua adiacente". The building history was reviewed extensively in 2024 by Grégory Mainet, who recognizes an important phase from the late second - early third century AD.
Plan of the building by Marinucci. From Marinucci-Falzone 2001, fig. 7.A second phase is dated by Marinucci to c. 150 AD. In the courtyard a large fountain in a rectangular, marble basin was placed on top of the mosaic. In the long sides of the fountain are two semicircular niches flanking a rectangular one, in the short sides is a rectangular niche. On top of the fountain are three stepped structures over which the water flowed. The fountain was decorated with a mosaic of green and yellow glass paste, with vegetative motifs. On a fistula the names M. Cornelius Secundus and Sergia Paula can be read. They were either the owners of the building or the suppliers of the lead pipes. The remainder of the courtyard was paved with marble. New geometric black-and-white mosaics were installed in the corridors around the courtyard.
Marinucci's third phase coincides with the final plan of the building as described above. A date is suggested in the late second or early third century. According to Marinucci no floors can be related to this phase, apart from a partly reused floor in room 25.
A fourth phase is dated by Marinucci to the second quarter of the third century. The level of the floors was raised 60 centimetres. The fountain was given up. Marinucci suggests that the building had partly collapsed. This would be suggested by the state of preservation of the marble in the courtyard. The foundations were raised and reinforced, and much reinforcing masonry was added: in rooms 8-12, to the northwest of the courtyard, and in the west part of room 25. Geometric black-and-white mosaics in rooms 23 and 24, found by Calza, are assigned by him to this phase, and a similar mosaic in room 25 would also belong to it. Below these mosaics lamps were found that had been produced at the end of the second or in the first half of the third century. No floors belonging to this phase have been preserved in the courtyard and in most of the rooms around the courtyard.
The final interventions are dated by Marinucci to the period c. 250-350 AD. The reservoir was installed in the courtyard, with the floor of bipedales. The floors of basalt blocks were installed in rooms 20 and 30, in 30 together with a trough. Floors of opus spicatum were made in rooms 3 and 18, and in the corridor to the west of the courtyard. Early in this phase, Marinucci says, the mithraeum was installed.
The painted decoration
In many rooms are remains of paintings on a white and yellow background: red and green bands and lines, garlands of red flowers and green leaves, birds, and flying swans. In room 4 six panels were seen, with a dead suspended bird and standing female figures wearing a mantle, one of these perhaps Fortuna. The paintings were later covered by red panels. In room 5 are aediculae, garlands, and a red-and-yellow dolphin. In room 7 are schematic aediculae, a dolphin and birds. Extensive remains of paintings can be seen in room 30, on the upper part of the walls and on the flat ceiling. Fragments of the plaster that once decorated the ceiling were found on the floor and have been attached to modern panels, again on the ceiling. On red, green, yellow and a few blue backgrounds are squares, rhomboids, circles, and other geometric figures, with yellow and black borders. Paintings were found on the south, east and west walls (the plaster is on top of the blocking masonry in the south wall). In the centre are red and yellow columns with an architrave. In between the columns, on a white background, are large squares framed by red and green bands, connected by green and red festoons of flowers and leaves. In the squares are a head of Oceanus, heads of Medusa, dolphins and swans.
The paintings in rooms 20-24 are much different. Many colours were used: red, yellow, green, pink, white, purple and blue. There are three horizontal zones: a socle with red and yellow panels and vegetation, a middle zone with red and yellow panels and architectural elements, and an upper zone with a central panel.
In shop 8 a large stretch of wall that has fallen down from one of the upper floors was found, and it can still be seen there. It has paintings on both sides. Unfortunately the wall is in such a position that one side can only be seen from a very narrow space. On this side, in the centre, are fluted columns and architraves. Above and to the left is a temple on a blue background, in front of which is a seated female figure. Below her is a frame around a fantasy animal. In the upper right part is another frame, with a standing female figure holding grain-ears over a swine. On her other side is a basket containing grain-ears. The figure may be Ceres with the porca praecidanea, the "preliminary swine", sacrificed before the sowing. This was a rural, agricultural sacrifice, and one of the popularia sacra, like the Fornacalia, Parilia and Compitalia. Below this frame is a swan. On the other side of the wall are yellow, green and purple rectangles, framed by red bands. To the left of the purple panel is a white column. In the purple panel is a dancing female figure. In the panel below are two half circles, one green, an imitation of polychrome marble.
Scholars disagree on the dating of the paintings. Dates ranging from 140 to 250 AD have been proposed.
The functions of the building
The rooms on the ground floor and first floor have been interpreted as a domus, rented apartments, a hotel, and the seat of a guild. The plan of the ground floor is well-known in Ostia. A central light source is flanked by a major accentuated room (25) on one end, and a minor accentuated room (30) on the other. One of the long sides is taken up by a row of small rooms. The vestibule (3) is unobtrusive. We could think of a domestic function, but that is unlikely. The large latrine near the entrance had many seats. The terracotta relief is reminiscent of the Ostian shop signs, and seems to conflict with the fountain and marble floor.
Perhaps the surroundings of the building offer a clue. The compitum (a shrine at crossroads) on the Square of the Lares is - as far as can be judged from the plans in Scavi di Ostia I - exactly opposite the centre of the House of Diana. The masonry is yellow opus latericium, and according to Thea Heres it is Antonine, like the masonry of the House of Diana. It is conceivable that the ground floor of the house was the seat of the officials of the cult at the crossroads, freedmen and slaves called magistri et ministri vici. Becatti has stressed that a few inscriptions from the building are related to a guild. One of these mentions a seat (schola), installed with the involvement of freedmen of Trajan (Marci Ulpii). There are indications that in Ostia and Portus Diana was associated with compita and districts (vici): an inscription from Portus linking Diana and the Traianenses, probably the inhabitants of a district (Thylander B287); a painting from Ostia, now in the Vatican Museums, showing Diana on a pedestal, in a structure that is reminiscent of a compitum.
The basalt blocks and trough in rooms 20 and 30 may indicate that the ground floor was in later antiquity used as stable by bakers working nearby, in the House of the Millstones to the east and the House of the Wooden Balcony to the south.

The building seen from the south-east, from Via di Diana.
Photo: Klaus Heese.

The building seen from the south-west. To the left is Via dei Balconi, to the right Via di Diana.
Photo: Klaus Heese.

Courtyard 28 before the excavations in the 1990's, seen from the south. Photo: Jan Theo Bakker.

The fountain in courtyard 28, seen from the north. Photo: Klaus Heese.

The relief of Diana in courtyard 28.
Photo: Klaus Heese.

The ceiling of room 26, showing fire damage.
Photo: Klaus Heese.

Paintings in room 7.
Photo: ICCD E041006.

Remains of the paintings in room 23.
Photo: Klaus Heese.

Remains of the paintings in room 23.
Photo: Klaus Heese.

Remains of the paintings in corridor 27, west wall.
Photo: Klaus Heese.

Detail of the paintings in corridor 27, west wall.
Photo: Klaus Heese.

Room 30 seen from the north-west. Note the basalt blocks and the trough.
Photo: Klaus Heese.

The paintings in room 30 seen from the north. Photo: Klaus Heese.

Paintings in room 30, detail. Photo: Klaus Heese.

Painting from the first floor, now in room 8.
Photo: Wikimedia, Massimop.
 |
Painting from the first floor. Image: Calza 1917, 317 fig. 3.

The polychrome mosaic in corridor 22. Photo: Klaus Heese.

The opus sectile in room 25. Photo: Klaus Heese.

Reconstruction drawing of the building, seen from the south, by Italo Gismondi.
From Calza 1923, fig. 6.