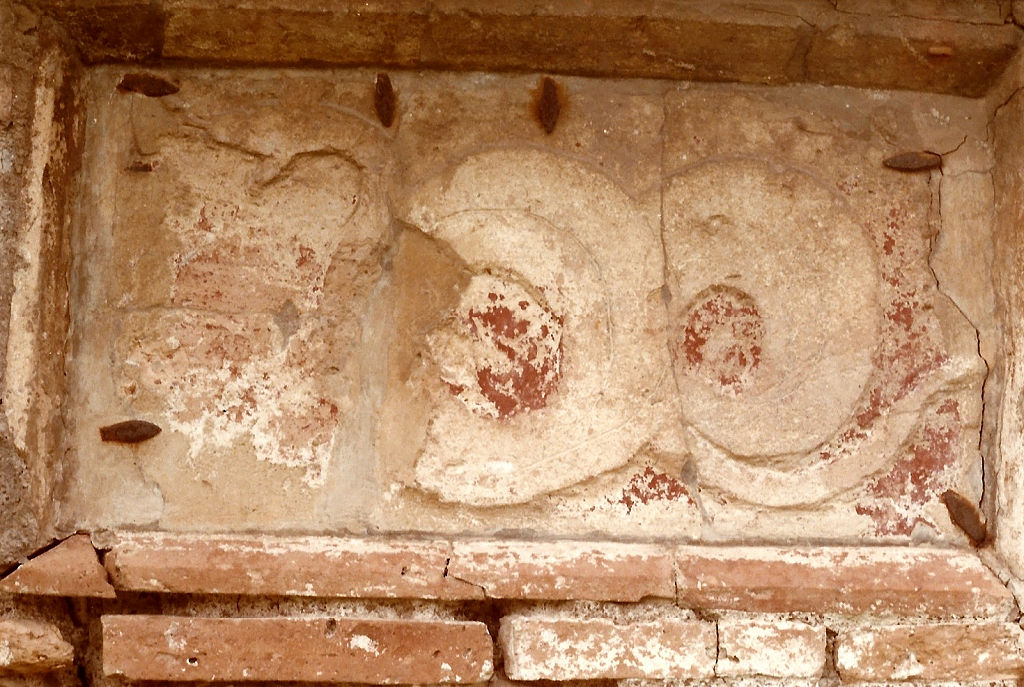The Small Market is in reality a storage building, built c. 120 AD (opus mixtum). Why the excavators called it "small" is a mystery: the building is huge. In the north-east part some Severan restorations can be found (opus latericium). Part of the Castrum-wall is preserved in the south wall. The building was excavated in the early 1870's by Pietro Rosa. To the east is the Via Tecta, an alley that originally had a roof, in which many inscriptions from Ostia are now stored below a modern roof.
Photo album of the Via Tecta - Galleria lapidaria.
Plan of the building (Parco Archeologico di Ostia Antica). North is to the left. The main entrance is in the north part. It is flanked by shops and staircases behind a deep, brick porticus. The interior is arranged around two rectangular courtyards, surrounded by a portico with brick piers. The south-eastern corner pier was damaged by an earthquake, which caused rotation around the vertical axis. The courtyards are separated by a passage, the roof of which was supported by four large piers. At some point in time a low balustrade (opus reticulatum) was built between the smaller piers. The courtyards and portico had a floor of opus spicatum. In the courtyards are tufa gutters. The porticus had a gabled roof. In the south-west part of the porticus is a relief of a snake, on which some red paint has been preserved. The snake represents the Genius Loci, the "Spirit of the Place" (the original has been replaced by a copy).
To the west, south and east of the courtyards are 28 rooms. They were closed off with two doors, witness the thresholds. Above the doors were square windows and in the back walls slit windows, for light and ventilation. The rooms were c. 7 metres high and covered by barrel vaults.
In the north-west and south-east corner are staircases. The lower part is of travertine steps, the remainder was a sloping ramp, covered with opus spicatum. Such staircases facilitated easier carrying of goods. There is no evidence to show what goods were stored in the warehouse.
In the south-east corner is a secondary entrance, a vestibule. In the central south room is a doorway leading to a row of three rooms to the south. It is not clear what the relation was between these rooms and the building. In the westernmost of these three rooms is an external staircase, with a well next to it. In the easternmost room a lime-kiln was found. There is an interesting little room to the north, accessible only from the street, with a decorated floor and a little staircase. A little shrine perhaps?
The south-east corner of the building (Parco Archeologico di Ostia Antica).
Photos

General view from the north-east. The east half of the building is used for storage by the Parco.
Photo: Jan Theo Bakker.
The courtyard seen from the south-east.
Photo: Daniel González Acuña.
The staircase to the north-west of the courtyard, seen from the east.
Photo: Jan Theo Bakker.

The original relief of the Genius Loci. The head is in the upper left part.
Photo: Jan Theo Bakker.

The south-eastern corner pier of the porticus, with earthquake damage.
Photo: Antonia Arnoldus.
Another detail of the earthquake damage.
Photo: Antonia Arnoldus.
The type of earthquake damage is illustrated by a chimney in Poggio Roio,
which rotated as a consequence of the L'Aquila (Italy) earthquake of 2009.
Photo: courtesy Giampiero Gabrielli. See also Galadini - Hinsen - Stiros 2006.
To the right the secondary vestibule in the south-east corner, seen from the street.
Photo: Wikimedia, Lalupa.
The Via Tecta to the east of the building, seen from the south.
Photo: Daniel González Acuña.
Model of the building by Italo Gismondi. Seen from the north-west.