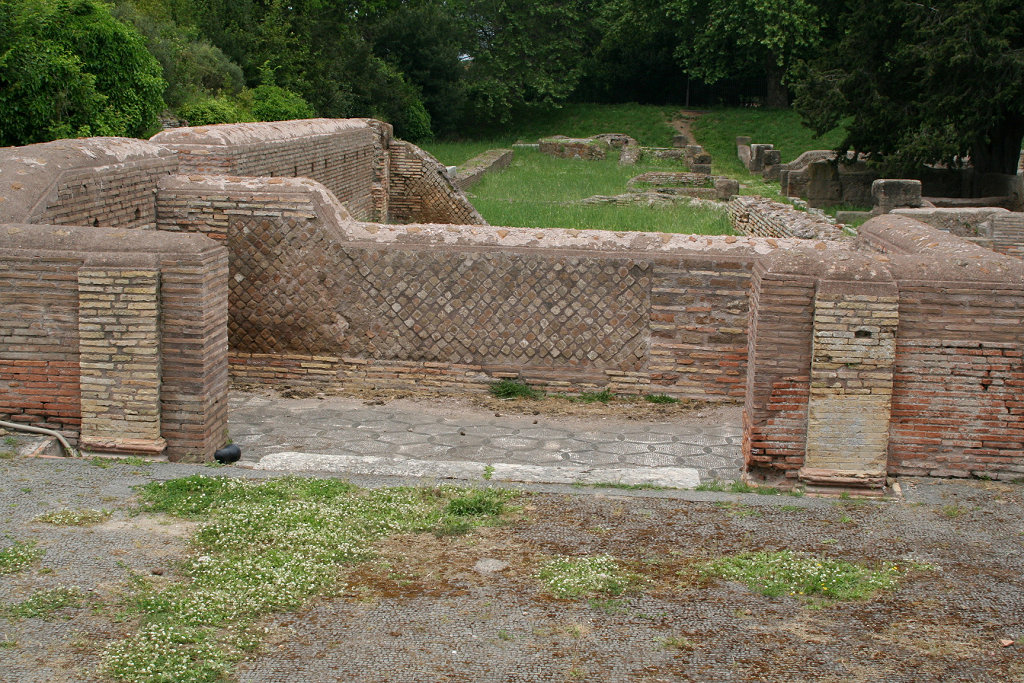|
This structure actually consists of two shrines, accessible from the Decumanus through wide passages: a small room to the right, and a much larger room to the left. Both rooms have doorways leading to the adjacent mithraeum II,II,5 to the north-east, but at least one of these doors (in the small room) was blocked, perhaps when the mithraeum was built. The rooms were excavated in 1919. The entrance of the room to the right is flanked by yellow brick pilasters. In the room (opus mixtum) is a geometric black-and-white mosaic, installed around 150 AD. In the back wall was a niche, decorated with red plaster. A doorway to the right of the niche, now blocked with opus vittatum, led to the room in which the mithraeum was installed. The large sacellum to the left (5.20 x 14 metres; opus latericium) has been dated to the mid-second century AD. The present north wall is apsidal, and made of opus vittatum from the third century AD. It probably replaces a straight north wall. A masonry base (w. 1.10, d. 0.60) for a cult statue is standing against the apsidal wall. The floor is decorated with two polychrome mosaics from the middle of the second century AD. Perhaps the gods of the neighbourhood (Lares Compitales) were worshipped here. |
 Plan of the Sacello. Paribeni 1920, plan on p. 158. |

The room to the left, seen from the south. Photo: Parco Archeologico di Ostia Antica.

The back part of the room to the left. Photo: Klaus Heese.

The front part of the room to the left. Photo: Klaus Heese.

The room to the right, seen from the south. Photo: Jan Theo Bakker.

The room to the right, detail of the mosaic. Photo: Eric Taylor.