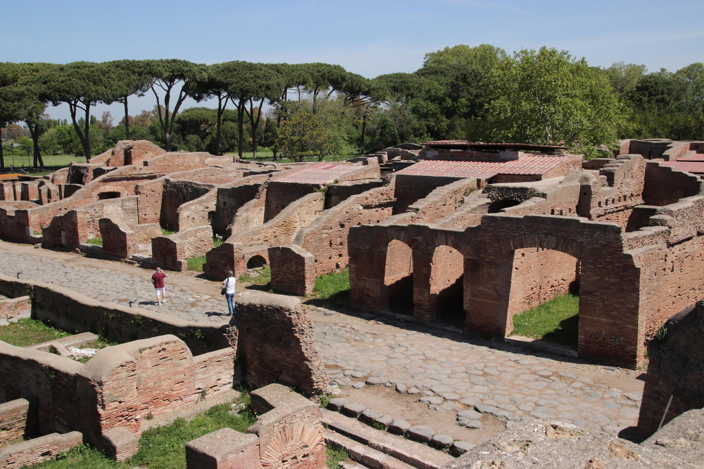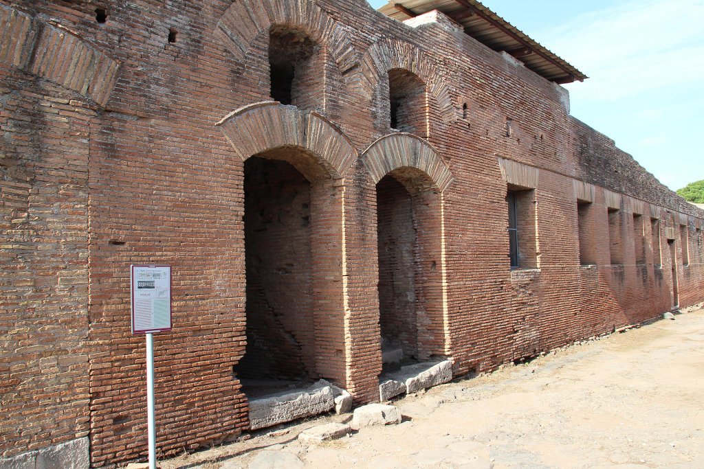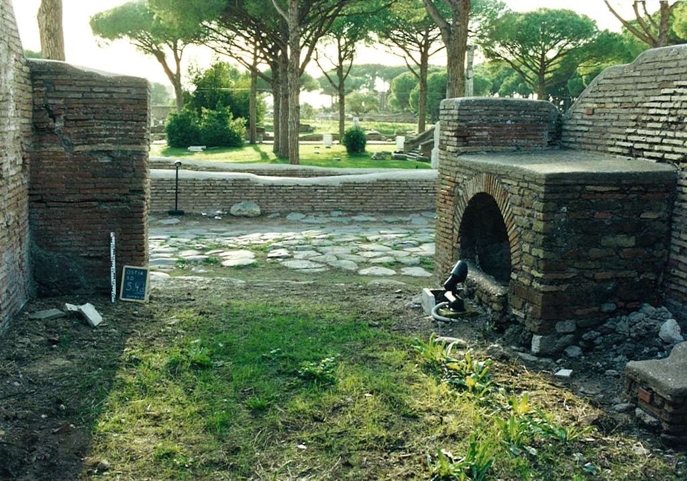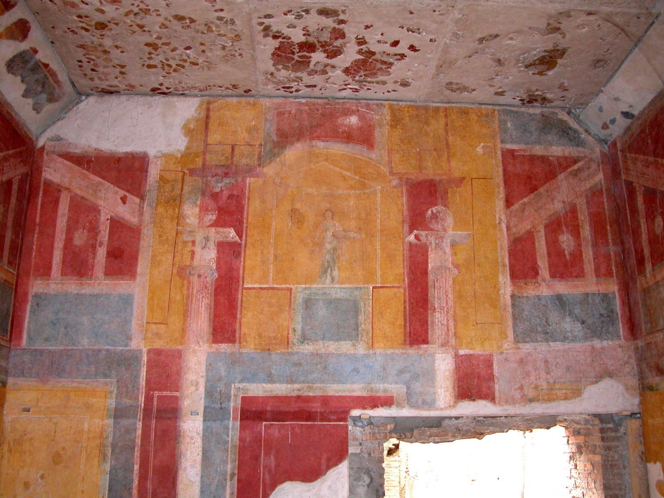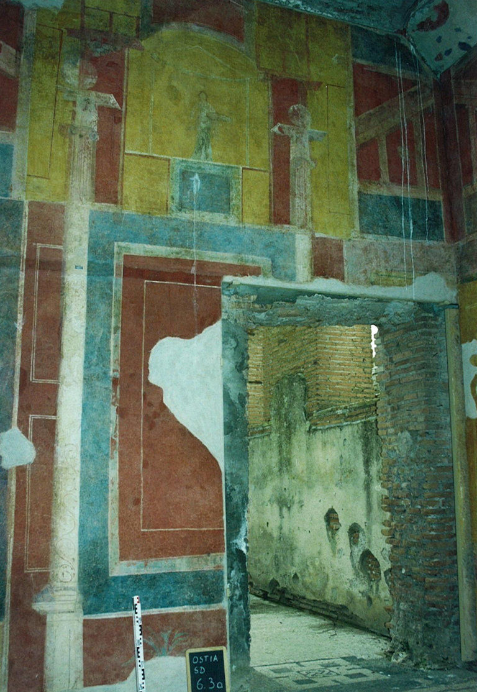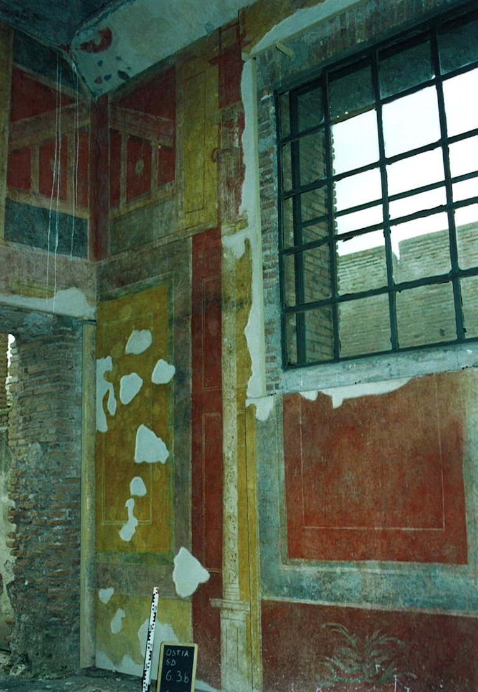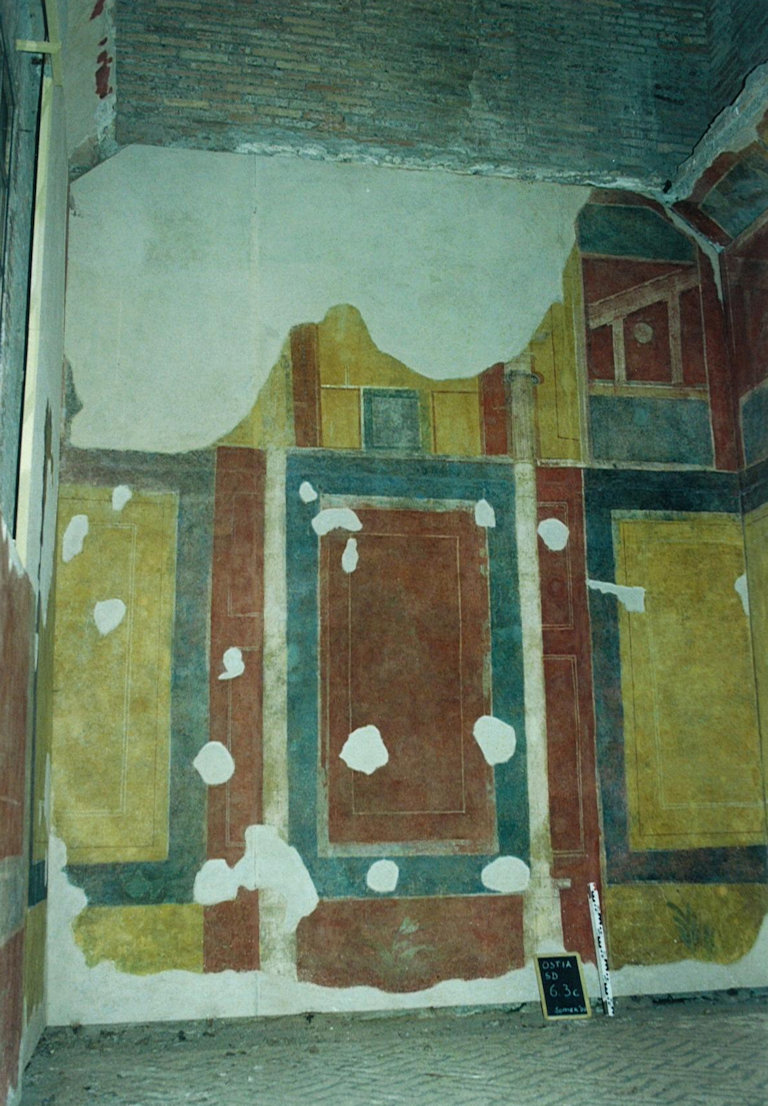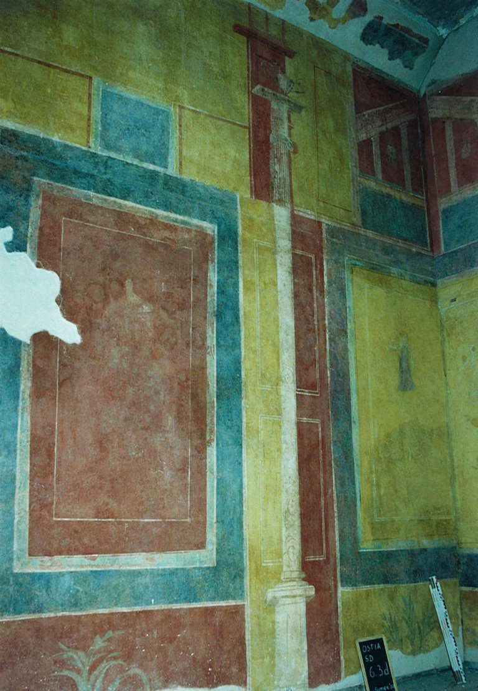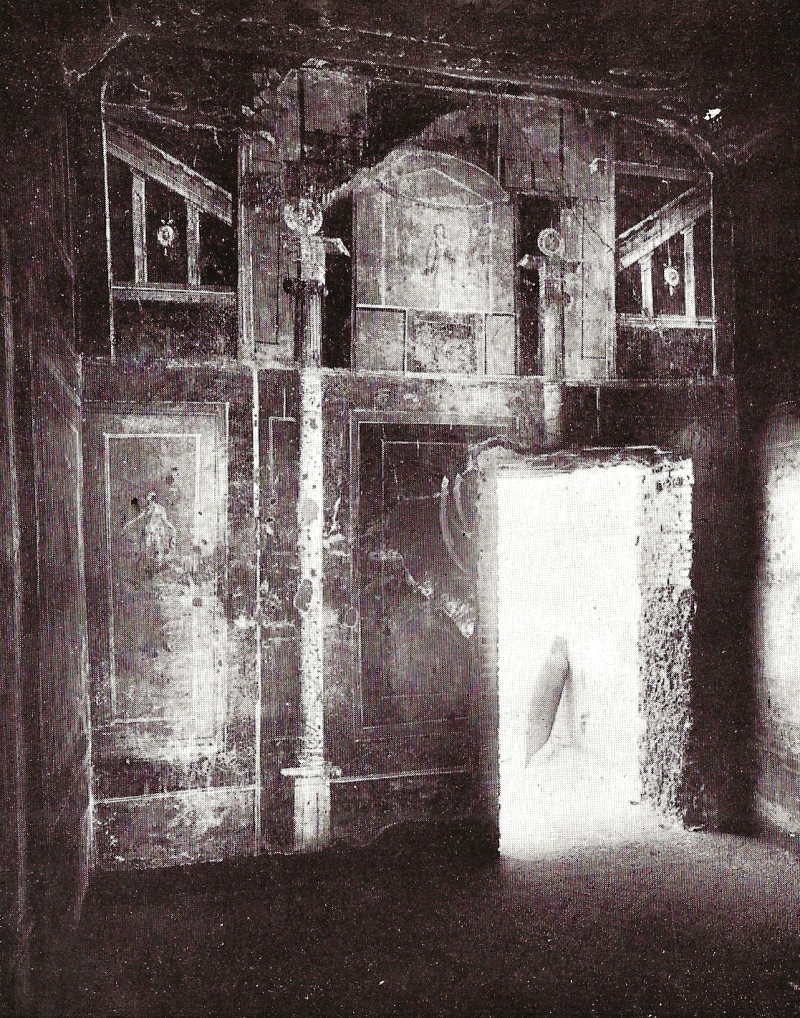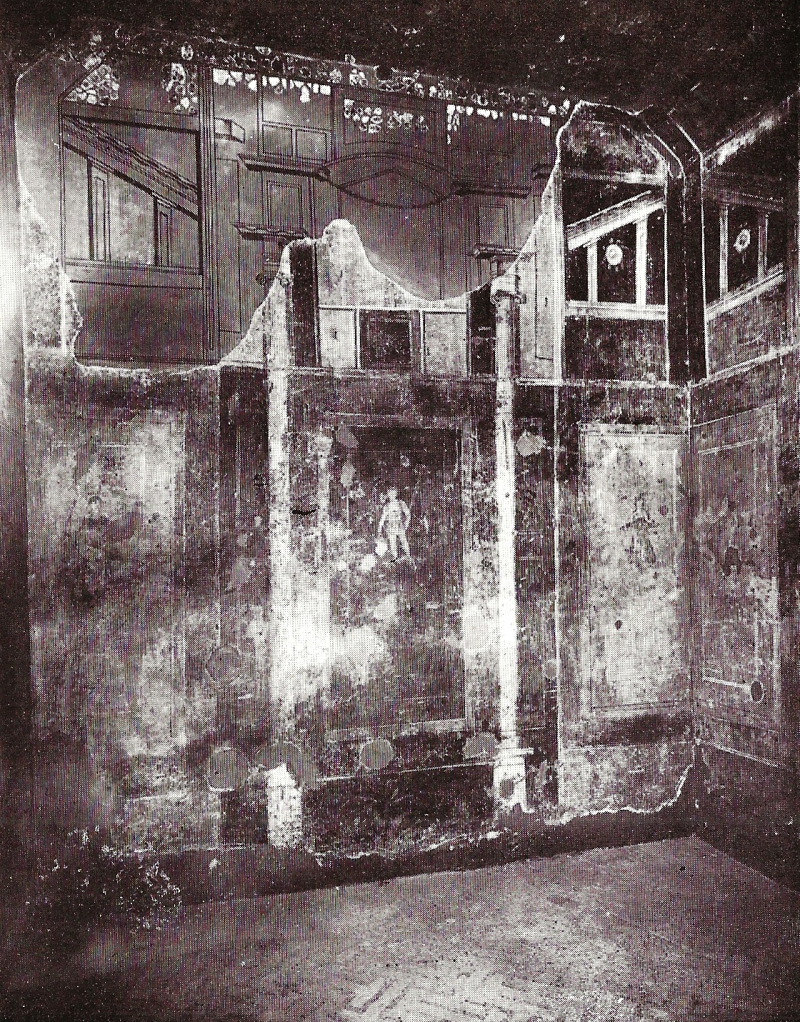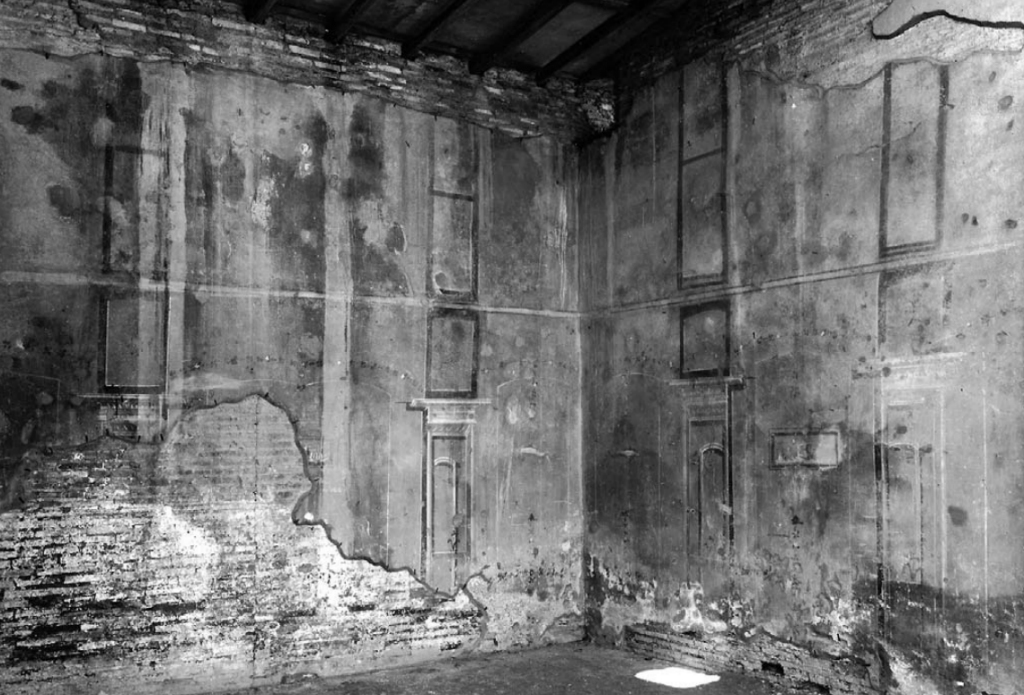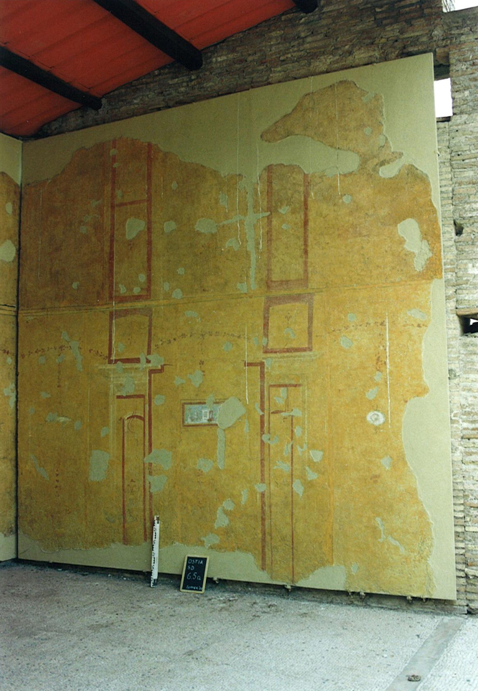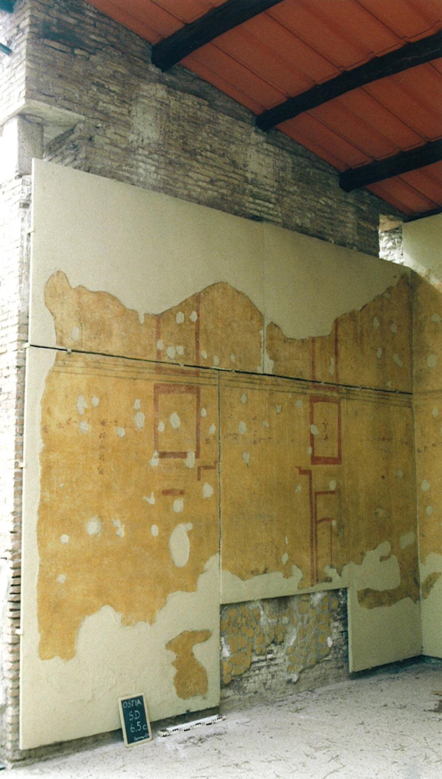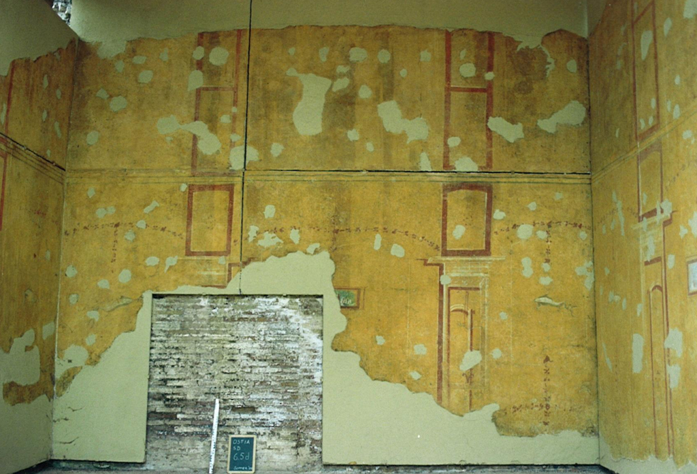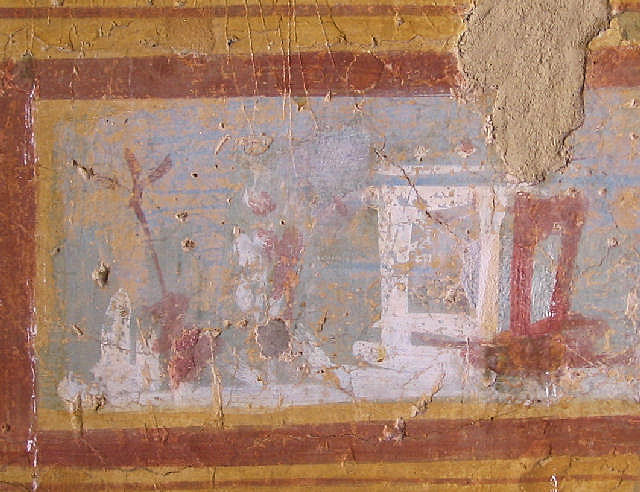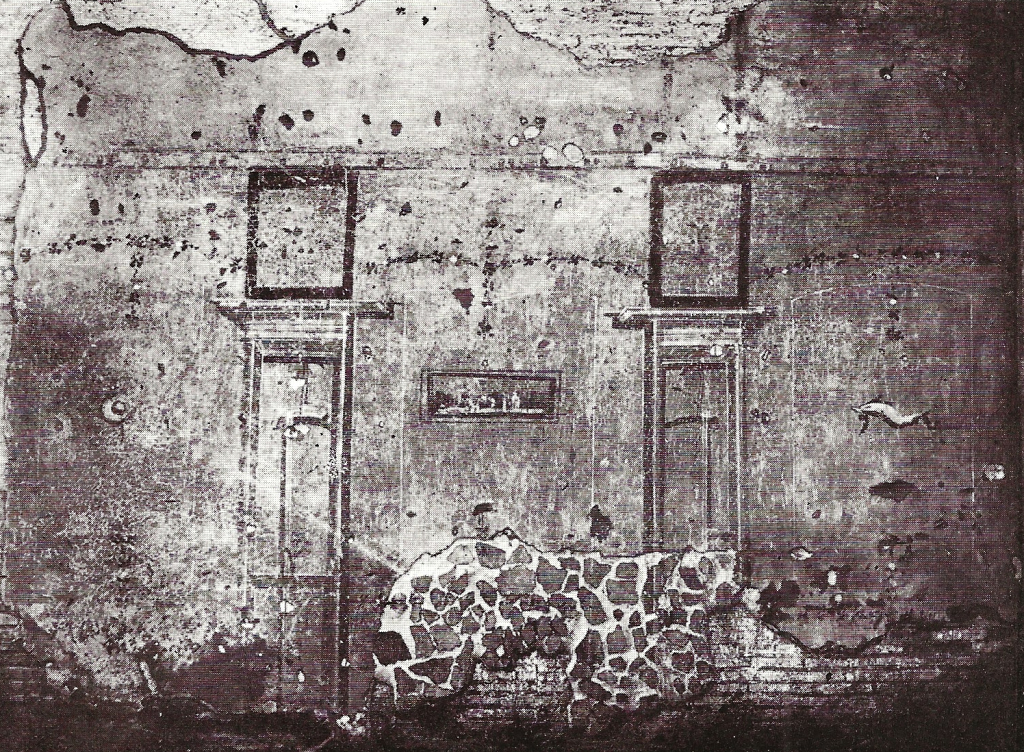|
The central part of block VI has been dated to the reign of Hadrian (opus latericium). The west half, on Via delle Corporazioni, consists of five shops (II,VI,5). The fourth shop from the north was a bar (6.85 x 4.45 metres). To the left of the entrance is a bar counter with a water basin, with a small marble overflow basin in front. A staircase in the south-east corner of the room led to the living quarters of the innkeeper. The east half of the building, on Via della Fontana, is a medianum-apartment (with a "room in the middle"), the House of the Painted Ceiling (II,VI,6). The apartment was entered from a corridor in the south part, running from street to street. To the south of that are two more shops, to the north two staircases that were entered from the street and led to independent apartments. The entrance corridor of the apartment is below the eastern staircase. Originally the apartment included the first upper floor, which could be reached along an internal staircase to the west of room 1. A door led from room 2 to the shop to the west. Later it was blocked. At some point in time the door connecting the apartment with a shop was blocked. The door leading to the staircase was also blocked. A thin partition wall created room 3. Rooms 4 and 5 eventually became a separate unit. Doors were hacked out in the west wall of both rooms, the one in room 5 was blocked again, with bricks and tufa. Geometric black-and-white mosaics were found in rooms with well-preserved paintings. The mosaics belong to the first building phase. In room 1 paintings have been preserved on all walls. The socle has green and grey floral motifs on a yellow or red background. The middle zone has red and yellow panels, surrounded by white and by wide blue and green bands, separated by cream and pink fluted columns with bases and capitals. They support spheres on the north wall and kantharoi on the west wall. On the panels are dancing male and female Dionysiac figures holding tambourines. The upper zone contains architectural vistas in which tambourines are hanging down, and on the north wall a sacrificing person standing on a podium. The paintings continued on the ceiling, here with geometric designs (rhombuses, squares, triangles). At some point in time both the walls and the ceiling were covered with a layer of whitewash with some red lines. The paintings in room 2 have two horizontal zones without major differences. On a yellow background are tall, slender aediculae in white and red, connected by garlands. The solid yellow areas are animated by dolphins and landscapes in small panels with a blue background. Room 3 was also a yellow room, documented on a photo from 1913. For the paintings dates ranging from the Hadrianic to the early Severan period have been suggested. Scholars are now leaning towards an Antonine date, most likely the reign of Commodus. |
 Plan of the house. After SO I. |
