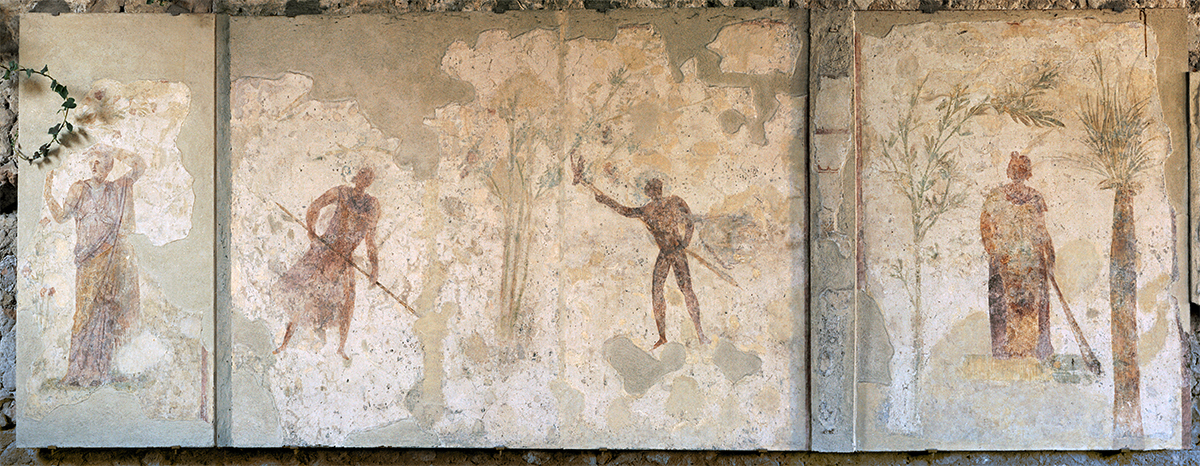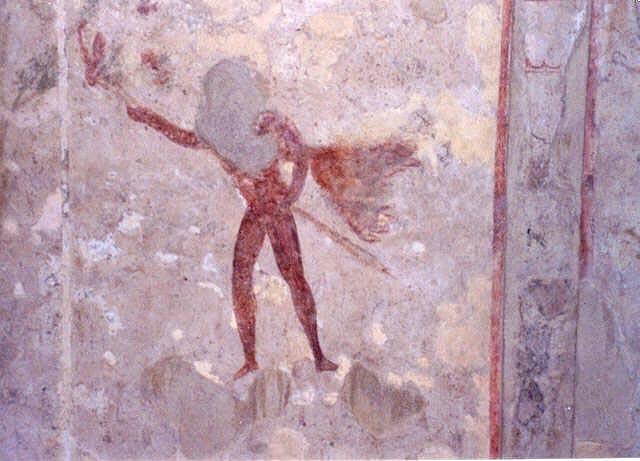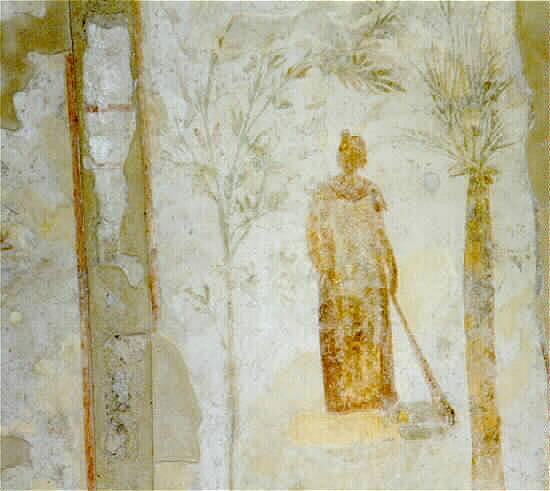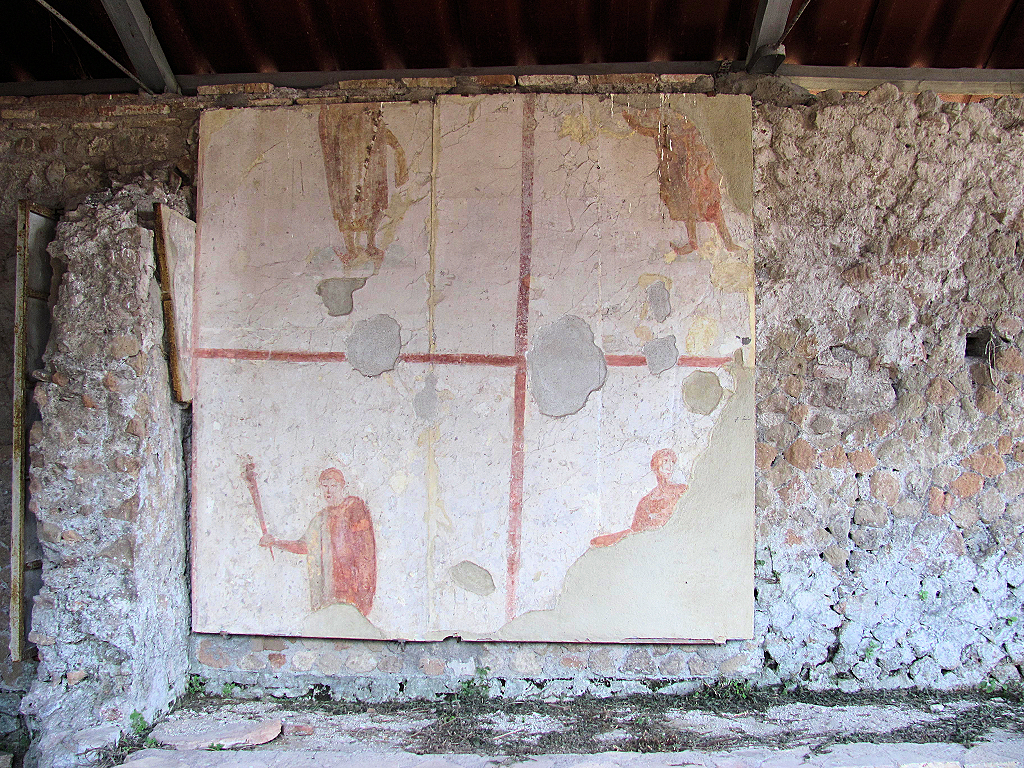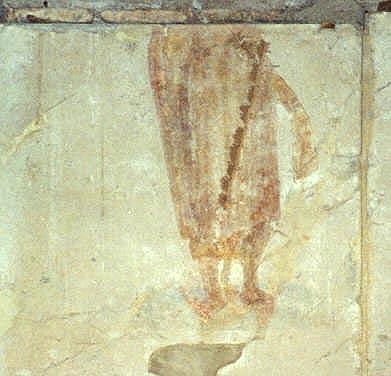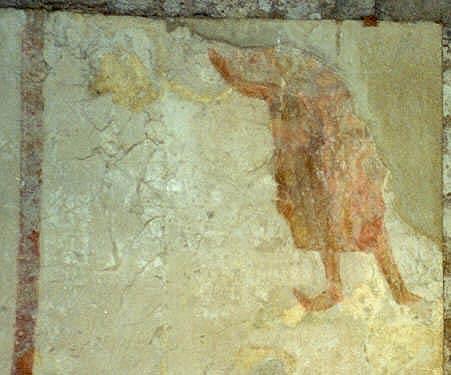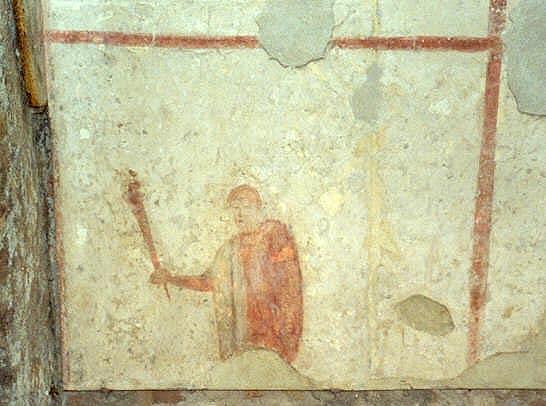The House of the Mithraeum of the Painted Walls was built in the second half of the second century BC (opus incertum) and modified during the Augustan period. It was entered from Via della Foce. Two shops, both with a basin, face the street. To the south is the narrow entrance corridor. In the centre of the building is a number of rooms, followed by a courtyard with a porticus. In the courtyard is a travertine well. On the floor is opus spicatum. The columns of the porticus are made of tufa or of bricks with tufa capitals. Later some were replaced by brick piers or incorporated in walls of opus vittatum. Behind the courtyard is a tablinum, flanked by two rooms. In the northern room and in part of the porticus the Mithraeum of the Painted Walls was installed.
Plan of the house. After SO I.The shrine was probably installed during the reign of Marcus Aurelius or Commodus, but the south wall and the podia are made of later opus vittatum.
Plan of the mithraeum. Drawing: L.M. White (Torres 2008, fig. 7).The "cella" (a-b) is reached from a small vestibule (c), from a corner. Two short walls divide the cella (14 x 4 metres) in two sections. In the short sides of each of the dividing walls a niche was hacked out and decorated with marble. Niches in this position are found often in the Ostian mithraea. Podia were built in the inner and outer section. They could all be reached along a few treads at the east side. In the vertical side of the inner podia are two more niches. The floor of the inner section was decorated with small pieces of travertine. In the rear part of the shrine is a stepped altar with a small niche on top (opus vittatum). It was decorated with marble. For the marble decoration a mithraic inscription was reused, of which only a few words remain:
SOLI [invicto Mithrae]
L(ucius) SEMPRONIVS [---]
THRONVM [---]For Sol invincible Mithras
Lucius Sempronius ...
throne ...In front of the masonry altar is a marble altar with reliefs, that was found in many fragments (h. 0.60). On the front side is a bust of Sol-Mithras with rays. The face is lost. Two crescent-shaped holes at the height of the neck, symbols of the moon, were probably illuminated from behind, by a lamp placed in a cavity in the back side. On the sides Cautes and Cautopates are depicted. In front of the altar is a small round well, covered by a marble lid.
On the back wall and on one of the dividing walls are paintings of architectural elements and small landscapes on a white background, from the Antonine period. These paintings were covered by new paintings when the mithraeum was installed. Presumably Mithras killing the bull was depicted in the back.
Sketch of the paintings on the right wall. SO II, fig. 14.On the right wall of the inner section are paintings that refer to the grades of initiation. From left to right, sometimes separated by stucco semi-columns, are:
- A female (?) figure, holding a mirror in one hand, while the other hand is on her head. To her right is a tree, the branches of which are also above her. This is the Nymphus (bridegroom), under the protection of Venus. The Nymphus symbolically married the pater.
- A male figure with a nimbus, holding a lance. This is the Miles (soldier), under the protection of Mars.
- To the right of a tree, a naked male figure with a nimbus, holding a burning torch. This is the Heliodromus (courier of the sun), under the protection of Sol.
- Between two trees, a male figure with a Phrygian cap, lowering a burning torch. This is Cautopates, symbol of Sol occidens, sunset.
Paintings have also been preserved on the right wall of the section near the entrance. In four compartments a male figure is depicted on a white background. One of these is holding a torch. These may be depictions of initiates (leones, lions).
Only traces of paintings have been preserved on the left wall of the inner section, including four figures (one with a nimbus, one with a torch) and a globe.
In the shrine two cippi with an inscription were found. One of these mentions a certain Aulus Aemilius Antoninus. The other is a dedication by Caius Caelius Ermeros, who is also documented in relation to the cult in the Mithraeum of the Imperial Palace, in inscriptions from 162 AD:
C(aius) CAE
LIVS E
[r]MEROS
ANTIS
TES H[ui]
VS LOC[i]
FECIT
S(ua) P(ecunia)Caius
Caelius
Ermeros,
overseer
of this
place,
made it
at own cost.A(ulus) AEMI
LIVS AN
TONINVS
PATER
CAVTIAulus
Aemilius
Antoninus,
father,
to Cautes.Photo:
Marchesini 2013, fig. 14.
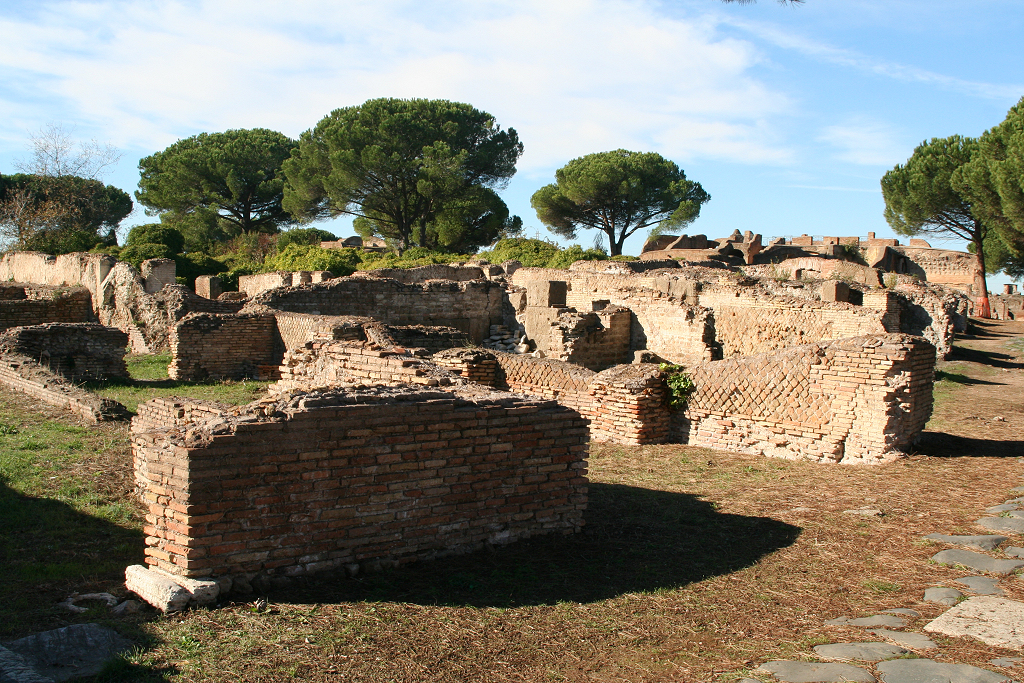


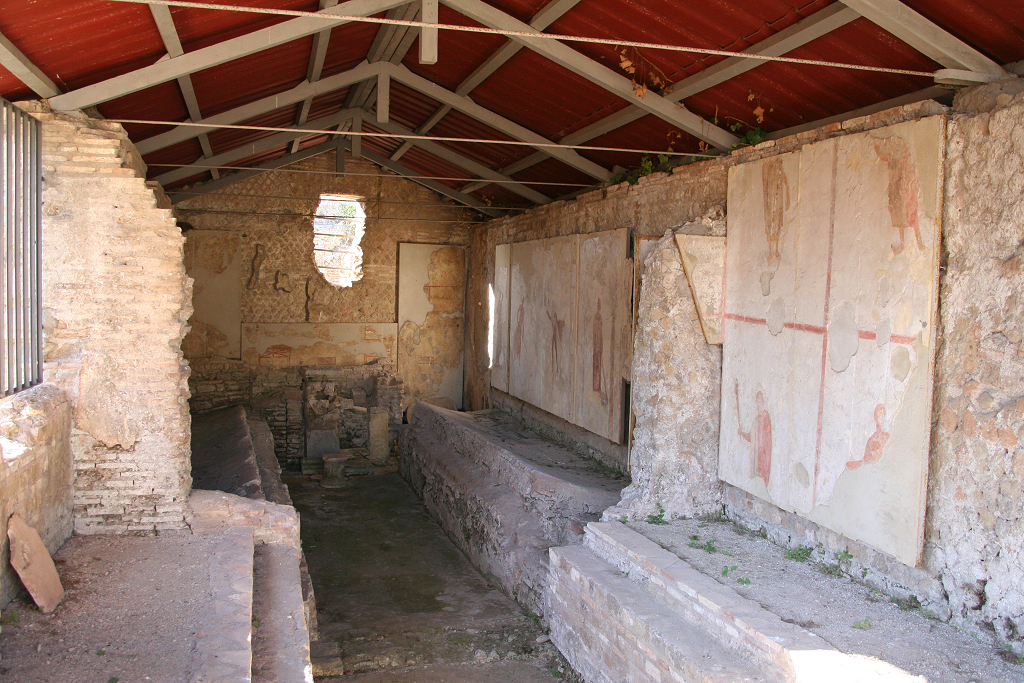
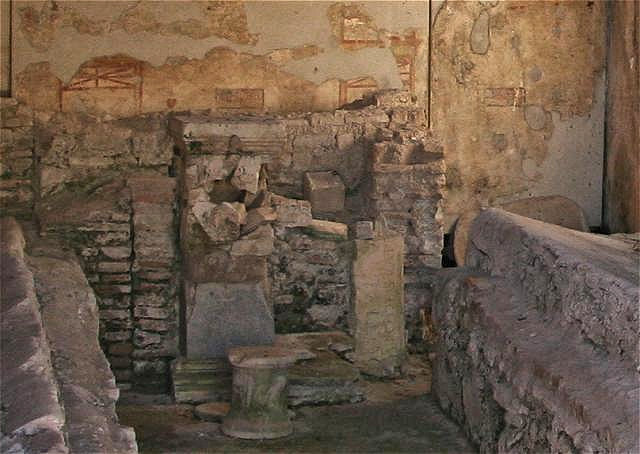
 |
 |
| Antonine painting on the back wall. Photo: Eric Taylor. |
Antonine painting (landscape) on the back wall. Photo: Eric Taylor. |
 |
 |
| The marble altar, front side (Sol-Mithras). Photo: Eric Taylor. |
The marble altar, left side (Cautes). Photo: Eric Taylor. |
 |
 |
| The small well with a marble lid in front of the marble altar. Photo: Eric Taylor. |
The mithraic inscription that was reused in the masonry altar. Photo: Eric Taylor. |
 |
 |
| One of the two cippi. Photo: Eric Taylor. |
One of the two cippi, top view. Photo: Eric Taylor. |
