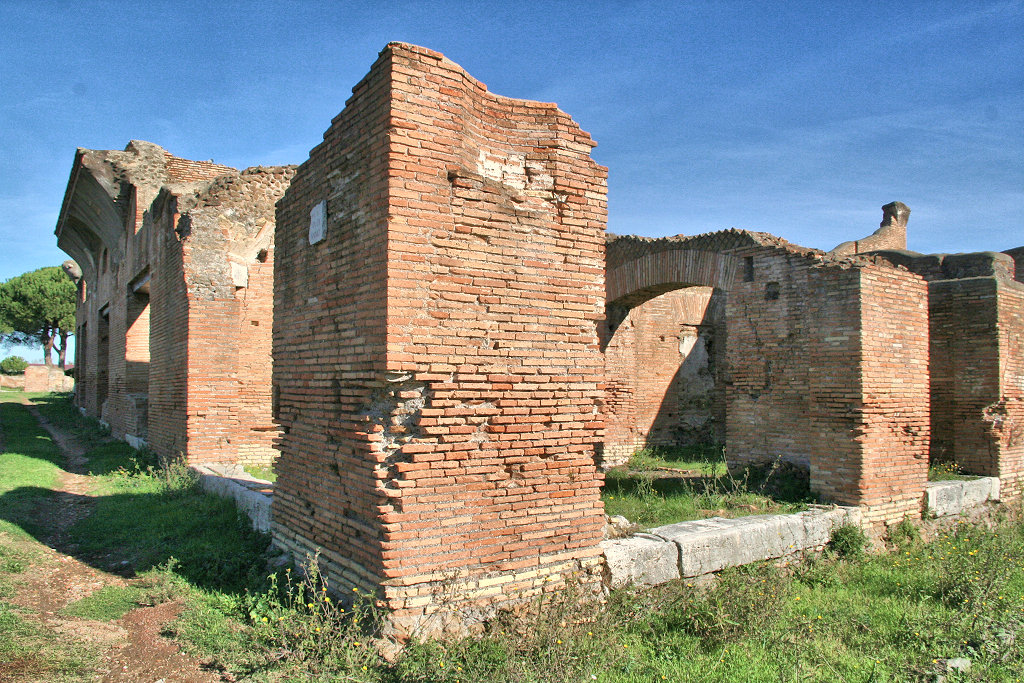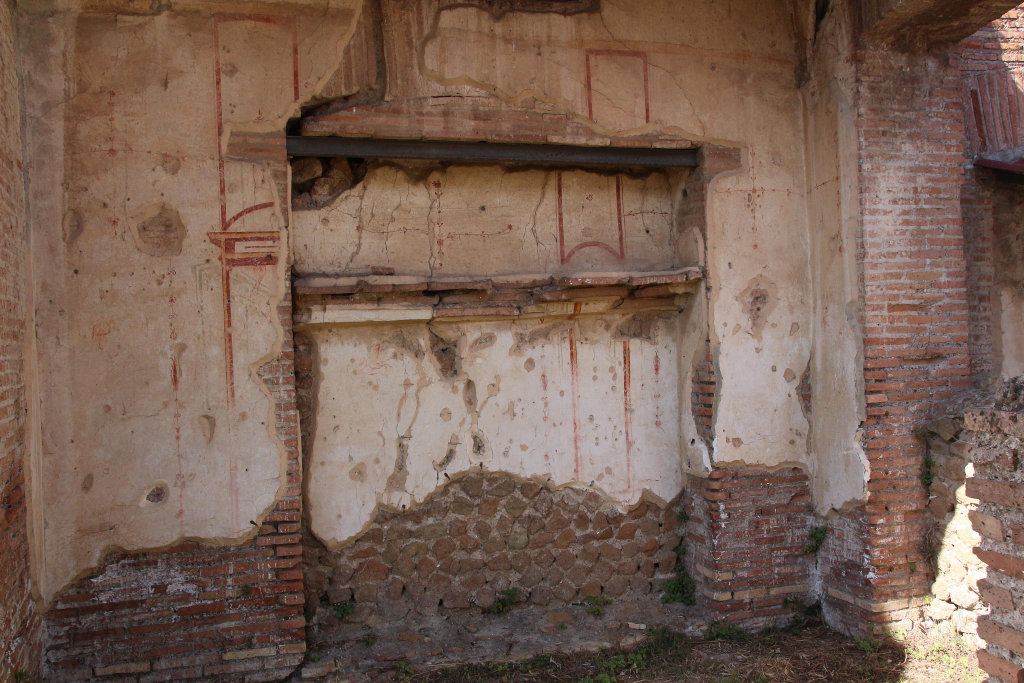|
The House of Annius was built in the Hadrianic period, c. 128-129 AD. Originally it was connected with the Warehouse of the Dolia (I,XIV,3) to the north and the Shop Building (III,XIV,1) to the east, through windows and doorways. In the west facade, along Via di Annio, on the springing of a balcony, are three terracotta slabs with the words OMNIA FELICIA ANNI: "Everything happy, of Annius". The letters of the third word are in a tabula ansata and filled with small pieces of pumice. The acclamation omnia felicia is known from mosaics in North Africa and from coins of several Emperors. Below these words are two terracotta reliefs. On one a man is depicted between storage jars (dolia), on the other we see a boat with on the hull a brick stamp that accidentally (?) looks like a storage jar. The reliefs are another indication that there was a relation between this building and the building with dolia for wine or olive oil to the north. Could this Annius have been Annius Serapiodorus, a producer of terracotta oil lamps, who was active in Ostia in the Severan period? His name is found in the form of stamps on the lamps, usually ANNISER. At the north end of the west facade is an external staircase. A large travertine block is embedded in the facade to the north of the staircase. In the facade between rooms 3 and 4 are holes for attaching some wooden structure. Here also many small holes can be seen, some with metal. In the south facade, on the Cardo degli Aurighi and at the intersection with Via di Annio, is a curved wall-niche, high up in the wall. It once contained a statue of a deity. Basically the interior consisted of piers supporting cross-vaults. The ground floor seems to have had a commercial function, with shops on the Cardo degli Aurighi and Via di Annio, and with work areas connected by many and often wide passages. Room 14 was a bar, with a bar counter in the south-west corner and a buried storage jar (dolium defossum) in the south-east corner. Later two apartments were created: rooms 4-8 and 9-13. Many passages were blocked with small tufa stones laid in an irregular pattern. Sometimes large floor-niches were created by partially filling in a door, giving a more spacious impression. The walls were now decorated with paintings on a white background, dominated by red-and-yellow aediculae. On the south wall of room 4 are two horizontal zones (the paintings originally covered the entire upper part, the blocking of the windows was removed later). On the walls were also garlands, and on the east wall a bird. In rooms 6 and 8 and rooms 11 and 12 the paintings are preserved in two blocked doorways. In the latter two rooms is also a fragment on the wall in between, with an animal, perhaps a griffin. Green paint can also be seen in these rooms. On the north wall of room 9 part of the paintings is on a blocked doorway, changed into a niche with an elaborate brick shelf. Fine garlands can be seen here too. Note that the decoration does not take the niche into account, but simply continues. The paintings have been assigned to the later second and the third century. The masonry of the blockings seems to be rather late, but walls that are not load-bearing are difficult to date. |
 Plan of the building. After SO I. |
















