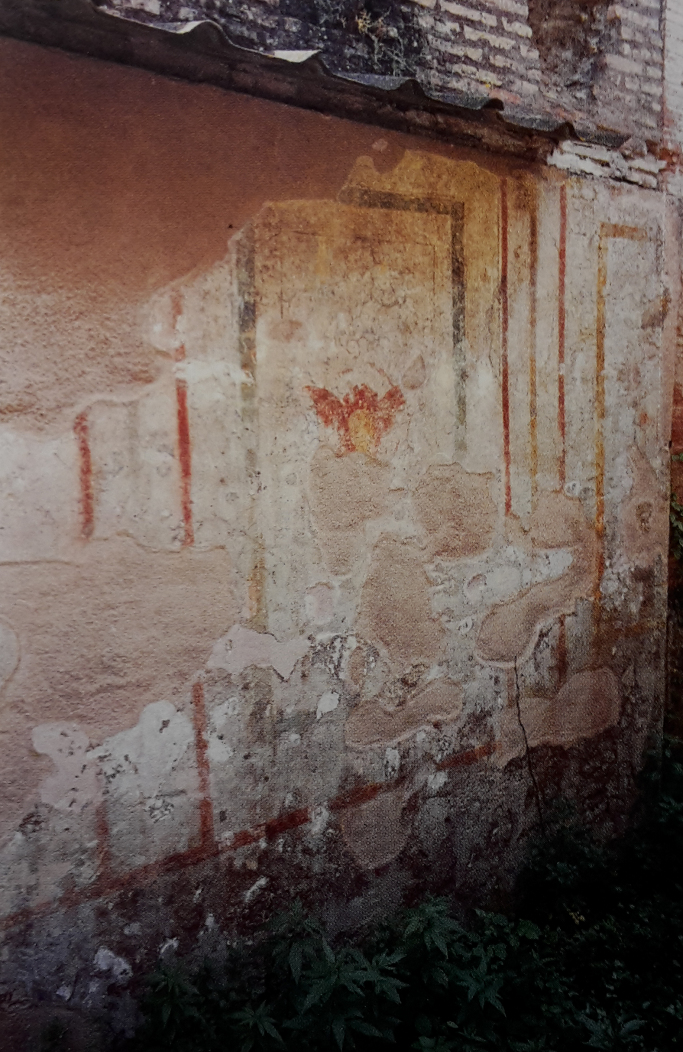|
The Shrine of the Three Naves was built in the free space between the House of the Charioteers (III,X,1) and building III,II,9. It was excavated in 1938. In antiquity it had been filled with building rubble and sherds of amphorae. The entrance, in a diagonal wall, has a travertine threshold. The right wall (north-west wall, left on the plan) contains brick piers of the porticus of the House of the Charioteers, between which low walls were set. Between the second and third pier from the back was a door, which was later blocked. The left wall is of opus latericium. The ceiling was carried by a large number of small beams at a height of 2.00. It has been restored at the ancient level. Above the ceiling, in the left wall, were windows. In the back is an apse (0.90 deep) of polychrome, red and yellow reticulate. A bench was set against it, on top of which is a marble base for a small statue. The apse is higher than the ceiling of the shrine and may be older. The apse was prolonged through two brick walls. In the left one is a window. On the inside are paintings imitating polychrome marble. On the outside are paintings with, among others, a head with two wings. On the floor of the area in front of the bench is a geometric black-and-white mosaic dated to c. 150 AD. In the entrance is a marble threshold. This area did not have a roof. In the remainder of the shrine are two layers of paintings. The older layer has a white background with red, green and yellow bands. Small panels contain heads, festoons, two thyrsus rods, a cista mystica, a bird and a vessel. The later paintings also have a white background with red, green and yellow bands, and floral motifs. In the back part of the shrine are Latin and Greek graffiti of names of people (Abaskantianos, Diodoros, ...) and of ships. Along the side walls are podia. On the edge are five brick columns that were painted red. They are a later addition and may replace wooden columns. Between the podia is a white mosaic with a black border. Near the apse is a depiction of a square altar with a burning fire, a pig, a sacrificial knife, and a krater. More or less in the centre is a rectangular masonry basin, lined with marble. Water was supplied through a lead pipe with a stamp from 148 AD. Outside the shrine, next to the entrance, is a single room containing a kitchen, partly sunk into the ground. It was reached along a few treads. In the interior, to the left, is a masonry bench with two floor-niches. To the right, in the rear part, is a small masonry oven with a round opening, on top of which a cooking vessel was placed, perhaps for warm water that was mixed with wine. The room has a brick floor. The room has some characteristics of a mithraeum, especially the podia, but seems to have been dedicated to another deity. For the cult of Mithras several details are missing, such as the usual niches in the vertical side of the podia and a little well near the entrance. There are no mithraic references in the paintings or mosaic. There are various references to the cult of Dionysus: the krater, the thyrsus rods, the cista mystica, and a marble head of a young man with a wreath of vine leaves, the only object that was found inside. The apse may be Hadrianic. Various dates have been suggested for the shrine and the kitchen: c. 150 AD, Severan, or later in the third century.
A presentation about restoration of the Sacello delle Tre Navate. |
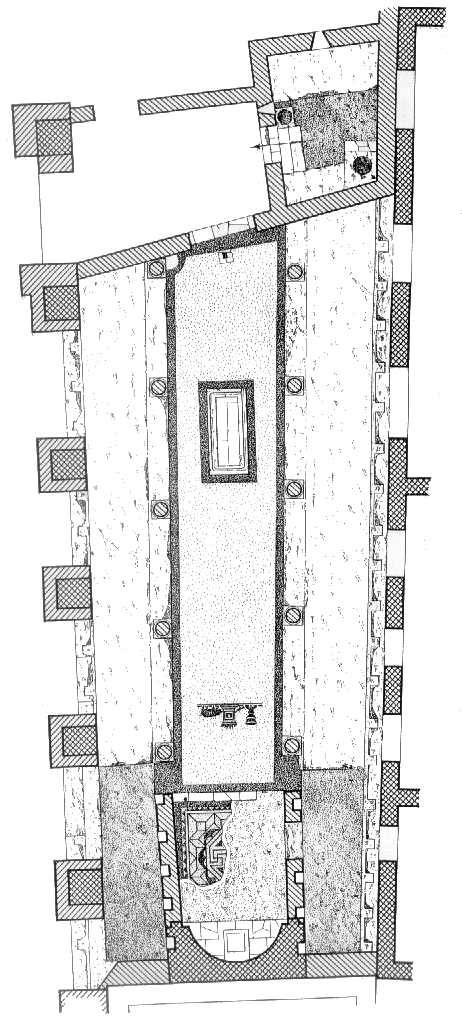 Plan of the shrine. SO II, fig. 15. |
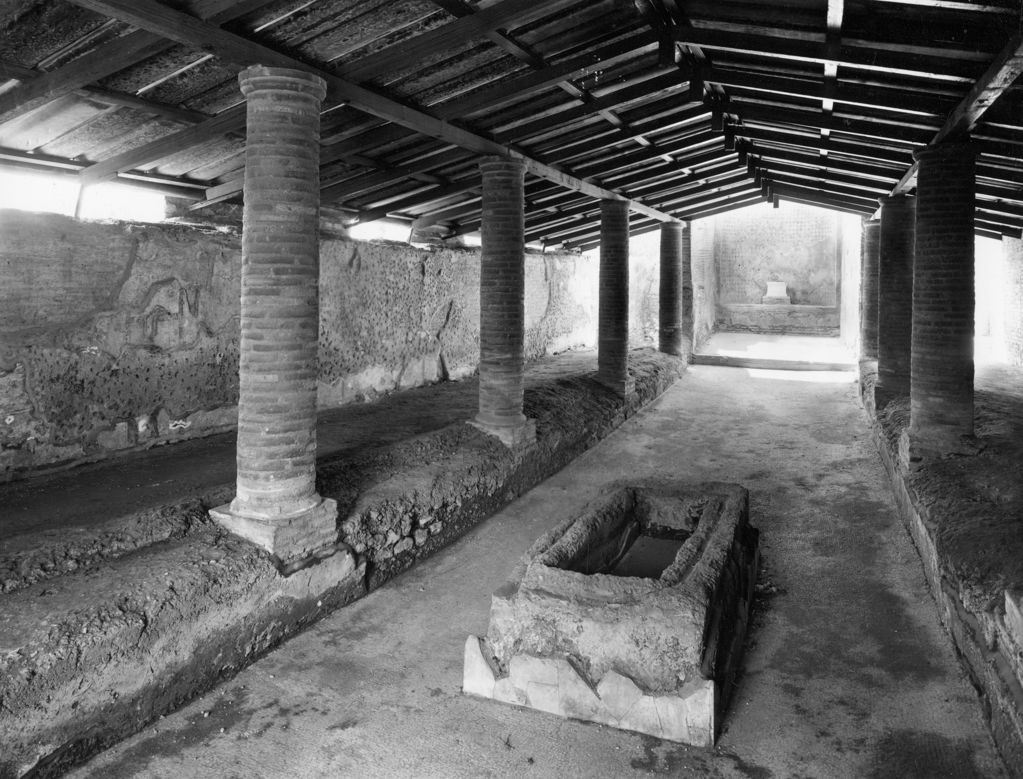
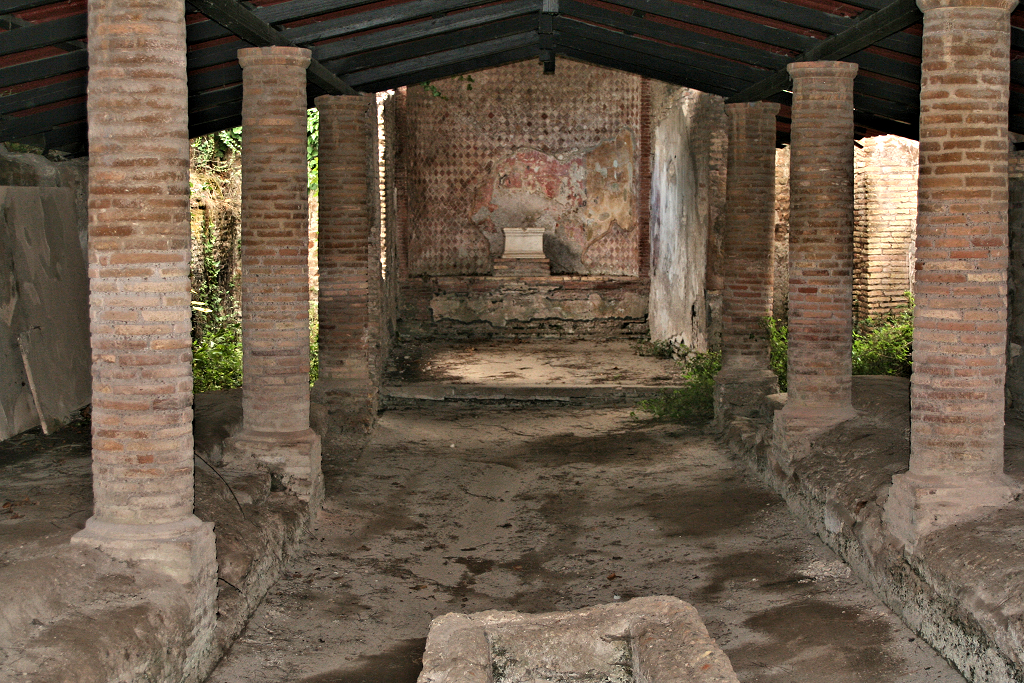
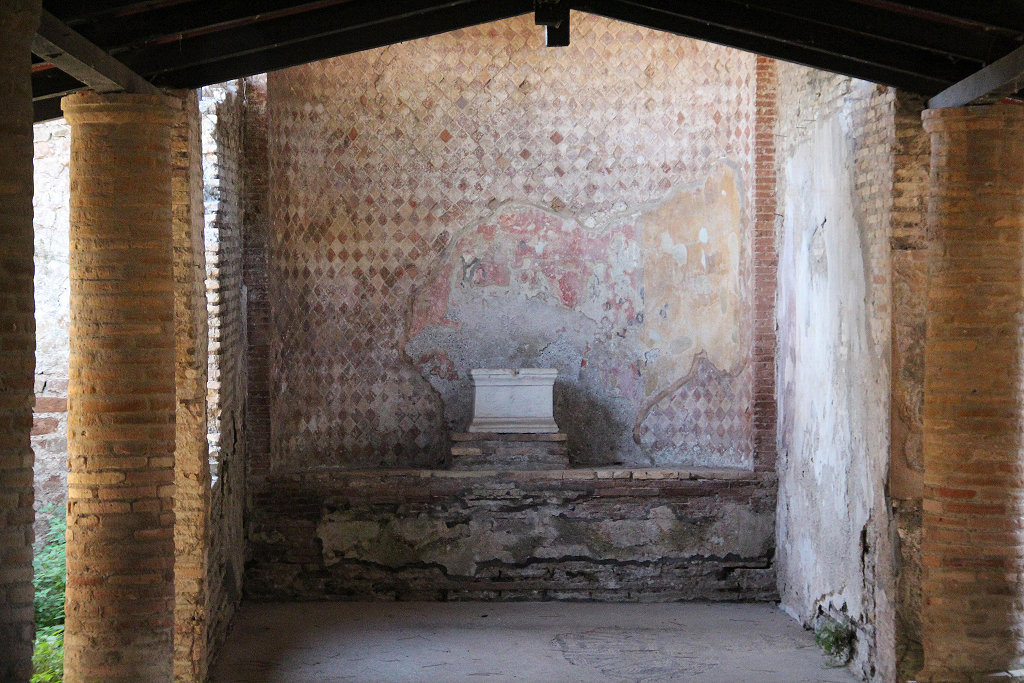
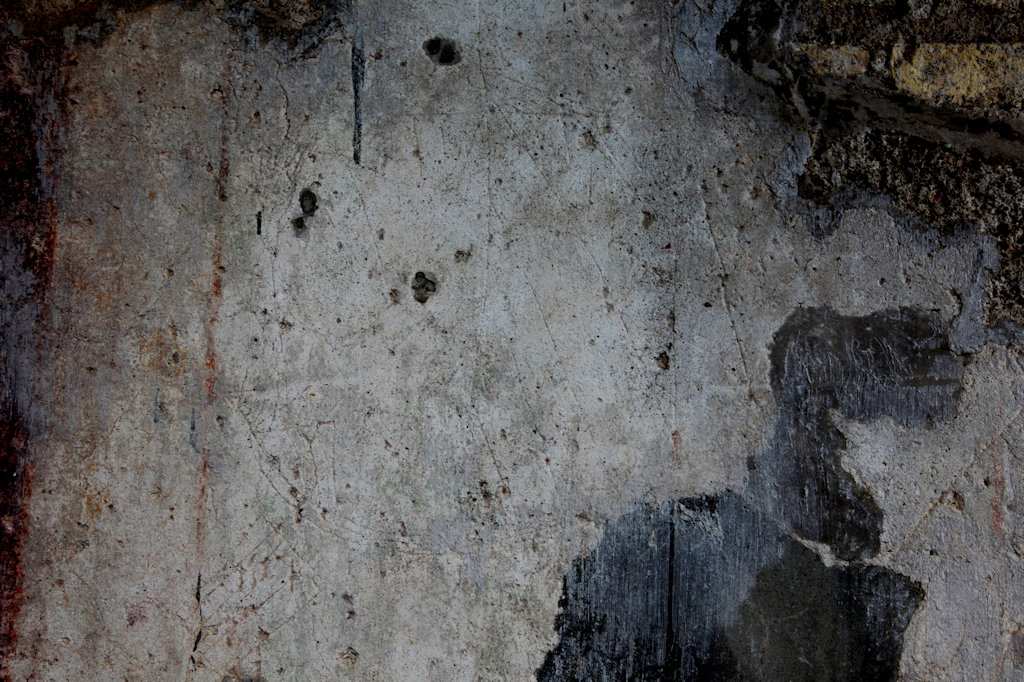
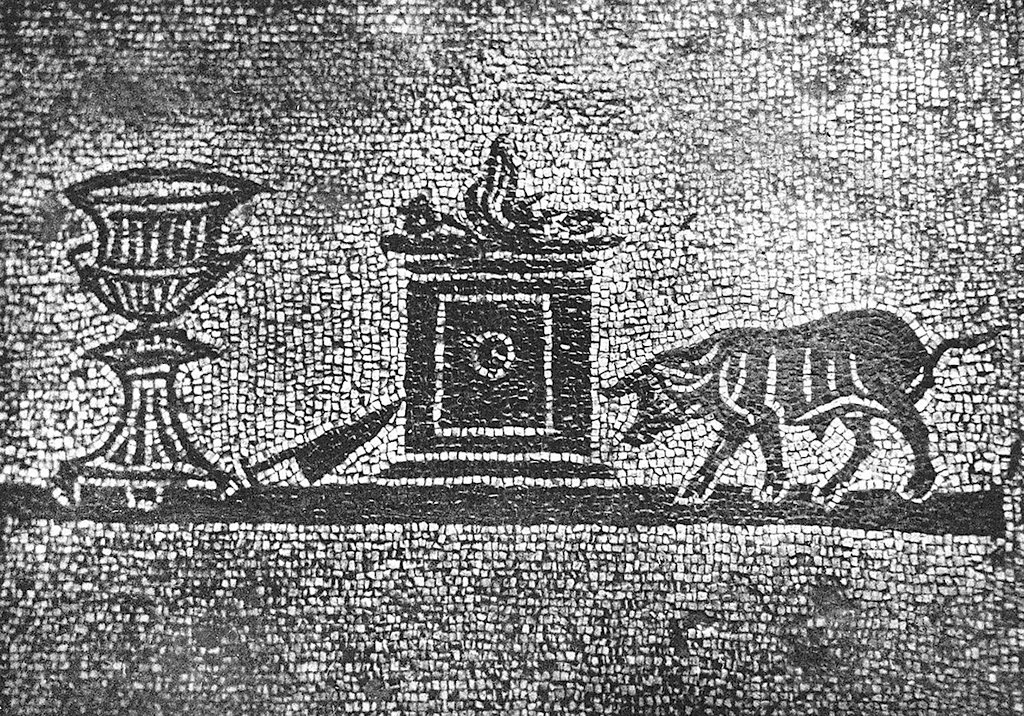
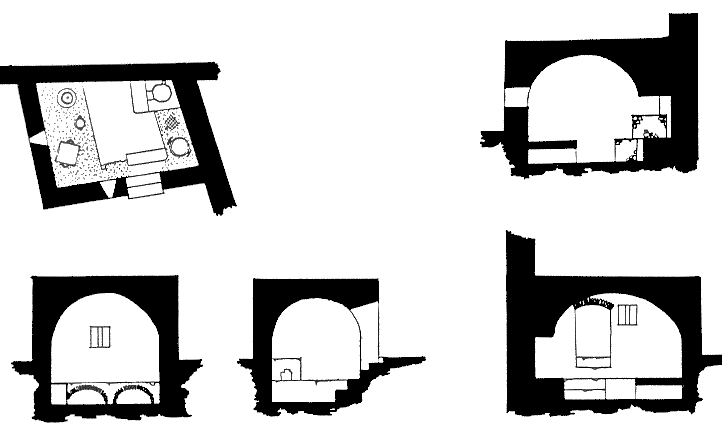
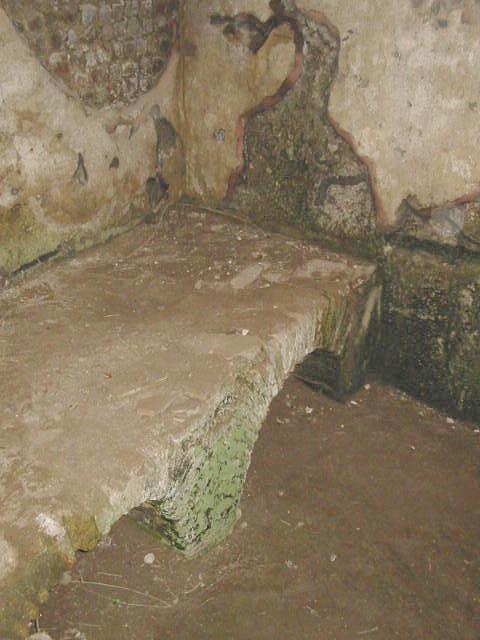 |
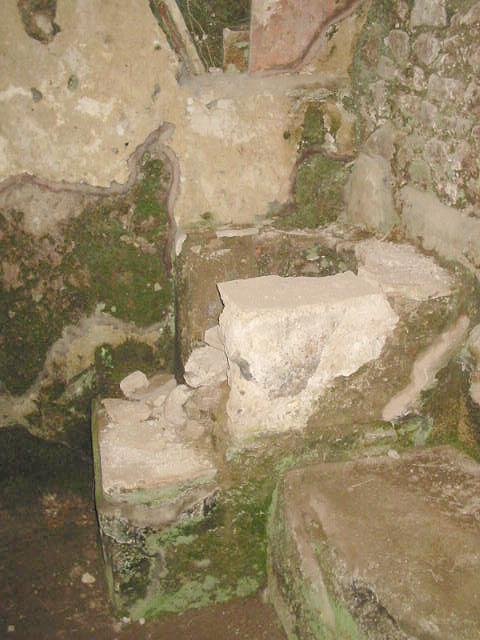 |
| Kitchen, left part. Photo: Jan Theo Bakker. | Kitchen, right part. Photo: Jan Theo Bakker. |
