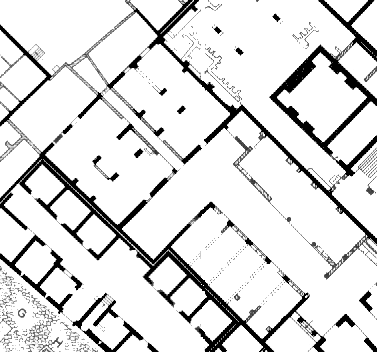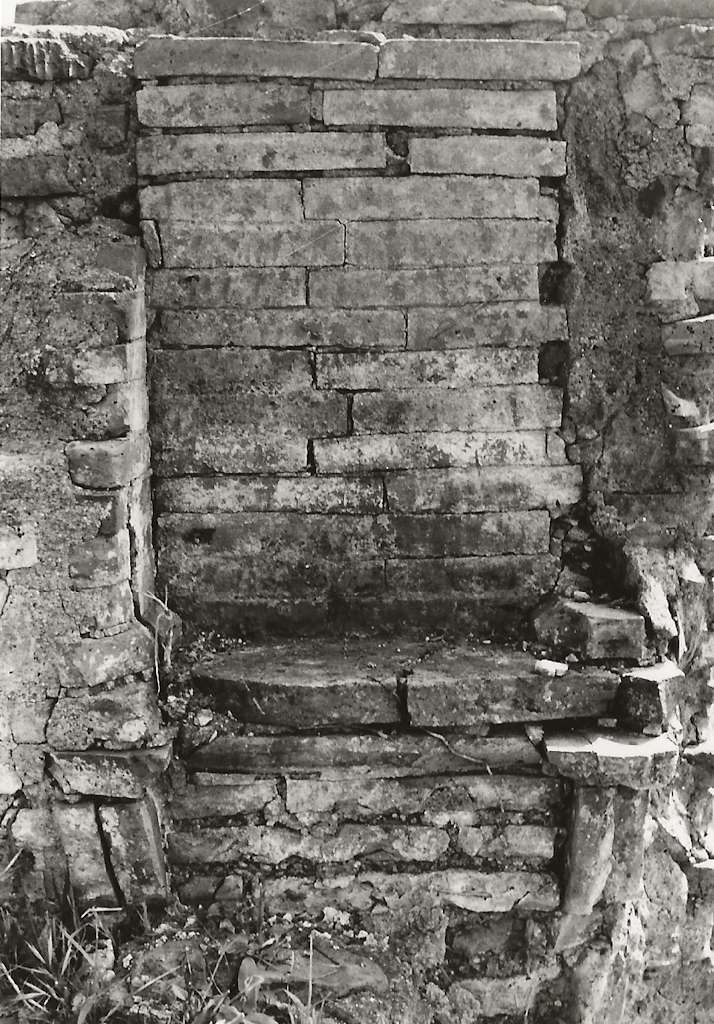|
This Trajanic building originally formed an entity with the shops and backrooms III,II,3. After the installation in that part of the building of the House on the Decumanus (III,II,3), the remainder was no longer accessible from a major street. The south-east part of this building consists of a wide corridor with a large hall on either side. Wide entrances, one with a shop-threshold, indicate commercial use. In the back part is another large hall, with two rows of brick piers. In the passage to the House on the Decumanus is a cult-niche in a door jamb. |
 Plan of the building. After SO I. |

A photo of the wall niche in the passage to the House on the Decumanus from the 1980's.
Photo: Jan Theo Bakker.