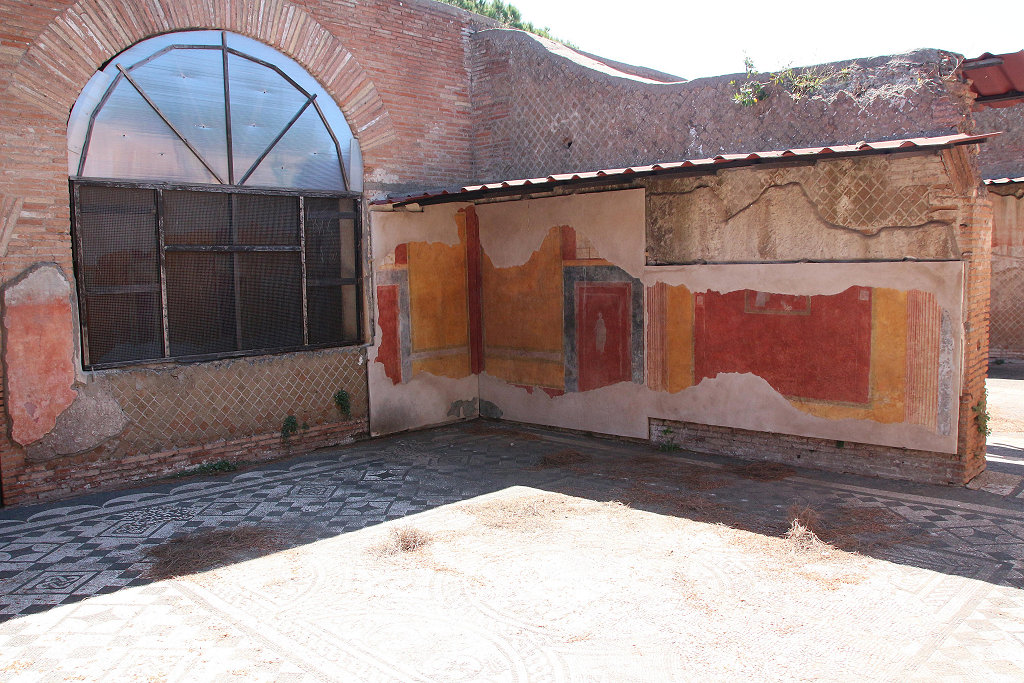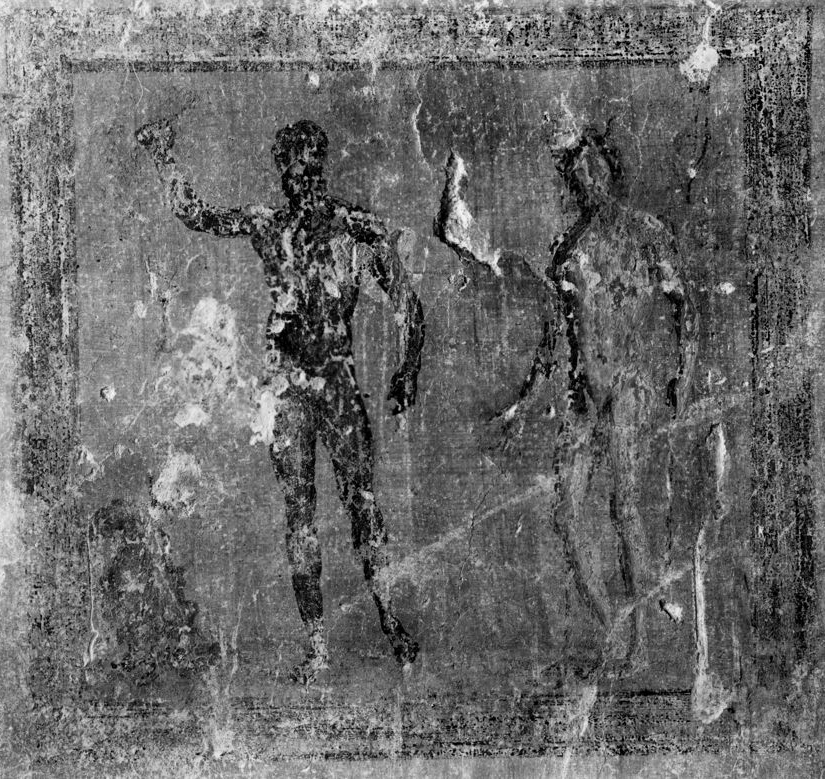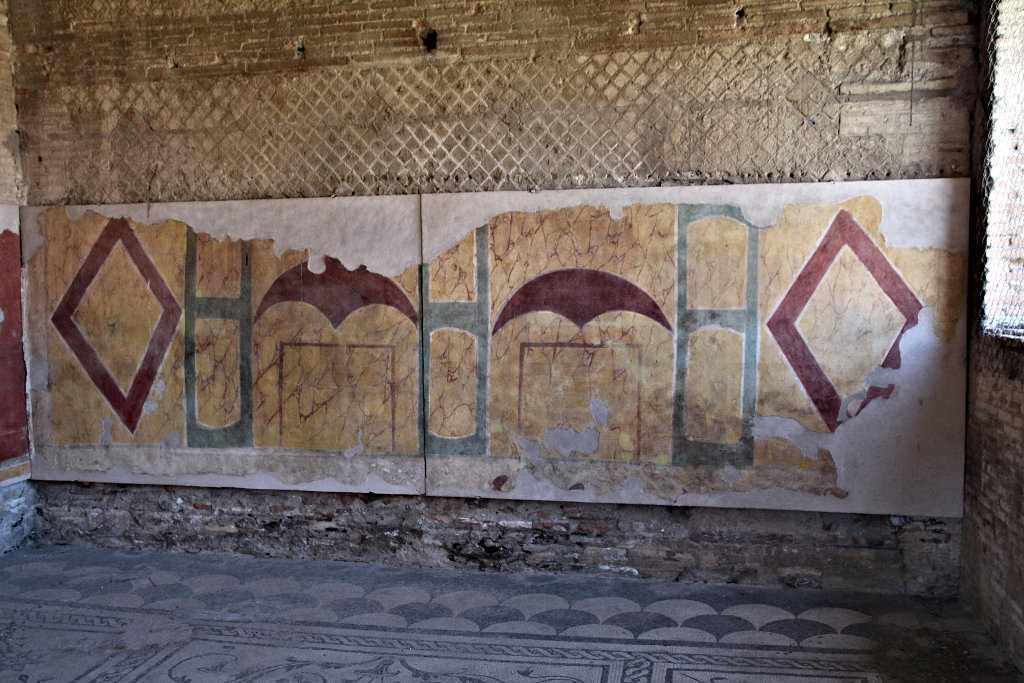|
The House of the Yellow Walls is a Hadrianic medianum-apartment, forming part of the Garden Houses. Excavations of the lower levels have shown that a building was begun a bit earlier, in the Trajanic period, but never completed (due to a fire?). The house faces the inner garden of the complex and is back-to-back with the House of the Graffito (III,IX,21). The building is entered from the south through a door in front of a tripartite entrance of the inner garden of the complex. Next to vestibule 1, covered by a barrel vault, is an inner staircase, 2. Medianum 3 is flanked by two representative rooms, 7 and 8. The west wall of these three rooms is pierced by many windows. Room 7 is flanked by an annex, connected through a door and a wide window. To the east of the medianum are two small rooms, 4 and 5. Some reinforcing piers were added later in rooms 3, 6 and 7, possibly after an earthquake. All rooms have black-and-white mosaics, from the Hadrianic period. Those in rooms 1, 3, 4, 5 and 6 are very simple. Those in rooms 7 and 8 are quite elaborate, with geometric and vegetative motifs, chalices, birds, and heads. The one in room 7 has a central panel that is slightly off-center, suggesting that two couches were standing here, in other words that this was a dining room. The annex 6 may have been a kitchen and service area. Rooms 4 and 5 may have been bedrooms. The paintings In room 3, the medianum, remains of three layers have been preserved. Hardly anything can be seen of the first. The second layer has a high, red socle (2.10 m.), with yellow paint above. On the red socle traces have been discerned of candelabra and aediculae, painted in white, yellow and green, and of little landscapes with a blue background. These paintings were later partly covered with a very thin white layer with red bands. In rooms 4, 5 and 6 a bit can be seen of the first layer. The second layer, which gave the building its name, is preserved quite well. There was a red socle (h. 0.58) with green vegetation. Above, wide red bands surround two rows of large yellow panels. White-and-green aediculae were painted both on the bands and the panels. In the centre of the yellow panels are small landscapes, rectangular and lozenge-shaped, surrounded by garlands. In room 6 a head of Oceanus has emerged behind a secondary brick pier. The third layer is preserved well in room 4. On a white background are simple, red aediculae, a basket with flowers, and a gazelle. The aediculae have some intentionally oblique bands. In room 7 are large red and yellow panels, surrounded by wide, white and green bands, and flanked by white, fluted columns. In the centre of one of the red panels is a "floating" female figure. The paintings in room 8 are similar to those in room 7. There are some "floating" figures: a Maenad and Silenus. In a small panel (0.50 x 0.52 m.) two naked male figures are depicted: Hercules, holding a club, and Achelous, the chief of all river deities, holding a trident. On one of the walls are paintings of a much later date, imitating marble revetment. The decoration with red and yellow panels has been assigned to the Antonine period. The next phase (room 4, wall d) is an example of the so-called Linear Style, dated to the Severan period. The last phase (room 8, wall c) belongs to the second half of the third or fourth century. |
 Plan of the house. After SO I. |
 Plan with numbers of wall sections. |
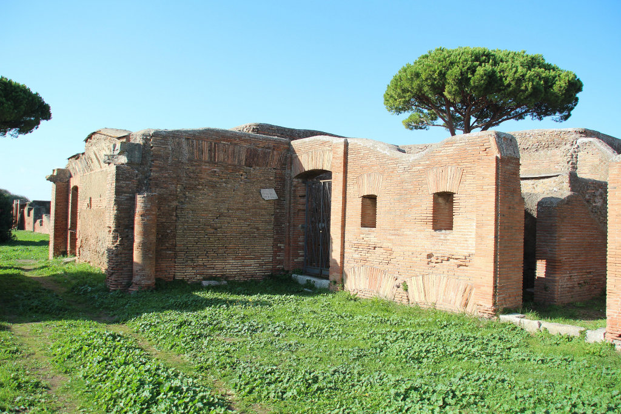
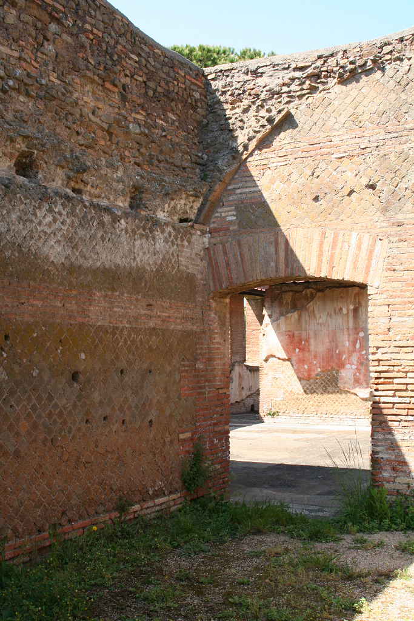

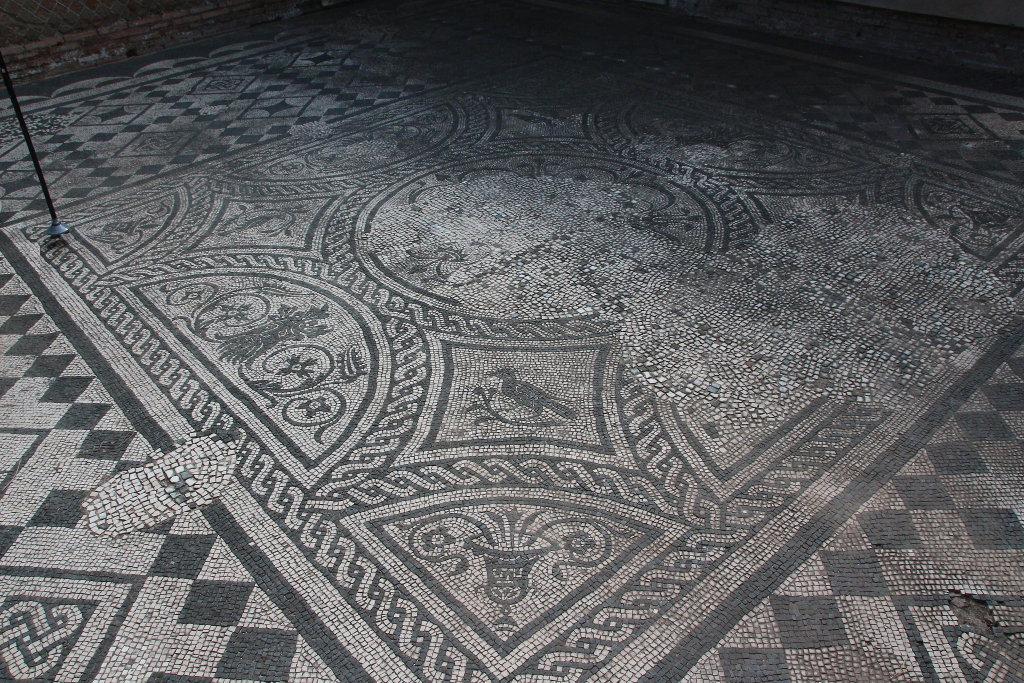
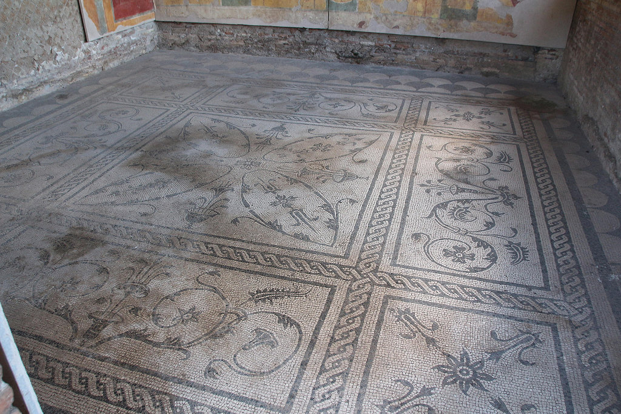
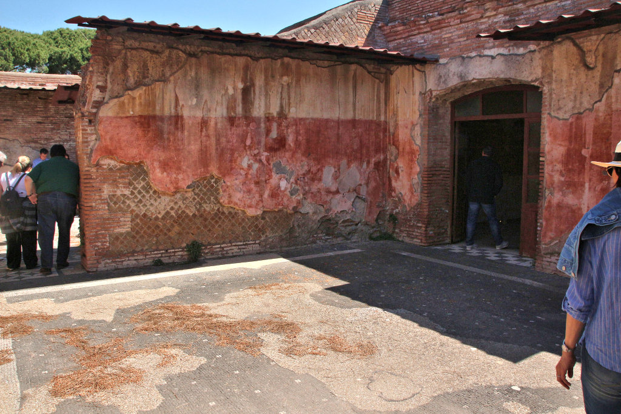
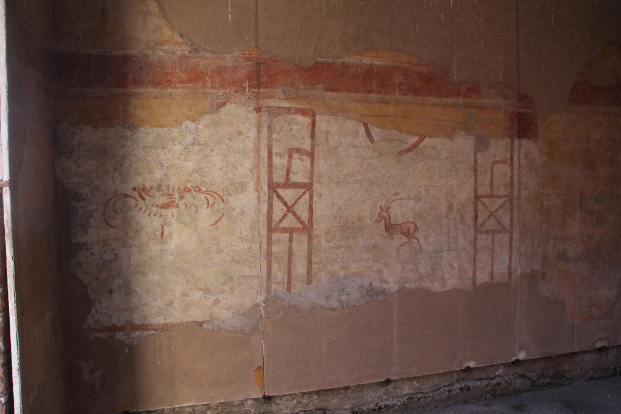
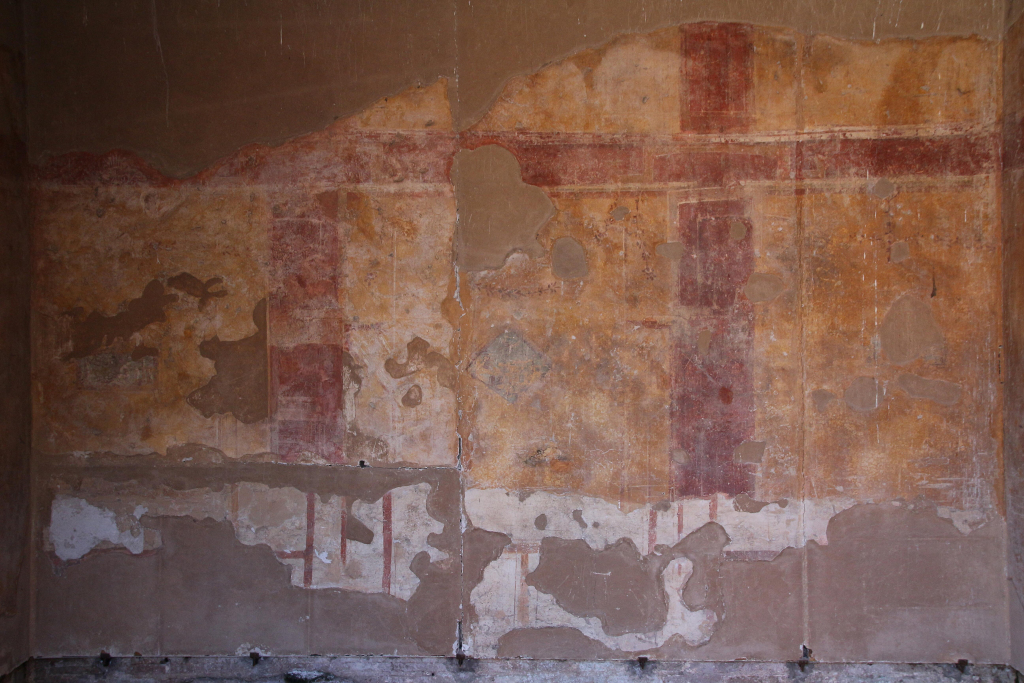
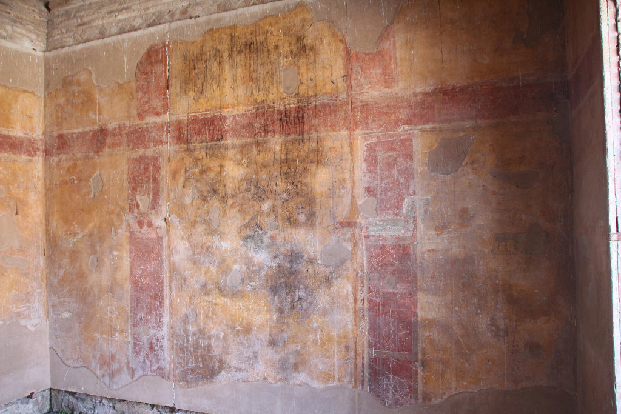
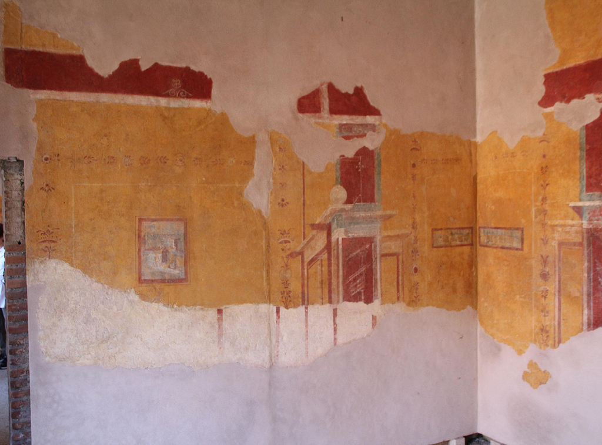
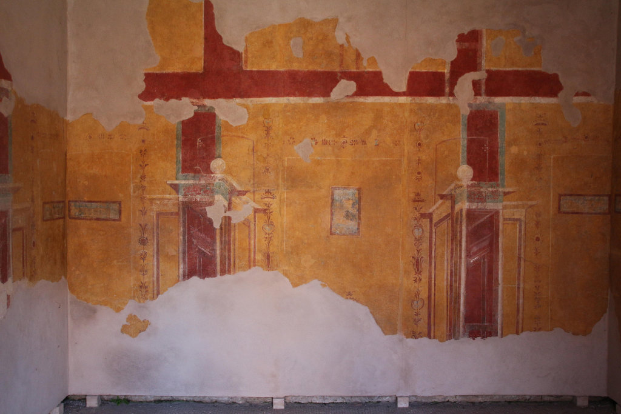
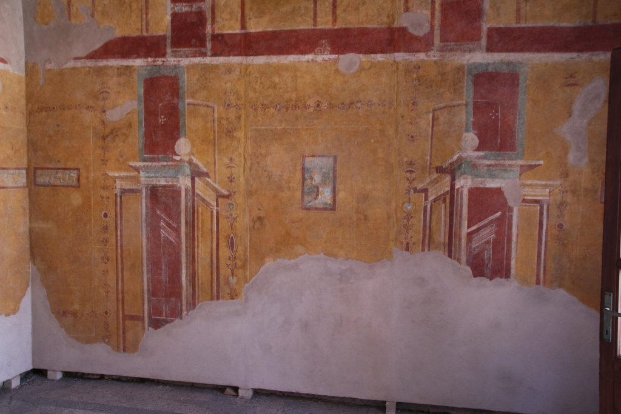
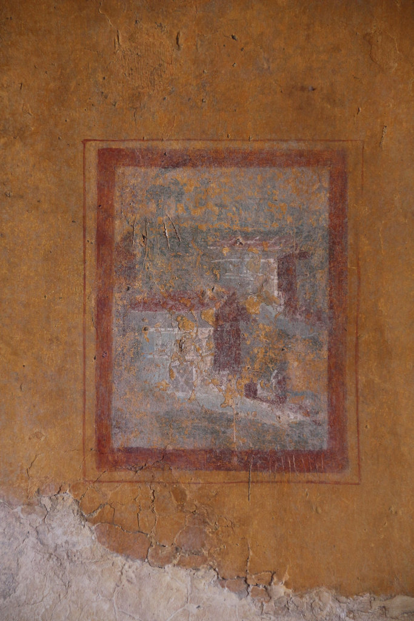
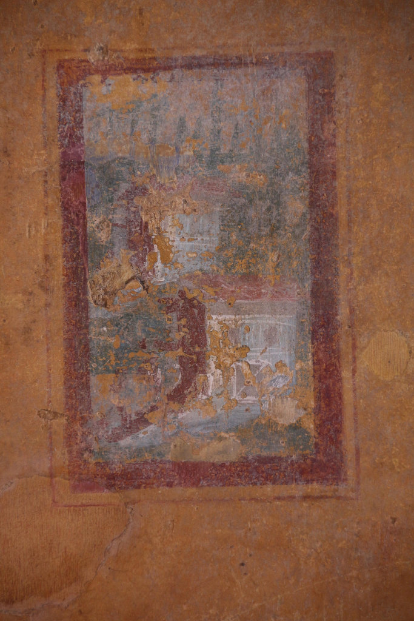
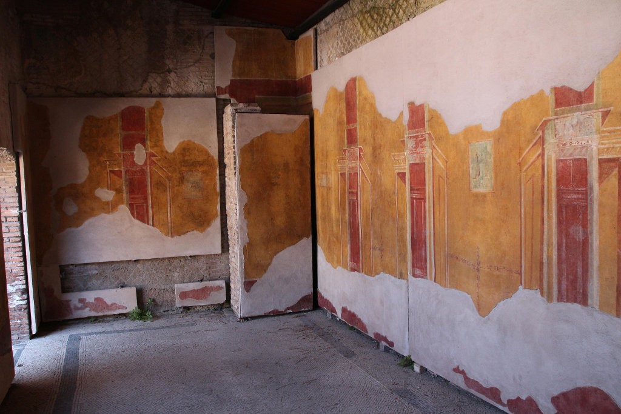
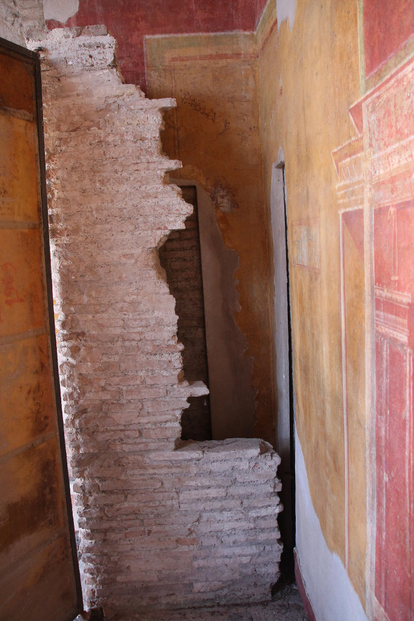
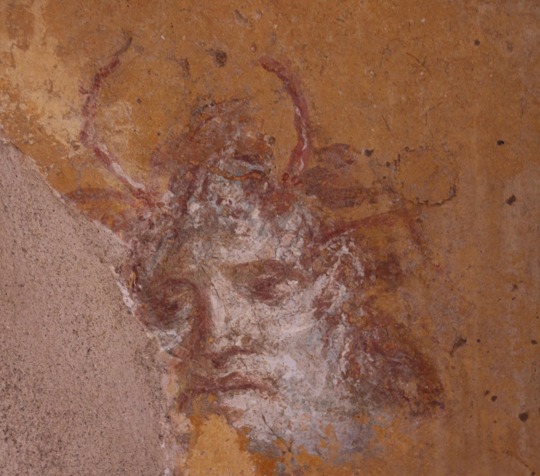
 |
 |
| Room 6, wall a. Photo: Klaus Heese. | Room 6, wall d. Photo: Klaus Heese. |
