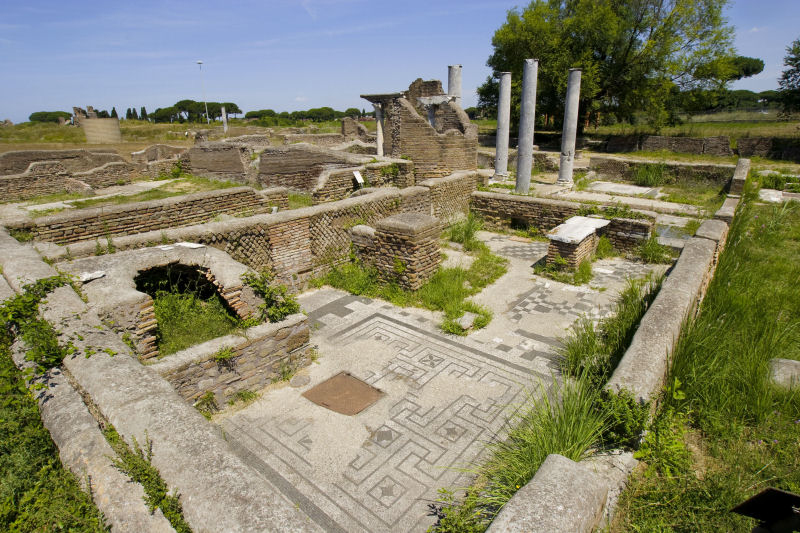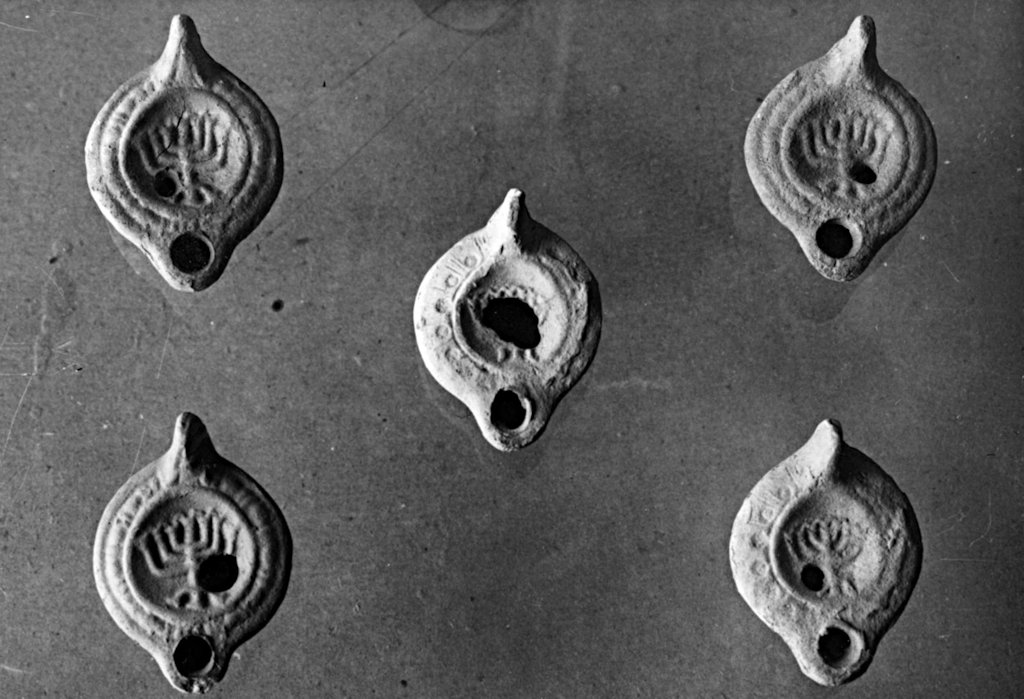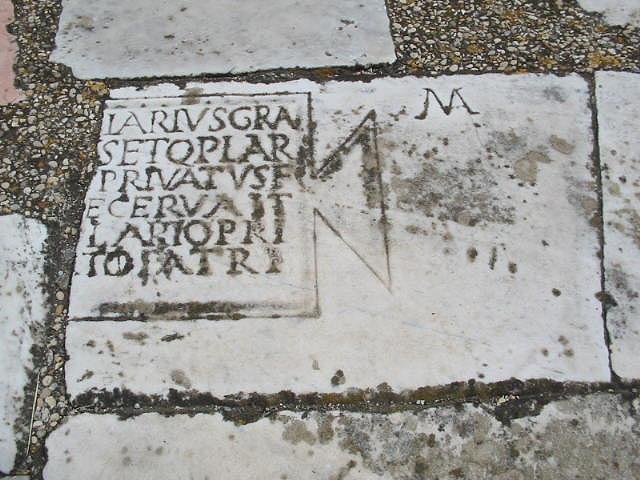The Synagogue is situated at some distance to the east of the Baths of the Marine Gate, to the south of the Via Severiana, near the ancient sea-shore. It was discovered in 1961 and excavated by Maria Floriani Squarciapino. The oldest phase (opus mixtum) has in the past been dated to the middle of the first century AD, but the latest stratigraphical research, by L. Michael White and his team, suggests that the building is not older than the Severan period. The building was modified extensively in the second half of the fourth or the first half of the fifth century (opus vittatum; a coin of Maxentius provides a terminus post quem). The latest work has been dated to after the middle of the fifth century.
The Jewish community in Ostia is mentioned in an inscription found in Castel Porziano, to the south-east of Ostia. We hear of the Iudei in colonia Ostiensi, and of the gerusiarches, "president of the elders", Caius Iulius Iustus. In the necropolis to the south of Ostia, on the Pianabella, the funerary inscription has been found of an archisynagogus, Plotius Fortunatus. Note that these Jews have adopted Roman names.
The Synagogue is oriented towards the east-south-east, that is, Jerusalem. The building was entered from the north, from the Via Severiana, through a porch. Two treads led down to vestibule 3. In the interior, near the entrance, is a well with a marble well-head. In the west wall of rooms 3, 5 and 6 are five doors. Two steps led down to corridor 8, with a mosaic floor. In the room to the north is a shallow basin, perhaps for ritual washing. Through room 12, which has four marble columns in the corners, the main room of the building was reached: hall 14. The latter room is rectangular with a curved back wall, in front of which is a podium (bimah) for the reading of the Law (the first five books of the Old Testament, Torah). There seem to have been wooden seats. The floor is decorated with polychrome marble. In the walls were high windows.
Plan of the Synagogue. Mary-Jane Cuyler.A few steps led to an apse (13) next to room 12. Here the scrolls of the Law were stored. A Greek inscription from the building mentions the donation of a chest (ark) for the scrolls, by Mindus Faustus, at his own expense. The inscription begins with the Latin words Pro Salute Aug(usti) ("For the well-being of the Emperor"). It has been dated to the second half of the second century AD. In front of the apse are two small columns supporting consoles with gilded reliefs of Jewish symbols: the seven-branched candelabrum (menorah), the ram's horn (shofar), the lemon (ethrog) and the palm-branch (lulav). A fragment of a stucco relief of a lion was found in the building and may well belong to this shrine, forming part of a pair flanking the Law. The room may have been called simma, that is, the Greek letter sigma, written as C, the shape of the apse.
To the south is the large room 18, with benches set against two of its walls (depth 2.05 m.). In kitchen 10 are a furnace and a marble table for preparing the unleavened bread. In and on the floor were amphorae for wine or olive oil. On the floor are geometric black-and-white mosaics. In this room lamps decorated with the seven-branched candelabrum were found.
The Ostian Synagogue was located outside the city walls and near the beach. Runesson and Mitternacht explain this as follows. First, Jews avoided worshipping within city walls that contained pagan sanctuaries. Secondly, the beaches of seas and especially of the Mediterranean Sea were regarded as pure spots for ritual ablutions.
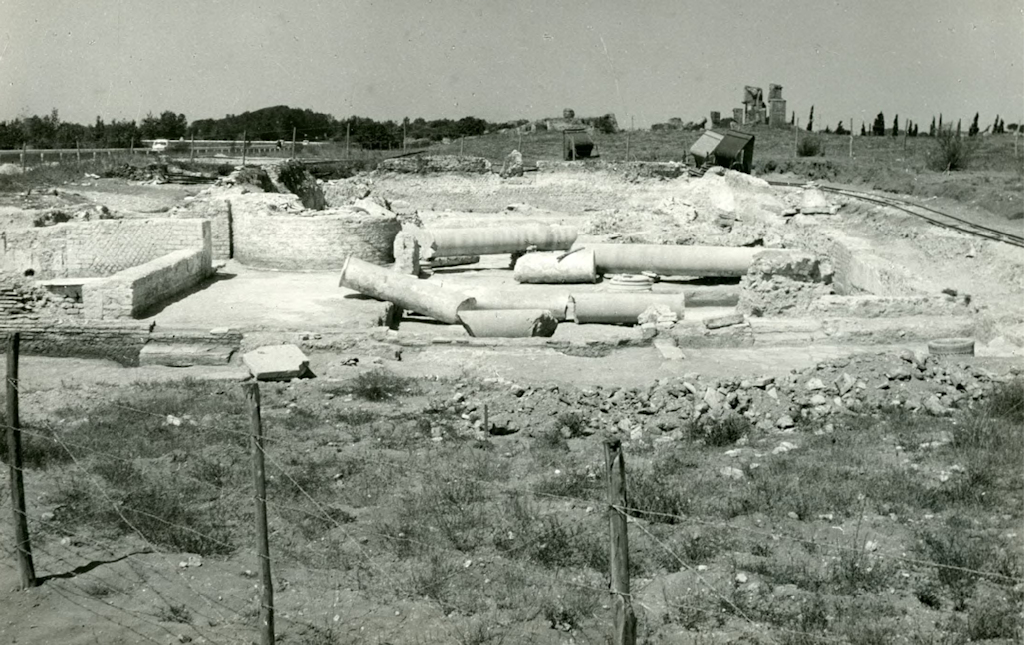

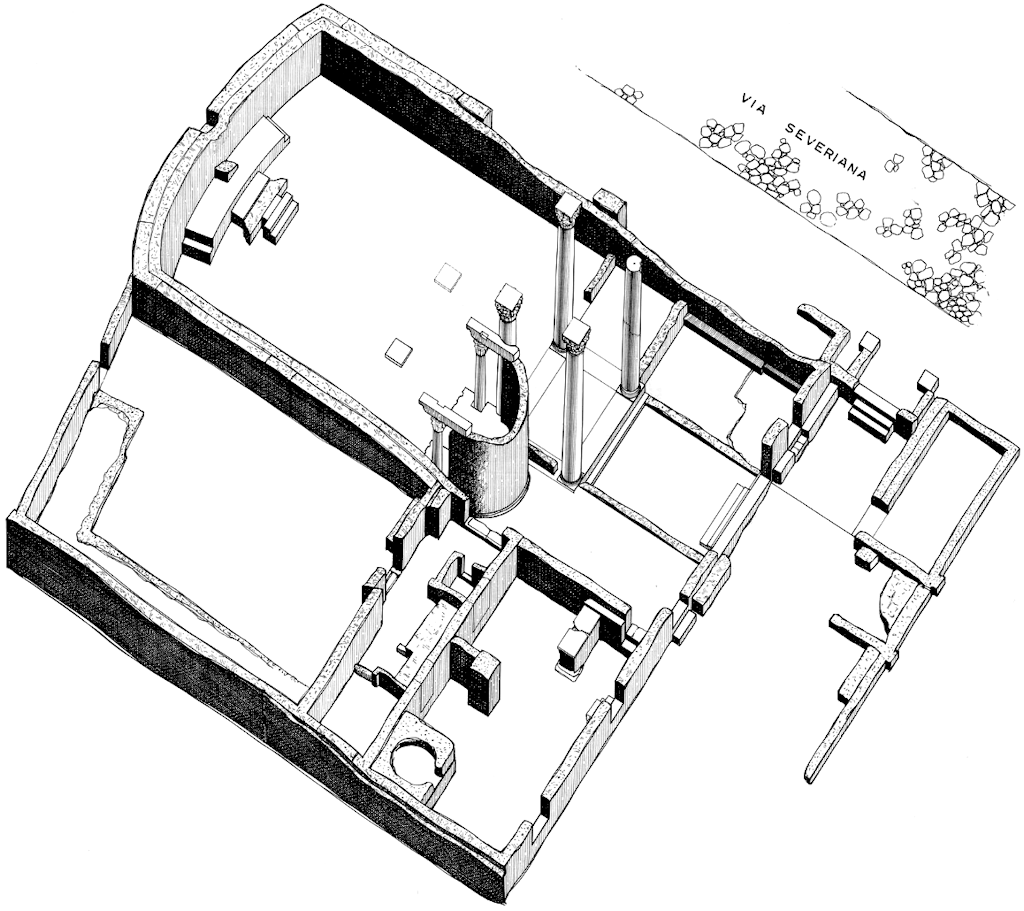
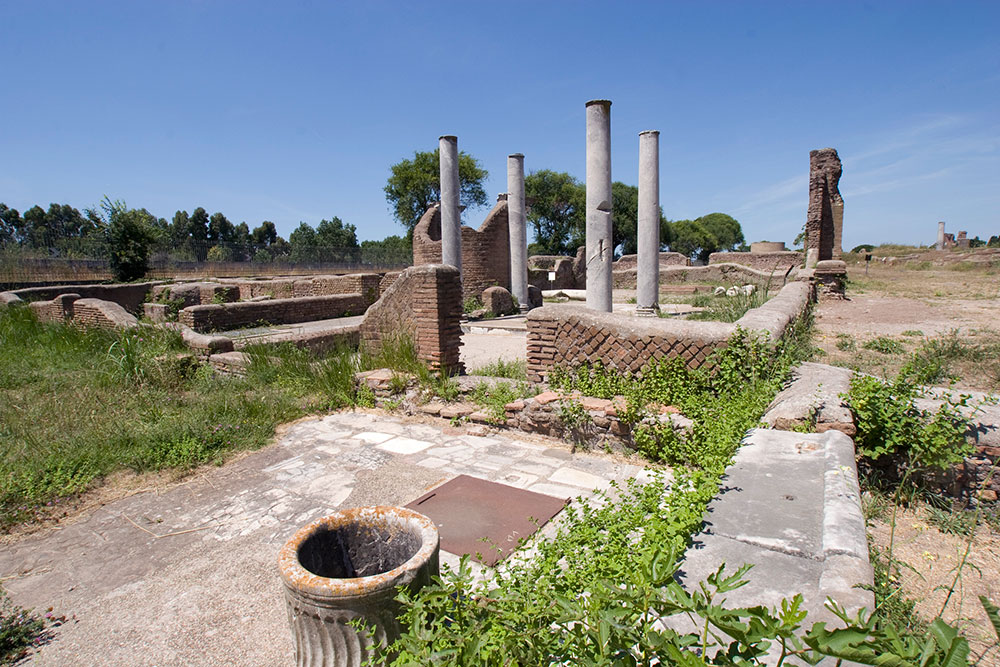
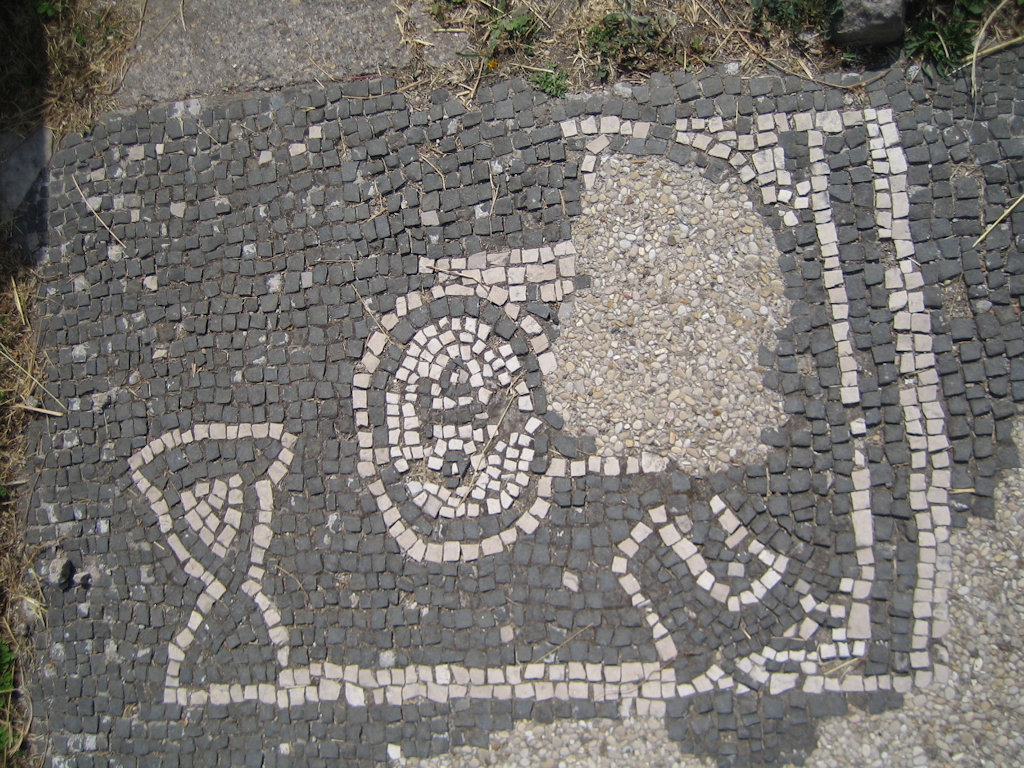
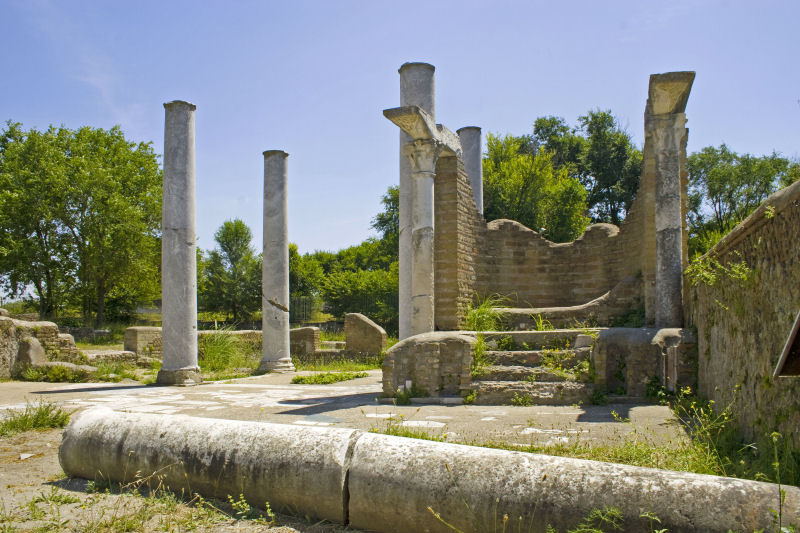
 Reconstruction drawing of the Torah-shrine. From Floriani Squarciapino 2001. |
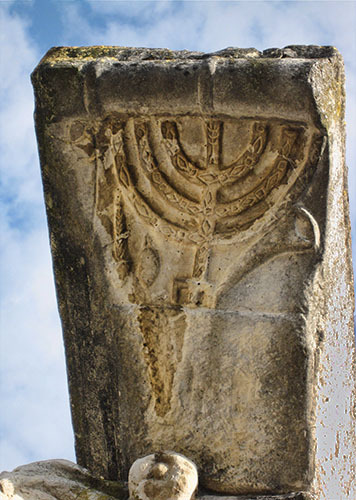 The seven-branched candelabrum. Photo: synagogues-360.anumuseum.org.il. |
