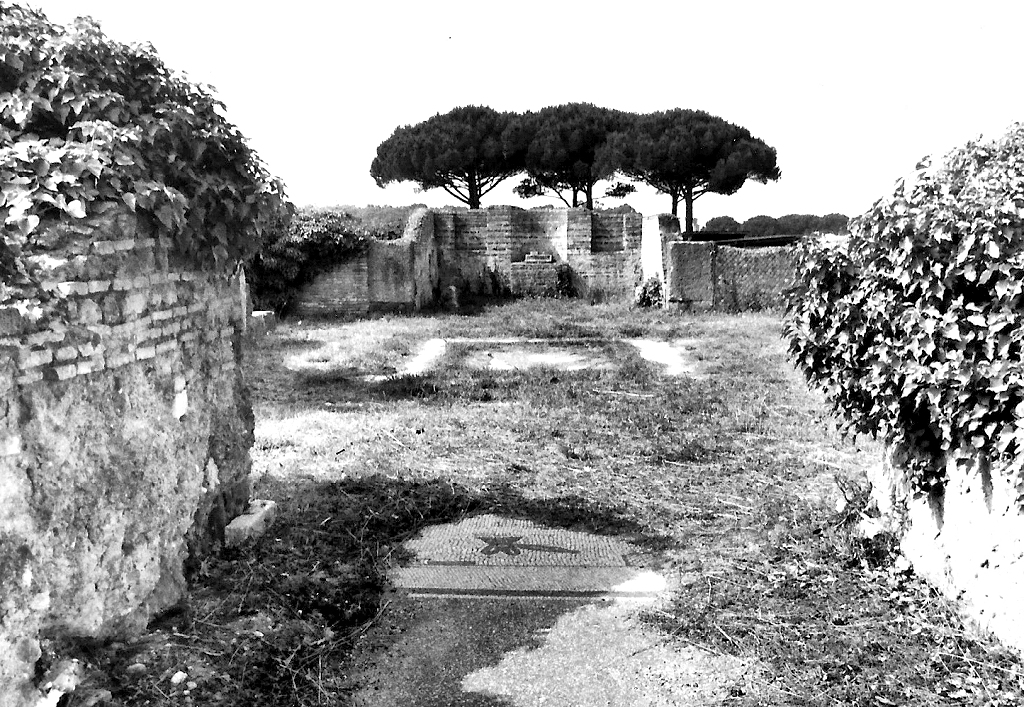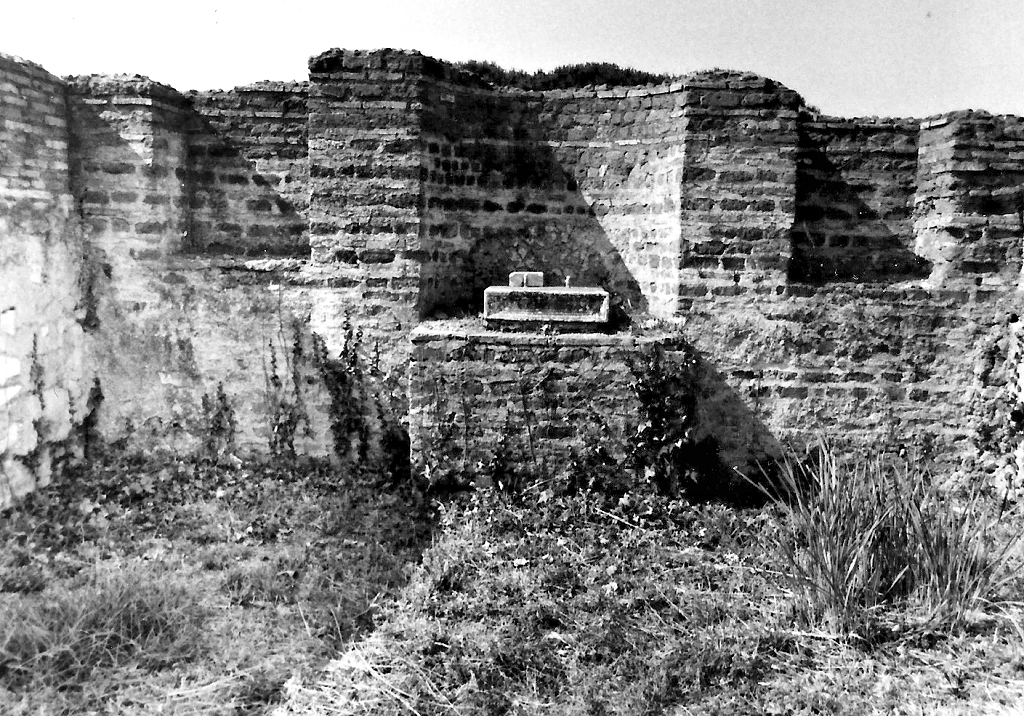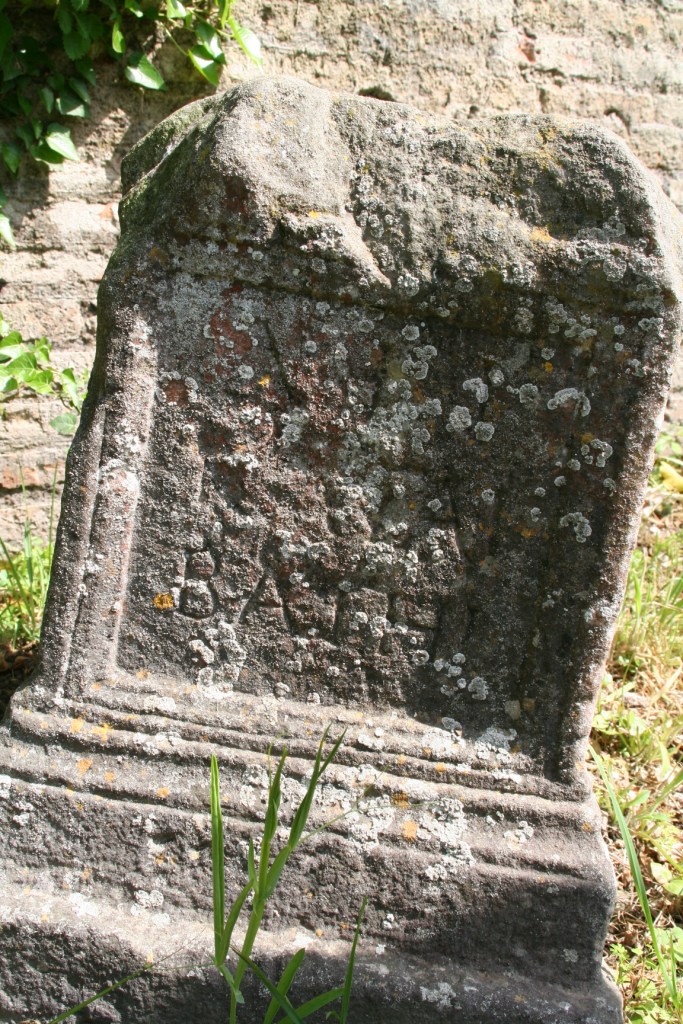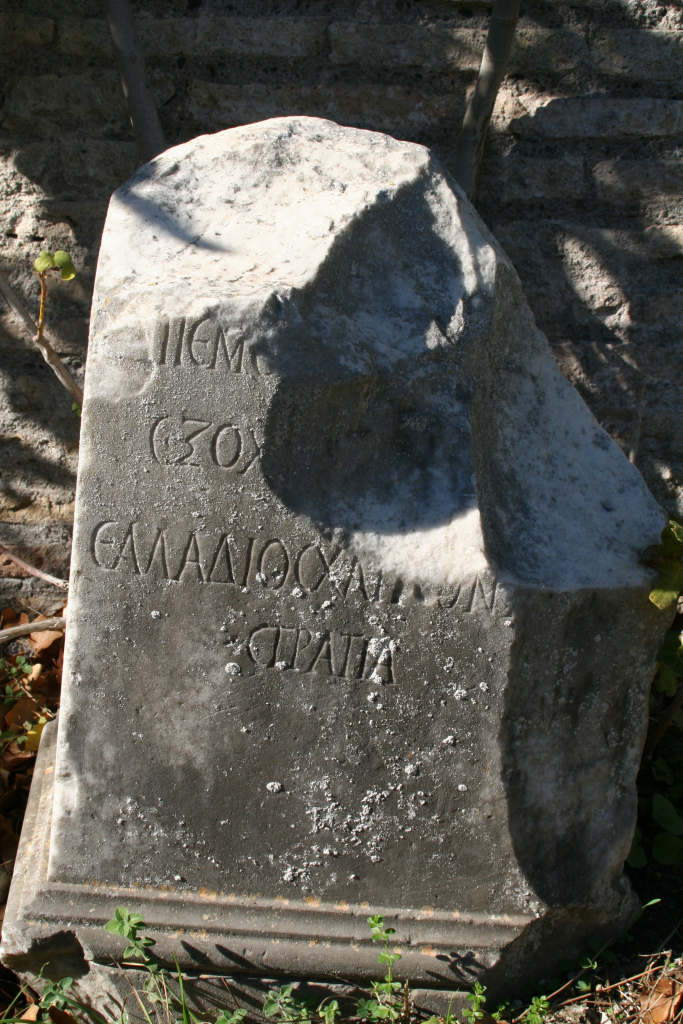|
To the west of the Baths of the Forum are two old houses (domus). The northernmost has been called House of Jupiter the Thunderer. It was excavated between 1923 and 1926, and the work was finished in 1940. Six phases have been recognized by Sandro Lorenzatti. To the oldest phase (c. 150 - 50 BC) belong a few remains of opus quasi reticulatum. The function of this earliest building is unknown. To the second phase, possibly from the Augustan period, belong many remains of opus reticulatum and latericium. A domus was built with an atrium. It was entered through a vestibule between two shops. Between the vestibule and the fauces is a travertine threshold for two doors. On the floor of the fauces is a black-and-white mosaic with an apotropaic phallus, to be looked at from the entrance, dated by Becatti to the second century AD. In front of the atrium is what may be called an ante-atrium. In the atrium (13.55 x 9.00) is a marble impluvium. The rim is decorated with a mosaic of black triangles. On the floor of the atrium is a black-and-white mosaic. It is an atrium tuscanicum, that is, the roof was supported by beams, not by pilasters or columns. Between the impluvium and the fauces is a well. The atrium is flanked by cubicula (bedrooms) III, IV, VIII and IX. They were reached from the alae and the ante-atrium. In the door-openings are travertine thresholds with pivot holes. In the walls along the atrium are windows. In room IX is the lower part of a staircase (five travertine treads). Room VI is a passage. Doors in the rear part (later blocked) led to rooms V and VII. The latter rooms also have wide doorways in the rear wall. The passage (later blocked) may have led to a peristylium, now occupied by the Byzantine Baths (IV,IV,8). Some reticulatum walls were found here. There seems to have been a large rectangular area flanked by long corridors or rows of rooms. Possibly during the reign of Antoninus Pius many repairs took place in opus mixtum and reticulatum. Walls that had collapsed and subsided were rebuilt. Some modifications in opus vittatum may be dated to the late third century AD. A wall now divided room VI in two parts. In the side facing the atrium are three niches, opposite the main entrance to the building. The central one is semicircular, the others two rectangular. In front of the central one is a podium. Partly in the niche and partly on top of the podium is a marble base for a statue. In one of the niches are remains of marble revetment, which is found on the walls of the room as well. Rooms V and VII could from now on no longer be reached from the domus. Some later modifications in latericium and a raising with 0.30 centimeters cannot be dated. At the end of the fourth century or in the fifth the last modifications took place, in opus vittatum, only in the front part of the building. The level was raised 1.00-1.20 meter (this raising was removed in the 1920's). A raising to the same height is documented in the Baths of the Forum, opposite the domus. In a corner a public latrine (Public Latrine IV,IV,4) was installed. It is not clear whether the domus was now still in use. In room VI A is a marble altar with the insription:
In the room is also a marble base or altar with a mutilated Greek inscription. |
 Plan of the two houses. After SO I. |





