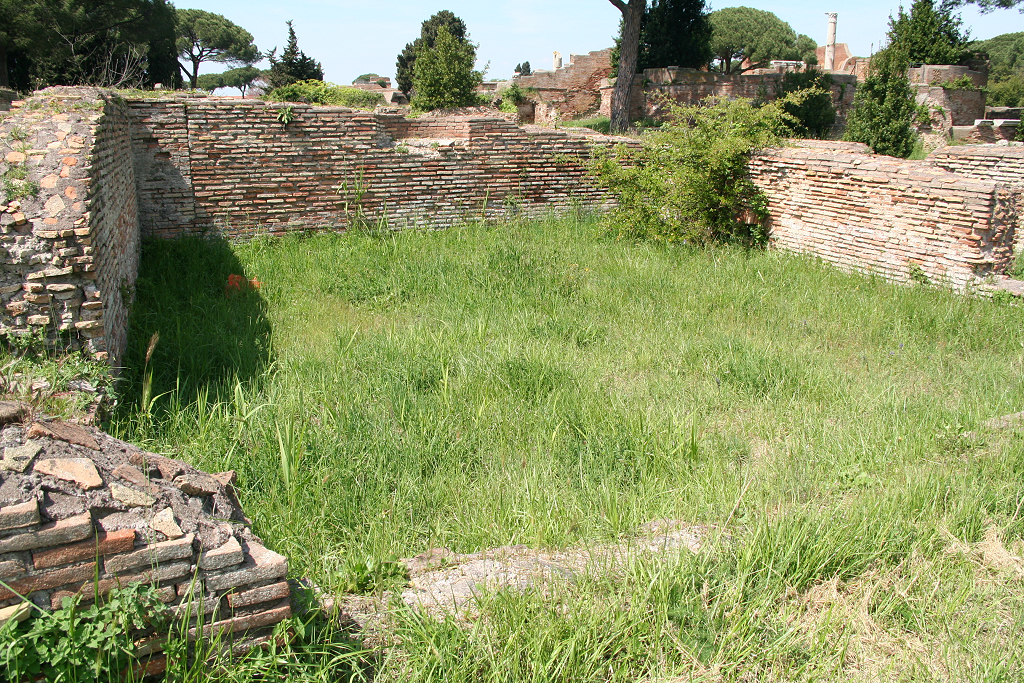|
This building is on the intersection of Via di Iside and Via del Tempio Rotondo, to the south-west of the Round Temple. It was built during the reign of Alexander Severus (222-235 AD; opus latericium). The function of the Severan building is not clear. Possibly in the first half of the fourth century it became a domus, an elite mansion (opus latericium and vittatum). During an earthquake part of the facade collapsed and fell on Via del Tempio Rotondo, where it can still be seen. The rooms are arranged around a courtyard (C on the plan below). In the south part of the courtyard a staircase with an apsidal back wall leads to a well. In the north part of the courtyard was a nymphaeum with two semicircular niches (F). In a room to the west is a large apse, a later addition (A). The floor of this room and of the corridor to the south of the courtyard was decorated with opus sectile. The floor of the corridor to the east has a geometric mosaic. To the south of the courtyard is a large room, perhaps a dining-room overlooking an (unexcavated) peristylium. The central part of the north wall of this room is a later addition and contains a wall-niche. At least one upper floor was used by the inhabitants, witness two staircases. |
 Plan of the domus. After SO I. |






