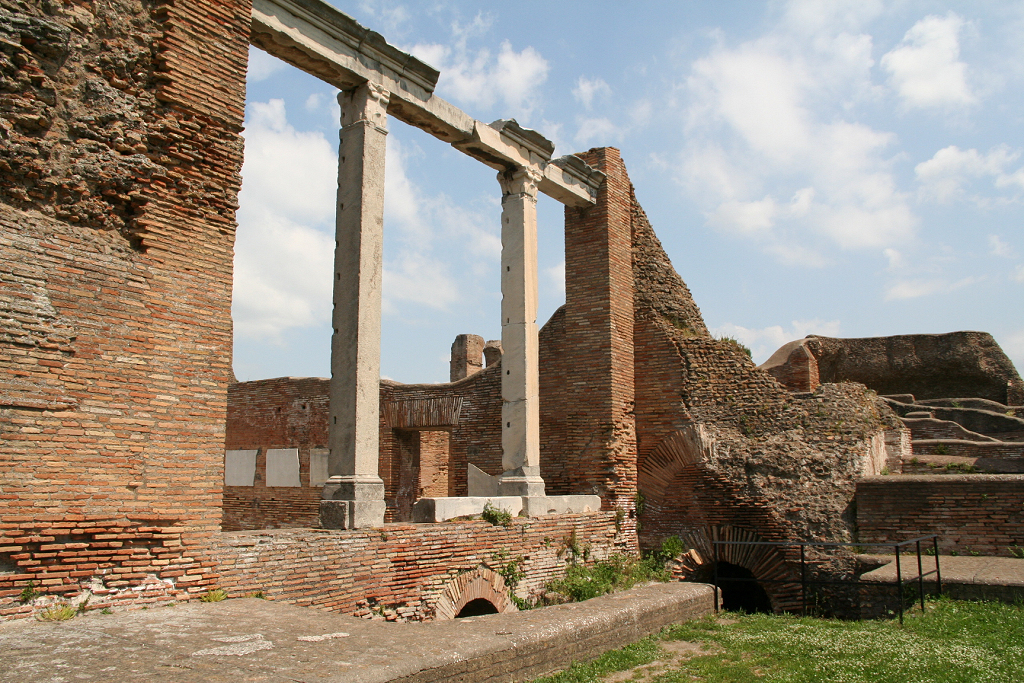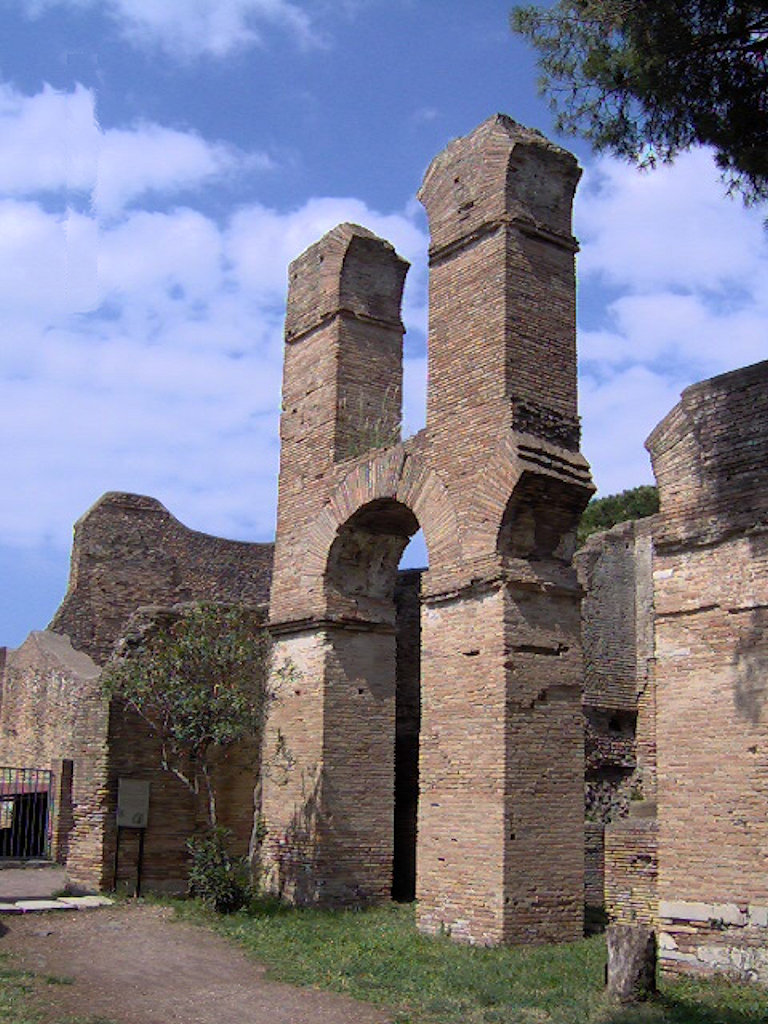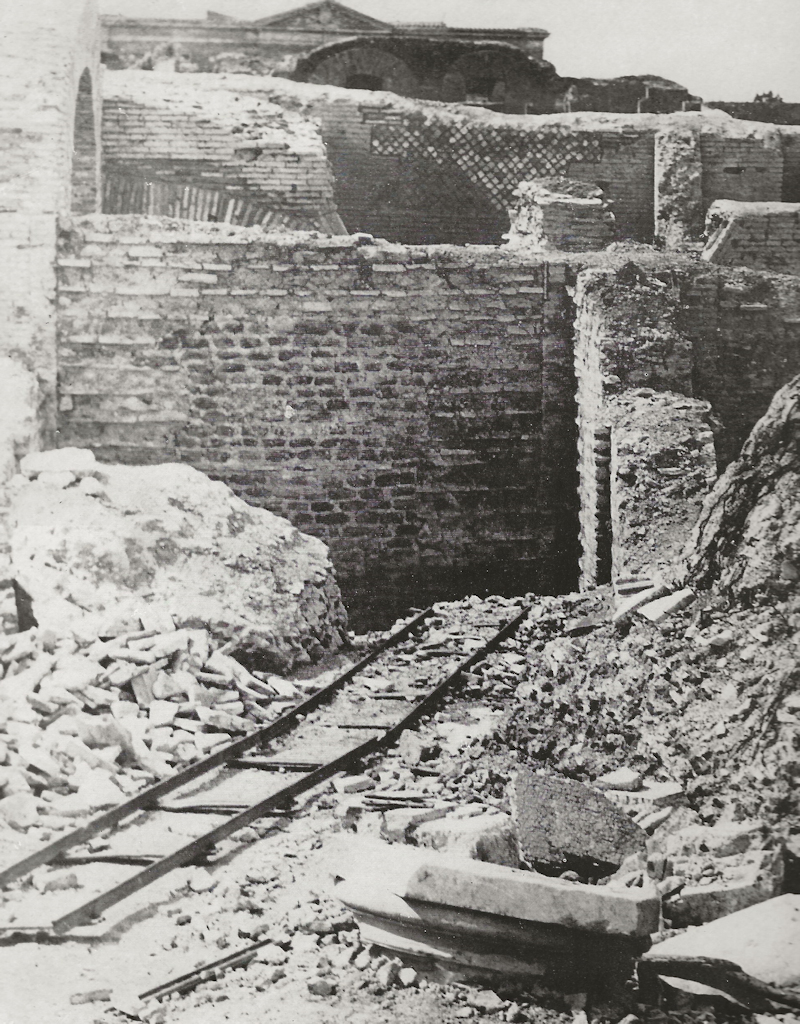To the south-east of the Forum is one of the largest baths in Ostia, the Baths of the Forum. The total area is c. 3200 square meters. The building was plundered in the early 19th century and probably at other moments. The final excavation took place during a long period, in the years 1920-1941. Some minor work was carried out in 1959 and 1980.
Several phases can be distinguished, on the basis of inscriptions and brick stamps. All masonry is opus latericium, with the exception of the last phase, which also has some opus vittatum.
- The baths were built in the third quarter of the second century, c. 160 AD, by Marcus Gavius Maximus, praefectus praetorio.
- Early-Severan period (193-225 AD).
- Reign of Maxentius and Constantine (306-337 AD; possibly two phases).
- Restorations financed by Flavius Octavius Victor, praefectus annonae at some point in time after 331 AD (possibly the same as the Constantinian phase).
- Reign of Theodosius (379-395 AD), probably financed by Ragonius Vincentius Celsus, praefectus annonae in the years 385-389 AD.
Some floors were decorated with black-and-white mosaics with geometric motifs. In the sweating room (16) the ibis is depicted. At the end of the fourth century the walls and floors of many rooms were decorated with marble, often re-used material, carrying inscriptions. The walls had marble revetment to a height of approximately three meters, with plaster above.
Many statues were found in the baths, but it is often uncertain whether they belong to the building. This seems likely however for statues of Hygieia and Aesculapius (deities of health), for a statue of Fortuna (from the same workshop as the statue of Hygieia), and for the heads of a pugilist and an athlete, referring to the physical exercise or contests that took place in the palaestra. An imago clipeata that once held a portrait may have been placed in the baths in honour of a beneficiary.
The cold rooms are in the northern, rectangular part of the building. They had cross-vaults. To the south are the warm rooms. Room 16 had an ellipsoidal vault, rooms 17 to 19 probably barrel-vaults. The south facade is much varied. It was designed in such a way that the rooms received a maximum of sunlight in the afternoon, from the south-west, through huge windows. The windows must have had glass in wooden frames, in order to maintain the correct temperature. Only room 15, used for sun-bathing, may have had open windows.
 |
1: late-antique vestibule 2: main vestibule 4-5: changing rooms (apodyteria) 6: cold bath (frigidarium) 12-13: changing rooms (apodyteria) 14: secondary vestibule 15: sun-bathing room (heliocaminus) 16: sweating room (sudatorium) 17-18: lukewarm rooms (tepidaria) 19: hot bath (caldarium) 20: ovens |
| Plan of the baths. After SO I. |
The building was entered originally through vestibules 2 and 14. At the end of the fourth century room 1 took over this function from room 2. Room 1 was accessible from the Forum and the palaestra. The main entrance to room 2, from Via della Forica, was now blocked, as were two windows, on either side of this entrance, and a secondary entrance from the palaestra (most of this masonry was removed by the excavators). There were changes to the ceiling, which may explain the addition of two pairs of arches spanning Via della Forica, supporting the facade. The northern part of room 2 was originally separated from the rest of the room through marble columns. Between the columns and the north wall two walls were now built, possibly creating extra changing-rooms.
Visitors proceeded to the changing rooms (apodyteria) 4, 5, 12 and 13. In the entrance of each room were two marble columns. Rooms 4 and 12 had three windows in the north wall. Between the changing rooms is the cold bath (frigidarium), 6. It was surrounded by large marble columns. The height of the room must have been 15-17 meters. To the north and south are basins, that may have had columns on the partition walls. They had niches in the back- and side-walls. The niches in the north basin were blocked when an apse was added in the early fourth century. Holes and imprints of lead pipes show that there was a jet of water below each niche. Rooms 7 and 8 had a large window in the north wall.
The octagonal room 15 was used for sun-bathing (heliocaminus). It had relatively few artificial heating, and the largest windows. Room 16 was a sweating room (sudatorium). Along the walls are marble seats. The room seems to have been closed off with double doors. Rooms 17 and 18 were lukewarm (tepidaria). There are no basins here, because tepidaria were only transitional rooms, where people could rest and relax. Holes in the square columns of room 18 were used to fasten window-frames. Room 19 was a hot bath (caldarium), with three basins. In these basins many hairpins were found, proving that women also used the baths. In the early fourth century an apse was added to the southern basin. The apse has round columns. Vertical bands of mortar on the columns are all that remains of the windows.
To the east of the caldarium are the ovens (praefurnia, 20), which heated the air that passed through the hollow floors (hypocausts). The heating system was improved in the Severan period and in the early fourth century. Along the east side of the ovens runs a corridor. To the north-east of that is a secondary entrance, outside of which are two huge arches with two storeys. They contain some very late masonry, but may have been built in the Severan period. It has been suggested that they were connected to the aqueduct. However, the second storey is 13.9 metres above sea-level, whereas the Ostian aqueduct arrived at a height of 8 metres, the maximum level of water pressure. To the south-east of the corridor was a waterwheel with a diameter of c. 10 meters. With this wheel slaves lifted ground water, which was collected in a huge cistern to the north.
To the south of the warm rooms is the palaestra. The surrounding rooms were built in the late-Antonine and early-Severan period. To the latter period belong the brick piers of the porticus. In the early fourth century many different kinds of marble and granite columns were added. The variety seems to have been a conscious choice. In the south-west part of the palaestra are two small temples. To the south-west of the shrines is a large latrine, with more than twenty seats.
The rooms to the south and west of the palaestra have been numbered separately (I,XII,8, 9, and 10).
Marcus Gavius Maximus
The construction started at the end of the reign of Antoninus Pius, c. 160 AD. It was financed by Marcus Gavius Maximus, who for a period of twenty years was praefectus praetorio (138/139 - 158/159 AD). A lead waterpipe was found in the palaestra with the stamp M(arci) Gavi Maximi pr(aefecti) pr(aetorio) e(minentissimi). In or near the baths part of an honorary inscription was found: M(arcio) Gavi[o --] | Maxim[o--] | P[raef. pra]et[--]. The baths were even named after him: Thermae Gavi Maximi. This name is found on fragments of an architrave:
VETVSTATIS INCVRIA [---] CONF[i]RM[atis--- ther]MIS GAVI MA[ximi ---]ITO[---]
DOMINORVM NOSTRO[rum --] AETE[r]NO[rum principum --- loca proxi]MA FORI ET IAN[uae --- Ho?]NOR[i? ---]EDCS-60200101. After SO XI, Tav. X (the distance between the fragments is uncertain). The inscription has been dated to late antiquity on the basis of the writing. At the end of the second line we may see part of the name of the Emperor Honorius (393-423 AD). We read that the building, near the Forum and an arch, was in disrepair.
Marcus Gavius Maximus was born c. 80 AD and died in 158 or 159. The building was finished after his death, during the reign of Marcus Aurelius (161-180 AD). It is not clear why Maximus financed the building: the praefectus praetorio in Rome had no specific relation with Ostia. Perhaps a clue is offered by Hadrianic baths that had been built to the north. All that can now be seen of these baths are the remains of a large hall in the House of the Cistern (I,XII,4), in which a bakers' oven was installed. The destruction of these baths is usually dated to late antiquity. It is conceivable however that the Baths of the Forum replaced the Hadrianic baths (destroyed by fire?). Maximus may have financed the Hadrianic baths when he did have a tie with Ostia, for example as prefect of a fleet (praefectus classium praetoriarum Misenensis et Ravennatis). He may have rebuilt his own baths.
Flavius Octavius Victor
The work of Flavius Octavius Victor, in the first half of the fourth century, is documented by a few inscriptions. In the frigidarium are fragments of an architrave belonging to the northern basin, another fragment is in Rome. They carry Greek inscriptions, a hexameter and a pentameter:
The inscription tells us that the baths were restored by Victor, "an eminent man in Italy because of his important duties". He is presumably the praefectus annonae whose name is also read on another fragment from the baths, with the text [-- cura]nte Fl(avio) Octavio V[ictore --]. The inscription also speaks of "healing baths", or "baths that drive away sorrow" (loutron alexiponon). Meiggs has drawn our attention to a few sentences in Augustine's Confessions (9,12,32). After the death of his mother Monica, in Ostia, Augustine visited baths, "because I had heard baths were called balnea from the Greek balaneion, which means driving away care from the mind". Had Augustine seen the Greek inscription in the Baths of Forum?
Part of an architrave in the Vatican has the same measurements and decoration as the fragments with Greek inscriptions. This architrave has a Latin inscription, the beginning of two hexameters:
MAXIMVS HAS OLIM THERM[as --]
DIVINAE MENTIS DVCTV CVM O[--] (the last letter is an o, c, or g).EDCS-08400102. From SO XI, Tav. XIII Again we read the name of Marcus Gavius Maximus. According to Meiggs the text may be Constantinian, because it recalls a phrase on the Arch of Constantine in Rome: instinctu divinitatis, "inspired by the divine".
Ragonius Vincentius Celsus
It is not certain that Ragonius Vincentius Celsus was involved with restoration of the baths, but it seems likely. In room 1 is an architrave that was found partly in the baths, and partly in the nearby Exedra I,XII,3. It was at least 4.68 meters long, and seems to have been carried by four slender columns. It has an inscription that is identical to the inscriptions on two statue bases, one of which was found on the Forum: Curavit Ragonius Vincentius Celsus, v(ir) c(larissimus), praefectus annonae urbis Romae, et civitas fecit memorata de proprio ("Ragonius Vincentius Celsus, a most illustrious man, prefect of the grain supply of Rome [did what?], and the grateful citizens [did what?] on their own expense"). To which monument does the architrave, that is relatively small, belong? Various suggestions have been made. The most recent research suggests that it formed part of some sort of vestibule without a roof to the west of room 1. Possibly the prefect had financed restorations in the baths, and Ostia the commemorative structure near room 1. A statue found in the palaestra may represent Celsus.

















 |
 |
| Statue of Hygieia. Museo Ostiense, inv. nr. 1252. Photo: CGBC 1200003986. |
Statue of Aesculapius. Museo Ostiense, inv. nr. 1253. Photo: CGBC 1200004042. |



