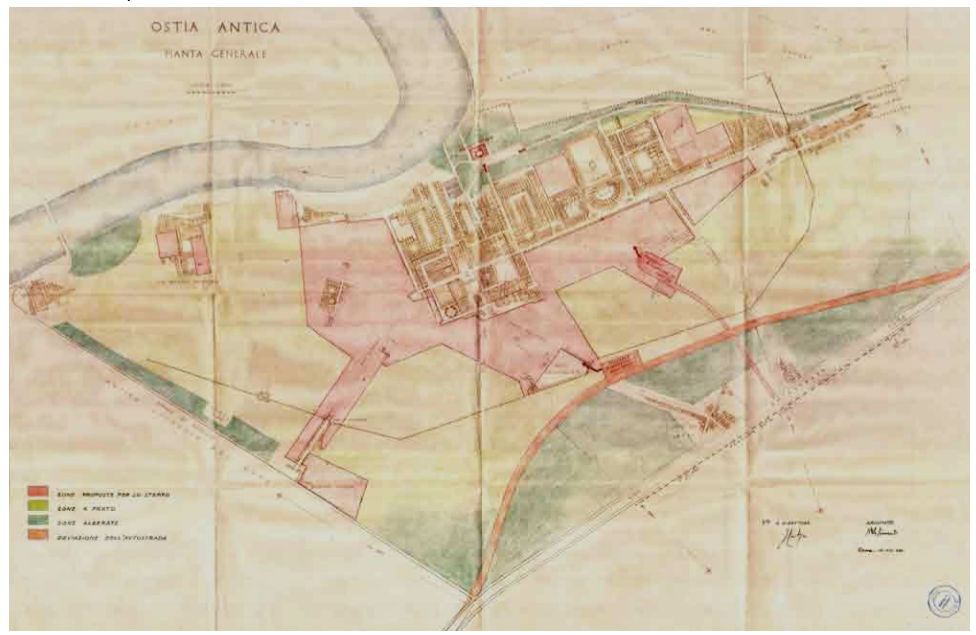|
This building was probably excavated in the period 1938-1942 (the buried west part can be seen on a photo from 1913). The emergence of insulae II,III and II,XII in the 20th century is a bit enigmatic. The buildings are to the east of the Barracks of the Fire Brigade and the Baths of Neptune. Both are filled with earth and shrubs. All that we know about them is their plan, that suddenly appears on Gismondi's general plan in Scavi di Ostia I (1954), and their date: Hadrianic according to Scavi di Ostia I. On a plan from 1937 the two buildings are earmarked to be excavated in the years 1938-1942, in relation to the planned World Exhibition in Rome (EUR, Esposizione Universale di Roma). The function of the Building with a Porticoed Courtyard is unknown. On the plan a large cistern can be seen, set against the outer south wall. The interior shows a striking resemblance with the plan of the Barracks of the Fire Brigade to the west. Were more Imperial troops stationed here?
|
 Plan of the building. After SO I. |


