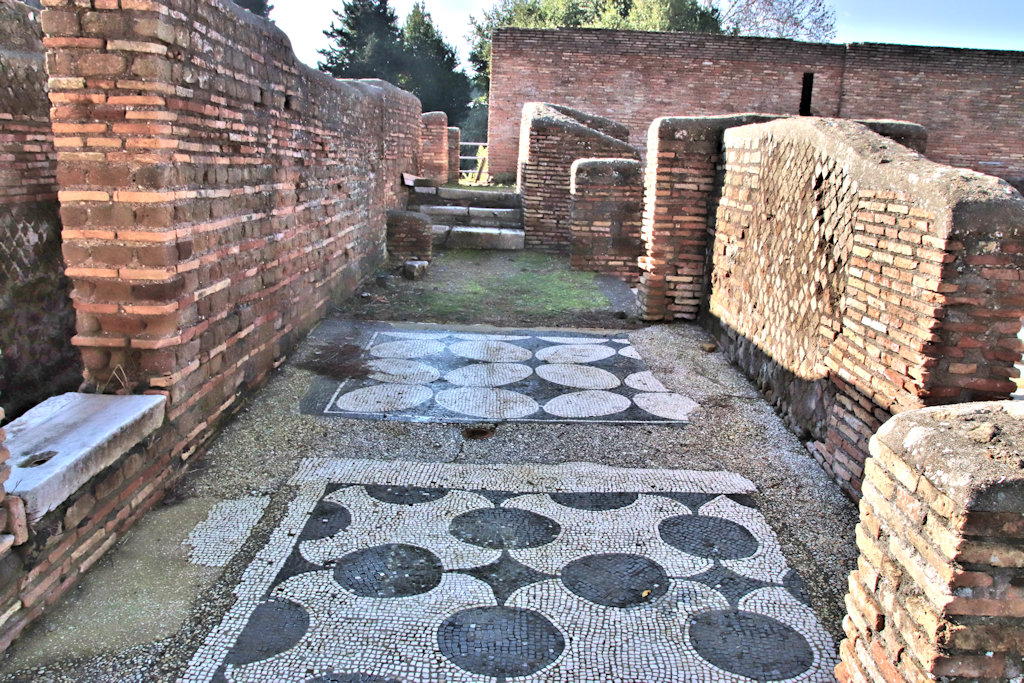Regio II - Insula VIII - Domus di Apuleio (II,VIII,5)
(House of Apuleius)
The House of Apuleius was excavated in 1885-1886 by Rodolfo Lanciani. In the building Trajanic or Hadrianic masonry and Antonine walls have been recognized (opus mixtum and opus latericium). The plan of the second century house looks "Pompeian", and might reflect the plan of an older house, but there is much uncertainty about older remains. Some opus vittatum from the third or fourth century can also be seen. Giovanni Becatti assigns a few of the black-and-white mosaics to the early second century, most to the middle of that century, and some to the early third century.

Plan of the house with mosaics that are currently visible. Pansini 2019, fig. 9.
The entrance corridor A leads to atrium H. In the centre is an impluvium with fountain, surrounded by eight marble columns. Behind the atrium is a tablinum or accentuated room (I). The room to the west (L) was a latrine (the single seat in the back is indicated on an old plan). To the east, in rooms D and F, are black-and-white mosaic floors with geometric designs. Divisions between the mosaics indicate that there were several rooms here, but the partition walls have disappeared. An octagonal emblema (disappeared) in the centre of the mosaic in room F had a depiction of a chariot and a charioteer holding the palm of victory, with a text that seems to mention the name of the charioteer, who had participated in a race in the city:
|
MVSC[losus? ---] IN COL[onia? ---] |
In the west part of the house floors decorated with black-and-white mosaics and opus sectile were found. Two geometric mosaics in room K have been assigned to the early third century. In the east part of room Q is a mosaic with the head of Medusa, placed on top of older opus sectile. In the west part of the same room consecutive layers of geometric mosaics have been preserved. Room M was heated, witness terracotta pipes in the north wall. In room O a satyr and maenad are depicted, together with dolphins, birds, masks and acanthus leaves. In room T is a mosaic of two wrestlers. This mosaic and a geometric mosaic in room P to the north have been assigned to the early third century. In room S is a mosaic of two Nereids riding sea-monsters. At the south end of this room is a fountain, flanked by two small columns of which the bases have been preserved. It was painted blue, and the arch was decorated with shells and pieces of glass-paste. According to Lanciani there was a kitchen behind the fountain (room V). From here it was possible to reach the Mithraeum of the Seven Spheres (II,VIII,6) to the west.
The house is to the east and north of the Four Small Temples (II,VIII,2), and seems to have been intimately related to the temples. Therefore a Republican house on this spot may have been owned by Publius Lucilius Gamala, who was responsible for the construction of the four temples. Stamps on lead waterpipes suggest that, perhaps around 150 AD, the owner of the house was Lucius Apuleius Marcellus. According to Coarelli this was Apuleius of Madauros, the author of the famous novel "The Golden Ass" or "Metamorphoses". He would also have been responsible for the building of the Mitreo delle Sette Sfere to the west.
The story continues with the topic Apuleius in Ostia?
Photos

General view, from the south-east.
Photo: Klaus Heese.

View towards the atrium, from the south.
Photo: Klaus Heese.

The mosaic in room D, seen from the south-east.
Photo: Klaus Heese.

The mosaic in room F that contained an emblema with a charioteer.
Photo: SO IV, Tav. XXV.

The mosaics in room K, seen from the east.
Photo: Klaus Heese.

The mosaic with the head of Medusa in room Q, seen from the east.
Photo: Klaus Heese.

Detail of the head of Medusa.
Photo: Klaus Heese.

Hypocaust in the north wall of room M.
Photo: Klaus Heese.

The mosaic in room O with a satyr and maenad.
Photo: SO IV, Tav. XXV.

The mosaic with athletes in room T.
Photo: SO IV, Tav. CX.

The mosaic with Nereids in room S.
Photo: SO IV, Tav. CXLIII.