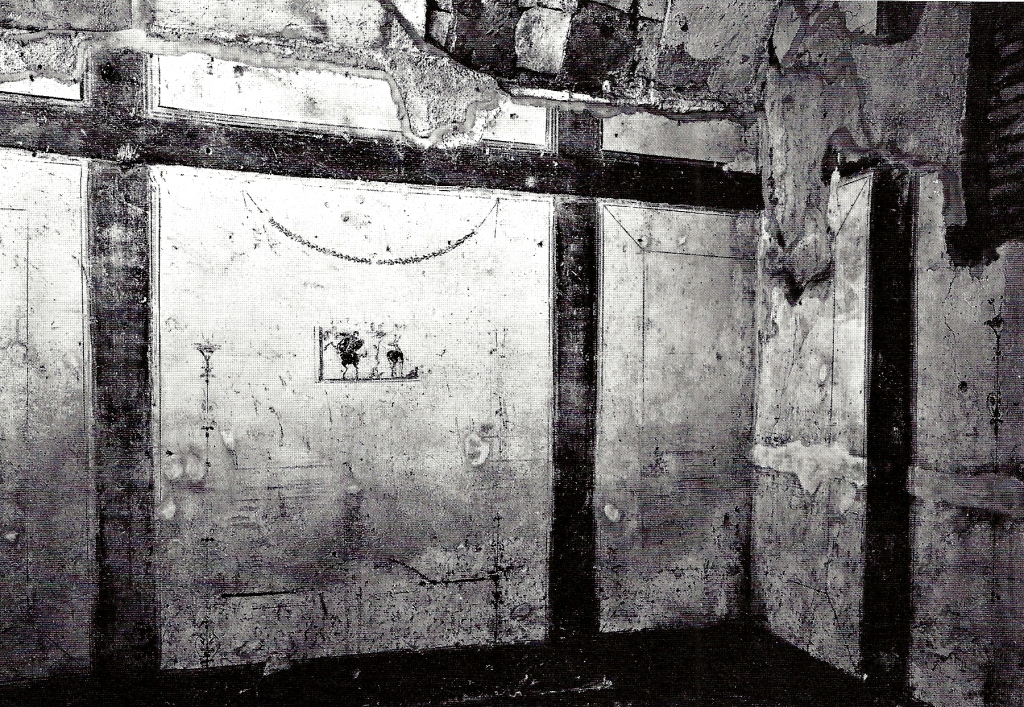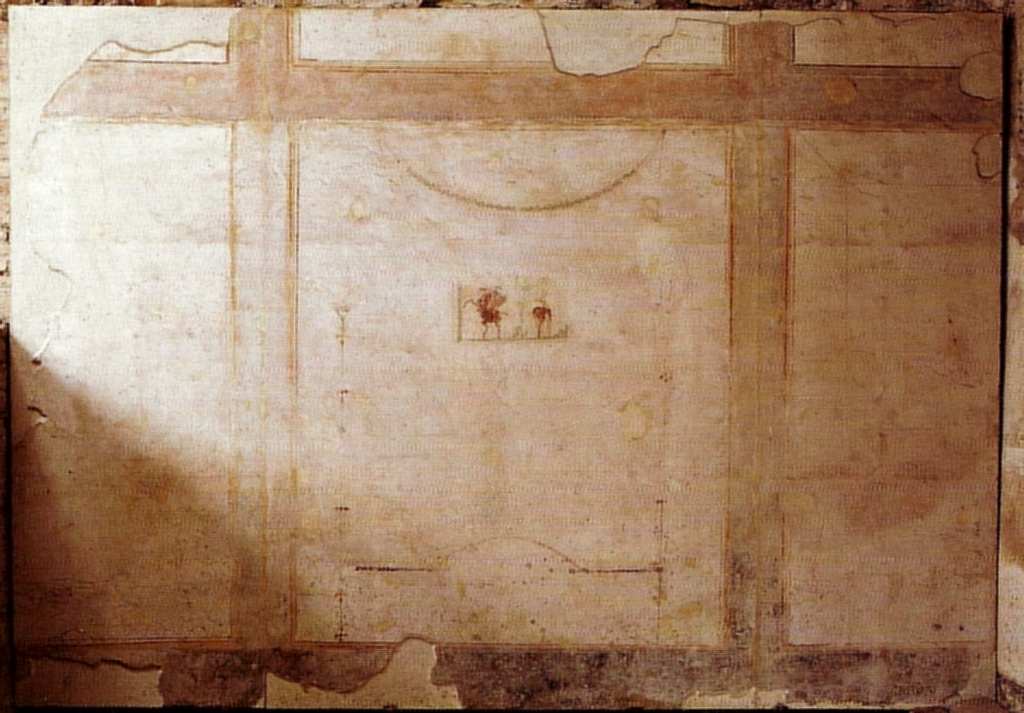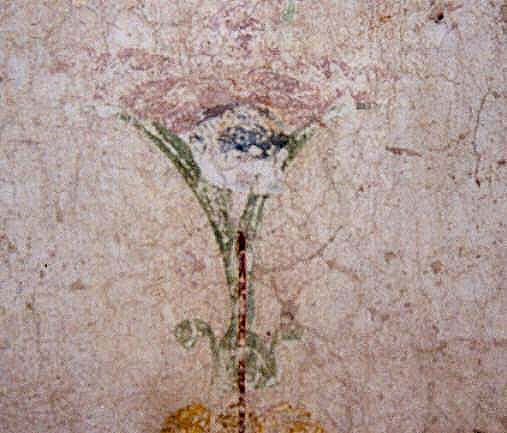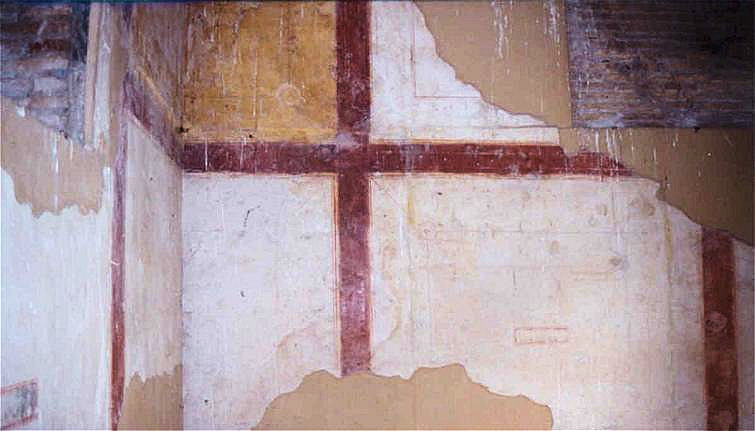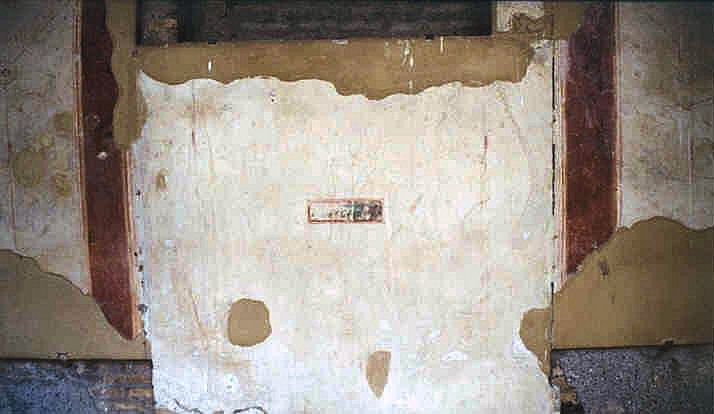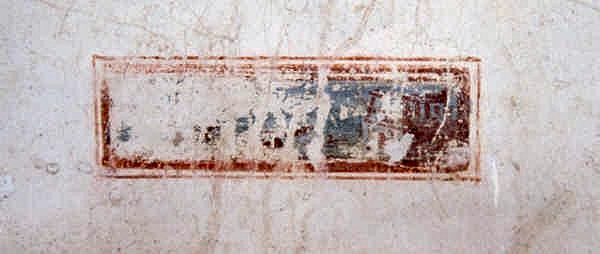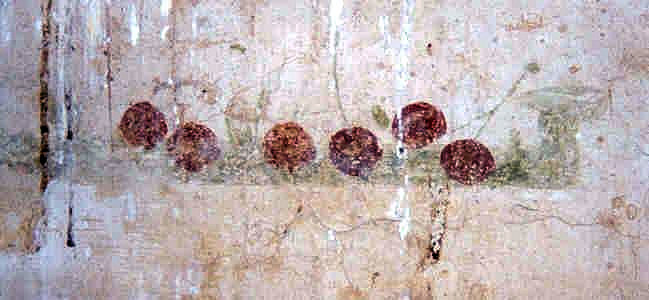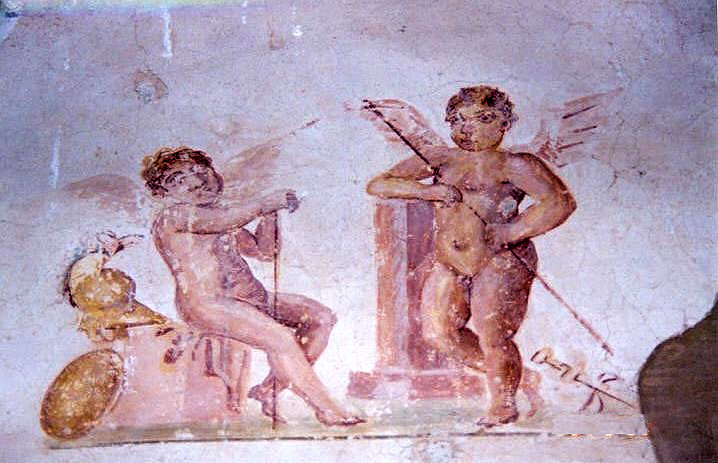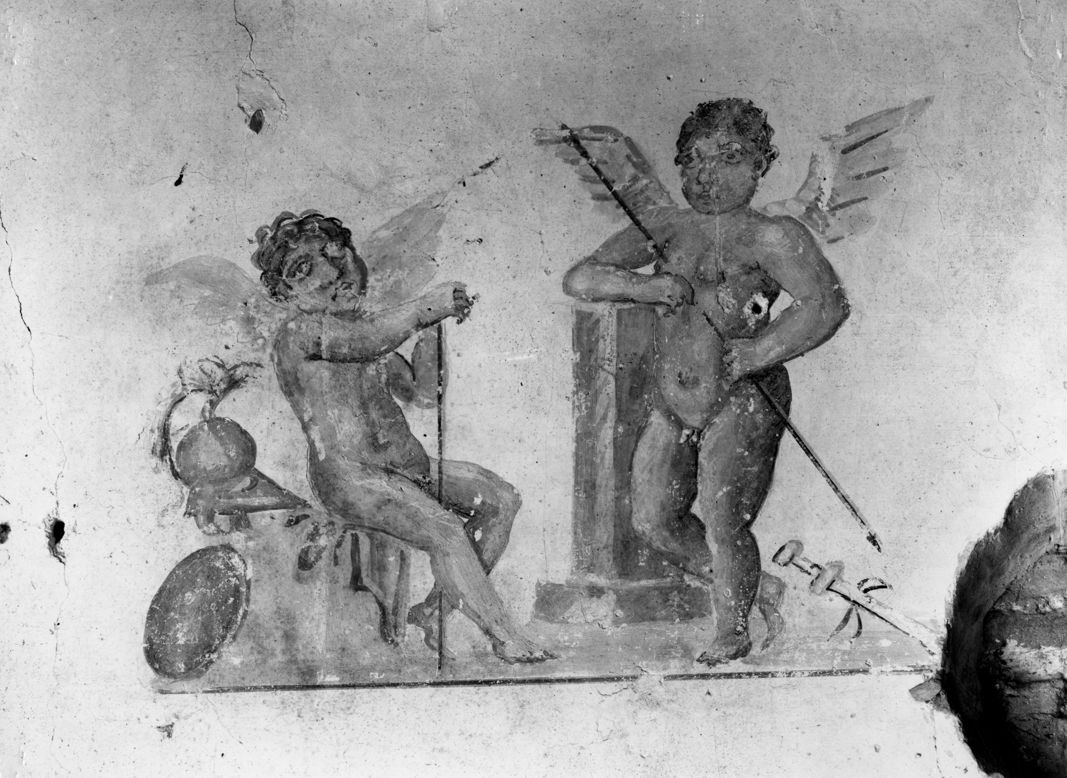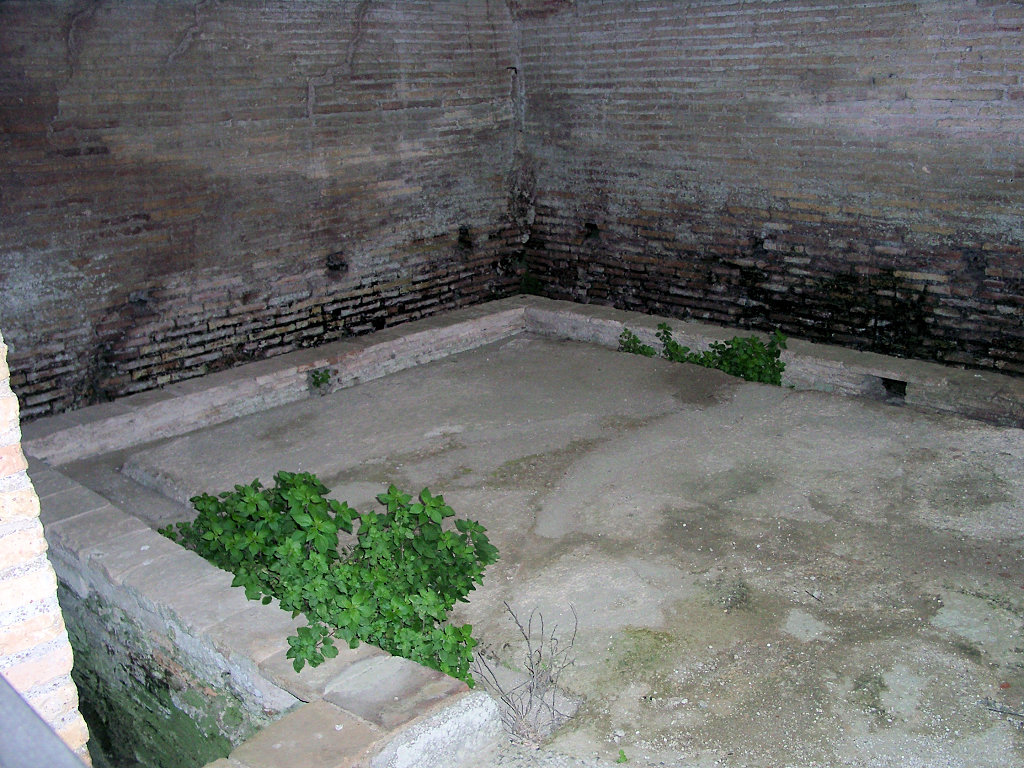Rooms 26-34 constitute a distinct unit in the House of the Charioteers.
Plan of the building. After SO I.The painted decoration has been preserved quite well. In room 28 wide red bands create main, white panels. Inside some of these, further panels are created by lines. In the main central panel on the south wall are a garland and candelabra. In between are a deer and a figure carrying a shield on a horse. On the north wall is a depiction of a panther. In room 30 is a similar main scheme, but with some yellow panels in the upper zone. Also in the upper zone is a depiction of amorini with a helmet and shield, symbols of Mars. In the lower zone are miniature landscapes and still-lives. The decoration of room 32 is similar to that of room 30. We see a miniature landscape and a depiction of perhaps Scylla.
Mols prefers an early-Antonine date for the paintings, but later dates have been suggested.
Because of its lay-out and decoration the rooms are often called an apartment. However, many graffiti in the rooms leave little doubt that the rooms have been used as a hotel. One mentions the host Licinius. Payments are recorded and the purchase of the slave Menas. One merchant wrote: "Righteous Hermes (Mercurius), bring profit to Hektikos!".
To the north-west is a large communal latrine (34), with a white mosaic floor. To the north-east is a shop (33).

