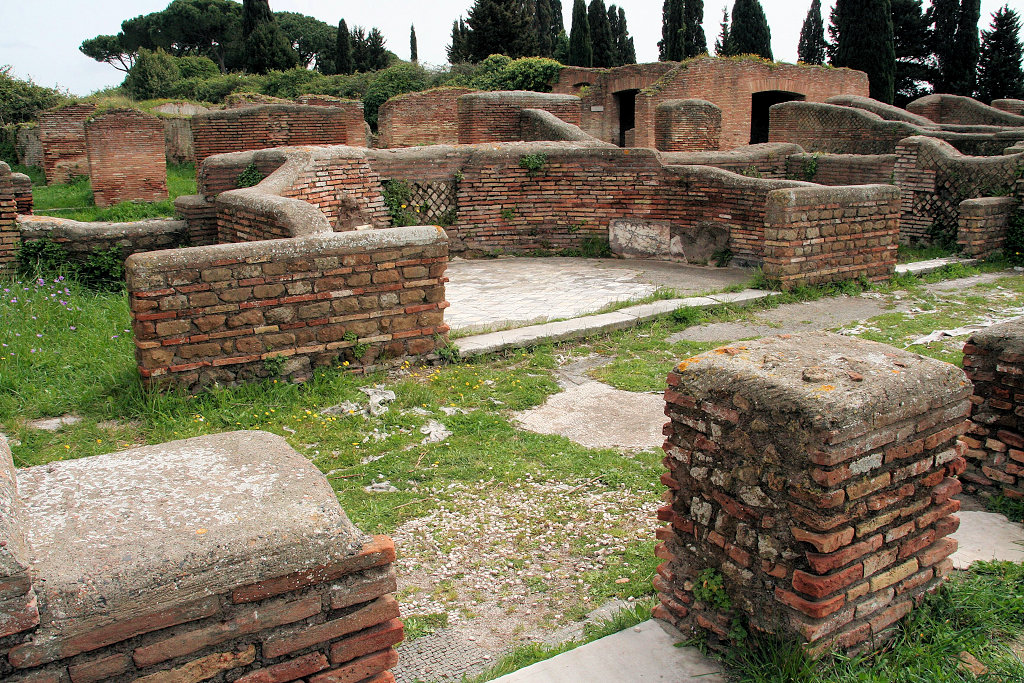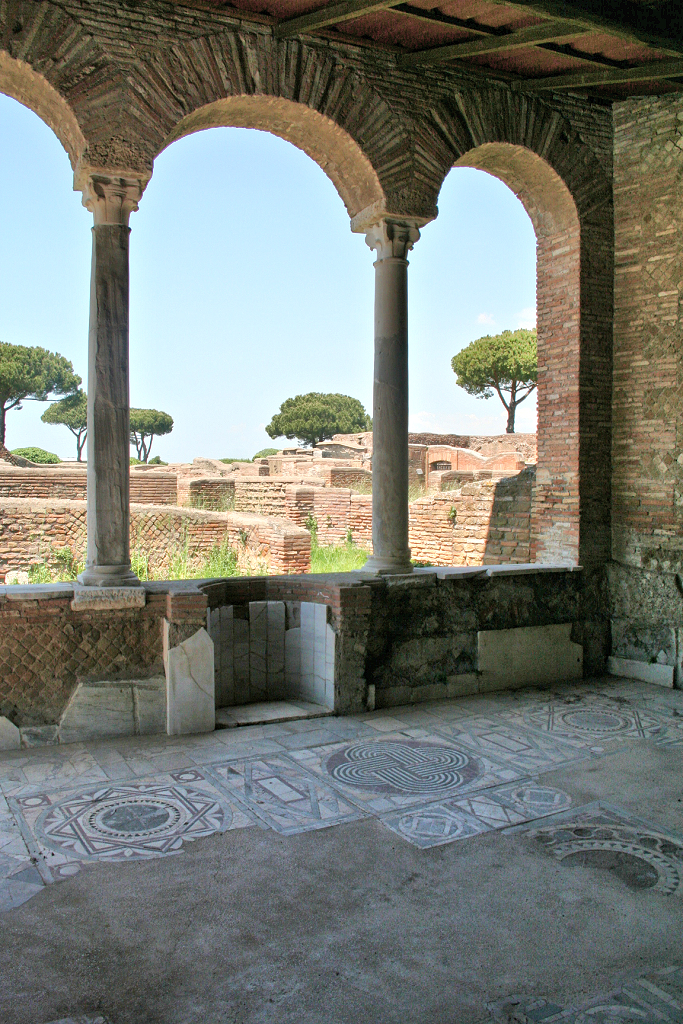The House of the Nymphaeum was installed in apartments behind shops, dated to the third decade of the second century AD (opus mixtum). The masonry of the house (opus latericium and vittatum) has been dated to c. 325-350 AD. A few modifications could be dated to c. 350-400 AD.
Courtyard A could be reached through a door in the north-east wall. It has a floor of bipedales and, in front of room B, of marble, including a reused Christian funeral inscription. Along the north-west wall is a nymphaeum. It consists of seven rectangular and semicircular niches, in front of which are a podium and a basin. The central niche is larger than the others. Between the niches are brick columns. In the niches are remains of plaster with traces of red and blue paint. The podium and the basin were decorated with marble. On top of the podium are small steps, over which the water flowed.
Room B is reached from courtyard A along a single tread. In the entrance are two marble columns. The floor was decorated with polychrome opus sectile and the walls were lined with marble. Behind room B is room C, from which the street could be reached. Corridor L leads to a square.
Plan of the house. After SO I.
Click here to open a detailed plan of the house in a separate window (Heres 1982, fig. 83).Room D received light from the courtyard, through three very high and wide windows, separated by marble columns supporting brick arches. The floor was decorated with polychrome opus sectile of high quality. The lower part of the walls was lined with marble. Two windows and five doors connected the courtyard and corridor E. On the floor of the corridor is a white mosaic. Behind the corridor are four small rooms, with marble thresholds and marble on the walls (F - I). Room H is an apse with a floor of opus sectile.
Room N was a vestibule, that could be reached from the western stretch of the Decumanus. The floor of room M has a black-and-white mosaic. The lower part of the walls of M and N was covered with marble. Above were wall-paintings, of which only the lower part has been preserved. Depicted are slaves (vilici) working in gardens outside the city. The paintings refer to the offering of part of the harvest to their master (dominus). The paintings have been dated to the fourth century AD.
In the back part of the house are rooms O and P. Marble is not found here, and on the walls were simple paintings. The first floor could be reached along a staircase between rooms M and O.








