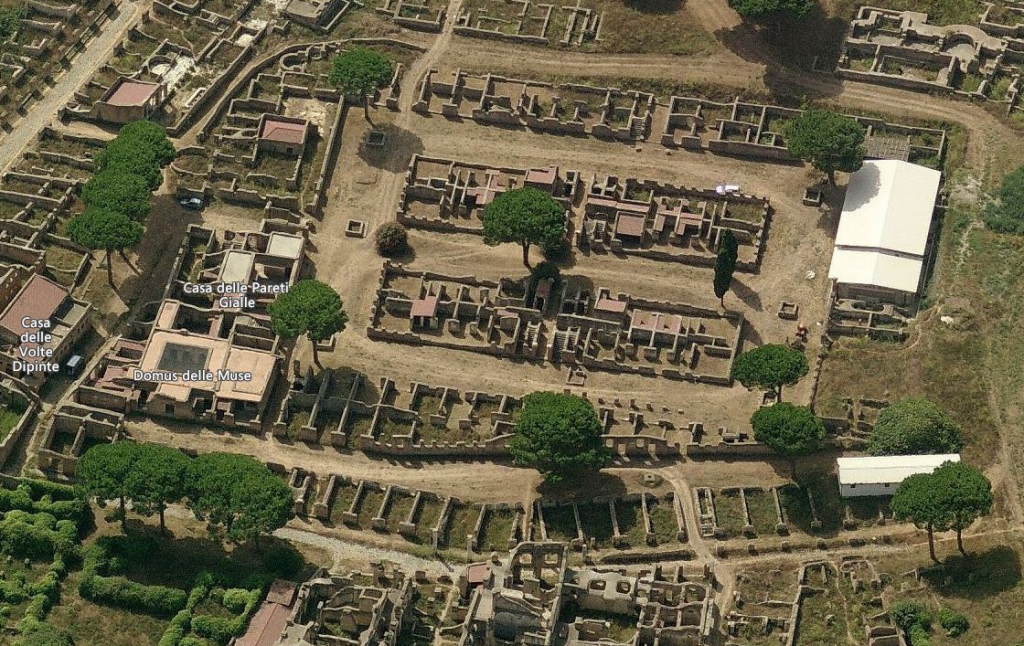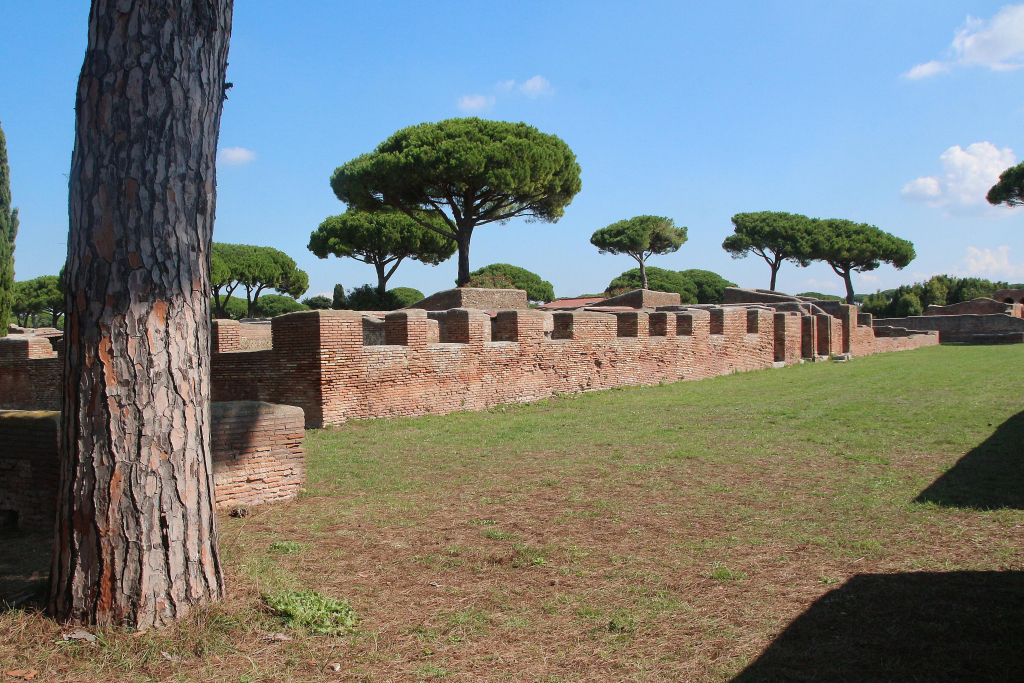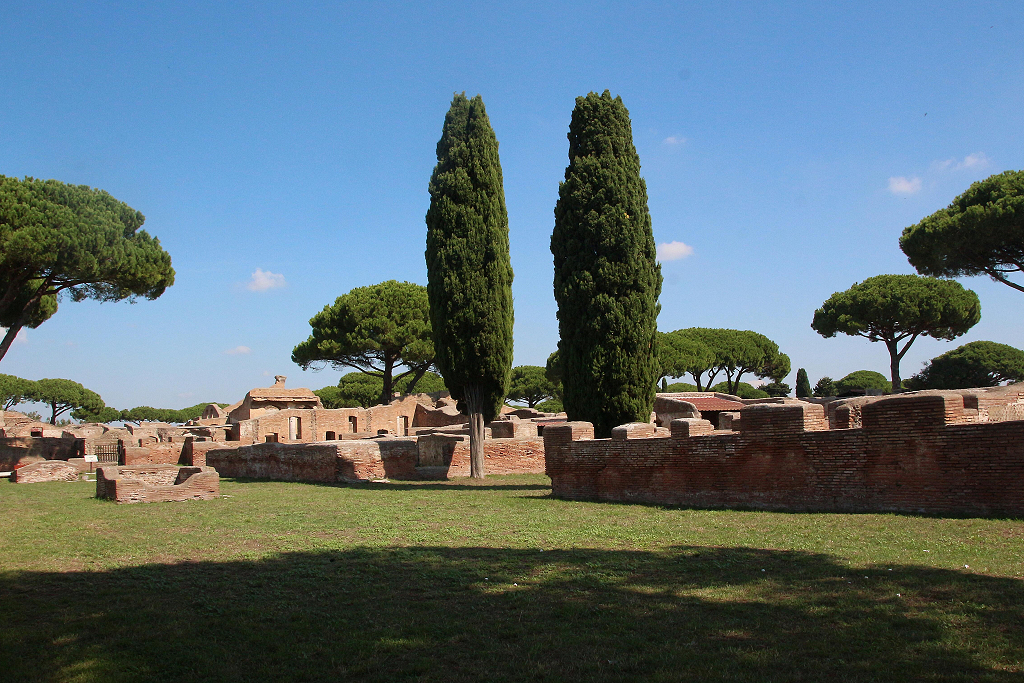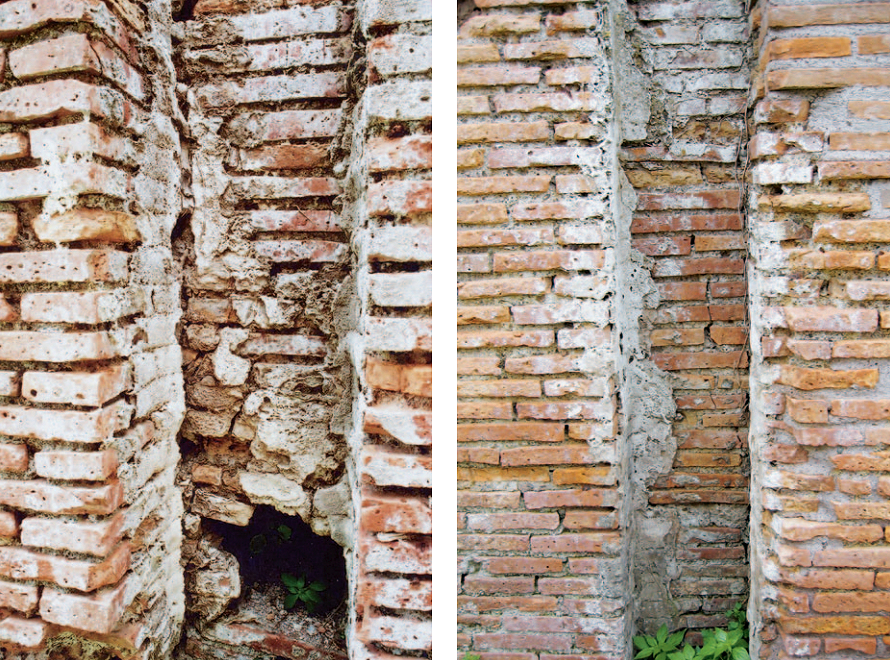The Garden Houses were excavated in the years 1938-1942. The area to the north-west and south-west has not been excavated. To the south-east is a street (Via delle Volte Dipinte), to the north-east is an unpaved strip and then a row of shops (III,IX,23-26) flanking the Cardo degli Aurighi. The date of construction of the Garden Houses can be established fairly accurately. Brick stamps have been found from the years 123-125 AD. The oldest wall paintings and (geometric black-and-white) mosaics have been dated to the years 130-140 AD. In the Hadrianic period the level of the area was raised considerably.
Little is known about earlier buildings in the area. Buildings III,IX,25-26 were built during the reign of Trajan. In front is part of a porticus of thick travertine columns, perhaps from the first half of the first century. In 2006 a trench was open to the south-west of building III,IX,15, containing travertine drums of columns and a wall in opus mixtum (Trajanic?), with a different orientation than the Hadrianic buildings. In the walls of the trench was much charcoal, suggesting that the earlier constructions were destroyed by a fire (the Fasti mention a large fire in Ostia in 115 AD).
The Garden Houses were a luxurious residential complex, with expensive apartments. It is located near the attractive ancient shoreline. The main, ornamental entrance (vestibule) of the "compound" was in the south-east side. Above an entrance in the north-east side is a brick relief of a stick, a parallel for which is found in the House of the Grain Measurers (I,VII,1-2), where it is accompanied by a grain measure: a leveling stick, rutellum, or, as the knots might suggest, the club of Hercules. The complex is made up of 16 medianum-apartments (so with a "room in the middle"), a domus, and many shops. The apartments were shielded from busy streets by open spaces and rows of shops.
Plan of the complex. Cervi 1998, fig. 2.In the centre of the complex are two blocks of four apartments (III,IX,13-16 and 17-20), back-to-back. These apartments were surrounded by an unpaved court, presumably a garden. On all four sides of the garden are further apartments. The apartments have a ground floor area of c. 220 square metres, but the use of two apartments by one family was planned: there are doorways between the apartments, so two regular, single apartments could be created easily by blocking the door. The apartments have the usual representative rooms with a height of two storeys, flanking the medianum. In several of the apartments extensive remains of paintings can be seen.
There are inner staircases, leading to the first upper floor. Outer staircases led to further floors. The thickness of the walls is 60 cm., suggesting a total of four storeys (c. 17.70 metres or 60 Roman feet) and perhaps 1200 inhabitants. Fragments were found of the floors of the storeys: opus spicatum and mosaics.
In the garden are six large water-basins. Presumably they were originally covered. Water came from two spouts. Around the basins were gutters with depressions, in which buckets could be placed. According to Natalie Stevens the upper floors of the central apartments were supplied with water: rectangular verticular recesses contained terracotta pipes for drainage and lead pipes for the supply of water. The latter recesses are 30 cm. deep and contain a sediment resulting from leaking water. The recesses for drainage are smaller, and contain no sediment. Stevens also suggests that toilets were a standard facility on the upper floors. In most of the buildings of the perimeter there was no such water supply. The inhabitants of these buildings must have used the six basins in the garden.
In the garden a free-standing structure was built, between III,IX,1 and 13. On the floor is an irregularly shaped mosaic (preserved measurements 2.90 x 3 m.) from the Severan period. The central panel is black-and-white, the border is polychrome. A Nilotic scene is depicted, with crocodiles, pygmies, and flying amorini, the latter at a slightly higher level. The mosaic was surrounded by a wall of opus latericium. It seems to have been a basin, possibly with fountain niches. A sculptural group, found in a nearby room, may belong to it. The group is made up of a seated, naked fisherman and of fish in the sea. It has two large holes through which water must have passed.
At a later date, perhaps in the later third century, shops and workshops were installed in many apartments, especially the central apartments. Shop-thresholds appear and wooden shelves were inserted in L-shaped grooves, for example in the central apartment III,IX,17. Some units (the House of the Yellow Walls, House of the Graffito, and House of the Muses, numbers 12, 21 and 22) remained luxurious dwellings. There mosaics were still repaired with polychrome marble, and paintings imitating marble were made.
The Garden Houses were largely destroyed by an earthquake, triggering also a fire. Traces of fire were found in the destruction layer and can still be seen in re-used fragments of upper floors. Torsion-cracks testify to the earthquake (masonry was lifted by the earthquake and then fell back, but sometimes the upper part of a wall did not land precisely on the lower part, so that a crack resulted that was a few centimetres wide). The latest coins found in the destruction layer belong to the reign of Aurelian (270-275 AD). They were found below collapsed ceilings in buildings 3-7. Some buildings were then rebuilt at a higher level, others at the old level.
The House of the Dioscures (III,IX,1), House of the Priestesses (III,IX,6), House of the Yellow Walls (III,IX,12), House of the Graffito (III,IX,21) and House of the Muses (III,IX,22) were an integral part of the complex, but are described on separate pages.
Click here to open a separate page about the paintings in the other apartments.















