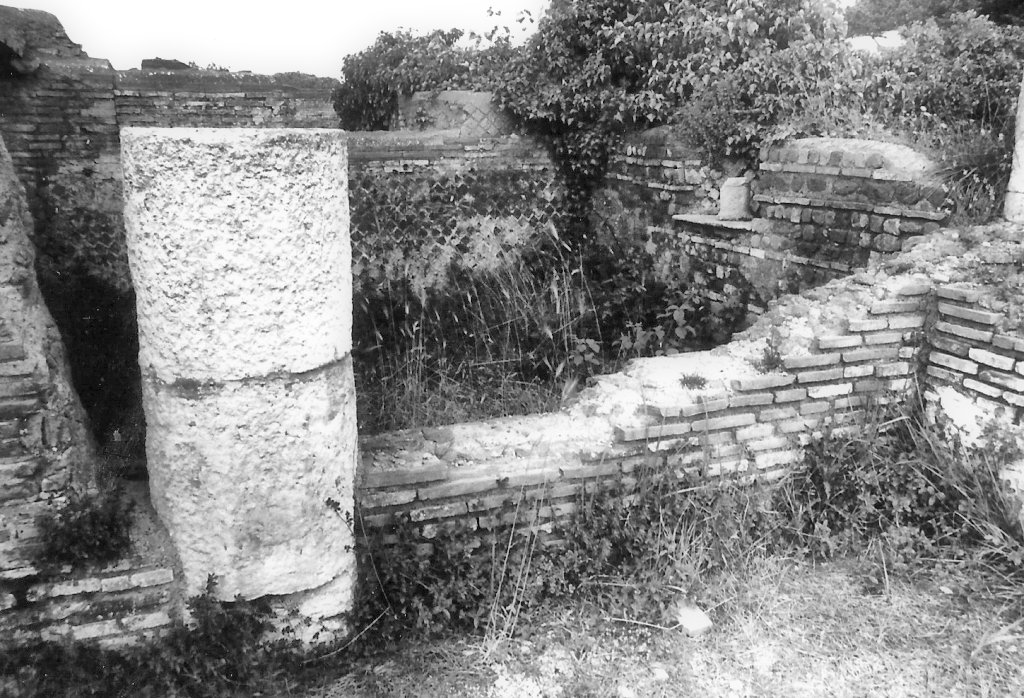|
The House of the Eagle was installed in the north-west corner of the Courtyard of Dionysus (opus latericium). It is usually dated to the middle of the third century (a date that seems to rely on the datings of the decoration). In rooms C and F travertine columns of a republican domus were reused. The windows of the building have not been preserved (some walls reach a considerable height, but this is the result of modern restorations). The main entrance leads from the courtyard to corridor A, which is the central and organizing room of the house. To the east is hall C, on the floor of which is a black-and-white mosaic with vegetative motifs and a head of Medusa (Gorgo). In the east wall of room F is a semicircular wall-niche for a small statue of a deity. The floor and walls of the room were decorated with marble. Room G also had a marble floor. In bedroom (?) E is a black-and-white mosaic with vessels in the corners, vegetation, wild animals attacking deer, naked figures (the seasons?), and in the centre the eagle which gave the building its name. On the walls are well-preserved paintings. In a first phase the socle was painted with an imitation of marble: red veins on a yellow background and brown veins on a beige background. Around the imitation are lines and in between tall rectangles with a white frame. On the upper part of the wall are red, yellow and white panels separated by white painted columns. Green was also used. On these panels we can see a peacock, birds, a basket with fruit, shrubs and flowers. On the west wall is a second layer that seems to be a repair related to the blocking of a door leading to room D. It has a similar imitation of marble, surrounded however by red frames, two of which form an X. On the floor of bedroom (?) D is a black-and-white geometric mosaic. On the walls two phases of painting can be distinguished. The socle has an imitation of marble similar to that in room E. The upper zone has a yellow background on which rows of circles were painted. In each circle is a lozenge with curved sides. In the centre of each lozenge and between the circles are little red and white circles with petals and flowers. On the east wall is a completely different painting in the so-called "linear style". It is on top of the blocking of the doorway that led ro room E. On a white background are red bands, with in the centre a naked male figure, perhaps holding a thyrsus rod. To the same style belongs a painting of Mercurius between yellow and green bands, taken from the building to the storage rooms. The first phase of painting belongs to the first building phase, and seems to be from the first three quarters of the third century, where most authors have a preference for the end of that period. If that date is correct the remarkable contrast between the rich decoration and the deep economic crisis of the mid-third century may be noted. |
 Plan of the house. SO IV, fig. 67. |

















