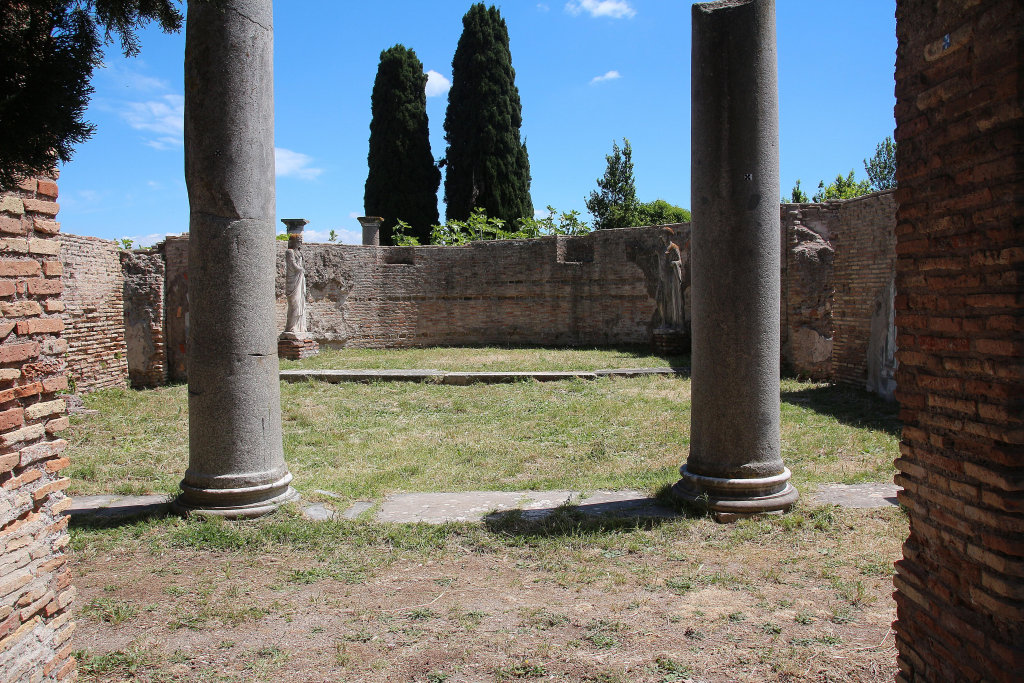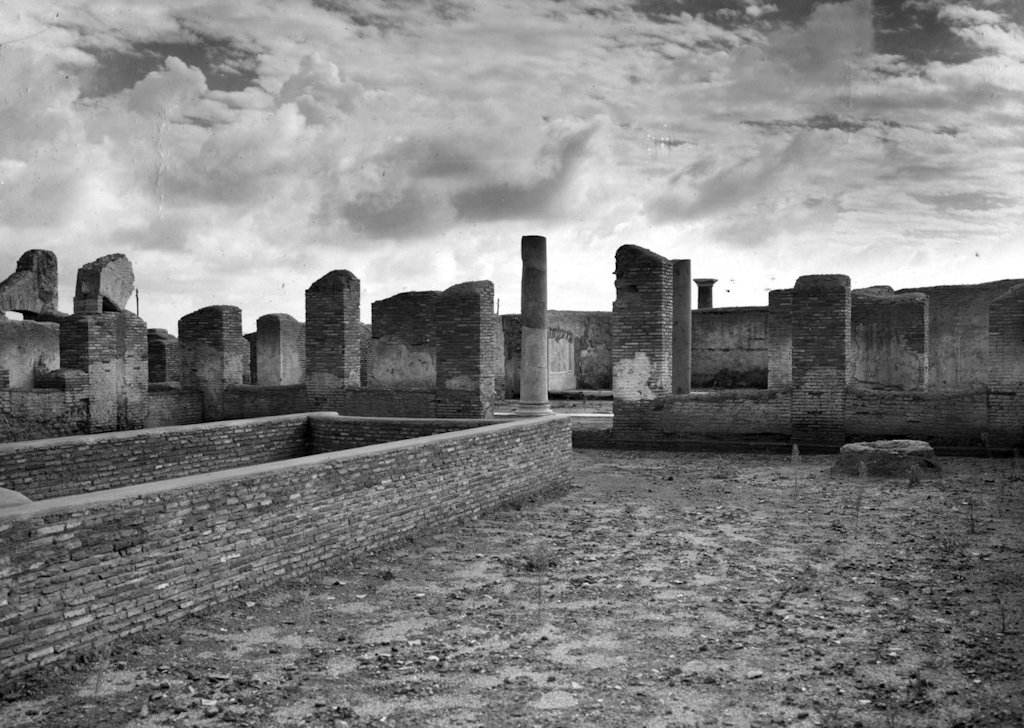|
This building was erected during the reign of Antoninus Pius or Marcus Aurelius (opus latericium). Modifications have been dated to the last three decades of the third century AD (opus vittatum). The main entrance is in the north facade: a marble porch leading to a vestibule, situated between four shops and an external staircase. In the east facade is a secondary entrance, between five shops and another external staircase. The building is dominated by a large courtyard, surrounded by a porticus with brick piers. In the north-east corner is a transitional room, reached from the vestibule. The eastern part of the porticus is 6 meters wide, the other wings 3.50. In the centre of the courtyard is a basin, originally revetted with marble, and with concave ends. In the south-west corner of the porticus is a well. To the west and south of the porticus are rows of rooms. Some of the rooms to the west have windows that received light from the courtyard. At the north end of this row is an internal staircase. To the south of the courtyard is an accentuated room (B). In the entrance are two granite columns and a marble threshold. In the later phase an apse (A) was added at the back of the room (width 8.00, depth 4.50), with two semicircular wall-niches (height 1.80, width 0.75, depth 0.37). The room to the east, with a central pier, was now divided into two rooms (H and I) by a wall. Also, the arcades of the porticus were closed off, at the east side with niches facing east. In the later phase the apse and porticus were decorated with polychrome marble. On the floor of the rooms flanking the accentuated room are black-and-white mosaics with geometric motifs. In the room to the west (C) is also a polychrome mosaic of two flying erotes holding a wreath with ribbons and a gem. The wreath has been interpreted as a corona triumphalis, related to the cult of the Emperors. In a room to the east (I) are polychrome, geometric motifs. On the walls are paintings from the fourth century. In the north-east corner of the courtyard nine statues were found, gathered here to be taken to a lime-kiln to the south. Plaster casts of a few can today be seen in the building. On the basis of the statues and of inscriptions found in and near the building, Guido Calza concluded that this was the seat of the Seviri Augustales, a guild of freedmen focusing on the cult of the Emperors. Margaret Laird however has shown that this identification is wrong. Most inscriptions and statues come from Ostia's burial places. These objects were dumped in the building, to be taken to the nearby lime-kiln. The entrance corridors and holes high up in the walls were used for the transport. The building does have many characteristics of a guild seat, but of which guild we do not know. The fabri navales, ship carpenters, are a good candidate. They formed large guilds in Ostia and Portus. In Ostia they had a separate guild temple on the western Decumanus (III,II,1-2). |
 Plan of the building. After SO I. |













