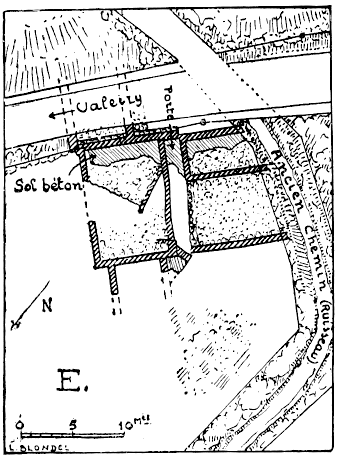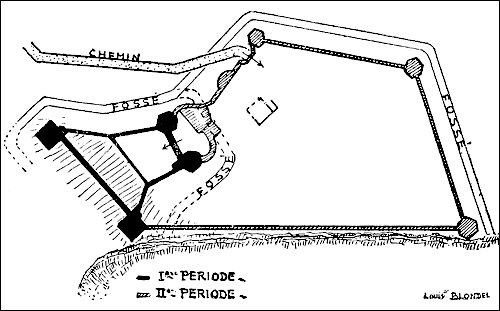In 1928 a fortress was investigated by Louis Blondel in Chancy on a plateau at the locality Montagny, near the Rhône.
Some ruins of the fortress as they appear today. Photo: Wikimedia, Alexey M.
Plan of the excavated area. Blondel 1929, Fig. 2.
Part of the walls had slid down from the plateau. In area A two hexagonal towers were found (U, V). They had an exterior diameter of 8.80 m., with walls 2.08 m. thick. They were connected by a wall 3.10 m. thick. To the east of tower U was a moat, 3.85 m. wide. From the towers walls (th. 1.50 m.) led to the north to two more towers, one of which was partly conserved (T), while the other had collapsed completely (S). Tower T was square. The only preserved side was nine meters long and 1.50 m. thick. Curved walls on the other side of towers U and V had a foundation 3.40 m. wide. Further to the south, in area B, was a semicircular tower with an exterior diameter of 8.40. In area D bathing rooms were found, including a basin, a room with a hypocaust, and a terrace. On the walls were paintings with red bands on a white background. Further to the south were more hexagonal towers (W, X, Y). Between towers Y and S a stretch of the outer wall of the fortress was found (Z).


Detailed plans of the buildings. Bottom right: building periods of the fortress. Blondel 1929, Figs. 3, 5-7, 10, 13.
Part of the bathing rooms in area D. Photo: Blondel 1929, Fig. 9.The fortress was built on top of walls that according to Blondel formed part of a villa. Blondel assigns the construction to the first half of the first century, its destruction by a fire to the second half of the third century. To this older building belonged walls in areas C and E. Blondel concludes that the fortress was built in two stages. The north part could have been built around 300 AD, the south part added in the second half of the fourth century.
Some 500 meters to the south-west of the fortress, in the Bois de Fargout, brickworks were excavated in 1919, by Pierre Cailler et Henri Bachofen, and in 2009-2011. Two rectangular kilns were found, measuring 6.00 x 5.20 m. and 3.60 x 3.00 m. The larger kiln had a roof supported by wooden posts. The kilns were built around 200 AD and were in use until at least the sixth century.
View of the kilns. Photo: De Weck-Zoller-Clément 2011, Fig. 1.
Plan of the kilns. De Weck-Zoller-Clément 2013, Fig. 14.
The kilns were installed in an older building, of which two square rooms were found, one (9.50 x 10.50 m.) within the other (16.50 x 18.00 m.). The rooms may - quite surprisingly - have formed a Gallo-Roman temple, consisting of a cella with an ambulatory. They were built in the second half of the first century, as indicated by radiocarbon dating, and may replace an older building (a sherd and a thermoluminescence date point to the first century BC). In the layer associated with the rooms two intaglios of glass paste were found, perhaps offerings. One intaglio is purple and depicts a male figure with a shield (Achilles?). It was never set in a ring. The other is blue and depicts two standing figures (a man and a woman?).
The two intaglios. De Weck-Zoller-Clément 2013, Fig. 13.
Literature
Caillier-Bachofen 1922; Blondel 1929; Drack-Fellmann 1988, 380; Drack-Fellmann 1991, 97-98; De Weck-Zoller-Clément 2011; De Weck-Zoller 2013.
[20-Nov-2023]