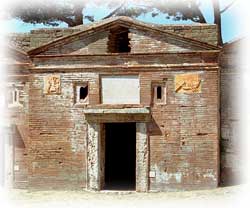The majority of the tombs in
this necropolis are "tombe a cella". This means a tomb with one
or more burial chambers. They were detached or part of
a row.
This kind of tomb was used for a whole family, including their
freedmen and freedwomen with their heirs. The "tombe a cella" were
nearly always rectangular, with a width varying between
10 and 16 Roman feet.
Inside, they all had by a fixed design, with the exception of
tomb 75, built for three families, and tomb 34, probably belonging
to a collegium funeraticium,
a funeral association.
According to Guido Calza, the façade was made up of the
following elements:
Small bricks, regular
and manufactured with care, selected on size
and colour;
An entrance consisting of two jambs with
an architrave of travertine;
Brick columns with capitals, made of
several materials, on top;
A marble slab with inscription, surrounded
by a frame, above t he
entrance; he
entrance;
Two small windows in one line with the
inscription;
A relief depicting the profession of the
tomb owner;
A tympanum in the top part.
This was not always the case, but many of the tombs
with burial chambers contained several of these elements.
|