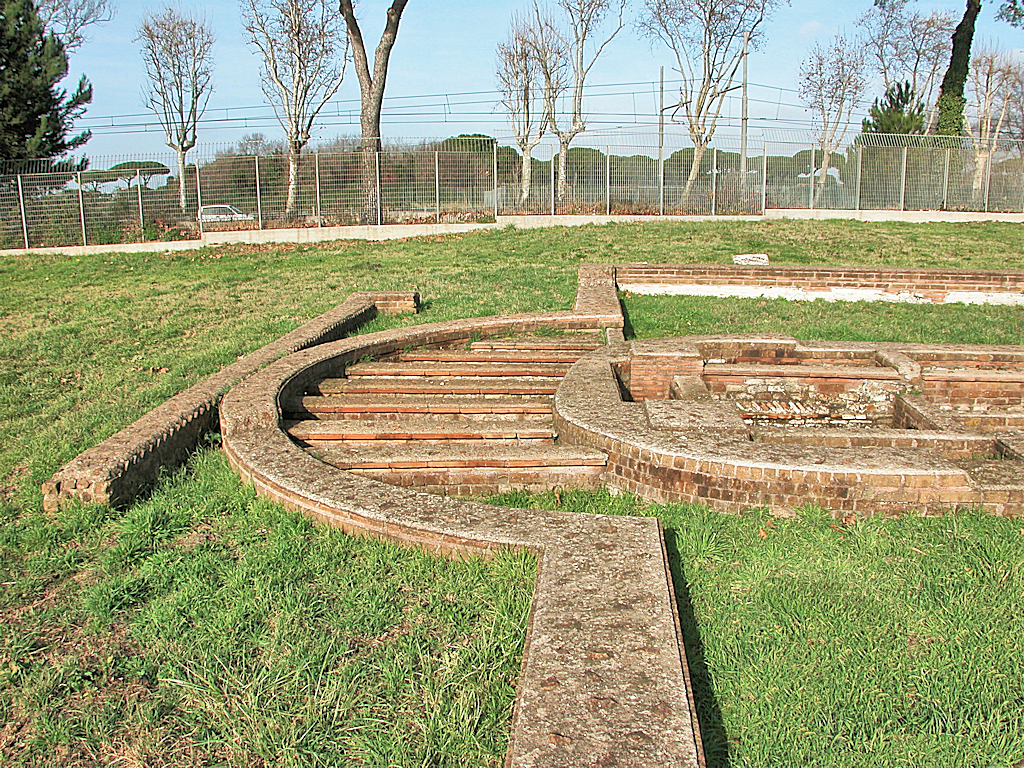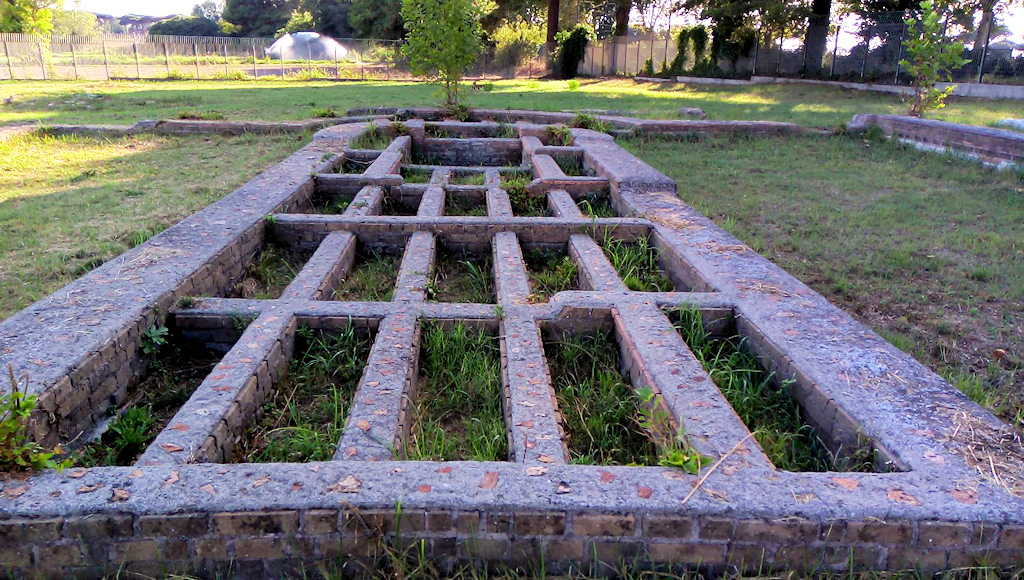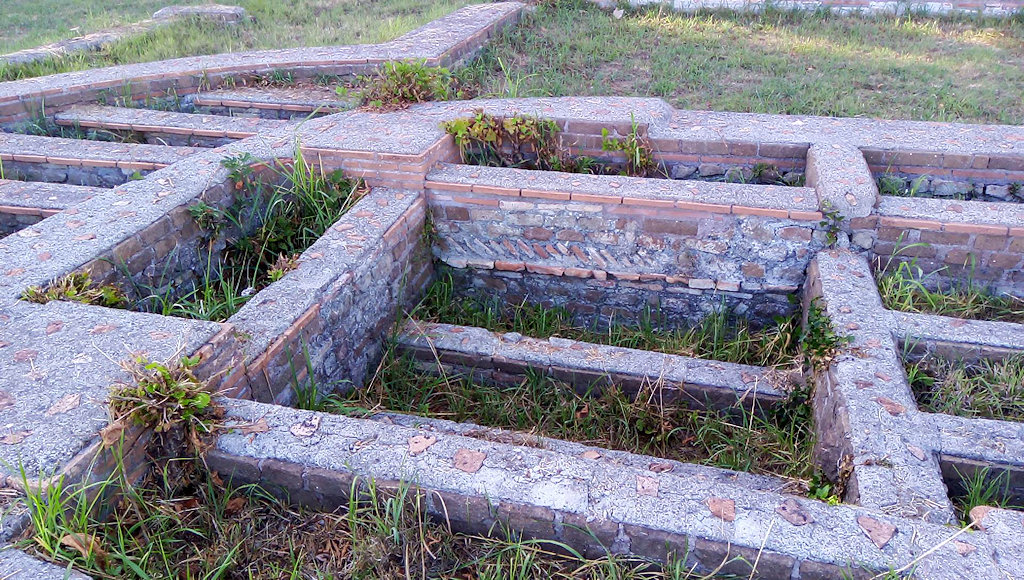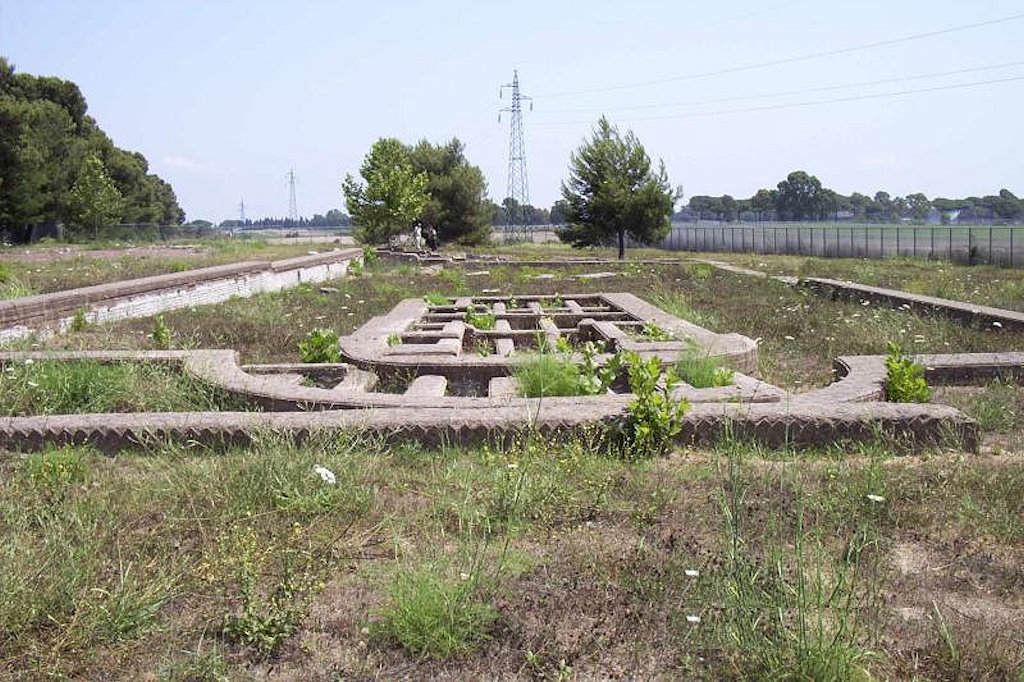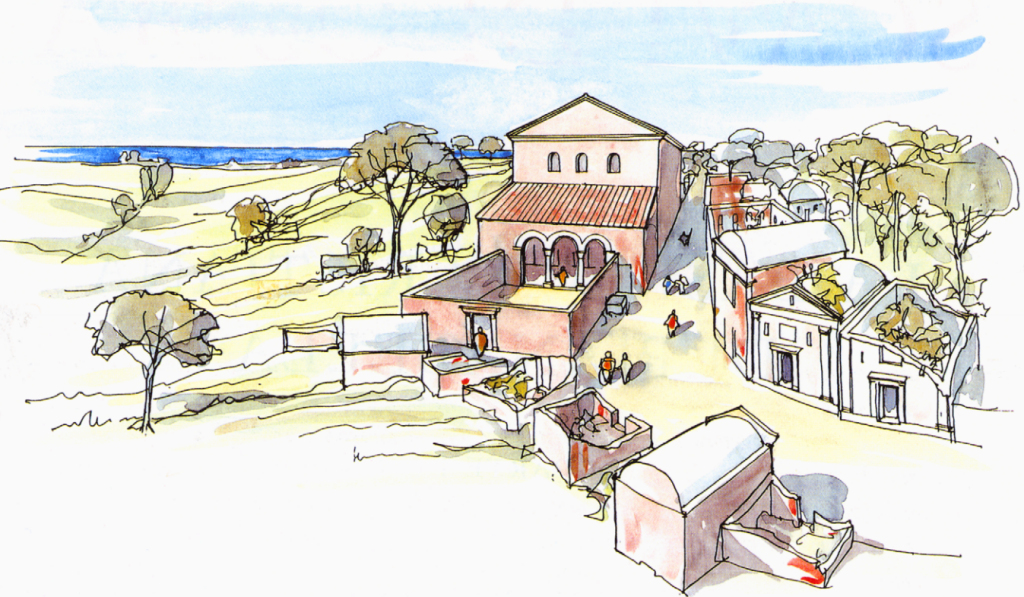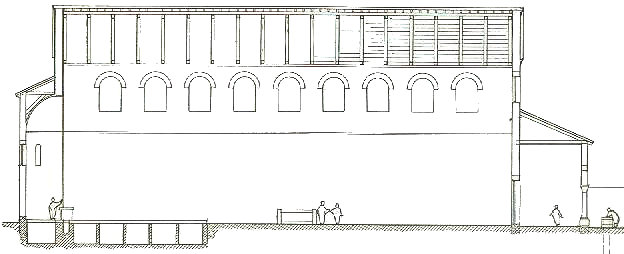Basilica di Pianabella
A few hundred meters to the south-east of the Porta Laurentina, the Laurentine Gate, is a Christian basilica, now known as the Basilica di Pianabella (Pianabella is the modern name of the land to the south of Ostia). It was discovered in 1976. The presence of one or more churches near the Laurentine Gate is recorded in ancient literature, but the reports are confusing.
The building is quite large: 43.30 x 16.20 m. It was erected at the end of the fourth century. The area was cleared by destroying tombs, and sometimes walls of mausolea were reused. The masonry is opus vittatum. All tufa blocks and the bricks were taken from other buildings. A road with basalt pavement running along the building could no longer be used properly after the construction: some of the basalt blocks had been removed and there was debris on the road.
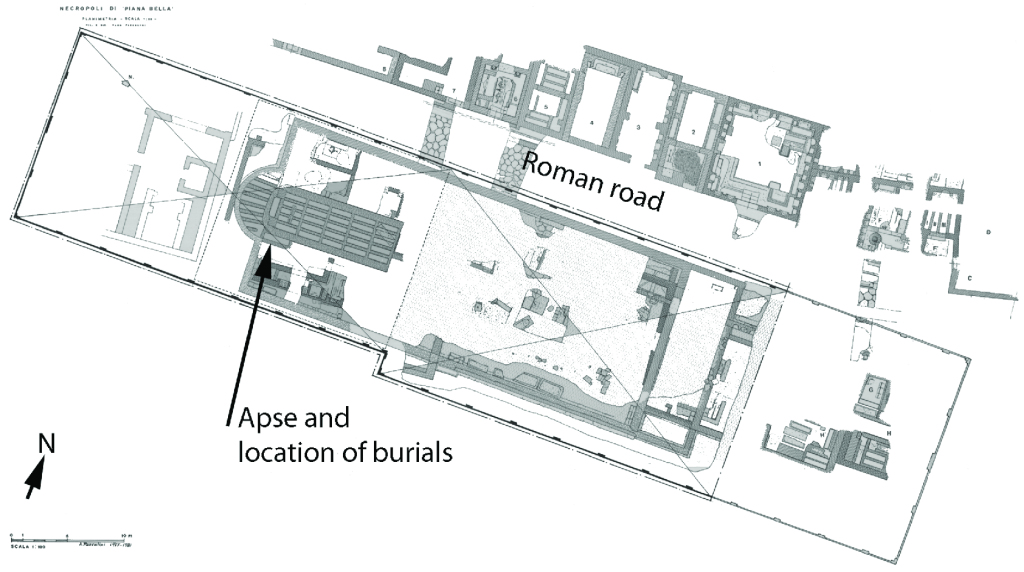
Click to enlarge. Plan of the basilica. To the north of the road are tombs. Boin 2013, fig. 43.
The basilica consisted of a single hall, without naves. Inside the church, in front of the apse, a special enclosure was built, with 100 formae (4 layers of 25 graves). Most likely a martyr was buried in the church, possibly in the single forma between the apse and the enclosure, at right angles to the other graves.
The building was modified at the end of the fifth century by a bishop of Ostia called Bellator (an inscription has Bellator episc(opus) fecit), then at the end of the sixth or in the early seventh century, and in the first half of the ninth century. Throughout this period people were buried in the church.
