Caseggiato delle Fornaci - plates
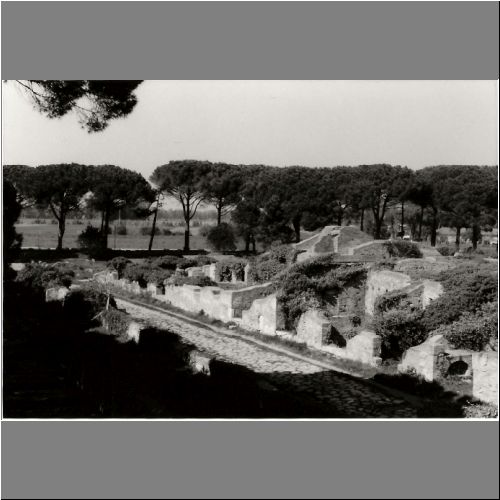
Caseggiato-delle-fornaci-plate-054.jpg |
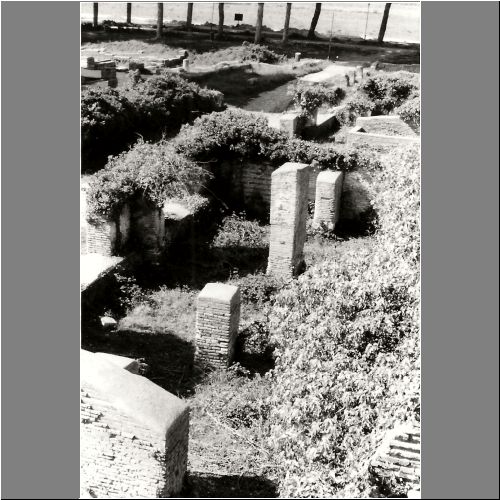
Caseggiato-delle-fornaci-plate-055.jpg |
| 54 General view, from the south-west. | 55 General view towards room 14, from the south-east. |
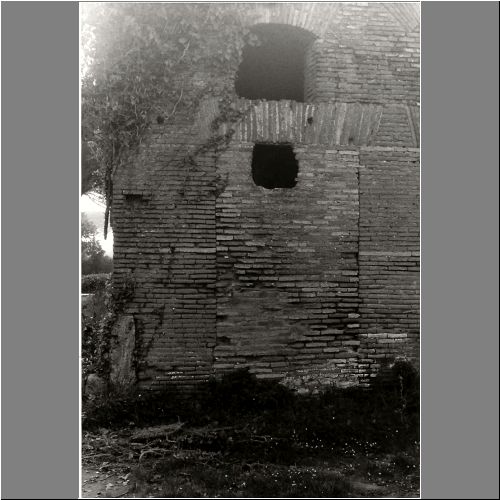
Caseggiato-delle-fornaci-plate-056.jpg |
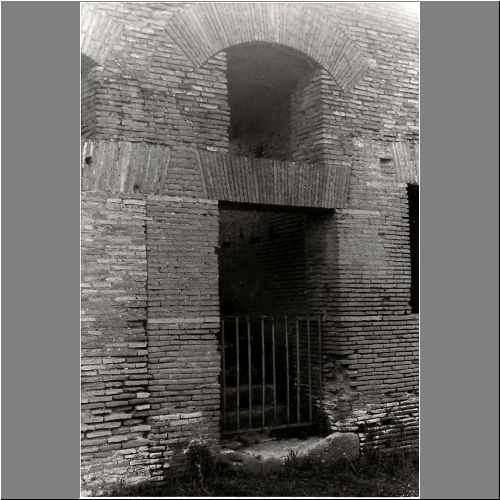
Caseggiato-delle-fornaci-plate-057.jpg |
| 56 Outer east wall, blocked doorway to room 10. | 57 Outer east wall, staircase 9a. |
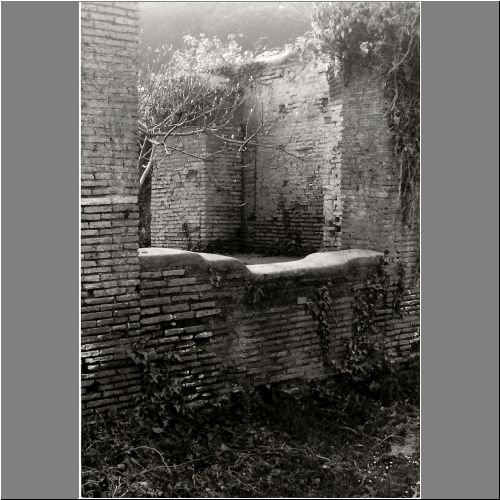
Caseggiato-delle-fornaci-plate-058.jpg |
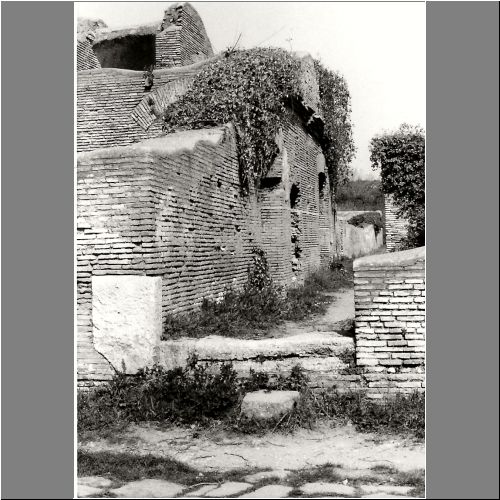
Caseggiato-delle-fornaci-plate-059.jpg |
| 58 Outer east wall, blocked entrance to room 5, from the south-east. | 59 Outer south wall and alley 11, from the south-west. |
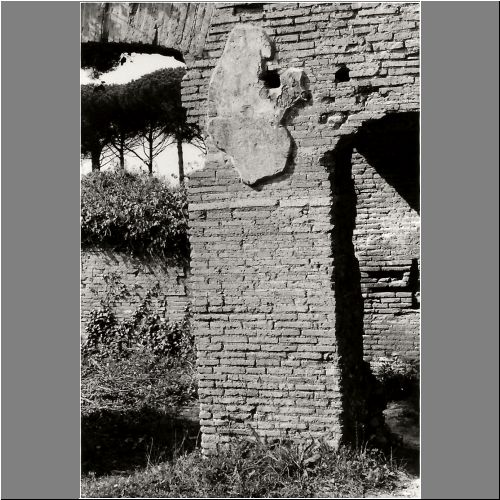
Caseggiato-delle-fornaci-plate-060.jpg |
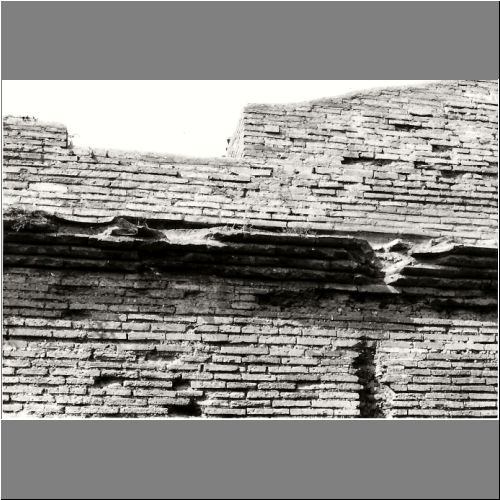
Caseggiato-delle-fornaci-plate-061.jpg |
| 60 Outer south wall, section between rooms 12 and 10, from the south. Note the remains of plaster. |
61 Outer south wall, cornice supporting the first floor. |

Caseggiato-delle-fornaci-plate-062.jpg |
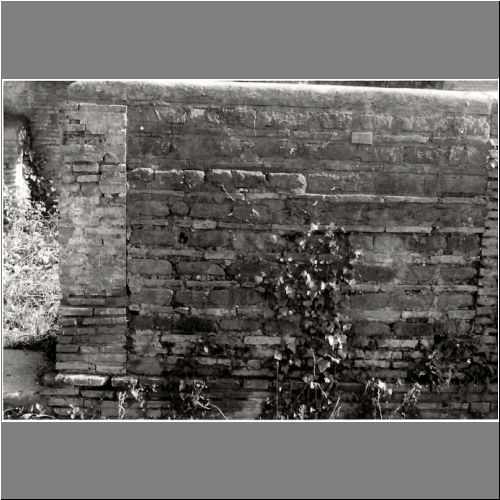
Caseggiato-delle-fornaci-plate-063.jpg |
| 62 Outer west wall, from the south-west. | 63 Room 2. Blocking in the central part of the south wall. |
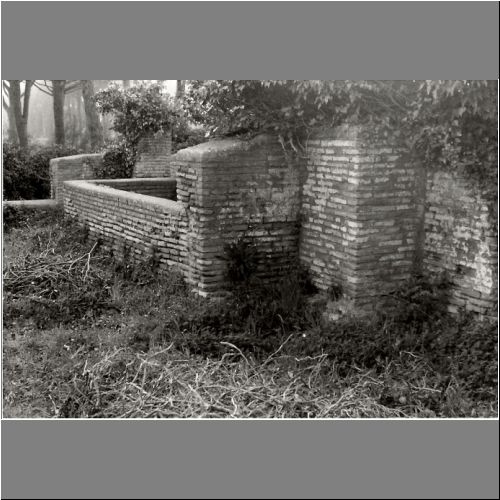
Caseggiato-delle-fornaci-plate-064.jpg |
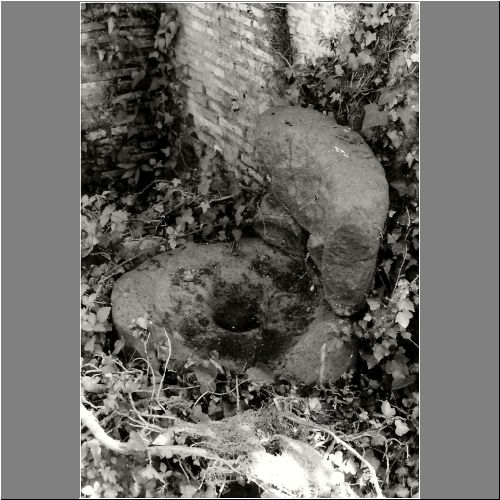
Caseggiato-delle-fornaci-plate-065.jpg |
| 64 Room 2. Pier in the north-west corner. In the background is the basin set against the north wall of room 15. |
65 Room 3. Remains of a kneading-machine in front of the south wall. |
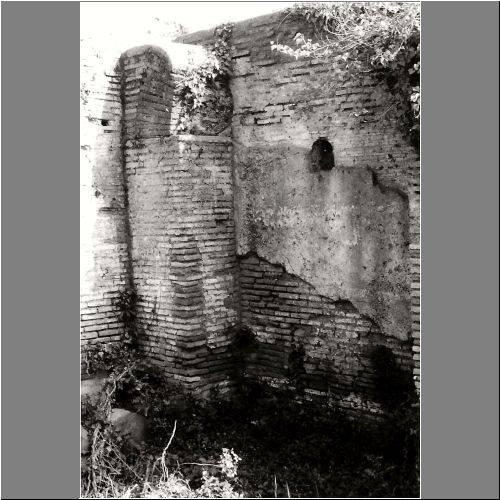
Caseggiato-delle-fornaci-plate-066.jpg |
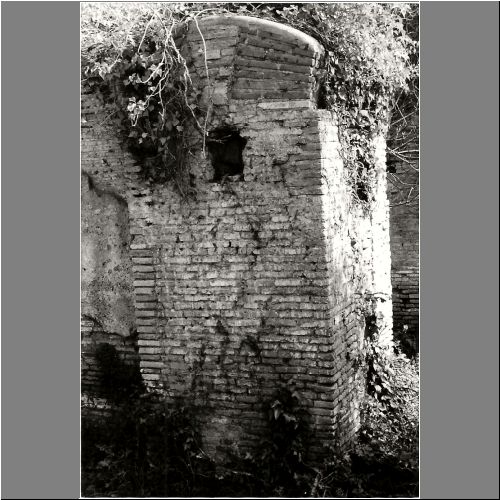
Caseggiato-delle-fornaci-plate-067.jpg |
| 66 Room 4, south-east corner. In the corner a pier was set, to the right of which are extensive remains of plaster. |
67 Room 4. Pier set against the central part of the south wall, from the north-west. |
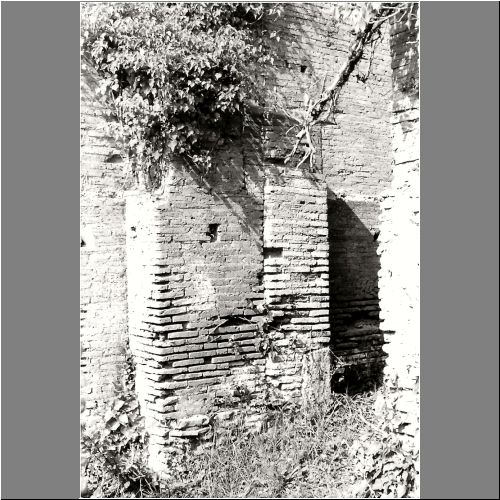
Caseggiato-delle-fornaci-plate-068.jpg |
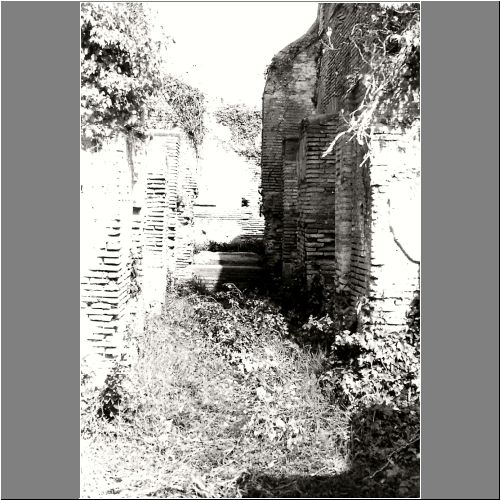
Caseggiato-delle-fornaci-plate-069.jpg |
| 68 Room 6, north-west corner with a secondary pier to the right. From the south-west. |
69 Room 6, from the west. |
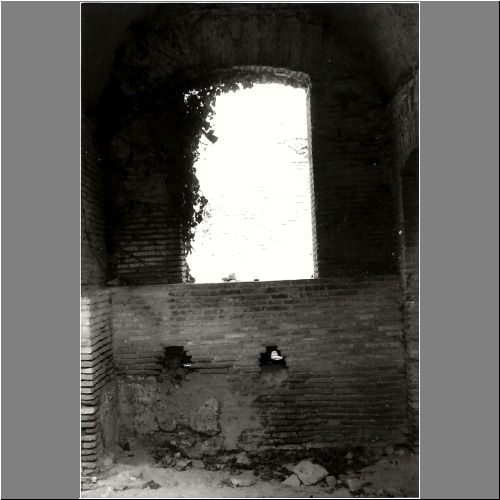
Caseggiato-delle-fornaci-plate-070.jpg |
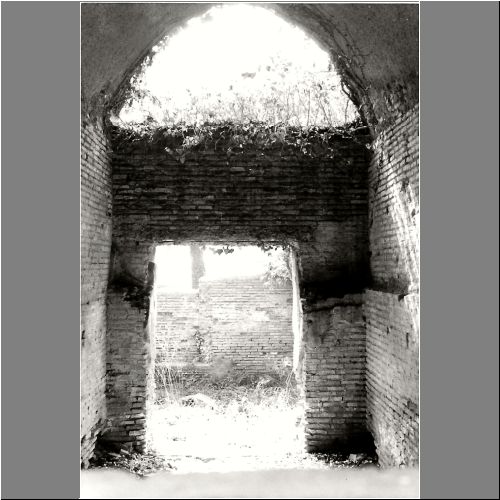
Caseggiato-delle-fornaci-plate-071.jpg |
| 70 Room 7. Basin in front of the east wall. | 71 Room 7, west wall. |
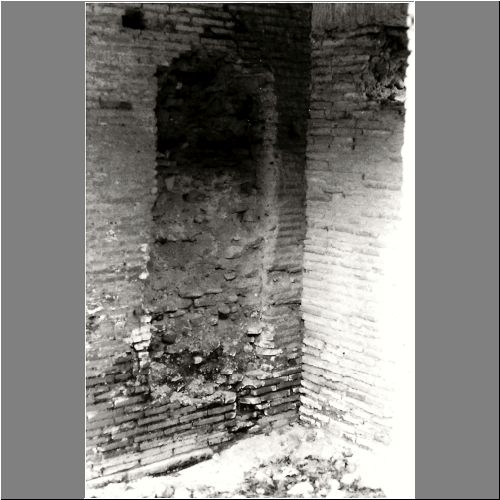
Caseggiato-delle-fornaci-plate-072.jpg |
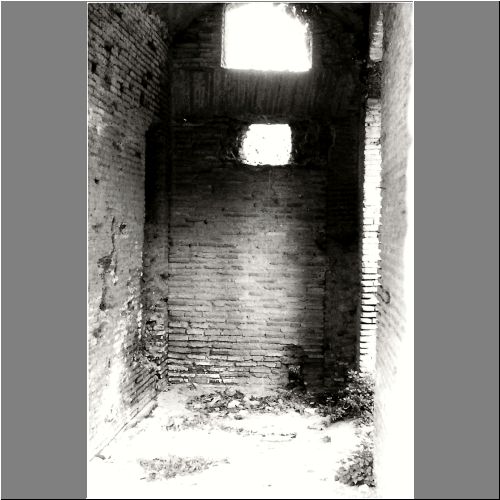
Caseggiato-delle-fornaci-plate-073.jpg |
| 72 Room 10, north-east corner with blocked doorway. | 73 Room 10, east wall with blocked doorway to the street (cf. plate 56). |
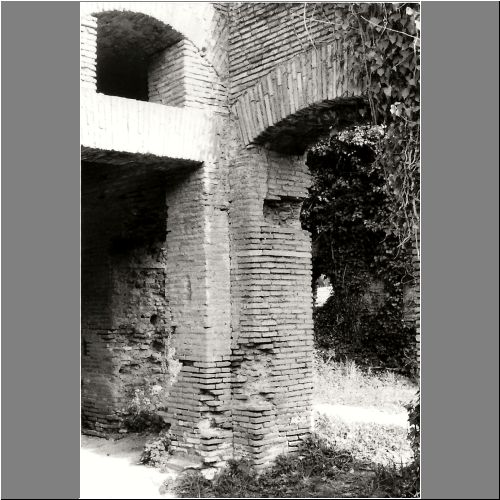
Caseggiato-delle-fornaci-plate-074.jpg |
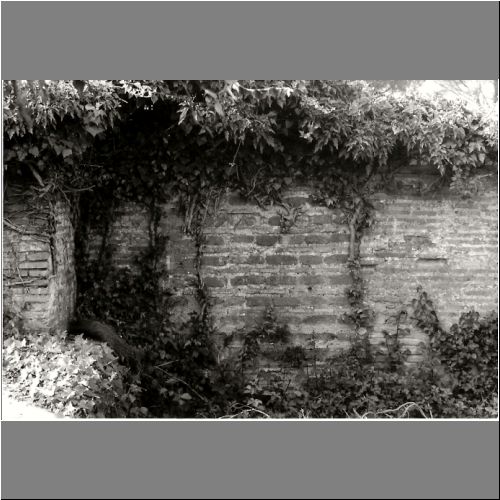
Caseggiato-delle-fornaci-plate-075.jpg |
| 74 Room 12, south-east corner. | 75 Room 14, north wall, west part. |
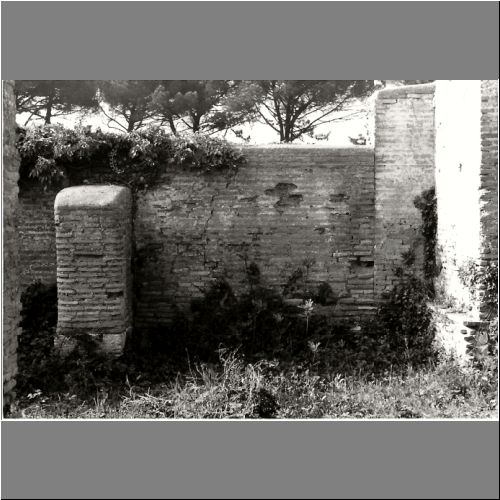
Caseggiato-delle-fornaci-plate-076.jpg |
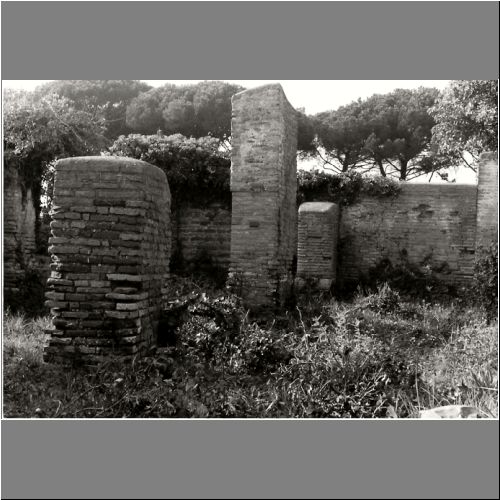
Caseggiato-delle-fornaci-plate-077.jpg |
| 76 Room 14, north wall, east part. | 77 Room 14, from the south-east. |
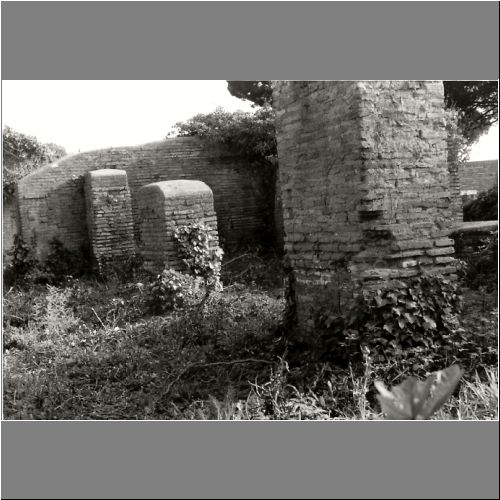
Caseggiato-delle-fornaci-plate-078.jpg |
|
| 78 Room 14, from the north-east. |