Molino I,XIII,4 - plates
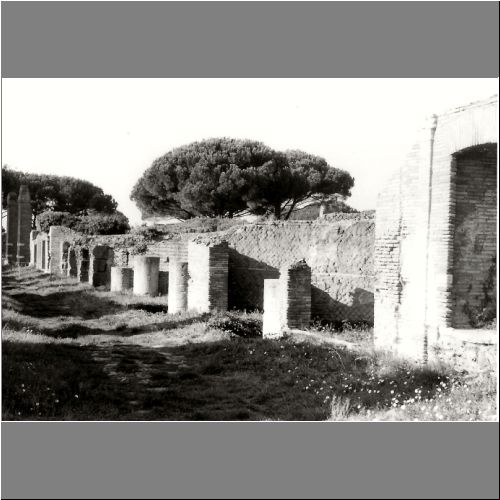
Molino-I-XIII-4-plate-030.jpg |
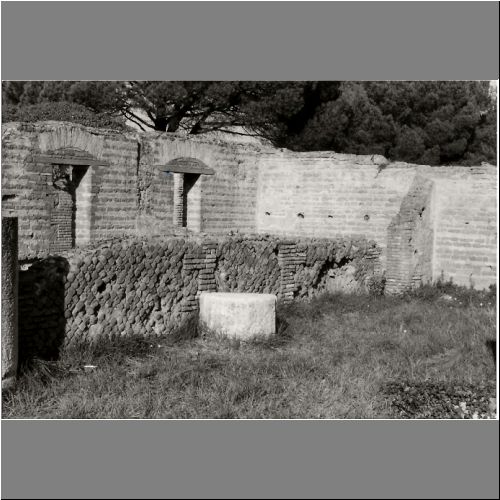
Molino-I-XIII-4-plate-031.jpg |
| 30 West facade along the Cardo Maximus, from the south. Note the travertine columns in front of rooms 1-5. |
31 Shops 1-2 and 3, from the south-west. In front of the left wall is part of a travertine column. |
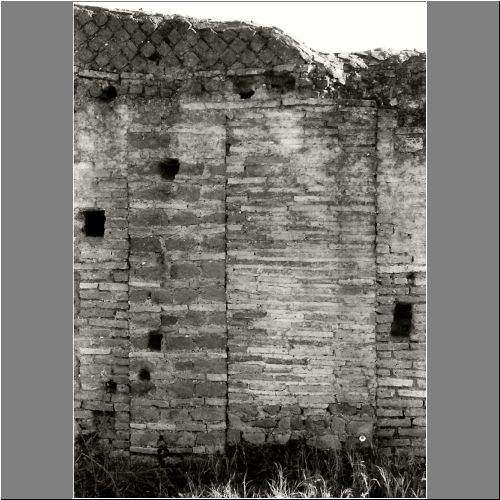
Molino-I-XIII-4-plate-032.jpg |
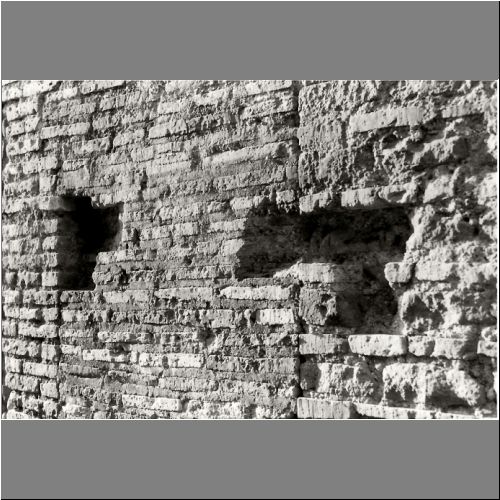
Molino-I-XIII-4-plate-033.jpg |
| 32 Narrowing (left) and blocking of a doorway between rooms 3 and 4, from the north. |
33 L-shaped holes in the north wall of room 4, meant to receive beams that blocked this entrance to the bakery. From the south-east. |
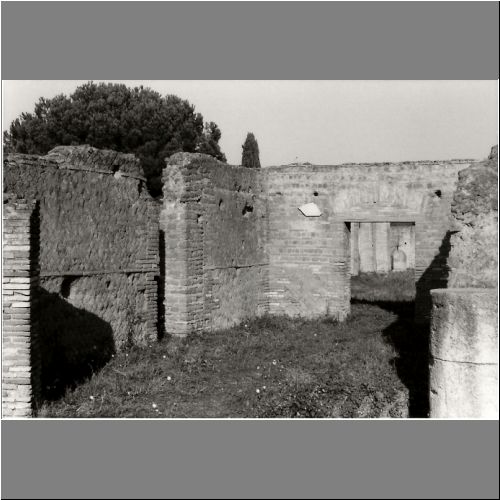
Molino-I-XIII-4-plate-034.jpg |
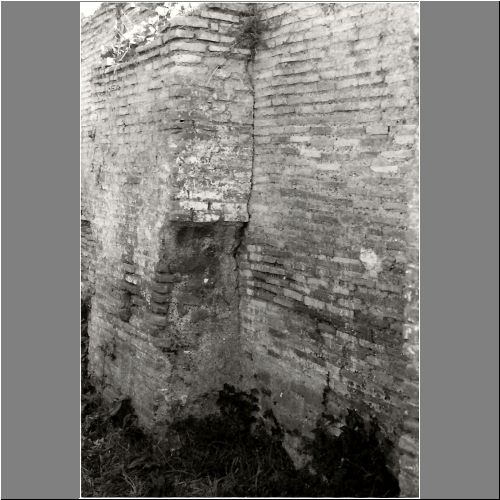
Molino-I-XIII-4-plate-035.jpg |
| 34 Shop 5, from the south-west. | 35 Brick pier c against the south wall of shop 6-7, from the north-west. |
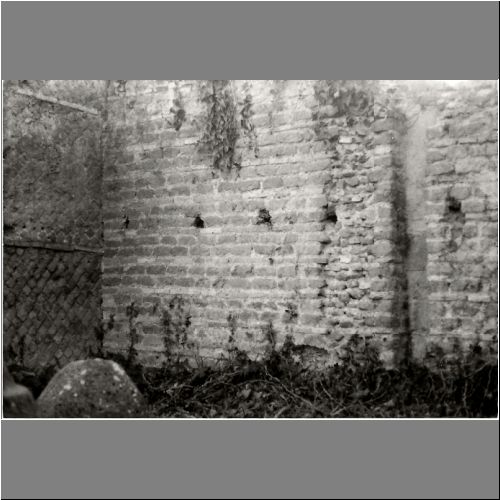
Molino-I-XIII-4-plate-036.jpg |

Molino-I-XIII-4-plate-037.jpg |
| 36 West wall of area 8a. To the right is a vertical drainage-channel, to the left of which are traces of a demolished wall. From the north-east. |
37 The millstones in area 8a, from the north-west. |
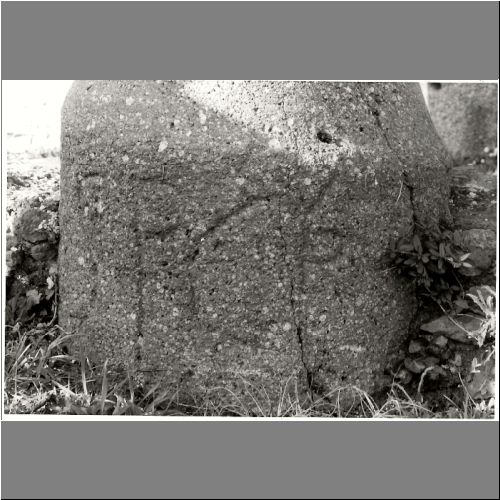
Molino-I-XIII-4-plate-038.jpg |
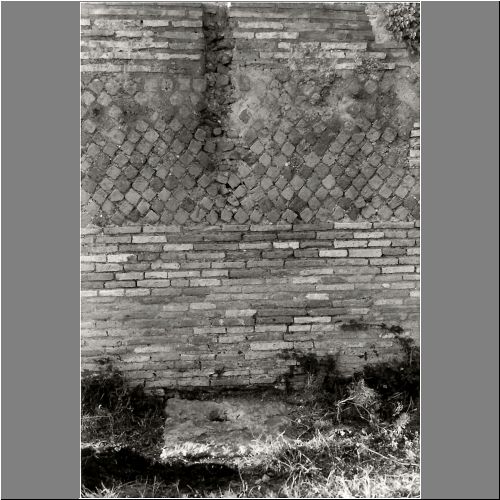
Molino-I-XIII-4-plate-039.jpg |
| 38 The inscription on millstone m4 (S P C Y R), from the south. | 39 Area 8a. A drainage-slab below a vertical drainage-channel in the north wall, from the south. |
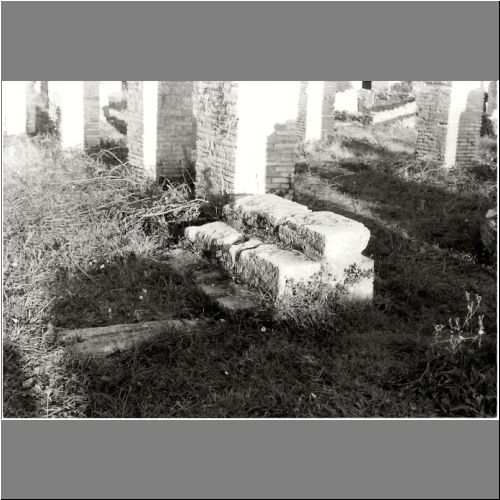
Molino-I-XIII-4-plate-040.jpg |
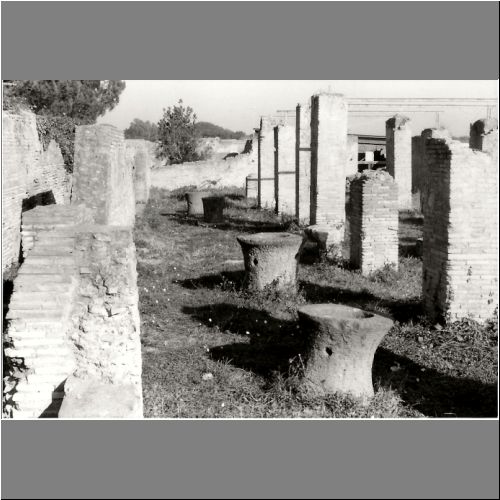
Molino-I-XIII-4-plate-041.jpg |
| 40 Area 8a. Staircase B, from the north-west. | 41 The kneading-machines in area 8a, from the north-west. |
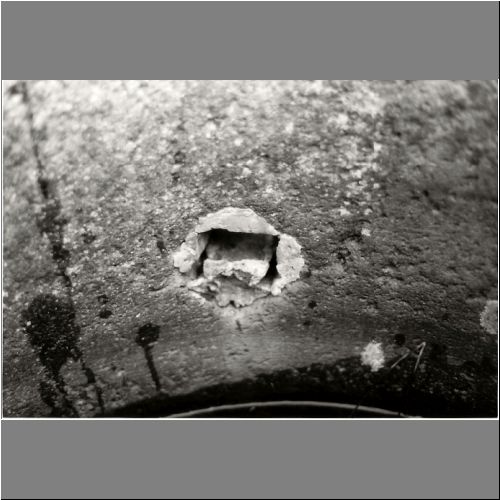
Molino-I-XIII-4-plate-042.jpg |
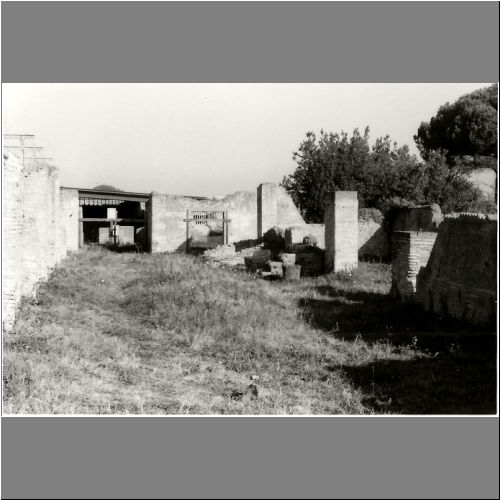
Molino-I-XIII-4-plate-043.jpg |
| 42 A hole with lead in the inner side of a kneading-machine. A wooden blade was attached in the hole. |
43 The central part of the bakery (area 8b), from the west. |
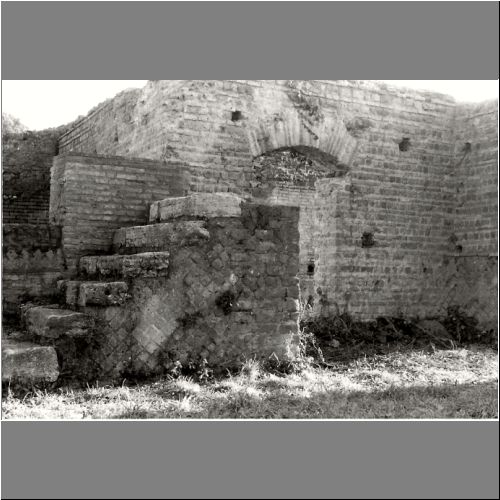
Molino-I-XIII-4-plate-044.jpg |
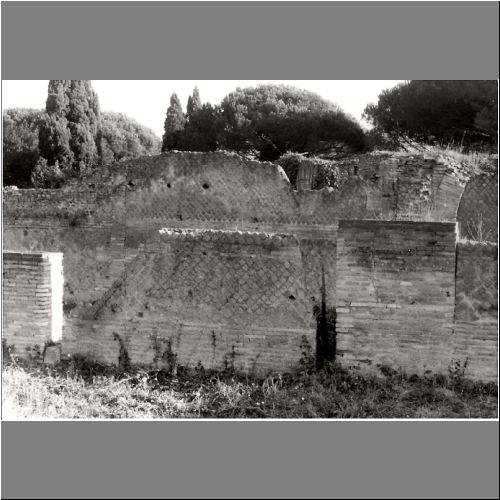
Molino-I-XIII-4-plate-045.jpg |
| 44 Area 8b. Staircase A, from the north-east. | 45 Area 8b. Piers 19 and 18, and secondary walls, from the north. Behind the wall was the oven room. |
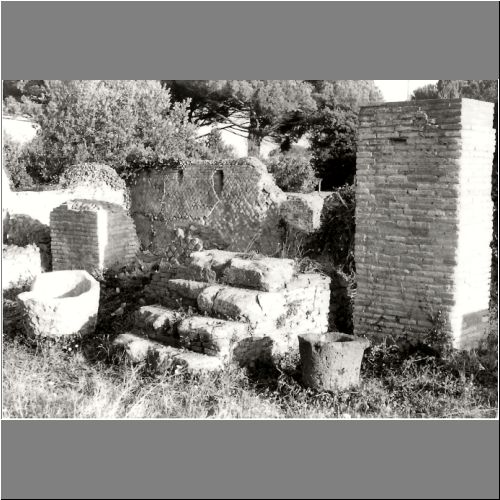
Molino-I-XIII-4-plate-046.jpg |
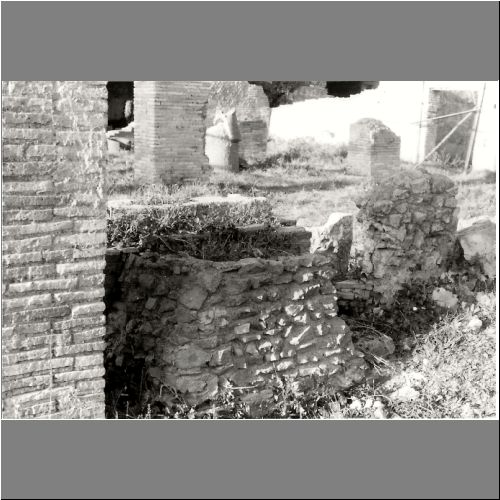
Molino-I-XIII-4-plate-047.jpg |
| 46 Area 8b. Staircase C and objects b1 and b2, from the north-west. | 47 Hollow structure behind staircase C, from the south-west (room 10). |
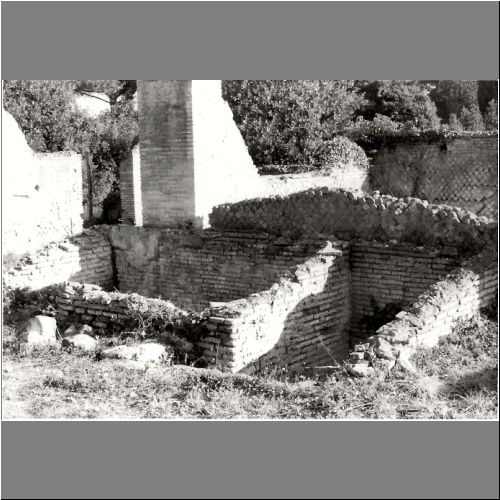
Molino-I-XIII-4-plate-048.jpg |
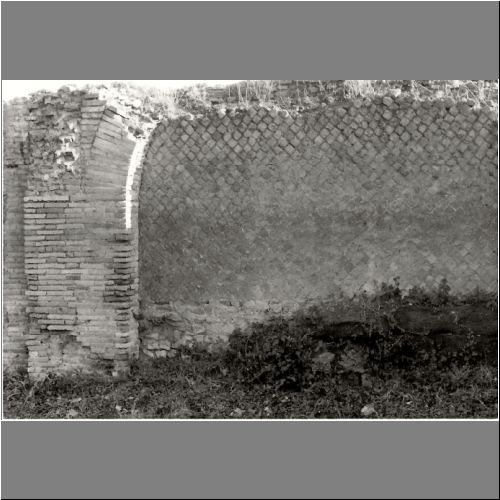
Molino-I-XIII-4-plate-049.jpg |
| 48 Area 8b. Cisterns a and b, from the north-west. In the upper right part of the back wall is a curved wall-niche. |
49 Room 9. Pier 23 and south wall, from the north. In this room the oven was located. In the lower right part some remains (tufa blocks) can be seen. |
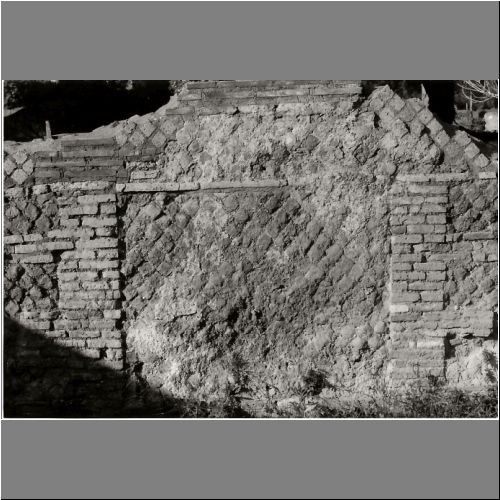
Molino-I-XIII-4-plate-050.jpg |
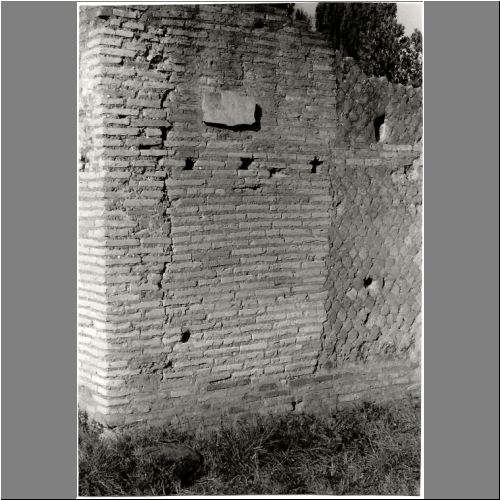
Molino-I-XIII-4-plate-051.jpg |
| 50 Blocked doorway between shops 12 and 13, from the south. | 51 The west end of the north wall of entrance 14, from the south-west. |
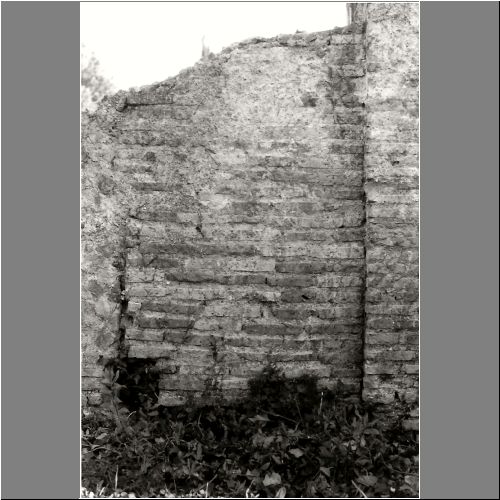
Molino-I-XIII-4-plate-052.jpg |
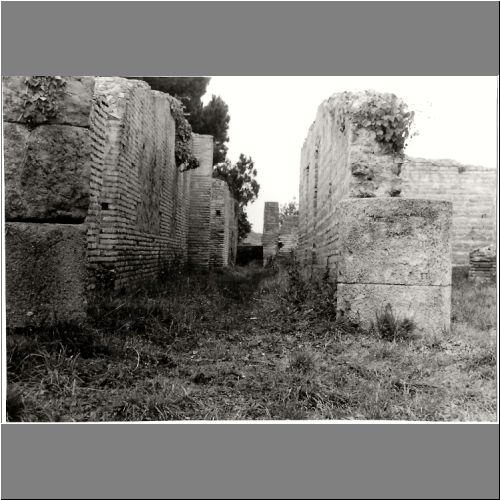
Molino-I-XIII-4-plate-053.jpg |
| 52 A blocking between shops 15 and 16, from the north. | 53 The alley to the north of the bakery (rooms 17-19), from the west. |