THE RAISING OF OSTIA AND TIBER INUNDATIONS
For a further understanding of the situation that was encountered by the excavators, we must have a look at an unexpected activity: the raising of Ostia in late antiquity. From an unknown point in time, building rubble, rubbish and sherds were dumped on the streets, on top of the basalt paving blocks. Sometimes several layers were found, on top of each other.
The layers are documented for the most part in the north part of town, near the Tiber. In the north-west part of town the phenomenon is documented in front of the Warehouse of Epagathus and Epaphroditus (I,VIII,3). Here the height of the layer was 0.70 m. Collapsed walls were found on top. Nearby, around the House of Cupid and Psyche (I,IV,5) the layers had a height of one to two meters. The layers were also found to the north-east of the Forum. In front of the House of the Millstones (I,III,1), on Via dei Molini, the height varies from 2.20 to more than three meters. Here the layers are on top of collapsed walls. A bit to the west, on Via dei Balconi and Via di Diana, the layers were two to five meters high. They consisted mainly of many sherds of amphorae that had been dumped on top of the basalt blocks of the street, covering the width of the street. Dumped sherds were however also found on top of collapsed masonry. The layers were furthermore found inside the Block of the Paintings (I,IV), both in the interior of the buildings and in the garden around which they are arranged. The layers were found in front of the theatre, partly resulting from a fire, 1.5 meters high, with collapsed walls on top. On the north part of Via delle Corporazioni the height was 1.45 m., on the south part 0.35 m., here with collapsed walls of the theatre on top. The raising was not restricted to the north part of town. Layers similar to those near the Tiber were found on Via del Sabazeo, in the south-east part of the city. A filling of sherds and bricks was found in the Shrine of the Three Naves (III,II,12), a shrine to the east of the House of the Charioteers (III,X,1), in the central part of the city. On a street near the Christian Basilica on the Pianabella, much further to the south, a succession of layers was found reaching a height of 0.80 to 1 meter, created from c. 350 AD to the early seventh century. On top collapsed tombs were found.
All in all hundreds of meters of street, sometimes seven meters wide, were raised in this way. The precise extent is unknown, because of a lack of detail in the excavation reports. We also know little about the chronology of the layers. It is hard to believe that the raising continued substantially after the first quarter of the fifth century, when the last significant building activity took place in Ostia. In some layers coins were found of Claudius II Gothicus (268-270) and Maxentius (306-312). In others, many sherds of amphorae from the middle of the fourth century were identified. These sherds may have come from a dump outside the city. Presumably part of the rubble resulted from the various earthquakes.
But why were rubbish and sherds dumped on streets inside the city, instead of the swamp to the east of the city (where much of the rubble resulting from the fire in Rome in 64 AD had been dumped)? The explanation must be sought in Tiber floodings. Apparently the raising was not just intended as a dyke, a protection against Tiber floodings, but also as a new ground floor- and street-level. The excavators speak of "terra battuta" on top of each layer, "rammed earth", so it seems that the raised streets were still being used as such, although of course there was no question anymore of normal transport and proper water-supply and -drainage (during the 1938-1942 excavations it was noted that basalt blocks of streets had been removed to be used elsewhere). In the Block of the Paintings (I,IV), in the House of Diana (I,III,3-4), and on the surrounding roads the layers on the street eventually reached the level of the first upper floor, and in late antiquity some people lived on top: the first upper floor had for them become the ground floor. Flimsy walls of opus vittatum (brick and tufa) and hacked out doors belonging to this phase were found by the excavators. The layers that were encountered in the south part of the city, far from the Tiber, were of course not intended as a dyke, but created because the entire city was periodically flooded. In the House of the Priestesses (III,IX,6), not very far from the beach, windows and doors above the destruction layer of the late third century were blocked, probably in the fourth or fifth century, indicating habitation.
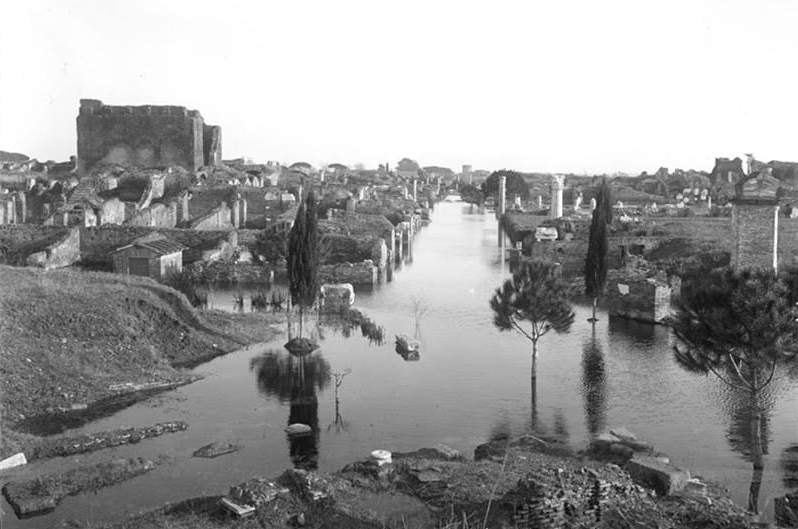
Flooding of the centre of Ostia in 1938. Photo: Archivio Fotografico Ostia, neg. B 2588.
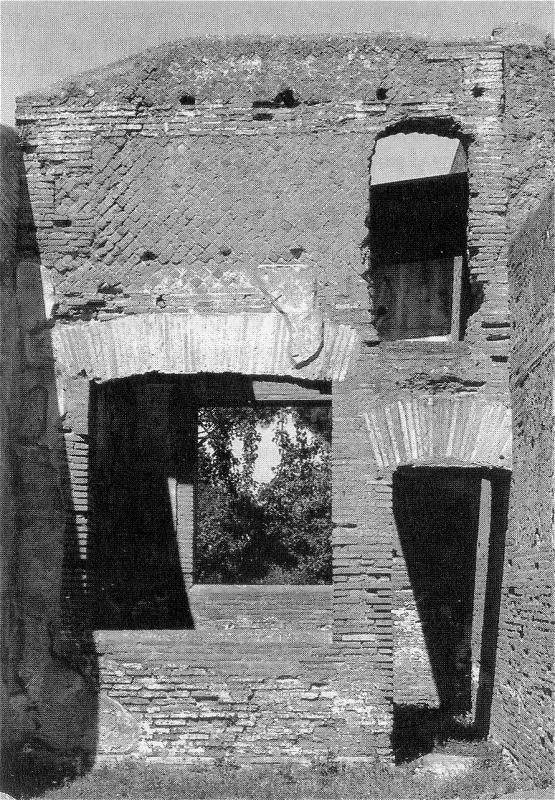
Top right: a late-antique door on the first floor of the House of the Paintings (I,IV,4).
It was hacked out when the ground floor was buried. From DeLaine 1995, fig. 5.9.
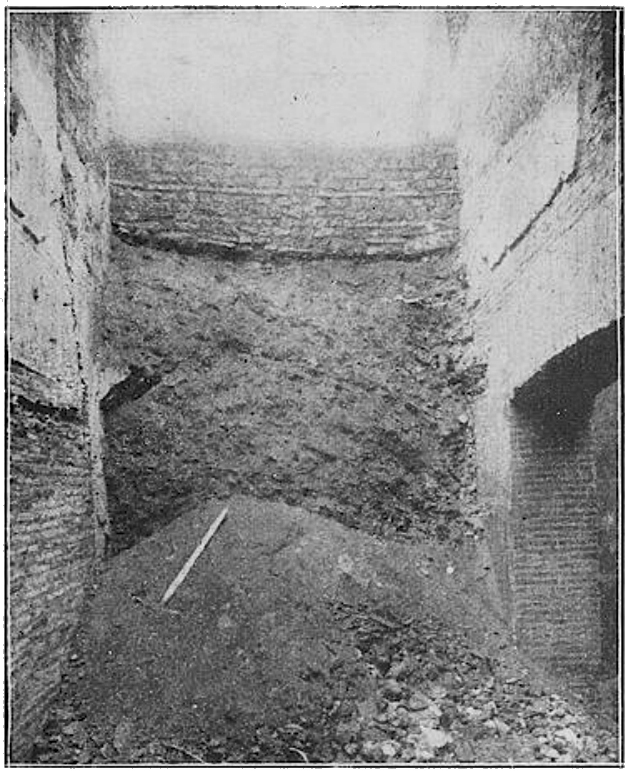
A late-antique wall of opus vittatum at a very high level.
Shops on Via dei Balconi (I,IV,1). Photo: Calza 1920, fig. 4.
Most of these late-antique walls were removed by the excavators. Guido Calza remarked: "sarebbe meglio non ci fosse", "it would be better if it was not there". Other late-antique walls were removed throughout Ostia, usually documented only by photos.
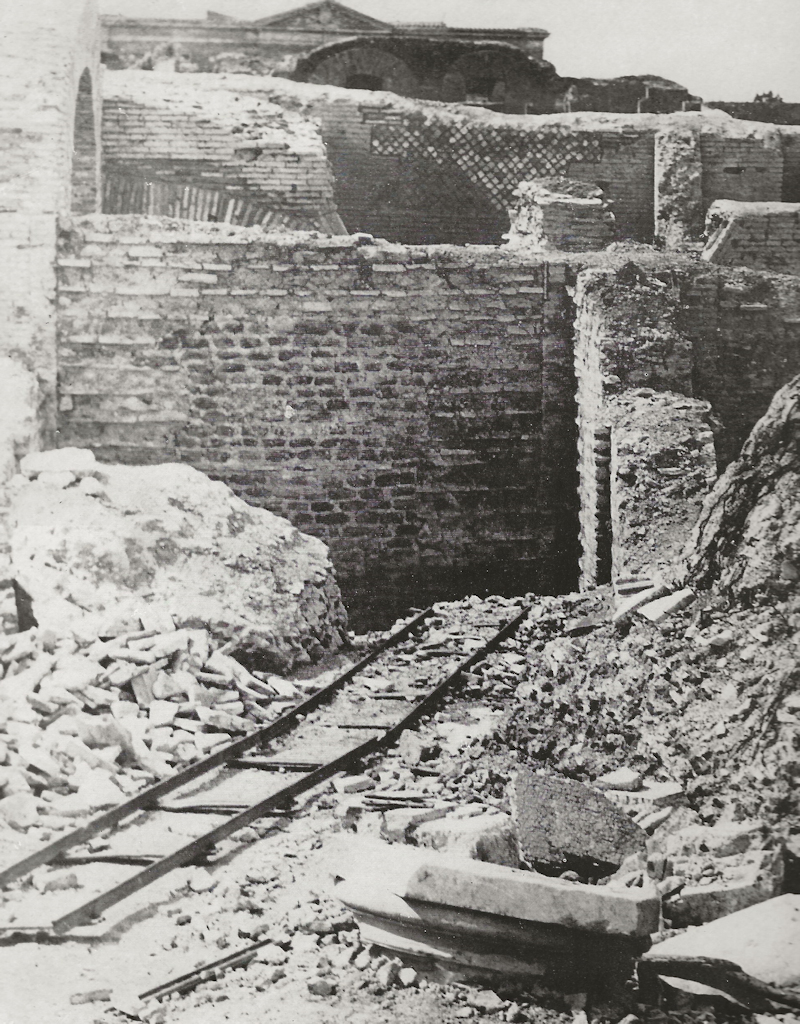
A photo taken during the excavation of the Terme del Foro in the late 1930's.
The blocking where the railroad ends was removed by the excavators. From SO XI, Fig. 16.
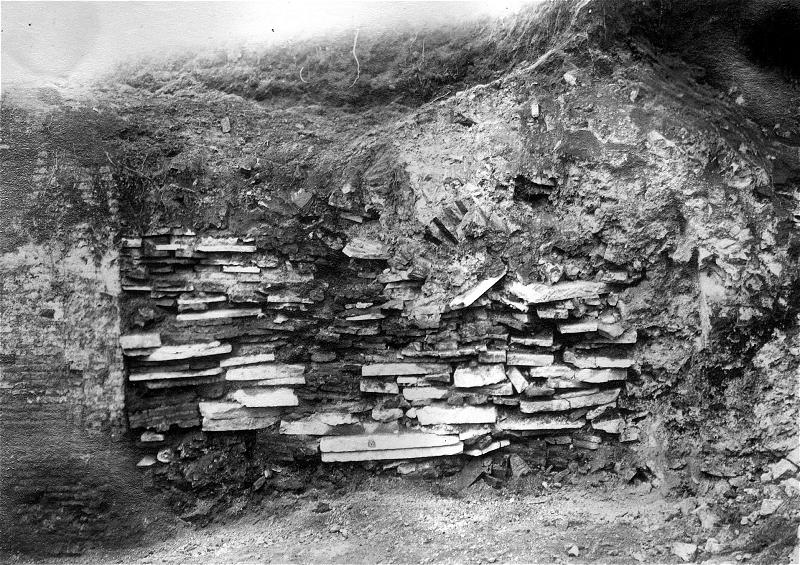
A late-antique blocking in the porticus of the Baths of Neptune (II,IV,2).
Photo: Archivio Fotografico Ostia, neg. B 1918.