RESTORATIONS
The excavators removed many flimsy late-antique walls and late blockings of doorways and windows. Under the direction of Guido Calza collapsed walls, sometimes weighing tons, were if possible re-erected. When walls were reconstructed with fallen chunks of masonry, ancient bricks were used to fill the gaps. New bricks were only used when insufficient ancient material was present, for example in the large-scale reconstruction of the lower part of the theatre. Here the new bricks are almost identical to the ancient ones. The interior was restored in 1913 and 1926, the exterior in 1938-1939. All masonry from the later periods was removed, even including remains that were related to a late-antique modification that made it possible to flood the orchestra for aquatic displays.
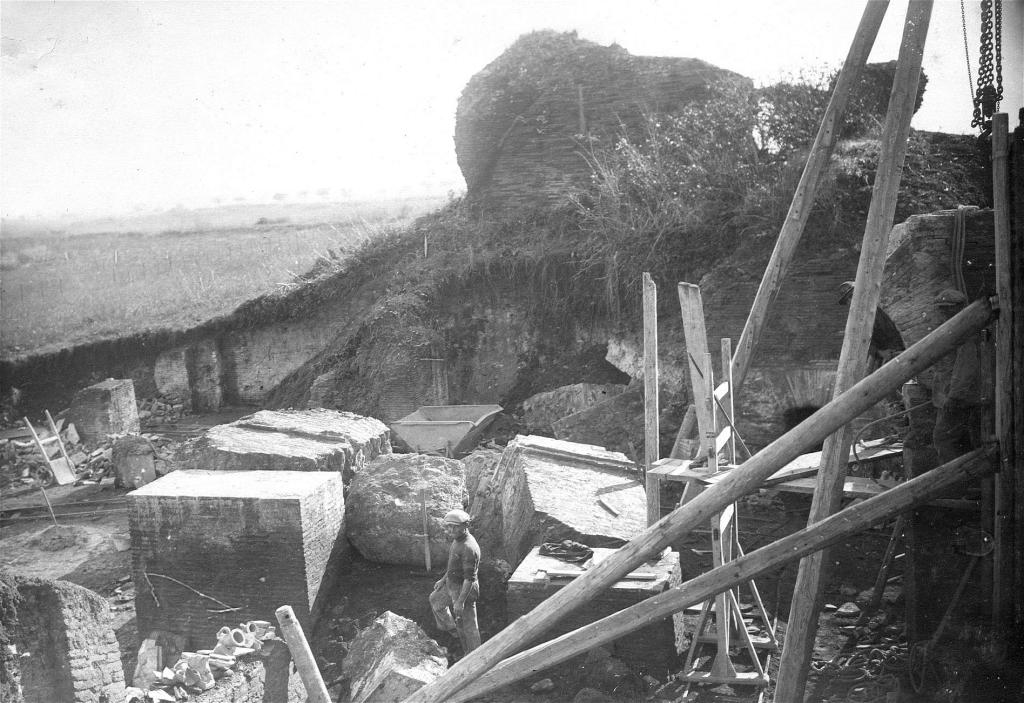
The excavation of arches that probably supported a branch of the aqueduct, to the east of the Baths of the Forum, in the late 1930's.
Photo: Archivio Fotografico Ostia, neg. B 2394.
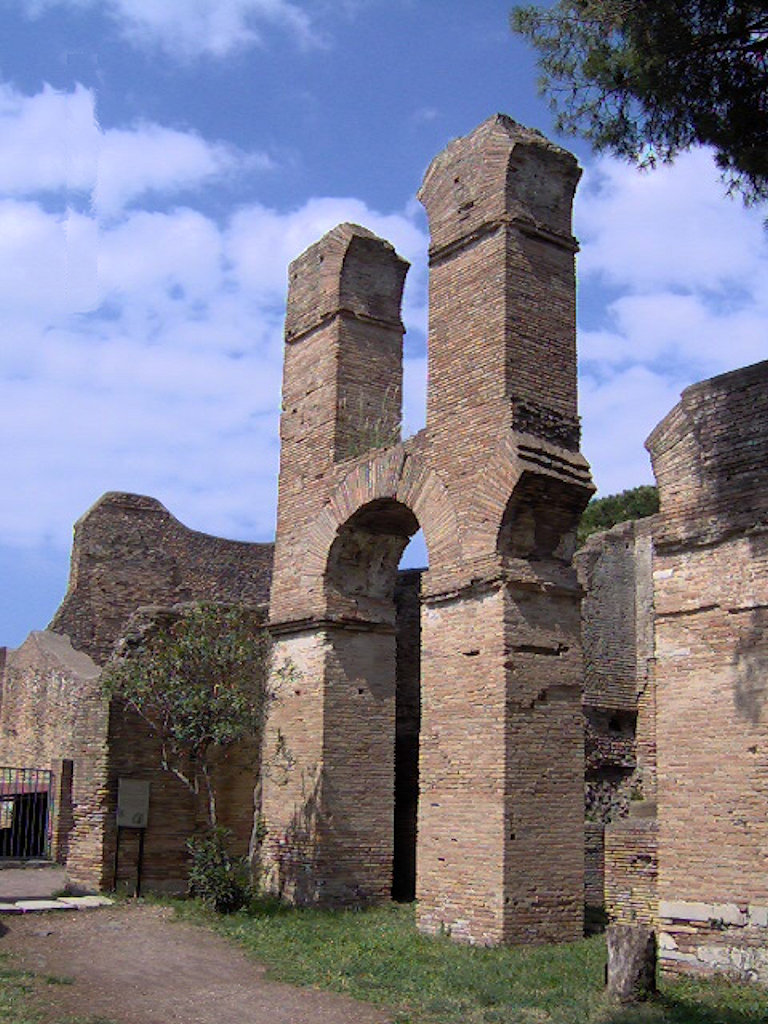
The arches as they appear today, after restoration. Photo: Simon Bakker.
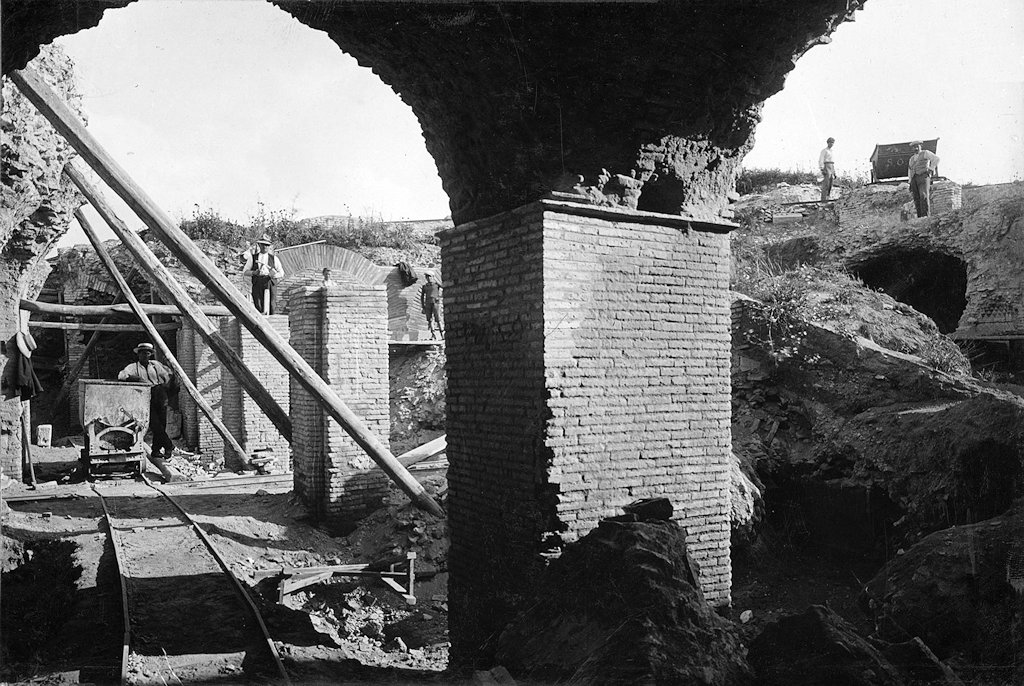
Excavation and restoration of the courtyard of the Warehouse of Epagathus and Epaphroditus (1938-1940). Photo: INASA, inv. 5238.
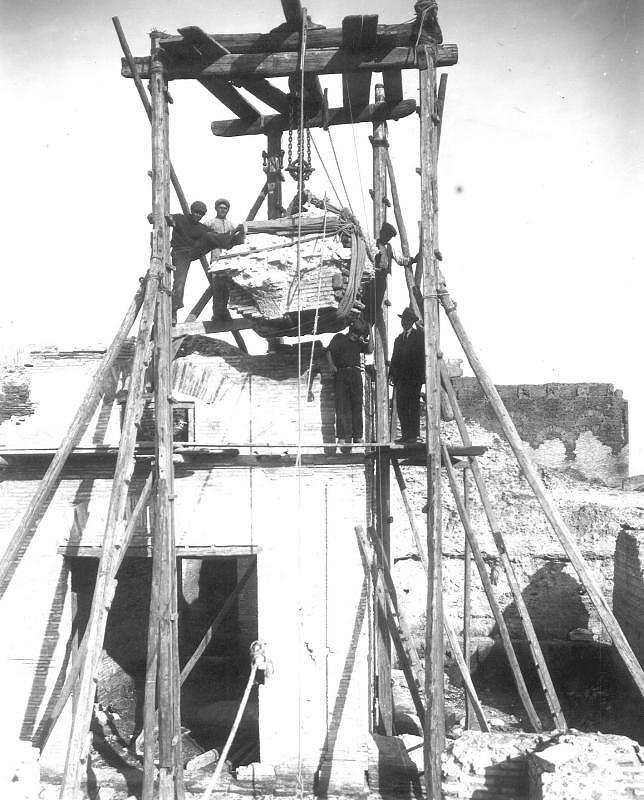
Restoration of the balcony on the south-west corner of the
Warehouse of Epagathus and Epaphroditus (1938-1940).
Photo: Archivio Fotografico Ostia, neg. B 2274.
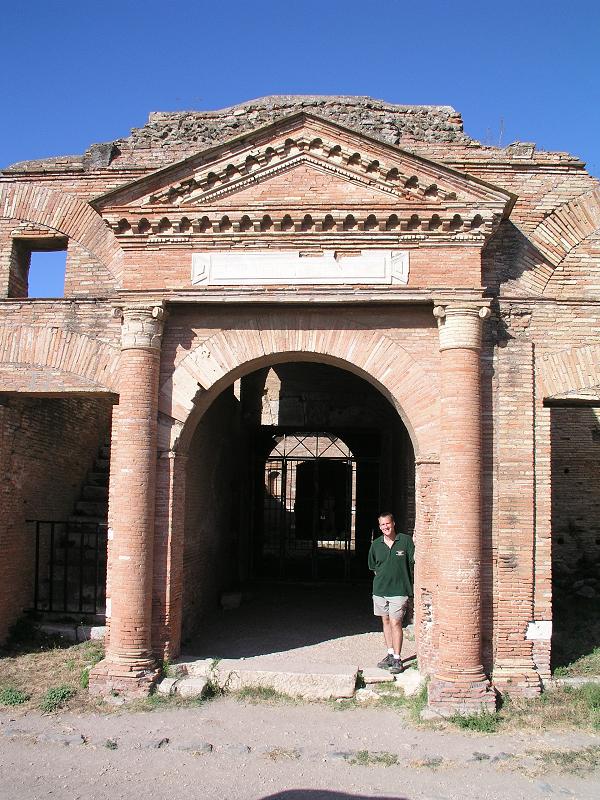
The restored porch of the Warehouse of Epagathus and Epaphroditus.
Photo: Melissa Sellers.
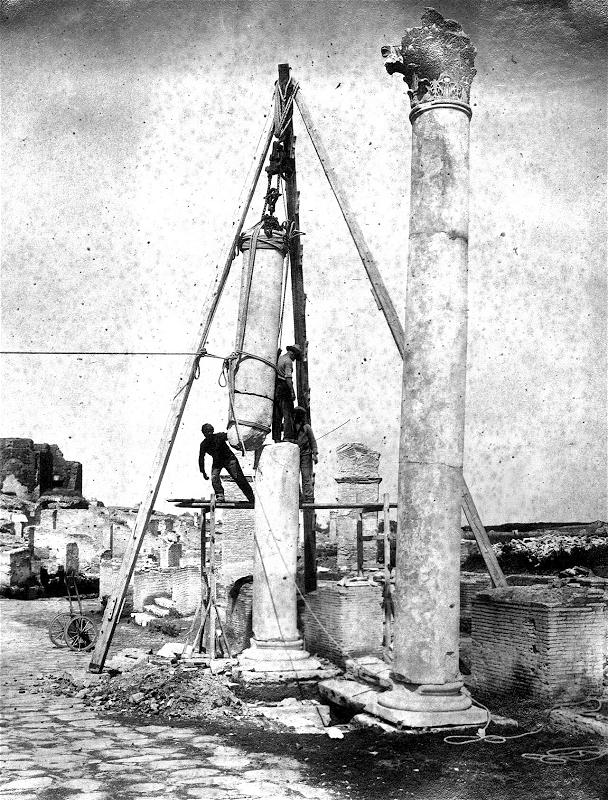
Restoration of the western entrance of the Macellum (1938-1942).
Photo: Archivio Fotografico Ostia, neg. B 2299.
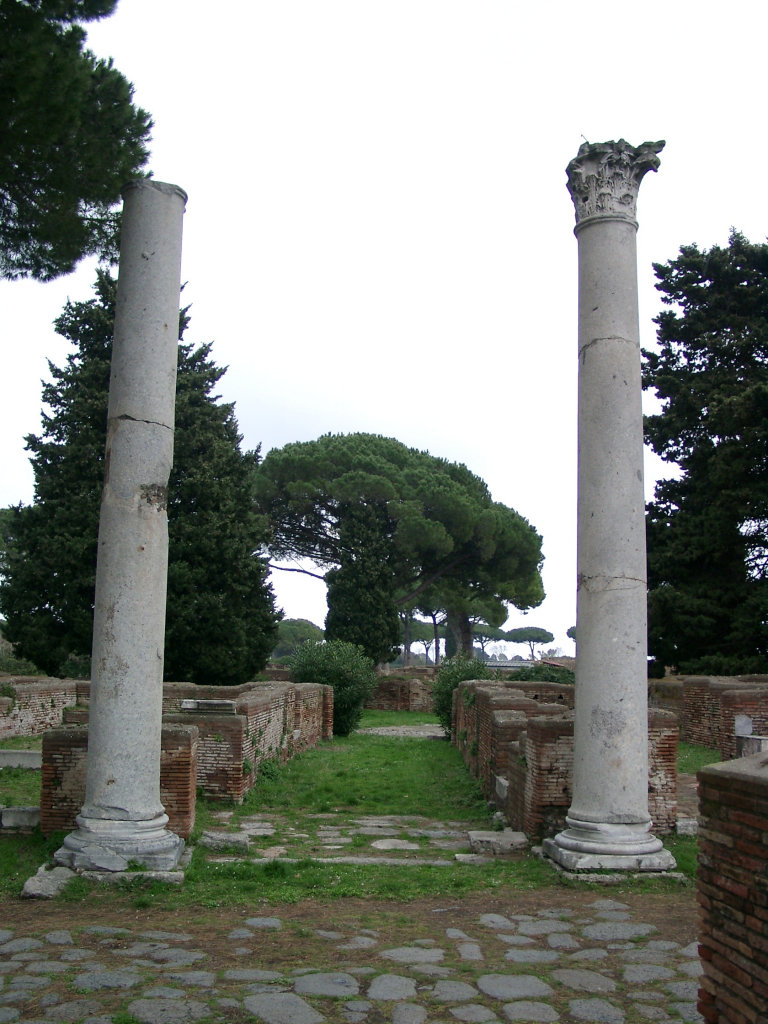
The entrance as it appears today. Photo: Daniel González Acuña.
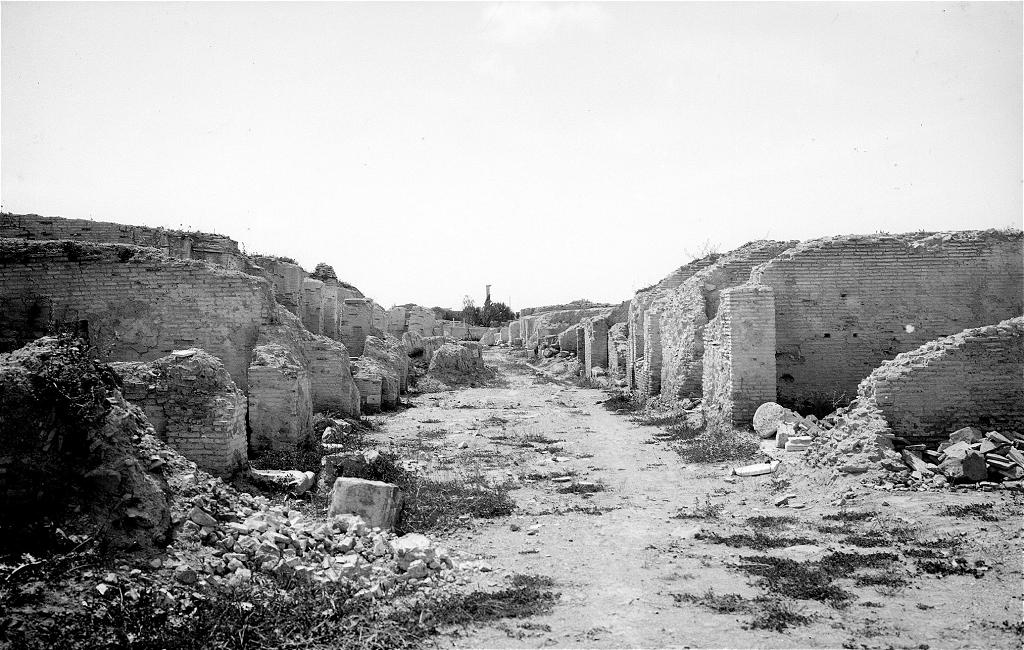
The southern stretch of the Cardo, during the excavation (1938-1942).
Centre right is Mill-bakery I,XIII,4, to the left the Porticus of Hercules (IV,II,2).
Photo: Archivio Fotografico Ostia, neg. B 2992.
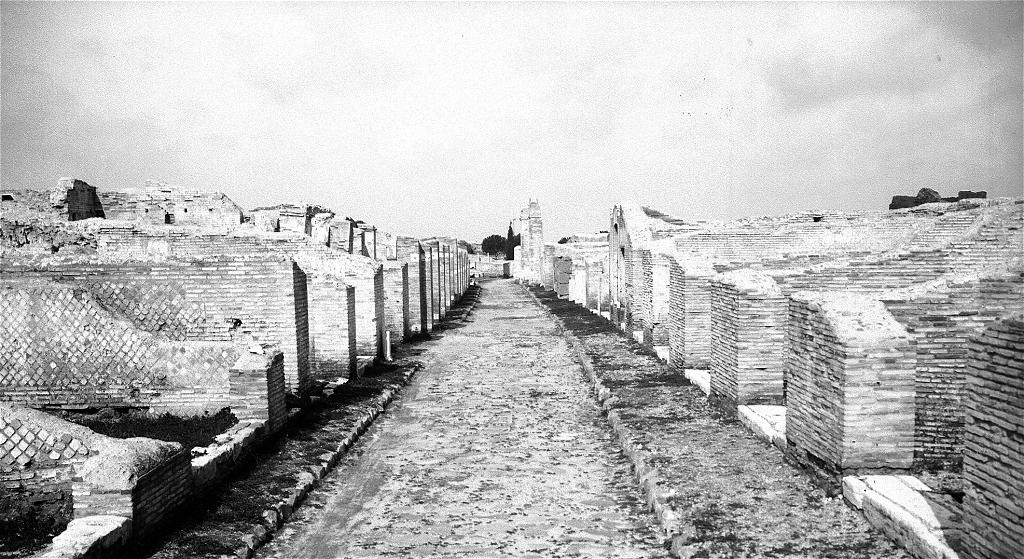
The southern stretch of the Cardo, after restoration. Photo: Archivio Fotografico Ostia, neg. B 3044.
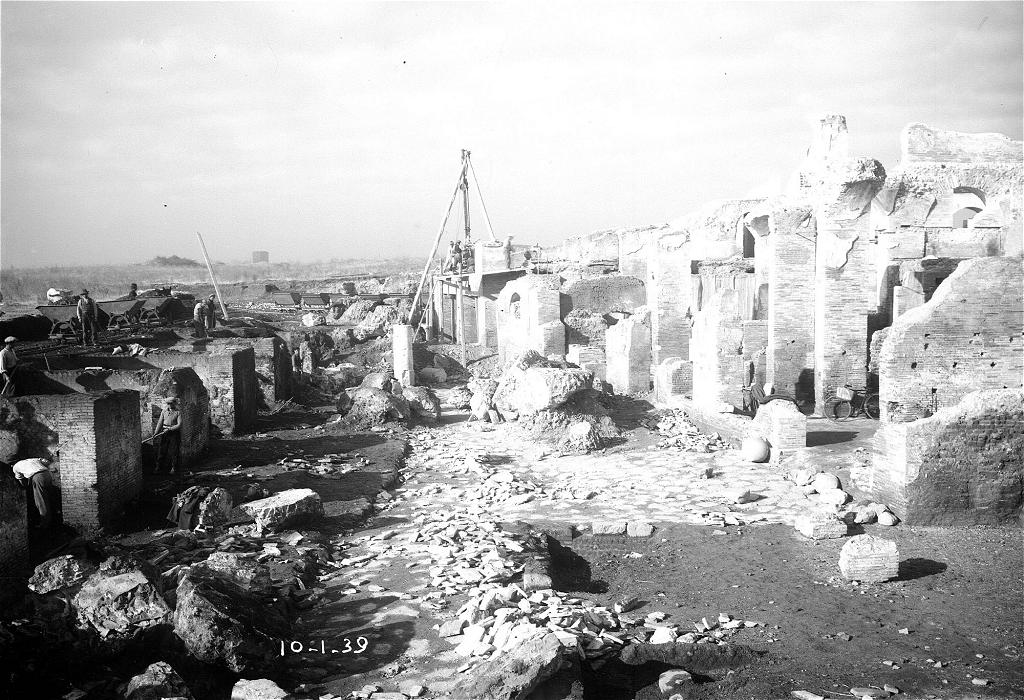
The Cardo degli Aurighi, during the excavation in 1939. Photo: Archivio Fotografico Ostia, neg. B 2765.
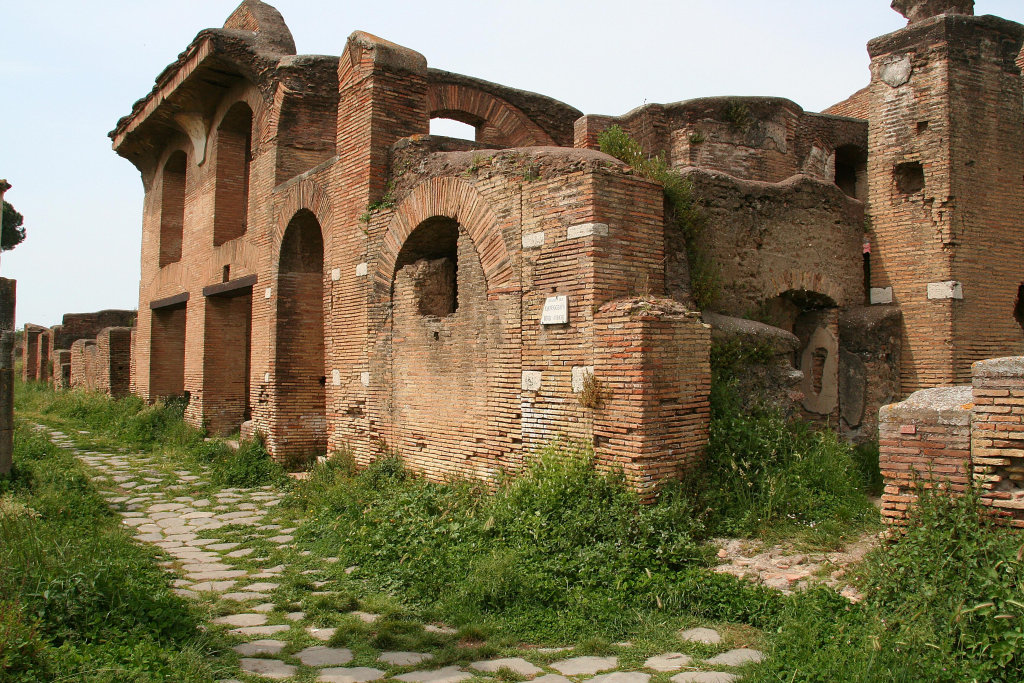
The Cardo degli Aurighi as it appears today. Photo: Klaus Heese.
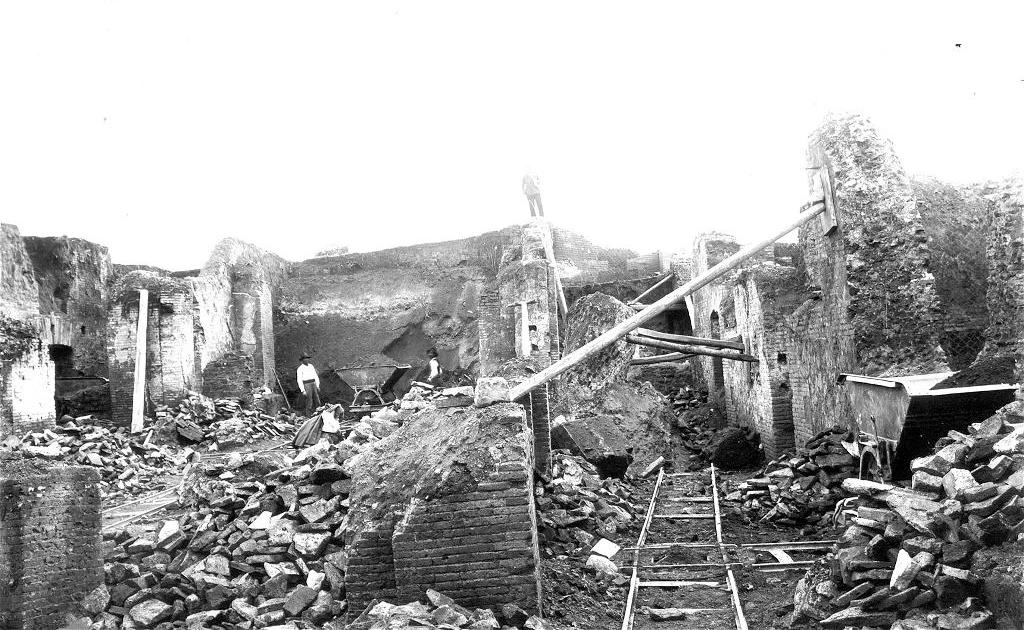
The House of the Triclinia, during the excavation (1927 or 1938-1942). Photo: Archivio Fotografico Ostia, neg. A 2474.
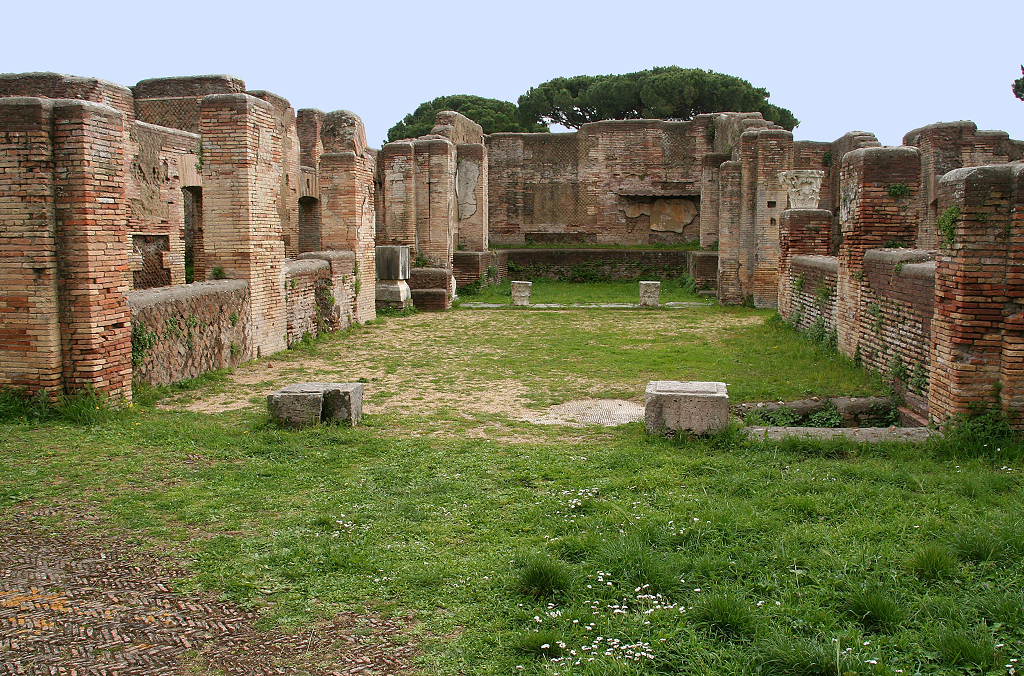
The House of the Triclinia as it appears today. Photo: Klaus Heese
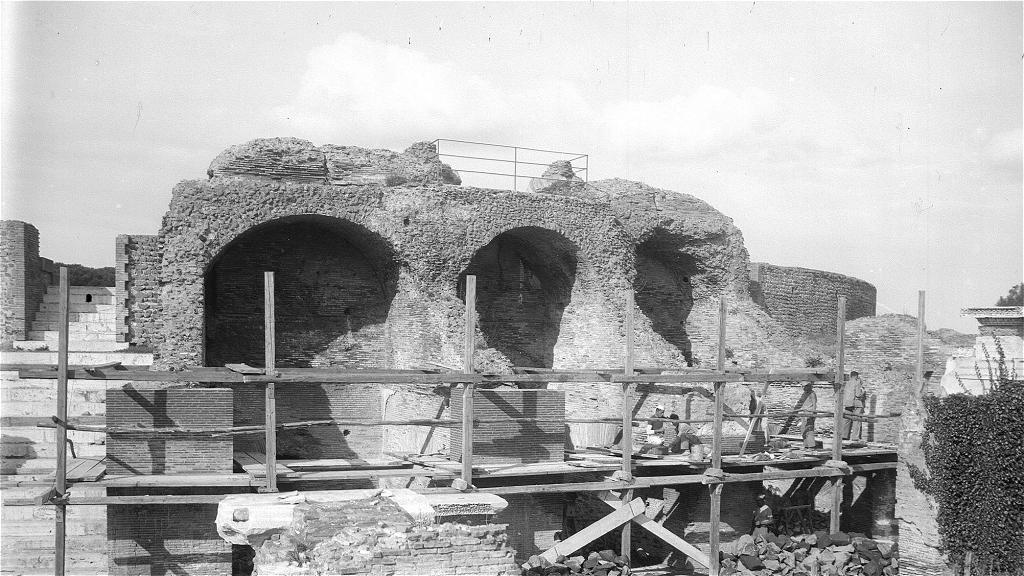
Restorations of the facade of the theatre, early stages (1938-1939). Photo: Archivio Fotografico Ostia, neg. B 2726.
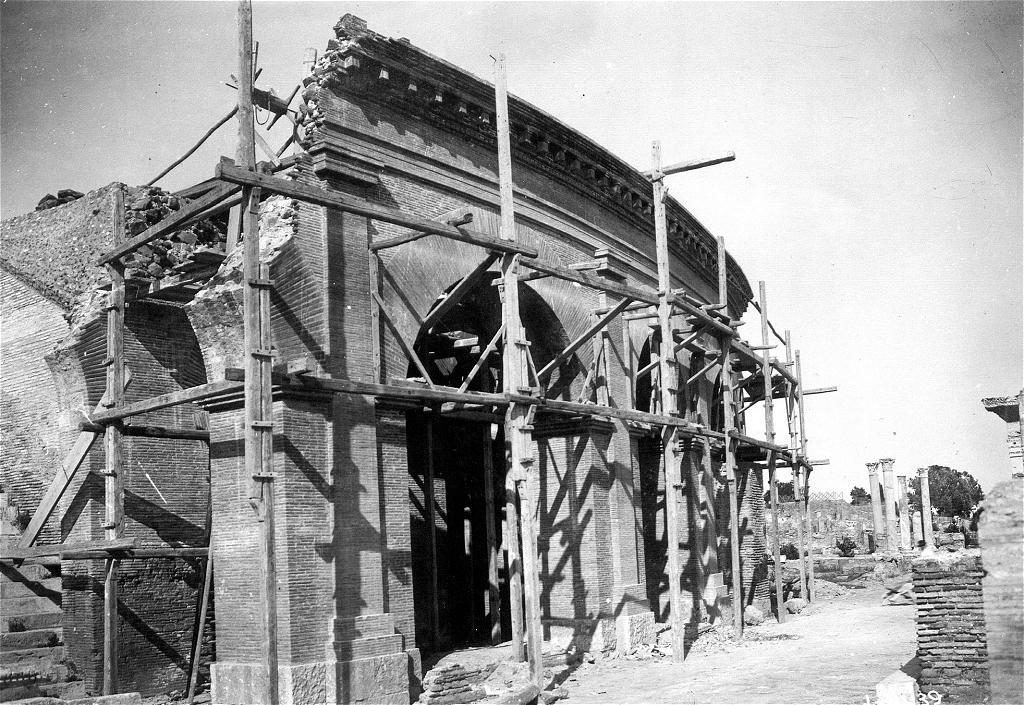
Restorations of the facade of the theatre, almost completed (1938-1939). Photo: Archivio Fotografico Ostia, neg. B 2885.
The following types of restorations of masonry can be seen in Ostia:
- Indicated by a small plaque with the year of restoration.
- Bricks set back a few centimetres.
- A line chiseled between the ancient and modern masonry.
- Characterized by purple mortar.
- Indication of modern or reused bricks by many grooves in the bricks.
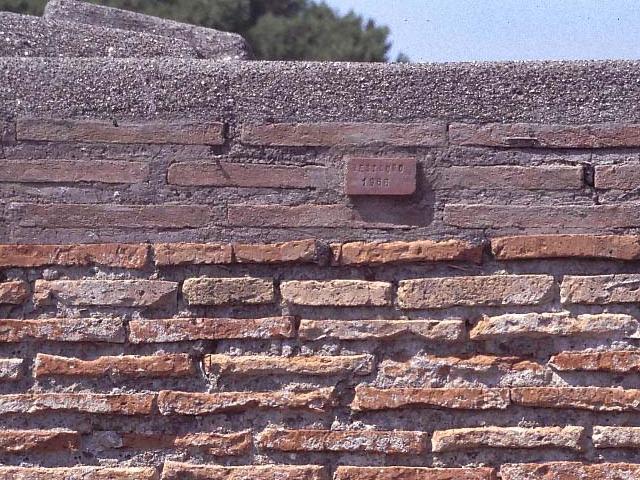
A restoration from 1966. Plaque, bricks set back, purple mortar.
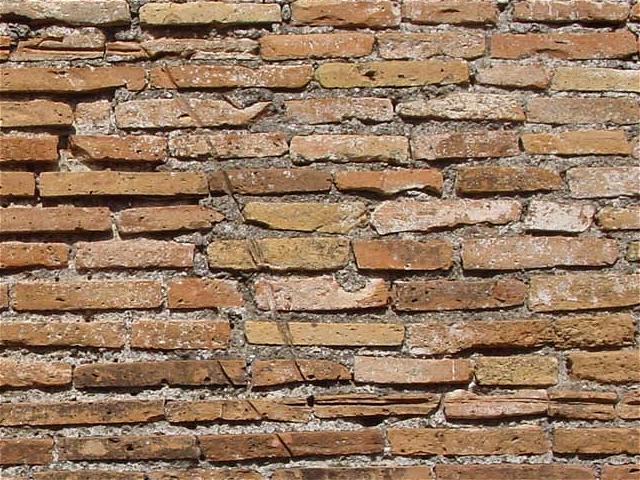
A restoration indicated by a chiseled line. Barracks of the Fire Brigade.
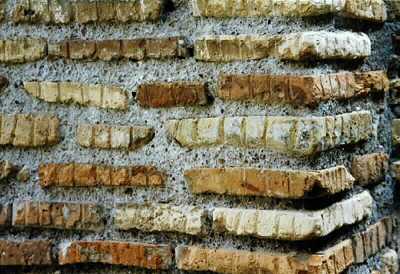
Bricks with grooves in the House of the Millstones.
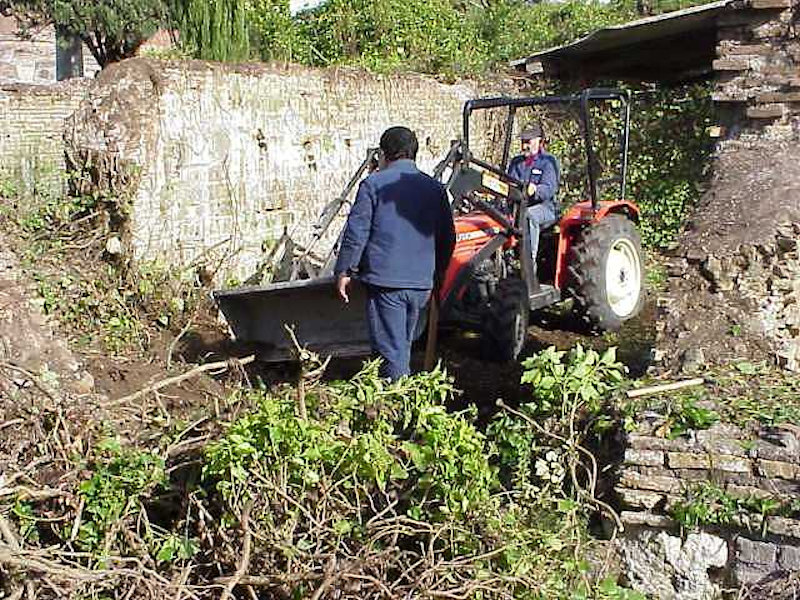
The cleaning of a shop in November 1998.