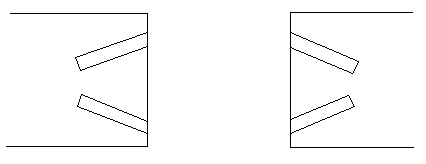Caseggiato del Pantomimo Apolausto and Caseggiato del Balcone Ligneo (I,II,2.6) - nrs. 103-104, 105 plus 105a-b, 106-113
| The building | |
|---|---|
| Description and function | This building consists of shops around a courtyard. In a second phase a bakery was installed. In a third phase many shop-entrances were blocked. In a fourth phase nymphaeum I,II,1 was installed in the south-east corner. |
| Date | The building was erected during the reign of Hadrian (opus latericium and mixtum). The bakery may have been installed during the reign of Marcus Aurelius (brick-stamps in the oven). The blockages may belong to the third century (opus vittatum and latericium). The nymphaeum has been dated to the early fourth century (opus latericium). |
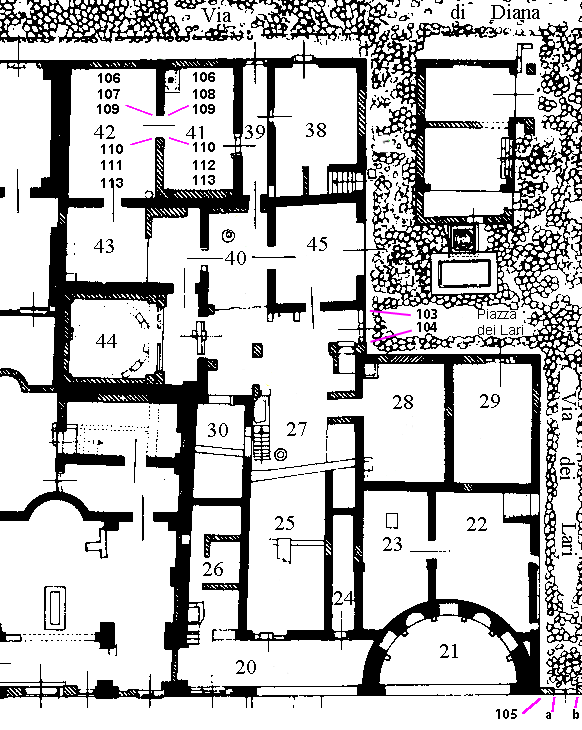
Plan of the building. After SO I.
| Nrs. 103-104 | |
|---|---|
| Description | Nrs. 103 and 104 are cornerstones in the east facade, in the jambs of the doorway connecting courtyard 27 and Piazza dei Lari. In the doorway is a threshold for two doors. Nr. 103 is in the north jamb. Nr. 104 is in the south jamb. The surface of the latter stone is damaged and the stone is quite dark. |
| Date | The north jamb is presumably Hadrianic, but it seems that a hole was hacked out in which stone 103 was fitted. The south jamb is secondary, but undated. On top of nr. 104 is modern masonry. |
| Measurements | Nrs. 103 and 104 start at a h. of 1.65 and 2.18 respectively. Meas. according to VdM, 103: l. 0.20, w. 0.18, h. 0.14; 104: l. 0.25, w. 0.21, h. 0.14. |
| Remarks |
|---|
| It is not unusual that stones start at different heights. The doorway is opposite the pier in building I,I,2 containing stones 101 and 102. |
| Nrs. 105 plus 105a-b | |
|---|---|
| Description | Nr. 105 is a cornerstone in the south-east corner of a pier set against the south-east corner of the building. It is to the south-west of Via dei Lari. There are many travertine stones in and near the south entrance with threshold of Via dei Lari, possibly reused as building material. Of particular interest however are two cornerstones in the lower part of the jambs, in the masonry of a narrowing of the entrance (105a and 105b). |
| Date | The secondary masonry is undated. |
| Measurements | Stone 105 is at ground level. Meas. of 105 according to VdM: l. 1.06, h. 0.26. |
| Remarks |
|---|
| The stones might be related to stones 101-102 and 103-104, especially 105a and b. Stone 105 may also be reused building material, below the surface of the sidewalk to the south of the building. |
| Nrs. 106-113 | |
|---|---|
| Description | Nrs. 106-113 are cornerstones in all four corners of the jambs of the door in the centre of the dividing wall between rooms 41 and 42. At mid-height are two times two stones (nrs. 107, 108, 111, 112). Above and below these stones are stones that are as wide as the entire jamb, so there is a single wide stone instead of two small stones (nrs. 106, 109, 110, 113). The door has no threshold, but basalt blocks, belonging to the bakery. |
| Date | The plan in SO I suggests that the wall to the north of the door belongs to the first building phase, and that the south part of the wall is secondary. This is clearly not the case. The entire wall is secondary (opus latericium), as indicated on a plan by Paribeni (1916(2), plan after p. 428). |
| Measurements | Meas. according to VdM: 106: starts at h. 1.20; l. 0.38, w. 0.52, h. 0.20 107: starts at h. 0.95; l. 0.41, w. 0.14, h. 0.09 108: starts at h. 0.95; l. 0.20, w. 0.29, h. 0.15 109: starts at h. 0.31; l. 0.32, w. 0.51, h. 0.18 110: starts at h. 1.20; l. 0.32, w. 0.60, h. 0.22 (the width is not the width of the jamb; the block is protruding 0.10 in room 42) 111: starts at h. 0.98; l. 0.43, w. 0.22, h. 0.11 112: starts at h. 0.98; l. 0.37, w. 0.26, h. 0.10 113: starts at h. 0.33; l. 0.36, w. 0.51, h. 0.26 |
| Remarks |
|---|
|
Above the stones is a most curious feature. In the jambs, above the upper stones, are deep, round, oblique holes. See the rough sketch of these holes seen from above:
The holes are created by very smooth mortar and are perfectly round. The two southern holes are connected at the back, but the two northern holes are not, and the north-western hole has a fairly flat end. Measurements of the holes: starting at 0.25 from the upper blocks and at 0.06 from the sides of the wall; diam. 0.055, north-eastern hole 0.045; depth, north: 0.28 and 0.36, south: 0.36 and 0.44 (meas. for the two western holes reconstructed: the bricks around the front part of these holes have fallen or were hacked away). Were round, wooden bars inserted in the holes? That shape would suggest that rings were shoved over the bars, from which objects were hanging down. These could have been ingredients used in the bakery, or finished products. Were these perhaps hanging on bars to protect them from moisture and mice? It is also possible that curtains were attached to the rings. If the rooms on either side were used for kneading the dough, then it is attractive to think that salt was stored between the jambs, and that the curtains protected the salt from the water that was used in the preparation of dough. Whatever the function of the holes, it can hardly be a coincidence that they are in the same jambs as the cornerstones - especially because cornerstones are rare in the interior of buildings, and are usually found in the facade. |
Photos
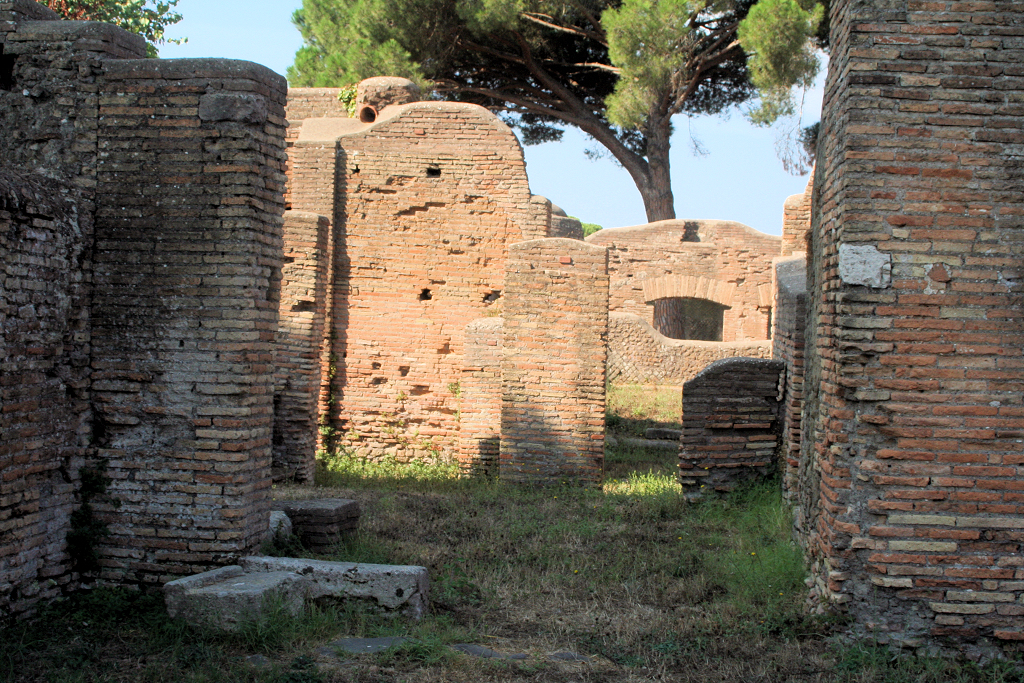
Stones 103 and 104 seen from the east.
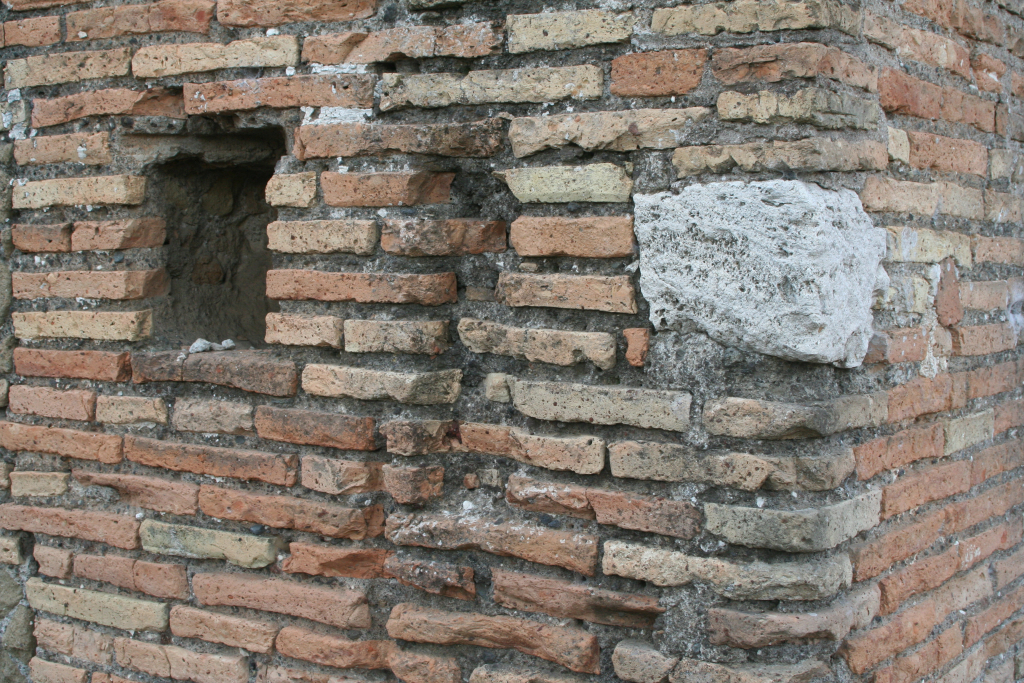
Detail of stone 103.
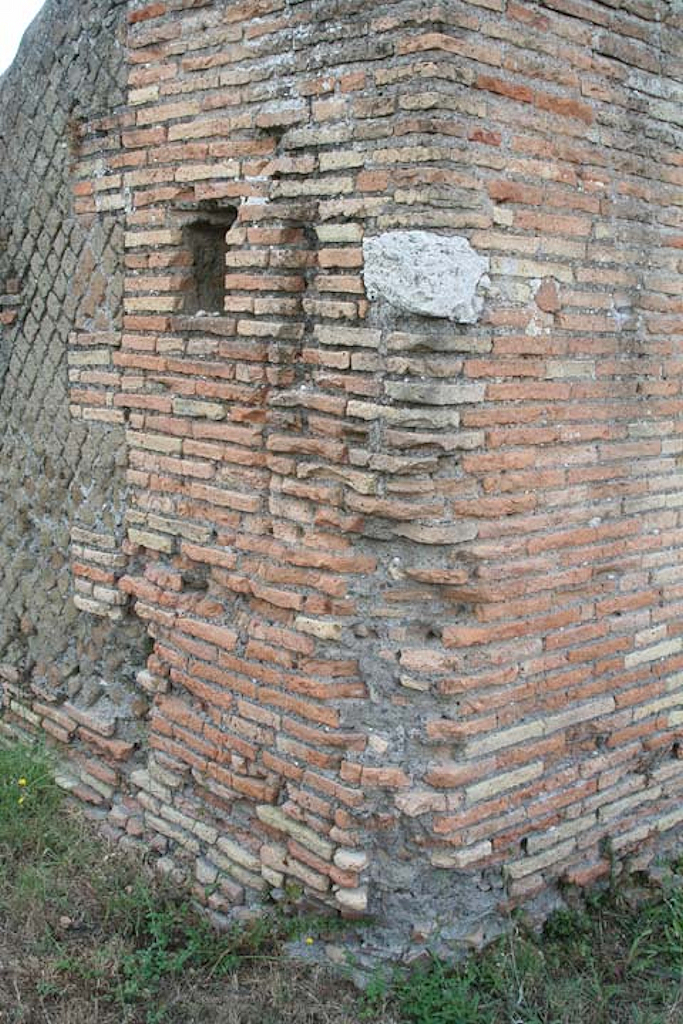
The north jamb with stone 103.
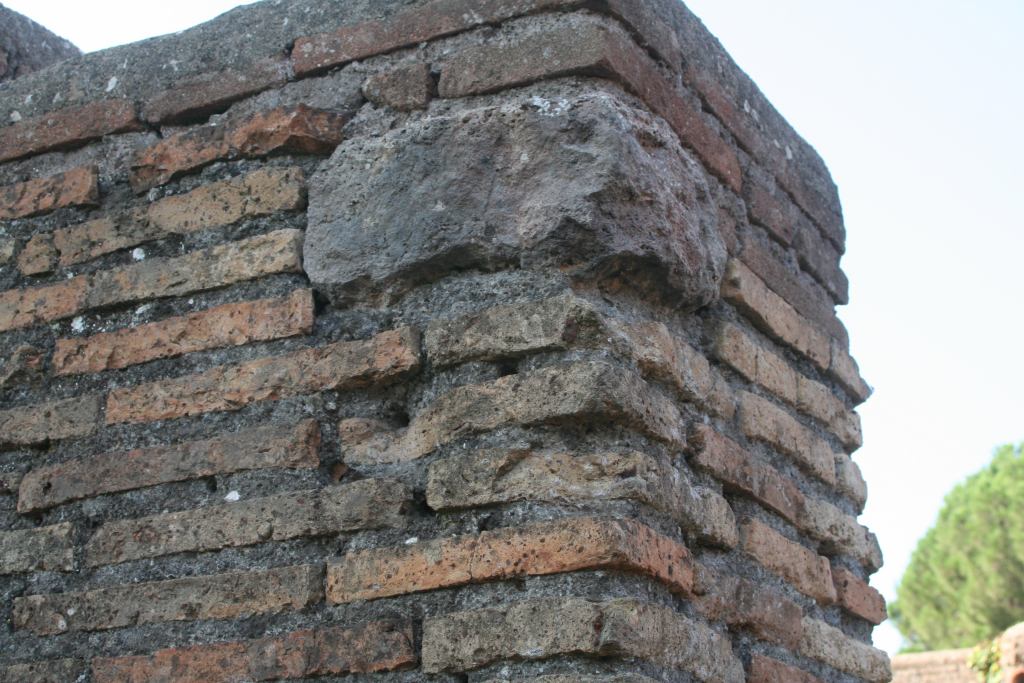
Detail of stone 104.
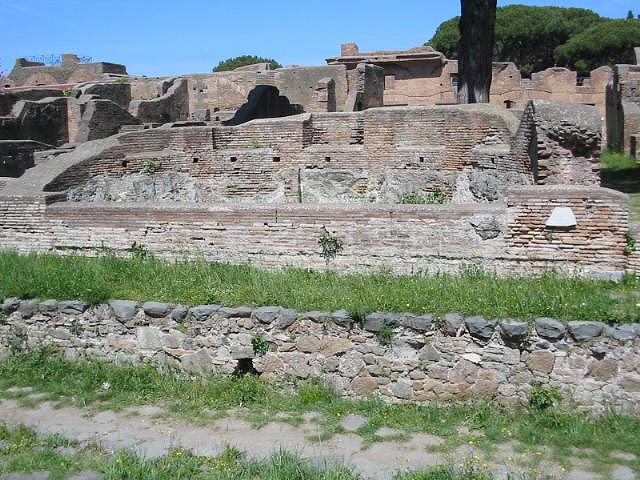
The nymphaeum with stone 105 seen from the south.
The stone can just be seen at the right edge of the photo, below the modern white plaque.
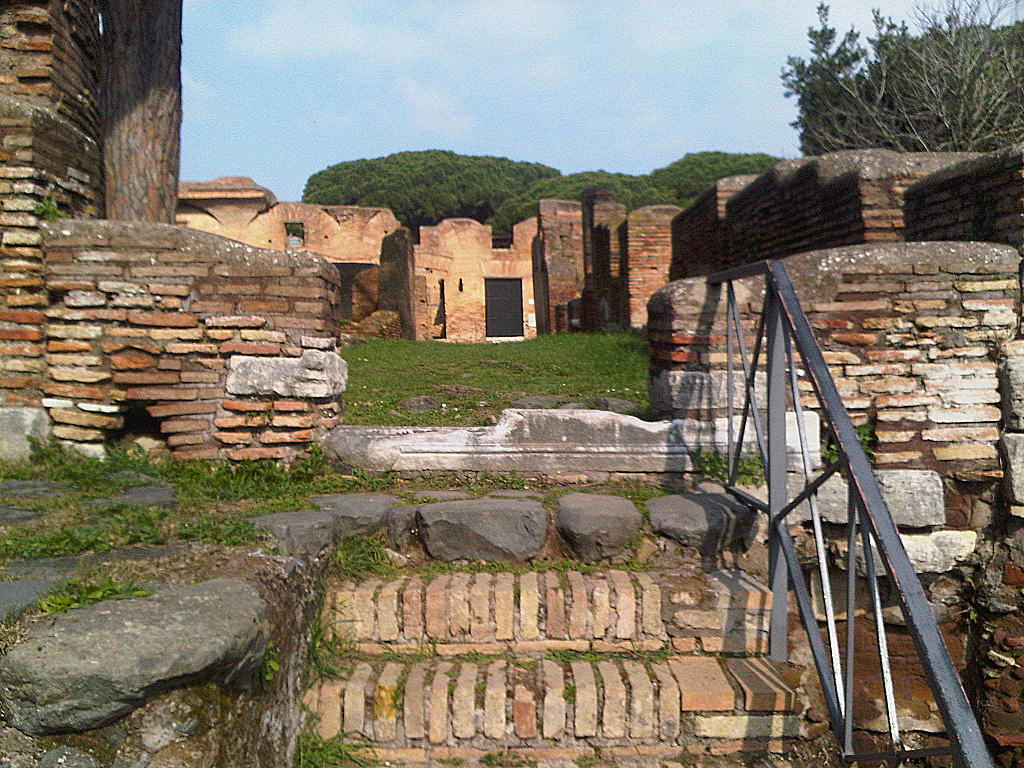
The entrance of Via dei Lari seen from the south (March 2010).
Stone 105 in the nymphaeum can just be seen at the left edge of the photo. In the jambs are stones 105a and b.
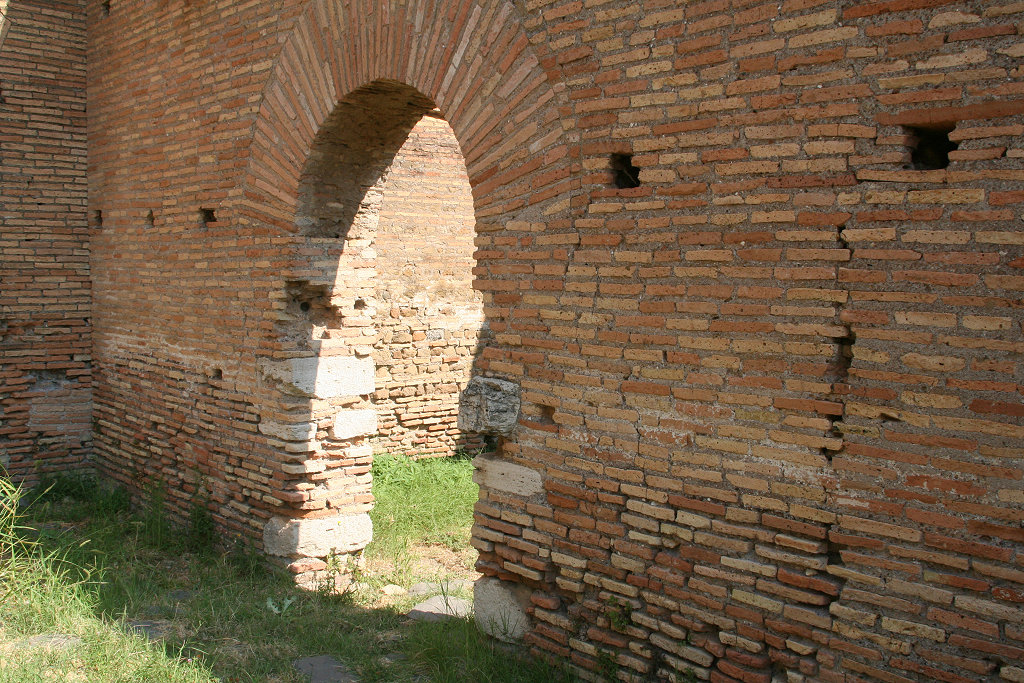
The door with stones 106-113, seen from the south-west, from room 42.
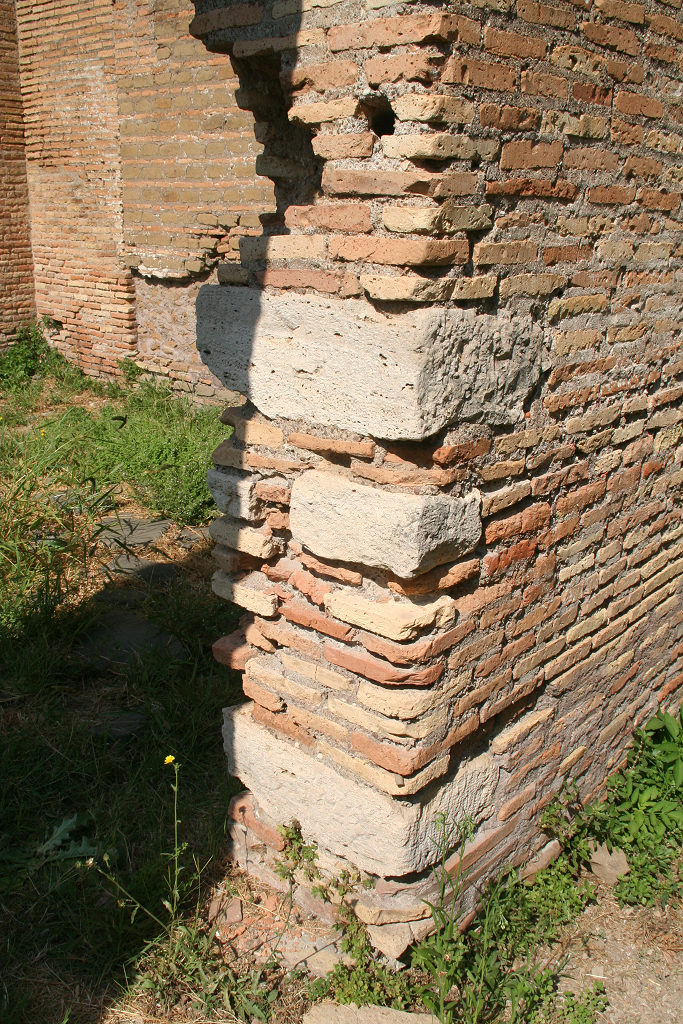
Detail of the north jamb, seen from the south-east, from room 41.
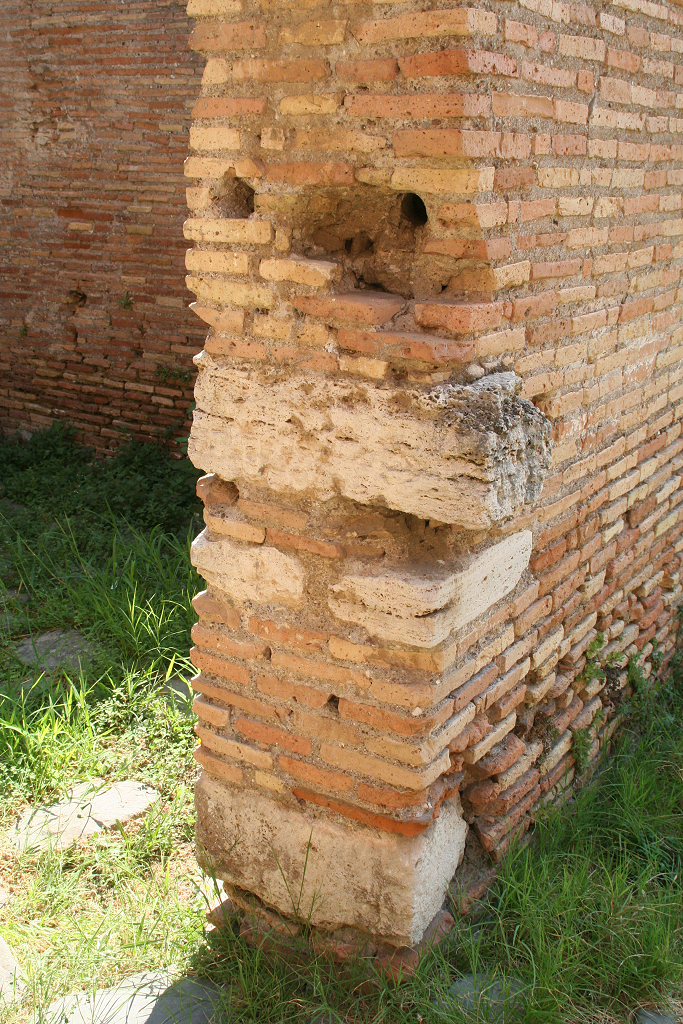
Detail of the south jamb, seen from the north-west, from room 42.
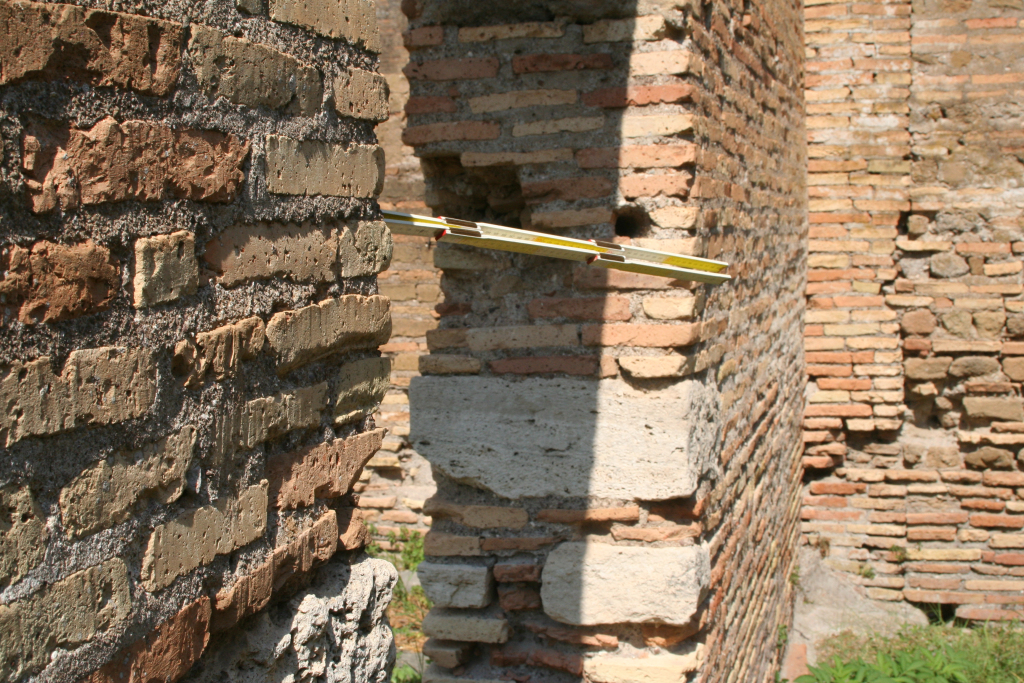
An object sticking out from one of the round holes.
