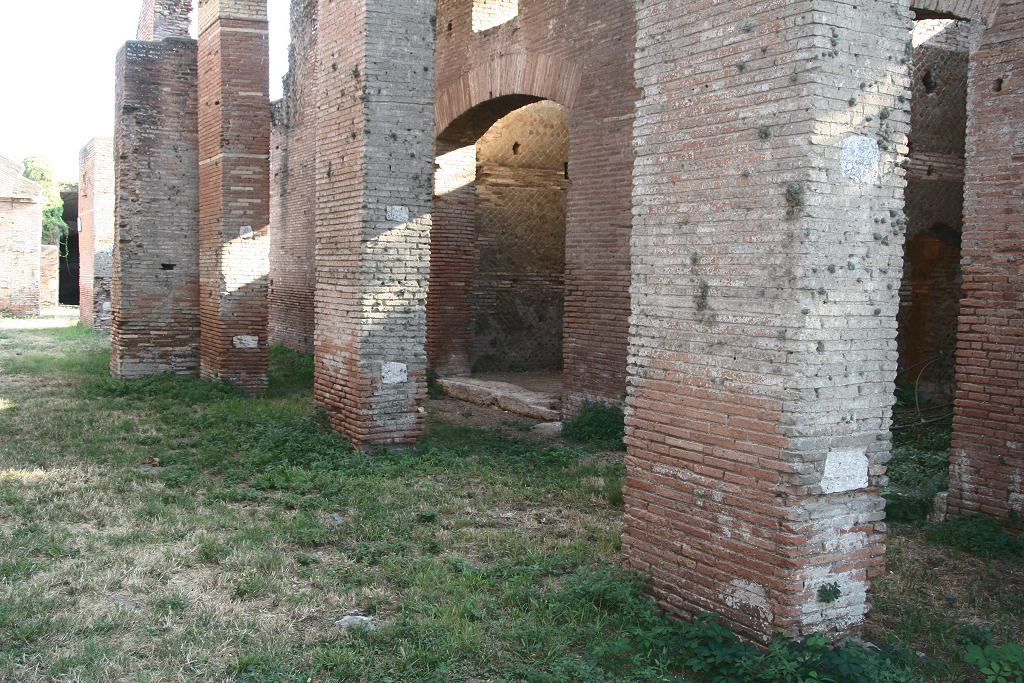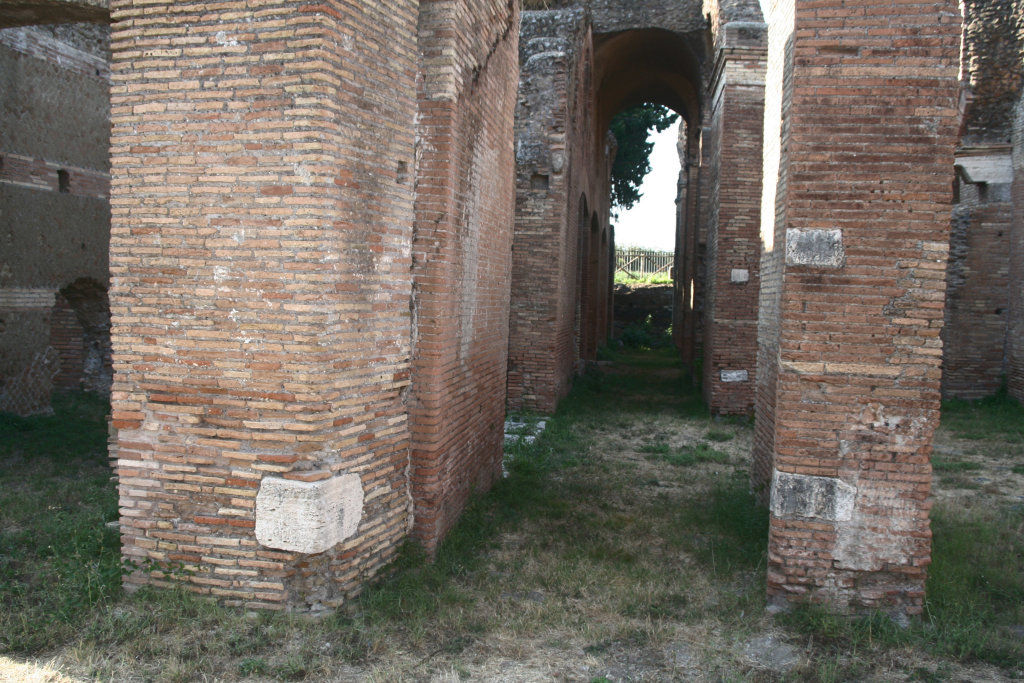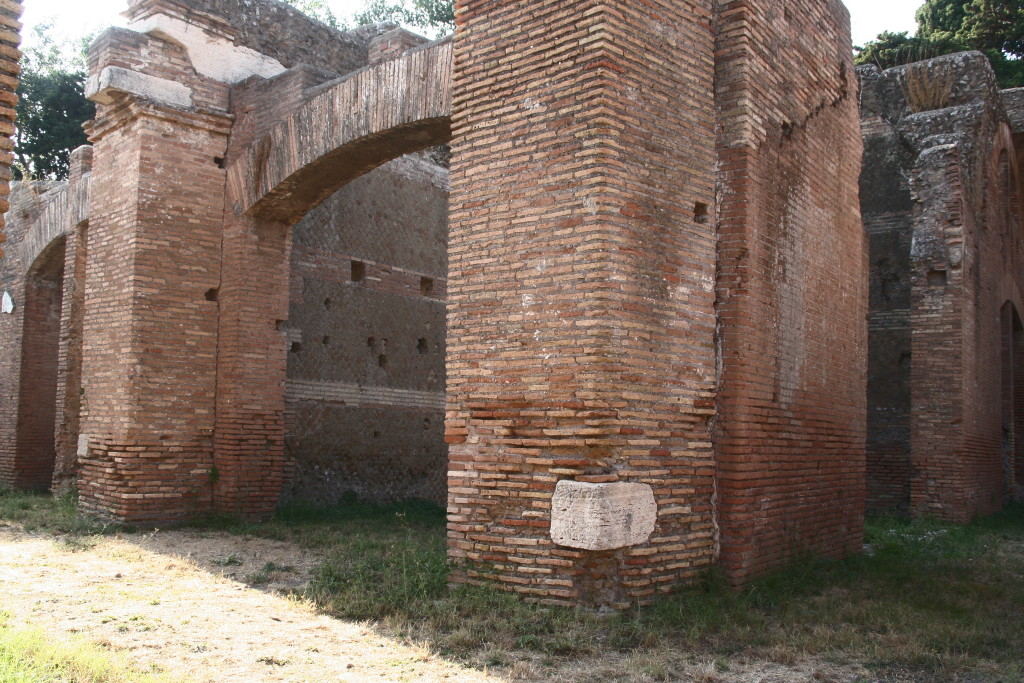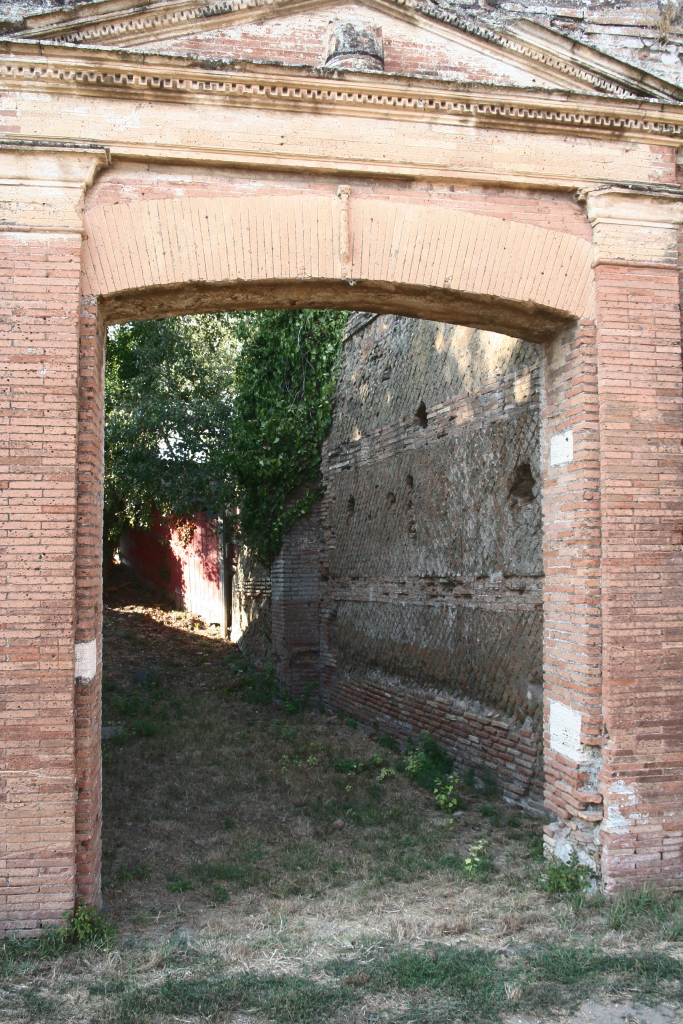|
| The building |
| Description and function |
This building has been excavated only partially. Its function is unknown. There are depictions referring to grain above the entrance of a vestibule in the south facade. The east part consists of a row of shops behind a portico. The south part has shops as well, without a portico. |
| Date |
The building was made during the early Hadrianic period. |
|
Nrs. 133-154
|
| Description |
Six piers have been preserved of the portico along the east facade. In each side (north and south) are two centralized stones, a low one and a high one. In the south side of the southernmost pier are cornerstones however (see below). |
| Date |
The stones belong to the first building phase. |
| Measurements |
Meas. according to VdM: average starting height of upper stones 1.98; average starting height of lower stones 0.67; average length of upper stones 0.20; average length of lower stones 0.26; average height of upper stones 0.16; average height of lower stones 0.17 |
| Remarks |
| .Almost all lower stones are longer than the upper stones. Exceptions are the stones in the south side of the northernmost pier, both 0.21 long, and the stones in the north side of the southernmost pier (0.21 and 0.24). Such a pattern is not found in the height of the stones.
|
|
Nrs. 155-156
|
| Description |
There are two cornerstones in the south-west corner of the southernmost pier of the porticus. |
| Date |
The stones belong to the first building phase. |
| Measurements |
Meas. according to VdM: 155 starting at 0.60; l. 0.41, w. 0.20, h. 0.21; 156 starting at 1.88; l. 0.28, w. 0.18, h. 0.18. |
|
Nrs. 157-158
|
| Description |
Secondary piers were set against the jambs of the easternmost shop in the south part. In each pier is a cornerstone: 157 is in the south-east corner of the eastern pier, 158 in the south-west corner of the western pier. |
| Date |
The secondary piers have not been dated. |
| Measurements |
Meas. according to VdM: 157 starting at 0.41; l. 0.47, w. 0.35, h. 0.34; 158 starting at 0.71; l. 0.48, w. 0.26, h. 0.21. |
| Remarks |
| These two stones are probably best understood as corner bases and warning signals for traffic.
|
|
Nrs. 159-161
|
| Description |
In the centre of the south facade is a vestibule. There are three stones in the jambs: two centralized stones in the right (east) jamb (159-160), low an high, and a cornerstone in the left (west) jamb (161), at mid-height. |
| Date |
The stones belong to the first building phase. |
| Measurements |
Meas. according to VdM: 159 starting at 0.69; l. 0.39, h. 0.26; 160 starting at 2.24; l. 0.30, h. 0.16; 161 starting at 1.21; l. 0.29, w. 0.06, h. 0.17. |
| Remarks |
| We have seen before that a stone in one jamb can be at mid-height, with a low and high stone in the opposite jamb. What is unique here is, that the two stones in the right jamb are centralized stones.
|
|
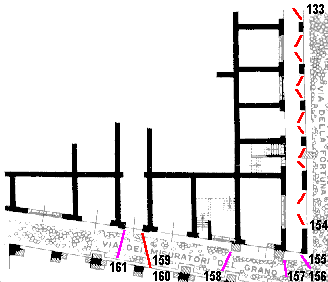
Plan of the building. After SO I.
|


