Horrea Epagathiana et Epaphroditiana (I,VIII,3) - nrs. 185-264
| The building | |
|---|---|
| Description and function | This is a store building that, witness an inscription in the facade, was owned by two freedmen: Epagathus and Epaphroditus. The building was accessed from the west through a vestibule flanked by shops. The store rooms are arranged around a courtyard. In the east part is an accentuated room, opposite the vestibule. Many locking devices in the building suggest that valuable goods were stored here. |
| Date | The building was erected c. 145-150 AD. |
| Nrs. 185-206 | |
|---|---|
| Description | There are cornerstones in the facade of the rooms on the west side of the building, low in the wall and at mid-height. The only room without stones is the vestibule. Room to the north of the staircase next to the vestibule, nrs. 185-188: left jamb, low; left jamb, mid-height (nr.186): with square bolt-hole; right jamb, low (nr. 187): with a round hole with metal in the inside (north side); right jamb, mid-height. Staircase, nrs. 189-192: left low; left mid; right low; right mid (nr. 192): with square bolt-hole. Room to the south of the vestibule, nrs. 193-195: left low; left mid: no stone; right low (nr. 194): with square bolt-hole; right mid (nr. 195): with square bolt-hole. Room to the south, nrs. 196-199: left low; left mid (nr. 197): with square bolt-hole; right low: surface damaged; right mid (nr. 199): surface damaged, but there seems to have been a bolt-hole. Room to the south, nrs. 200-203: left low: surface damaged; left mid; right low: surface damaged; right mid. Room to the south, nrs. 204-206: left low; left mid: no stone; right low; right mid: surface damaged. 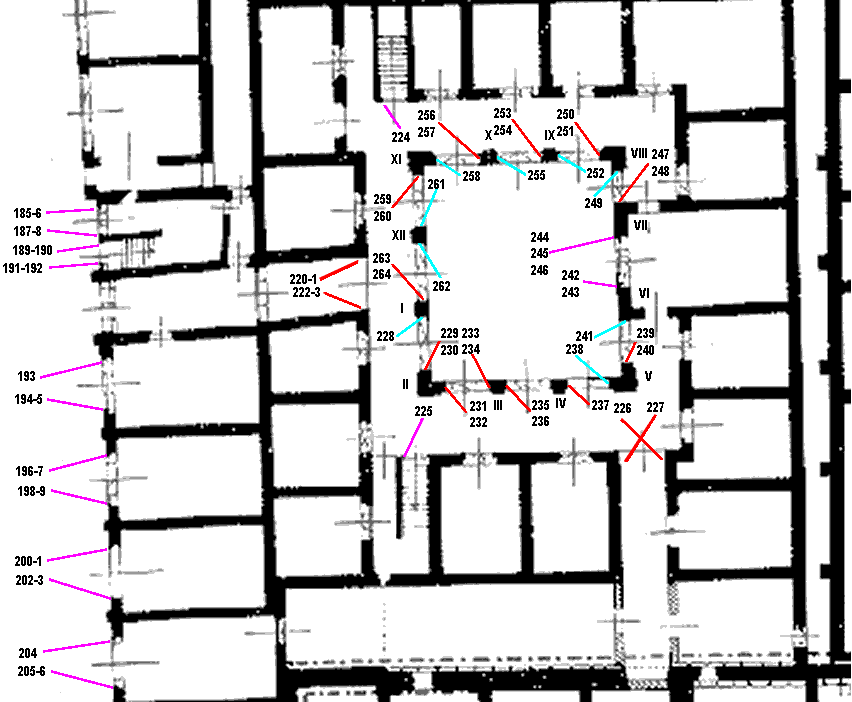 Plan of the building. After SO I. |
| Date | The stones belong to the first building phase. |
| Measurements | Meas. according to VdM, low stones start at average h. 0.48; mid stones start at average h. 1.34; low stones, average l. 0.28, w. 0.23, h. 0.15; mid stones, average l. 0.23, w. 0.23, h. 0.17. Diam. of hole with metal in stone 187: 0.06. |
| Remarks |
|---|
| There are some strange anomalies. In two jambs the mid stone is absent. For most bolt-holes there is no corresponding hole on the opposite side (nrs. 186, 192, 194, 195). There is a bolt-hole in a low stone (nr. 194). There is only one hole with metal (nr. 187). We know that the building was heavily restored, which may explain (some of) these features. |
| Nrs. 207-219 | |
|---|---|
| Description | On the first upper floor of the building thirteen stones have been preserved, at mid-height. Of these we do not have a detailed description. Some are centralized stones, most are cornerstones. Some of the cornerstones have square bolt-holes, others have a smooth surface. One "centralized" stone is not in a jamb, but in a wall. |
| Date | The stones belong to the first building phase. |
| Measurements | Meas. according to VdM: the stones start at average h. 0.97 from the floor. The "centralized" stone in the wall starts at 1.20. Cornerstones av. l. 0.30, w. 0.23, h. 0.18. Centralized stones av. l. 0.22, av. h. 0.14. |
| Remarks |
|---|
| --- |
| Nrs. 220-227 | |
|---|---|
| Description | There are many cornerstones in the jambs of the rooms around the courtyard. These are part of locking devices. Eight stones have been included in our catalogue: Nrs. 220-223. Two pairs of "centralized" stones in the inner vestibule, low and mid-high to high. The stones are at the east end of the north and south wall, at a distance of some ten centimetres from the east corner. Nrs. 224 and 225. Two cornerstones, the first in the south-east corner of the west jamb of the staircase in the north-west part of the building, the other in the north-east corner of the west jamb of the staircase in the south-west part of the building. Nrs. 226-227. Two "centralized" stones in the corridor in the south-east part of the building, low and mid-high. The stones are at the north end of the west and east wall, at a distance of some ten centimetres from the north corner.  Plan of the building. After SO I. |
| Date | The stones belong to the first building phase. |
| Measurements | Meas. according to VdM, 220: starts at 0.53; l. 0.18, h. 0.11; 221: starts at 1.40; l. 0.16, h. 0.15; 222: starts at 0.50; l. 0.21, h. 0.13; 223: starts at 2.12; l. 0.19, h. 0.15. Nr. 224: on top of the 23rd brick layer; 225: on top of the first step and the 24th brick layer; 226: on top of the 28th brick layer; 227: on top of the 11th brick layer. |
| Remarks |
|---|
| Note the differing starting heights in the vestibule, and in the corridor. |
| Nrs. 228-264 | |
|---|---|
| Description | There are many centralized stones and a few cornerstones in the piers of the porticus. The piers have been numbered I-XII. We will begin with the description of the centralized stones, in the inside of the piers. The centralized stones are found as pairs of stones low and high in the wall, and as single stones at mid-height. Normally a stone at mid-height (indicated with a blue line on the plan) is opposite a low-high pair. The rhythm is broken at pier XII however (stones 261 and 262), where there is a change from LH-M, LH-M, to M-LH, M-LH. Opposite pier II east, LH (nrs. 231-232), is another LH, in III west (nrs. 233-234). No stones have been preserved in IV west, and in IV east a low stone only (nr. 237). Cornerstones are found in the jambs of the entrance of the accentuated room in the east part of the building. There are three in the north jamb, low, mid and high (nrs. 244-246). Two stones have been preserved in the south jamb, low and mid (nrs. 242-243). The upper part of the latter jamb is modern, and most likely there was once a high stone here as well. The stones at mid-height are considerably larger than the others. The northern one at mid-height was slightly set back in the wall, towards the north, together with the brick layer above and below. Particularly interesting is the low stone in the north jamb (nr. 244). In the east part of the south side are two holes with metal, that deserve some further inspection. In the west part of the south side starts a curved hole passing through the entire stone, from south to west. The inside of this hole is very smooth. 
Plan of the building. After SO I. |
| Date | The stones belong to the first building phase. |
| Measurements | Meas. according to VdM. The starting height of the low centralized stones lies between 0.45 and 0.65; av. l. 0.20, av. h. 0.13. The high stones start between 2.05 and 2.50; av. l. 0.18, av. h. 0.13. The stones at mid-height start between 1.15 and 1.25; av. l. 0.18, av. h. 0.12. Cornerstone 244: starts at 0.50; l. 0.19, w. 0.32, h. 0.14; diam. of hole passing through the stone: 0.04. Cornerstone 245: starts at 1.21; l. 0.33, w. 0.29, h. 0.26. No meas. of the other cornerstones (246, 242-243). |
| Remarks |
|---|
| The smoothness of the inside of the hole passing through stone 244 suggest the action of a rope, to which a watchdog may have been attached. A similar hole is found in the Caseggiato del Larario (I,IX,3). |
Photos
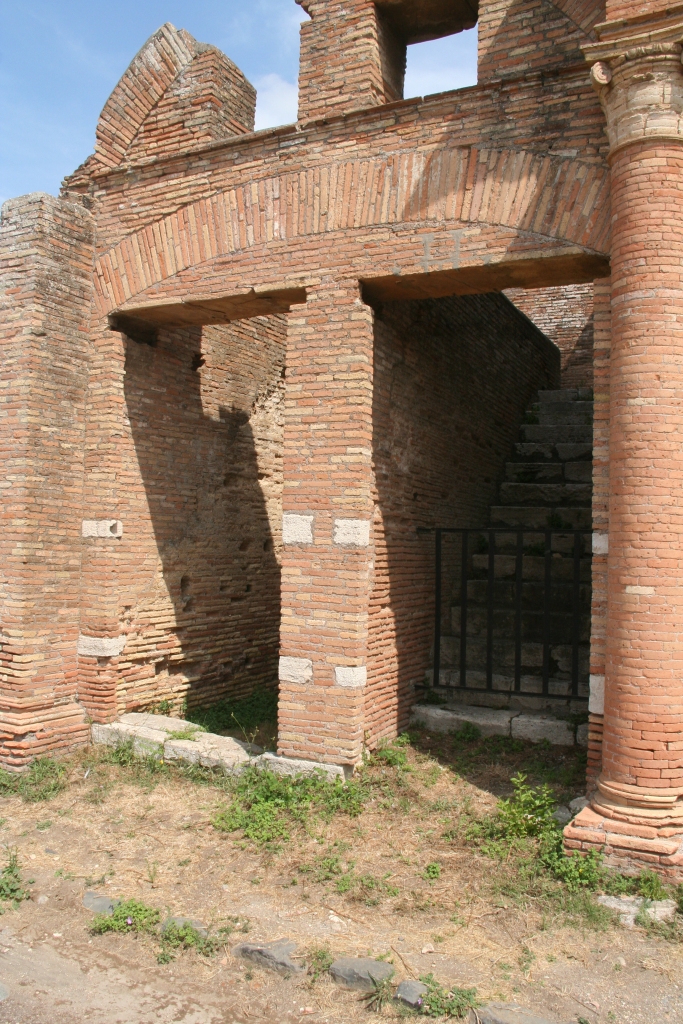
The facade of the two rooms to the north of the vestibule,
seen from the south-west. Stones 185-192.
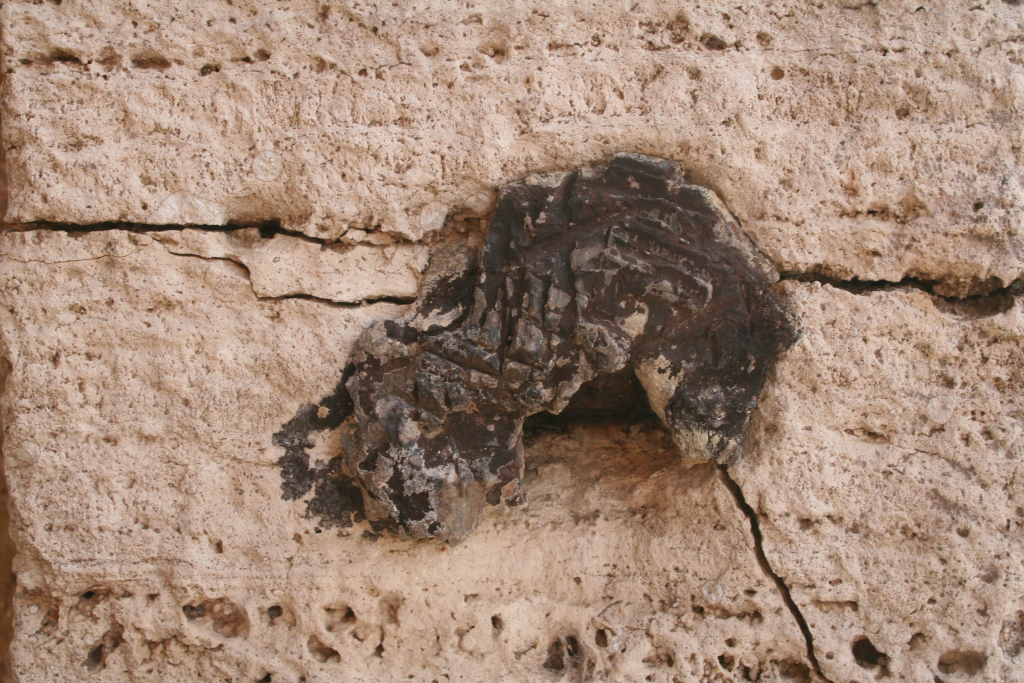
Detail of the metal in stone 187, seen from the north.
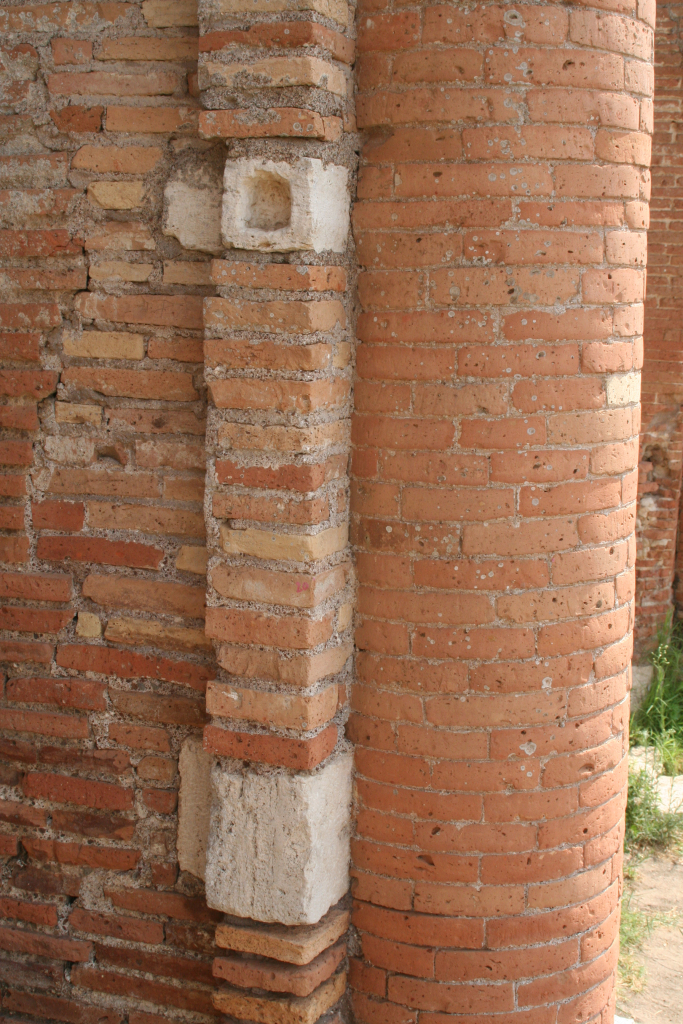
The right jamb of the staircase to the north of the vestibule,
seen from the north-west. Note the square bolt-hole in the stone at mid-height.
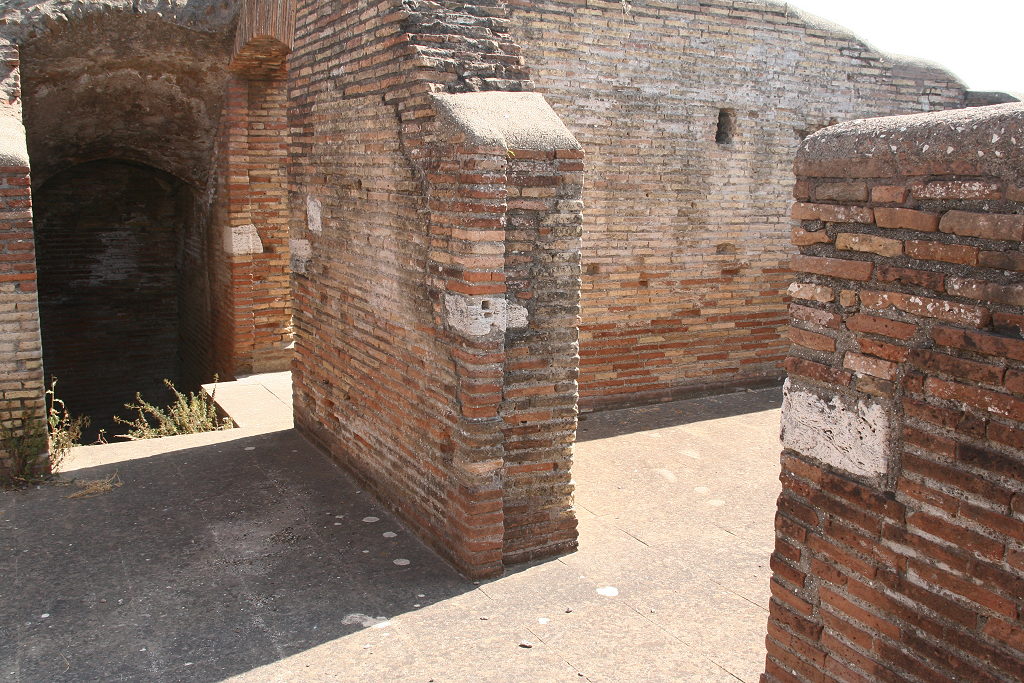
Some stones on the first upper floor. Note the "centralized" stone in the centre.
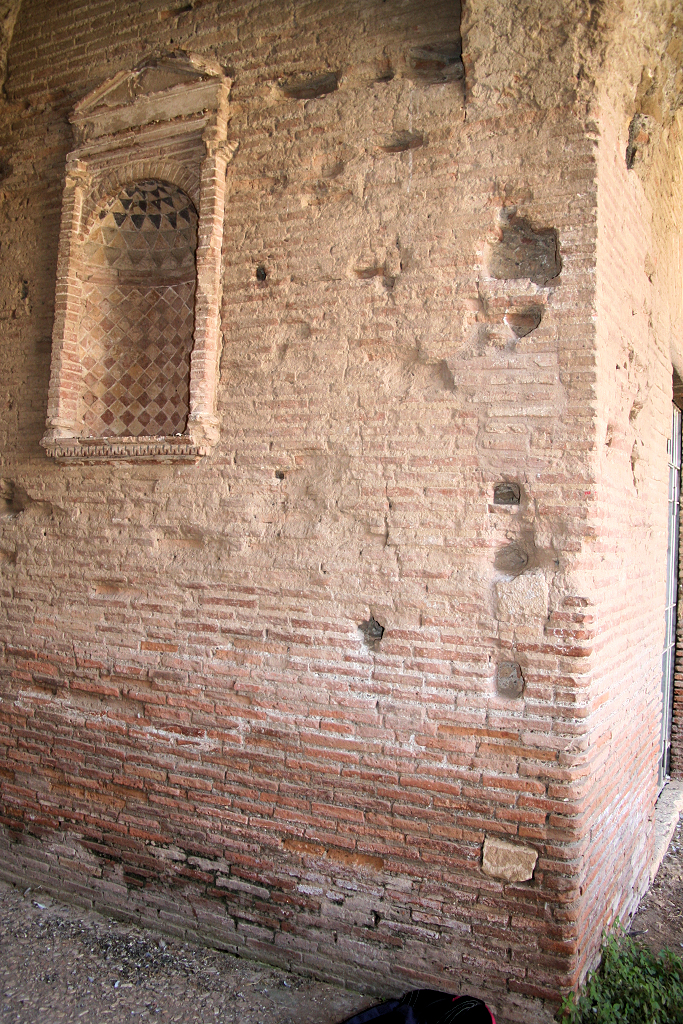
Nrs. 220-221, two "centralized" stones at the east end of the
north wall of the inner vestibule, seen from the south-east.
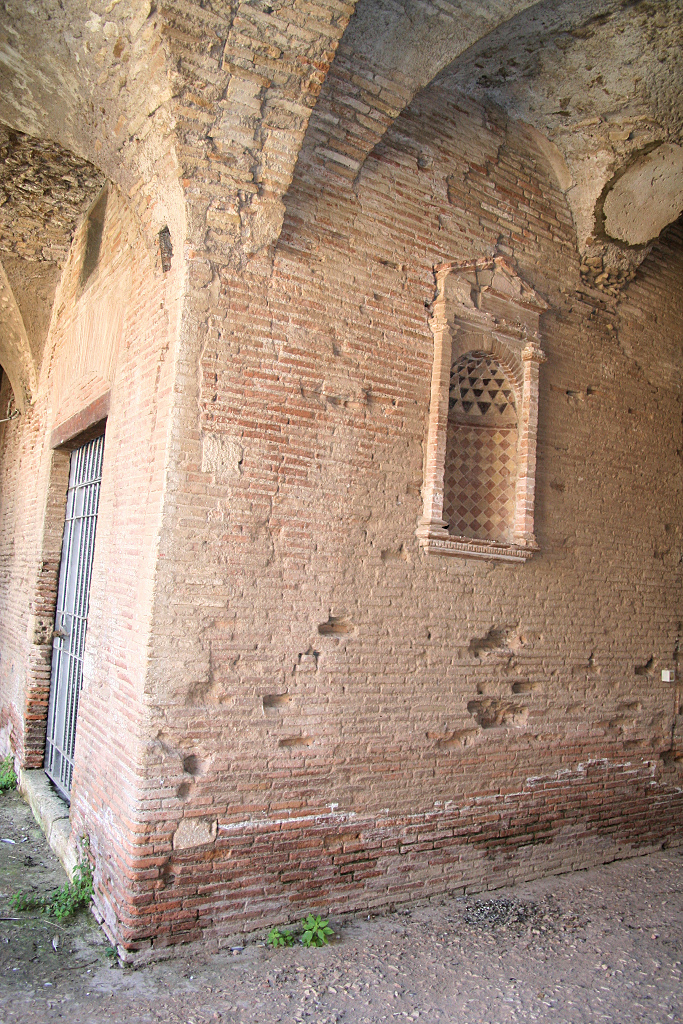
Nrs. 222-223, two "centralized" stones at the east end of the
south wall of the inner vestibule, seen from the north-east.
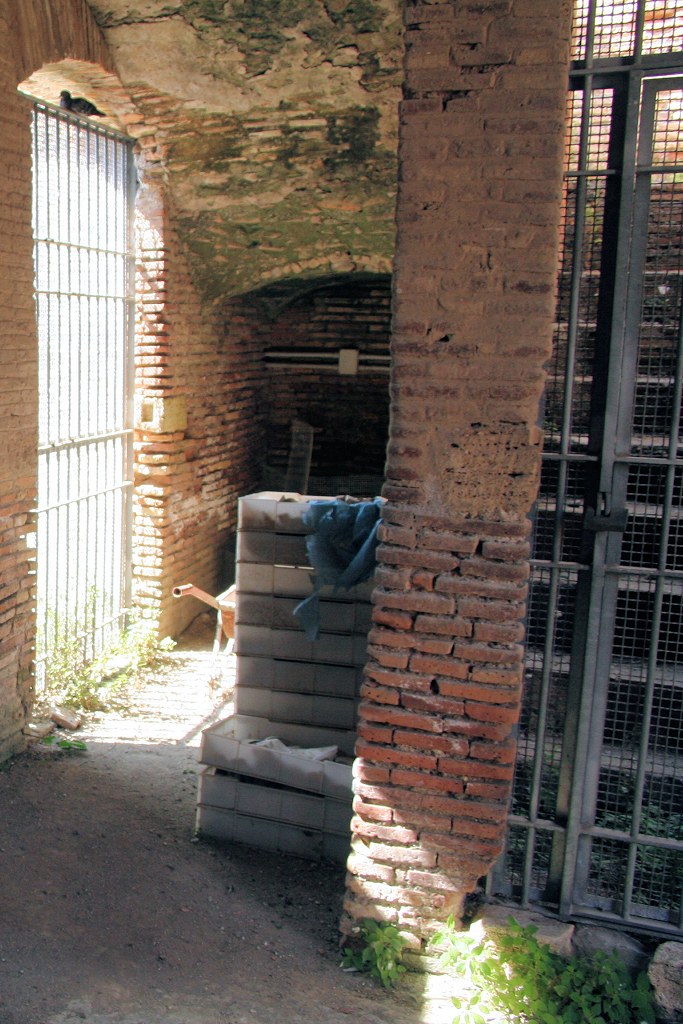
Nr. 224, a cornerstone in the west jamb of the staircase in the
north-west part, seen from the south.
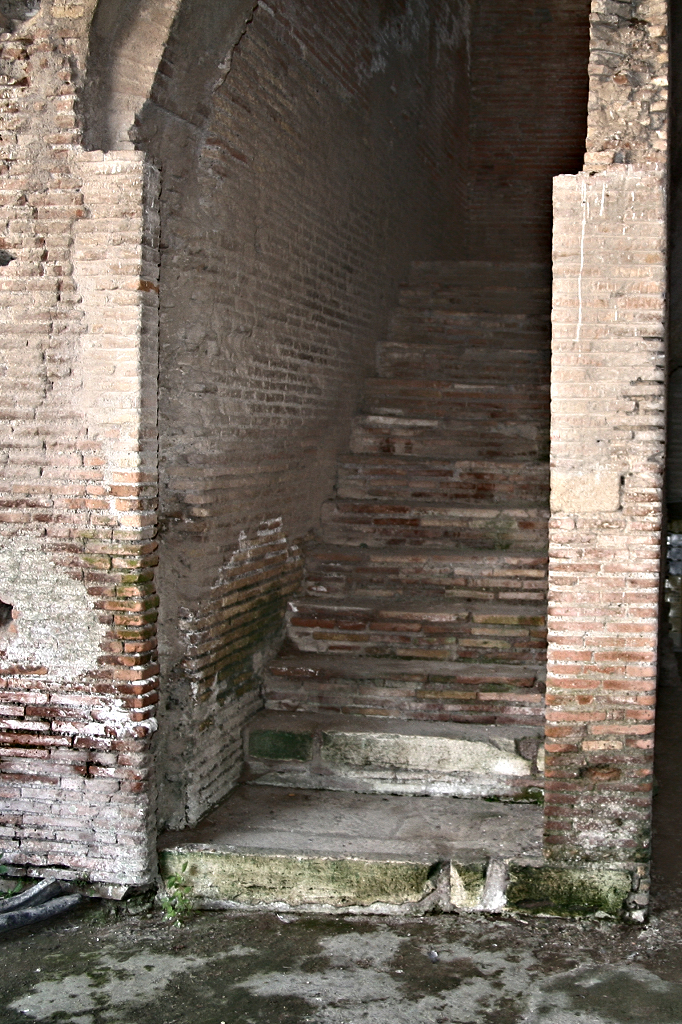
Nr. 225, a cornerstone in the west jamb of the staircase in the
south-west part, seen from the north.
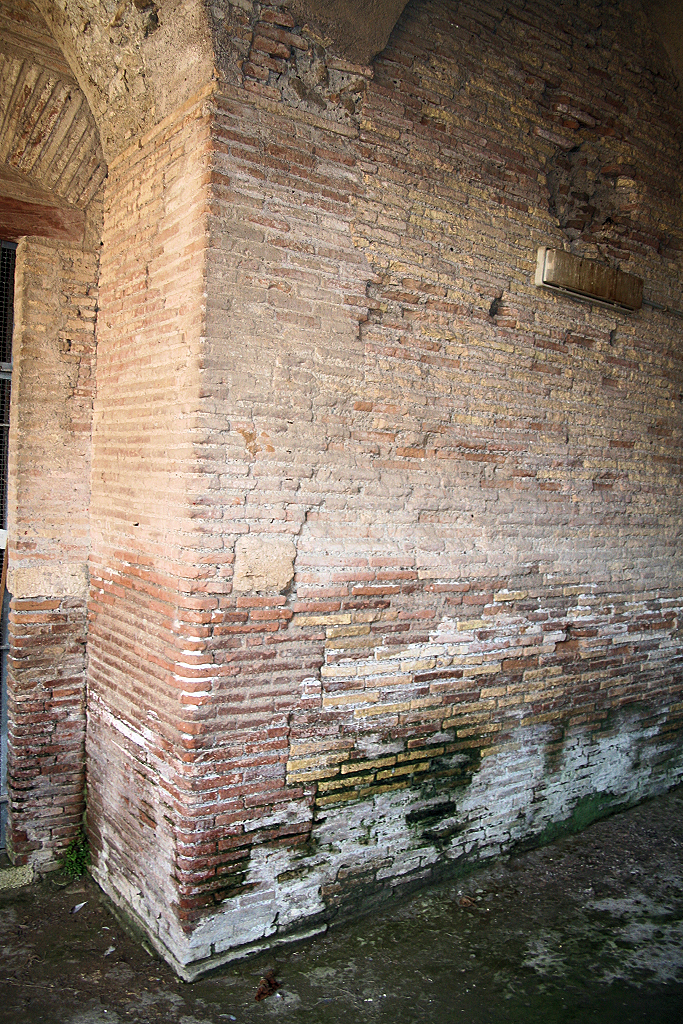
Nr. 226, a "centralized" stone at the north end of the east wall of the
corridor in the south-east part of the building, seen from the north-west.
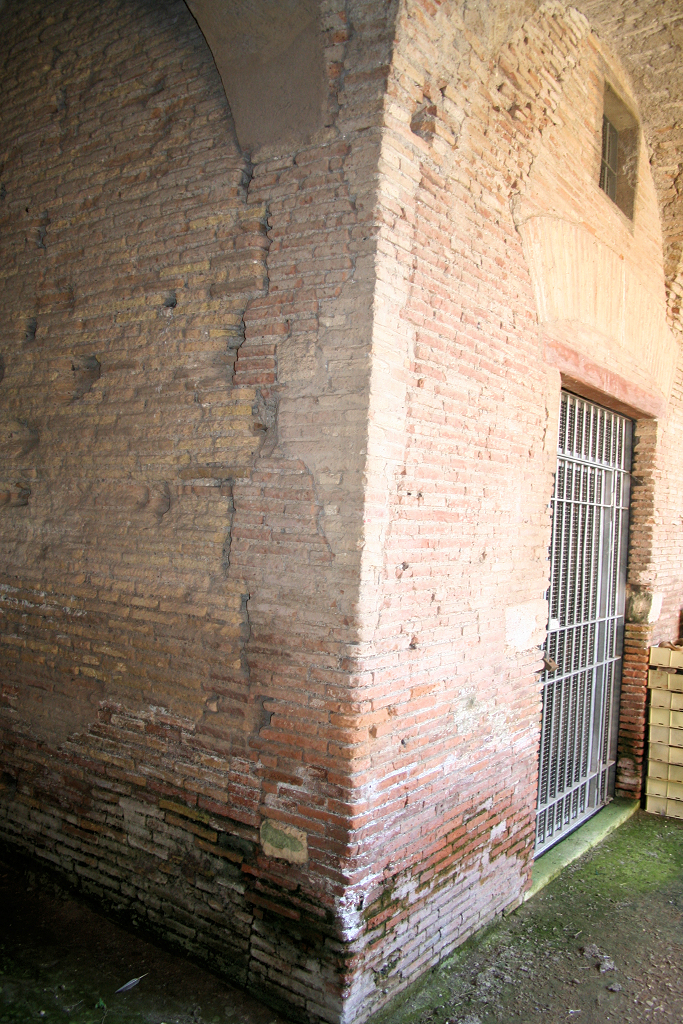
Nr. 227, a "centralized" stone at the north end of the west wall of the
corridor in the south-east part of the building, seen from the north-east.
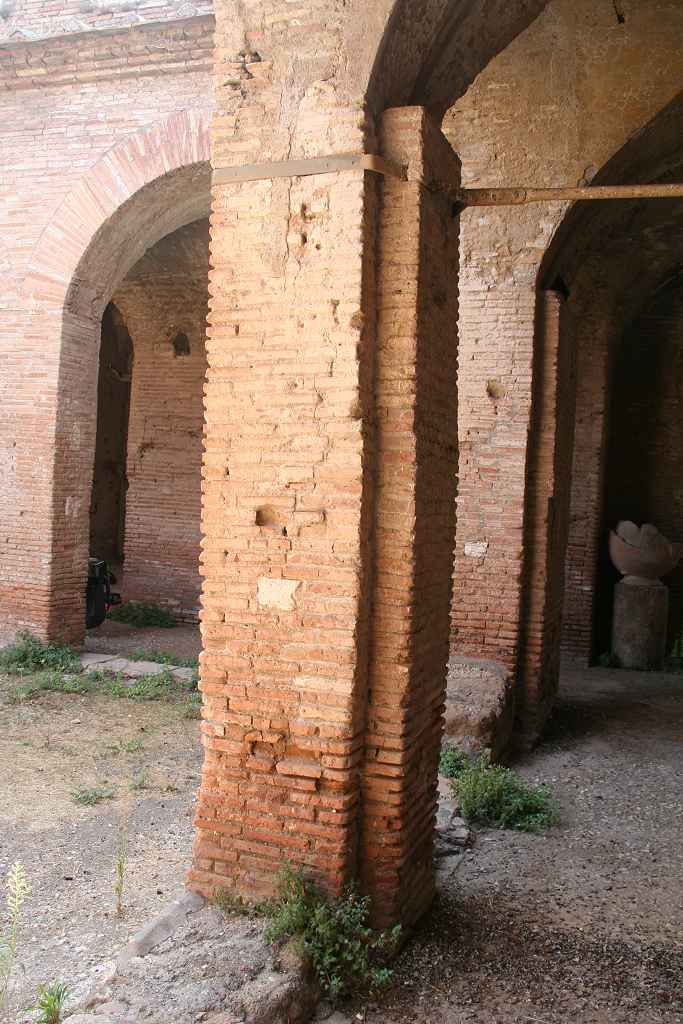
Centralized stones at mid-height in the porticus:
nrs. 255, 258 and 261 (pier X east, XI east, XII north),
seen from the north-east.
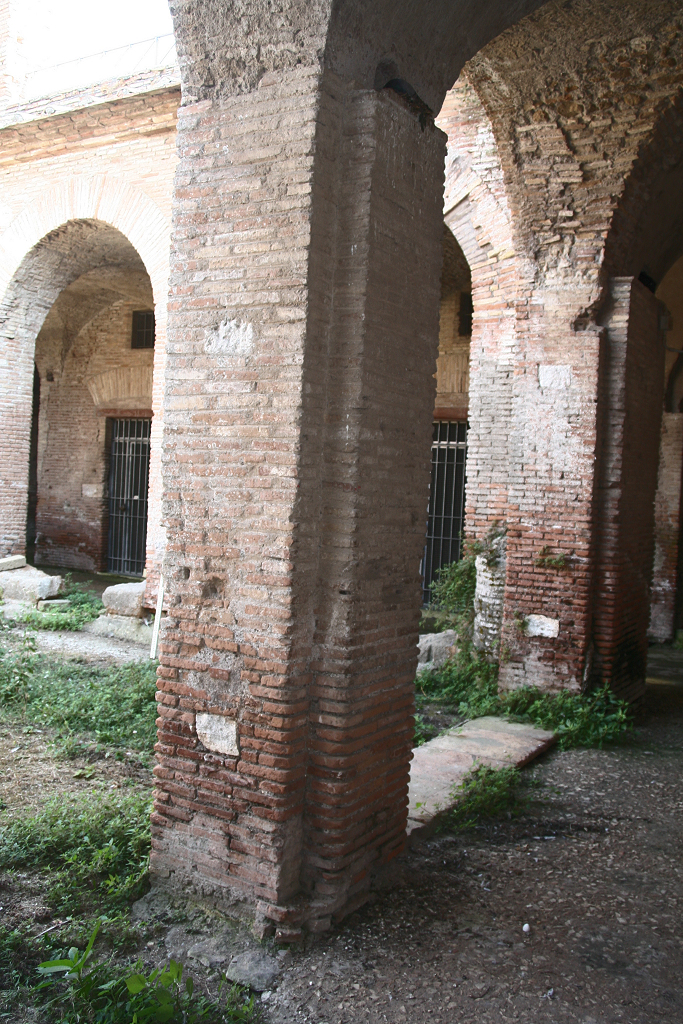
Low and high centralized stones in the porticus:
nrs. 263-264 and 229-230 (pier I north, II north),
seen from the north-west.
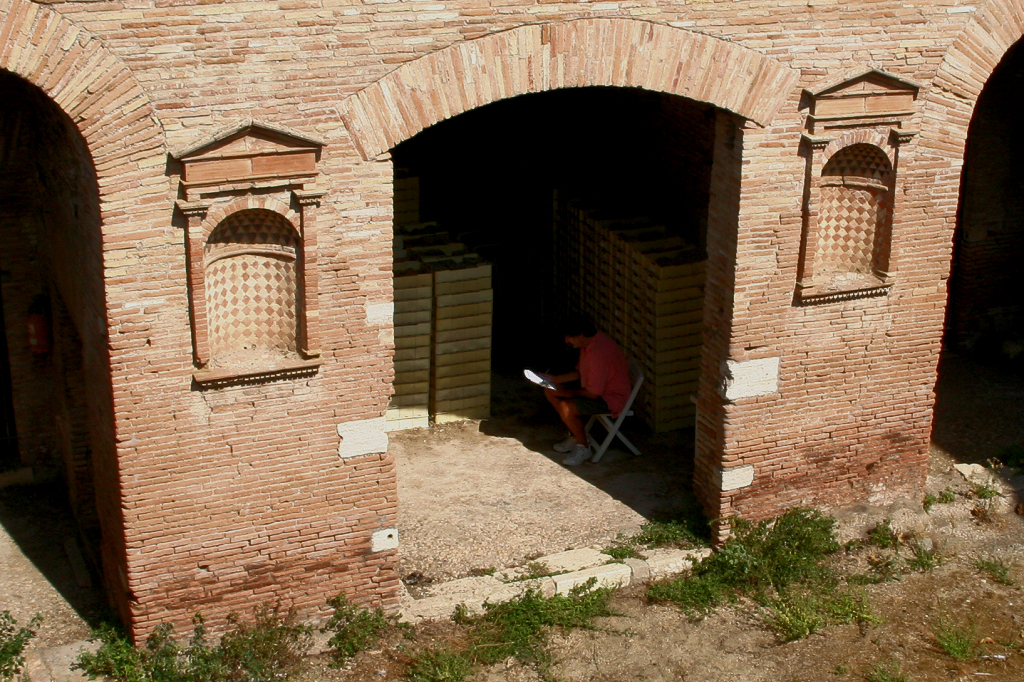
The cornerstones in the jambs of the accentuated room:
nrs. 244-246 (left) and 242-243 (right), seen from the north-west (first floor).
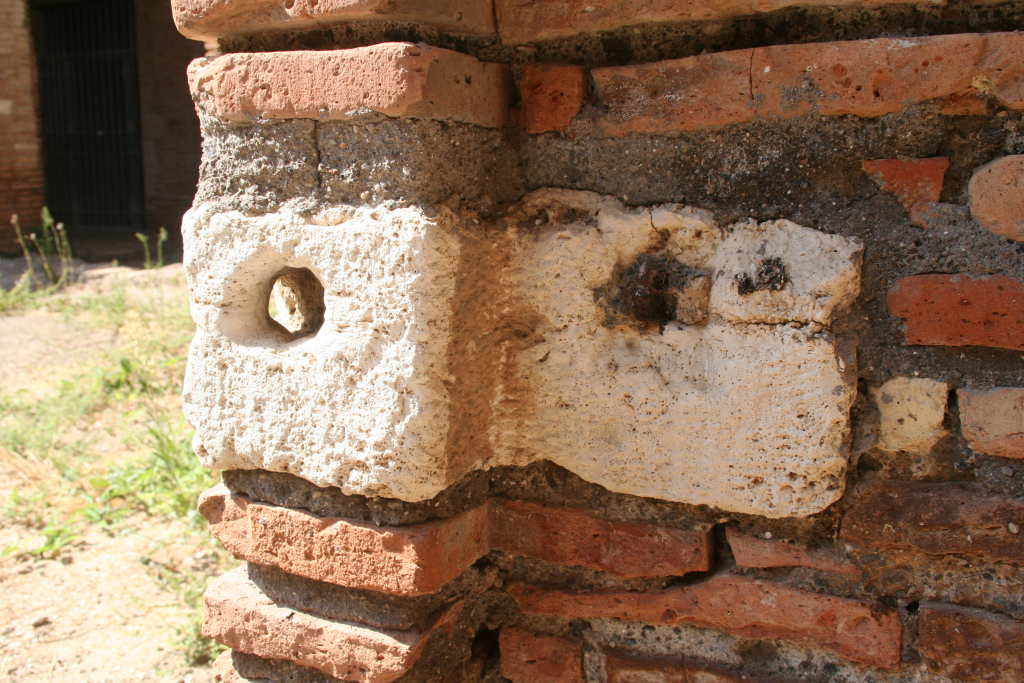
Detail of cornerstone 244, seen from the south.