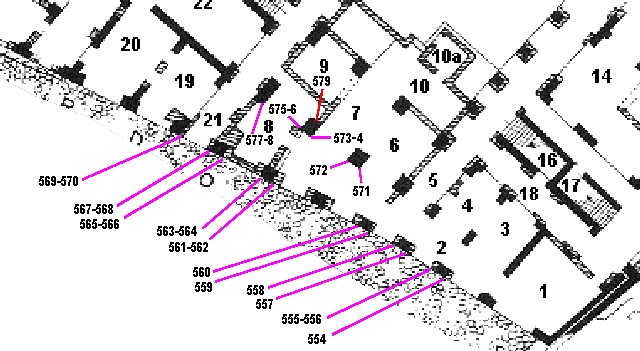Caseggiato degli Aurighi (III,X,1) - nrs. 554-579
| The building | |
|---|---|
| Description and function | The rooms of the ground floor of this building are arranged around a courtyard. To the south-west some shops can be recognized. To the north-west is a group of rooms that has been identified as an apartment. Graffiti suggest that it was (for some period of time) a hotel. To the east are halls, presumably used for commercial purposes. |
| Date | Built c. 140 AD. |
| Nrs. 554-579 | |
|---|---|
| Description | The south part of the building consists of a large hall with brick piers (rooms 1-9), a "loggia". There are many secondary dividing walls. Most of the piers along the street (Cardo degli Aurighi) were later reinforced by masonry set against the sides. Cornerstones are found in the facade, but also in the interior. We will begin with the description of those in the facade.
Further cornerstones are found in the row of piers behind the facade. There are two low stones in the south side of the south pier of room 7 (571-572). Only the lower part of this pier has been preserved. There seems to be metal in the inside of stone 572; this should be checked. There are low and high stones in the south side of the south pier of room 9 (573-576). Against one of the lower stones (575) a secondary pier was set. In the inside of high stone 574 is a wide hole filled with black cement. In the inside of high stone 576 seems to be a round hole with metal; this should be checked. In the south corner of the north pier of room 8 are a low and a high stone (577-578). Finally, a photograph on the Internet suggests, that there is a centralized stone in the north side of the south pier of room 9. This too should be checked. For this stone we have reserved number 579. |
| Date | The stones belong to the first building phase. |
| Measurements | Not all stones could be measured by VdM's team, because they were too high in the wall, or overgrown. Meas. according to VdM, 554: starts at 1.33; l. 0.38, h. 0.14; 555: starts at 1.33; l. 0.21, h. 0.14; 557: starts at 1.28; l. 0.27, h. 0.16; 558: starts at 1.28; l. 0.38, h. 0.16; 561: starts at 1.59; l. 0.29, h. 0.23; 563: starts at 1.60; l. 0.29, h. 0.18; 565: starts at 1,55; l. 0.22, h. 0.17; 567: starts at 1.51; l. 0.21, h. 0.21; 569: starts at 1.52; l. 0.19, h. 0.15. |
| Remarks |
|---|
| ... |
Photos
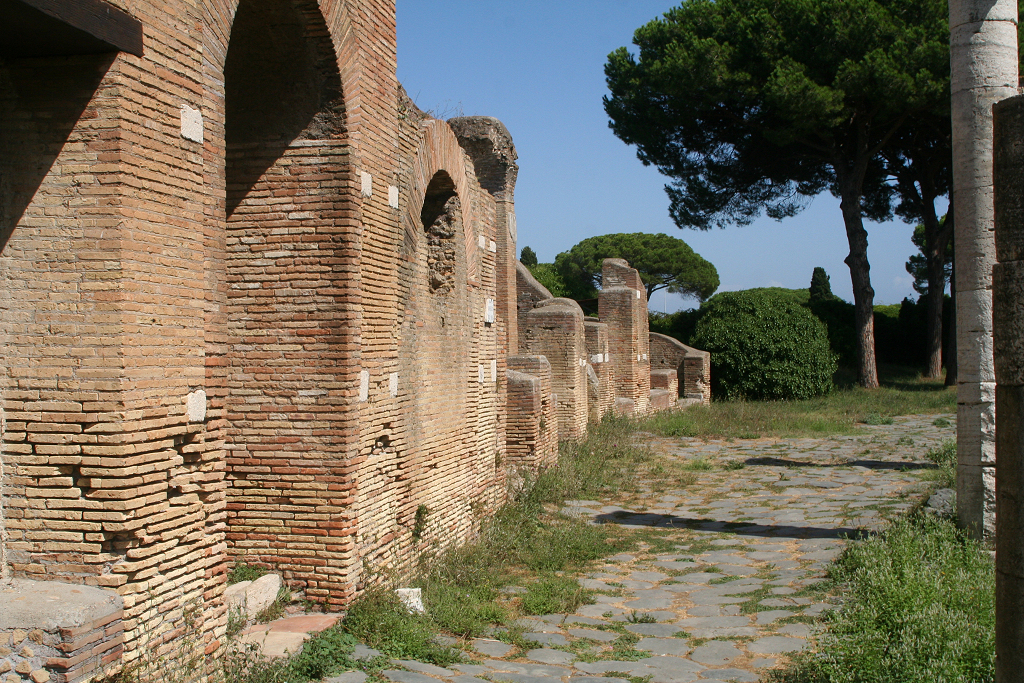
The south facade seen from the west.
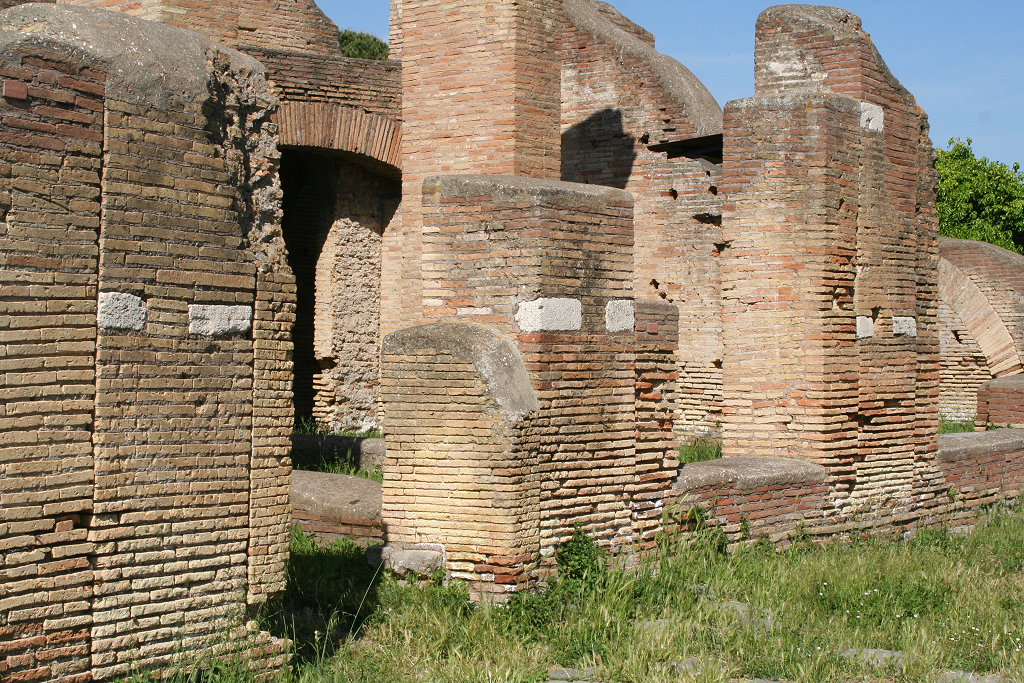
Stones 554-560, seen from the west.
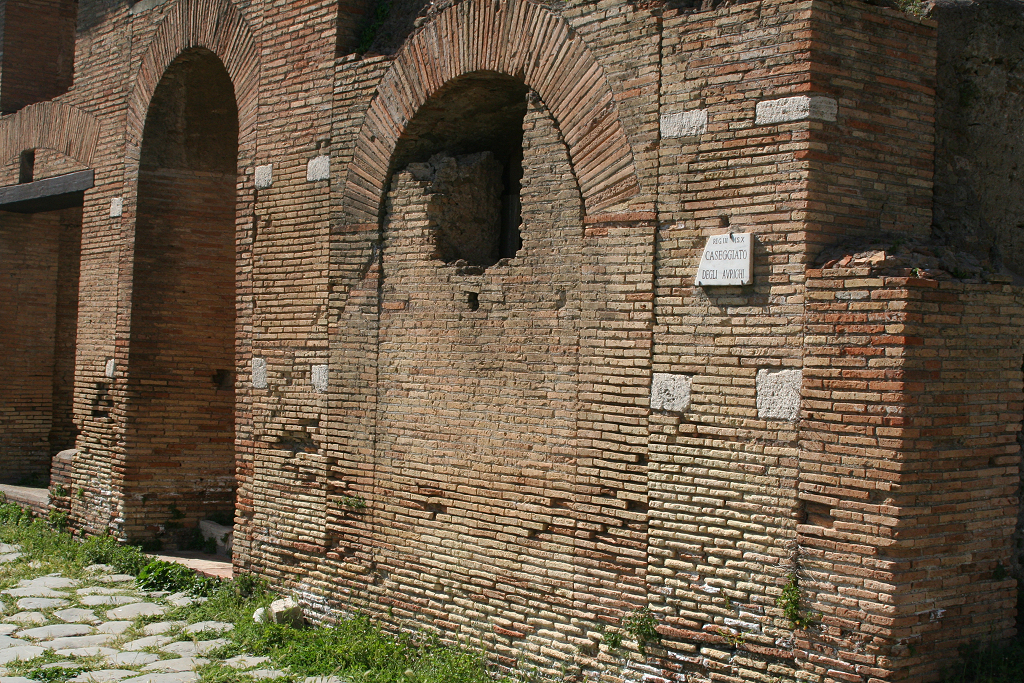
Stones 561-570, seen from the east.
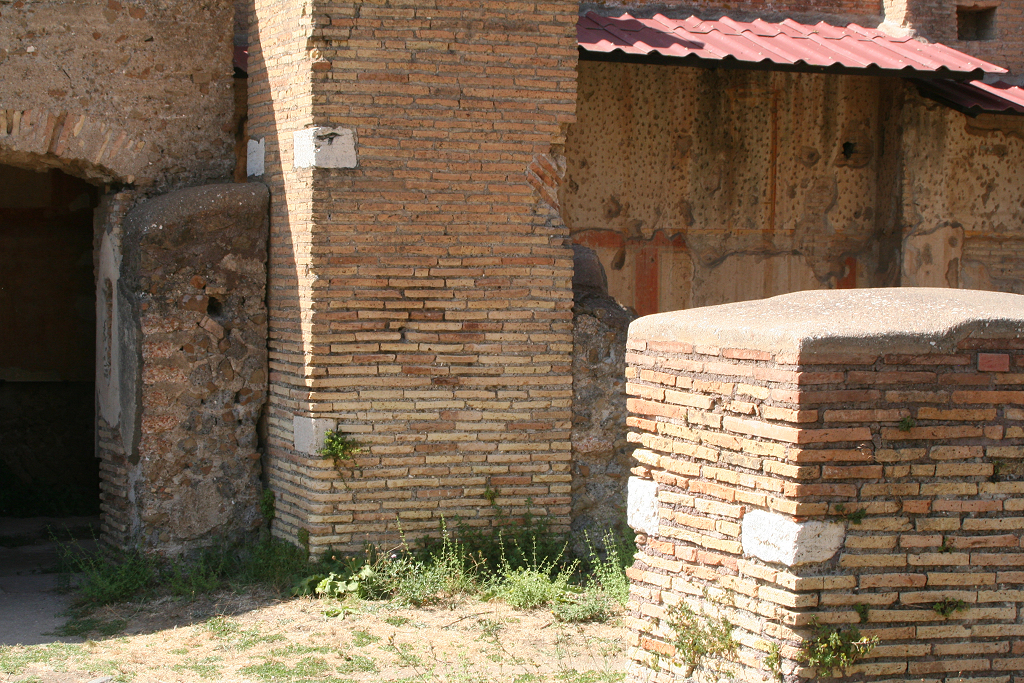
Stones 571-574 and 576, seen from the south-east.

Possible remains of metal in stone 572, seen from the north-west.
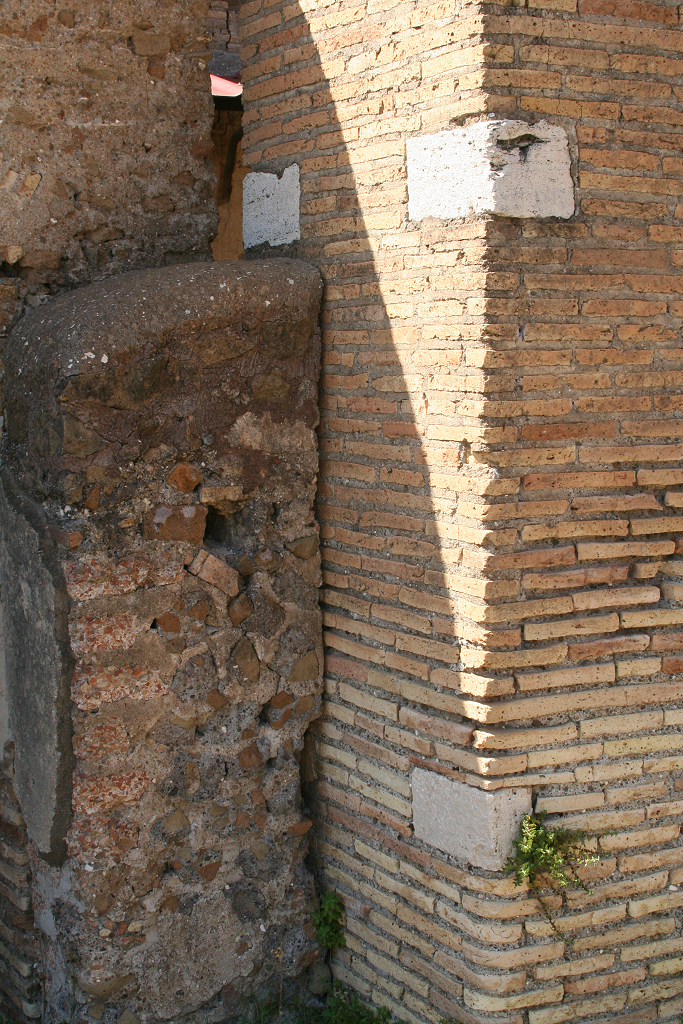
Stones 573-574 and 576, seen from the south-east.
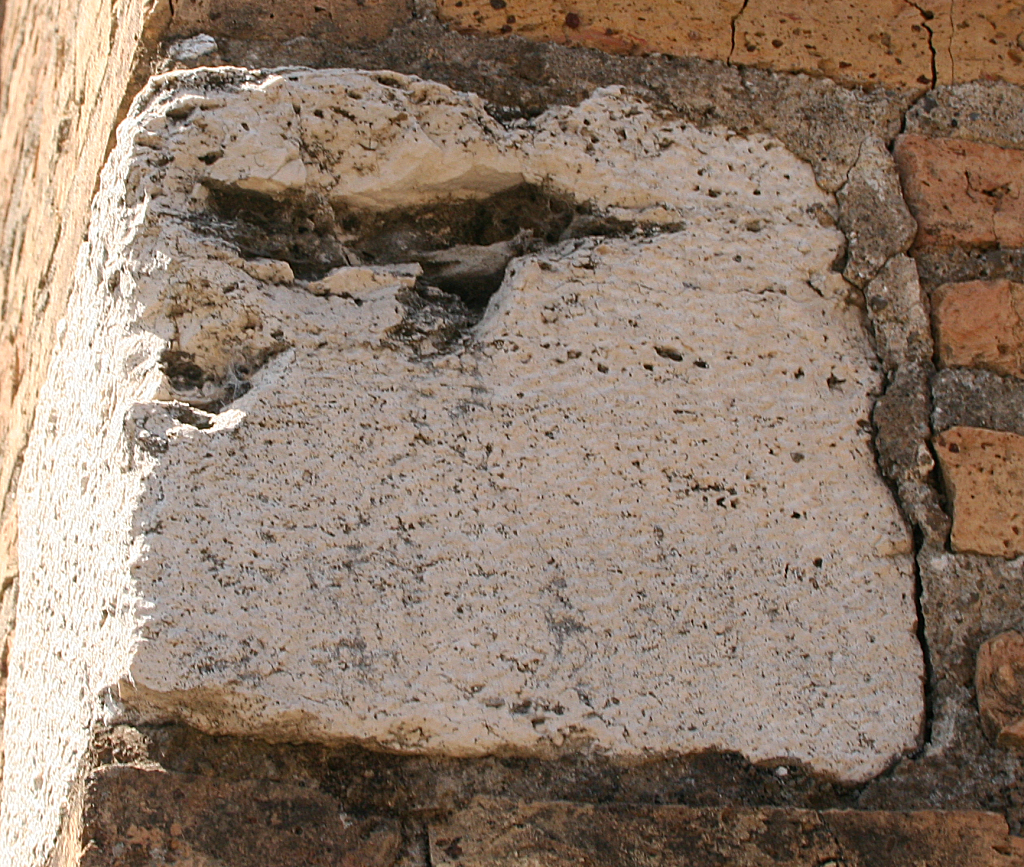
Detail of stone 574.
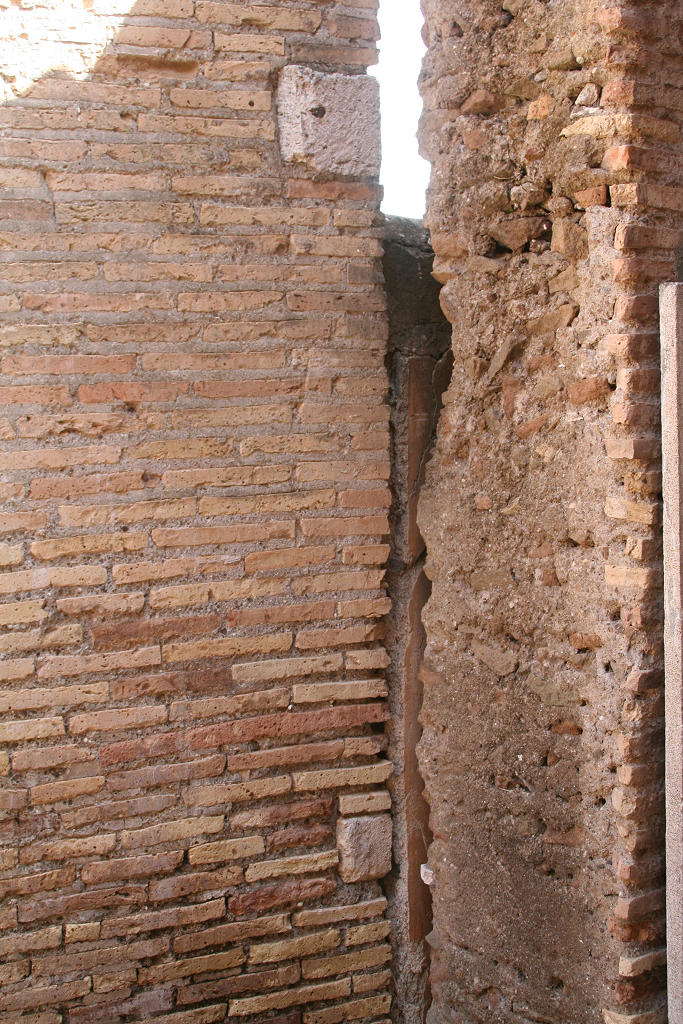
Stones 575-576, seen from the north.
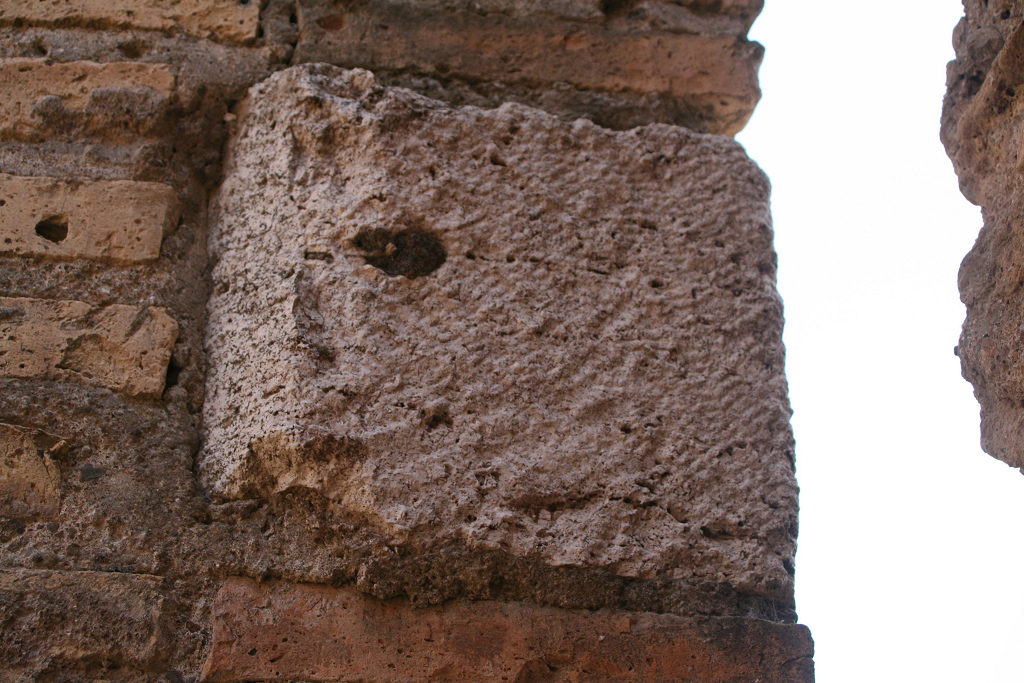
Possible remains of metal in stone 576, seen from the north.
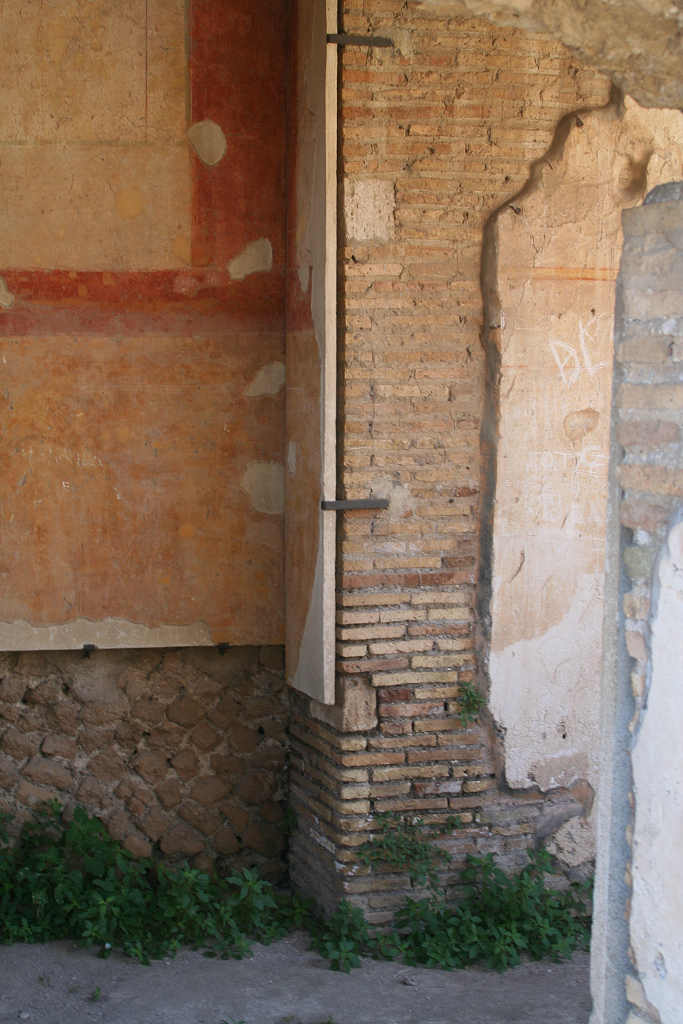
Stones 577-578, seen from the south-east.
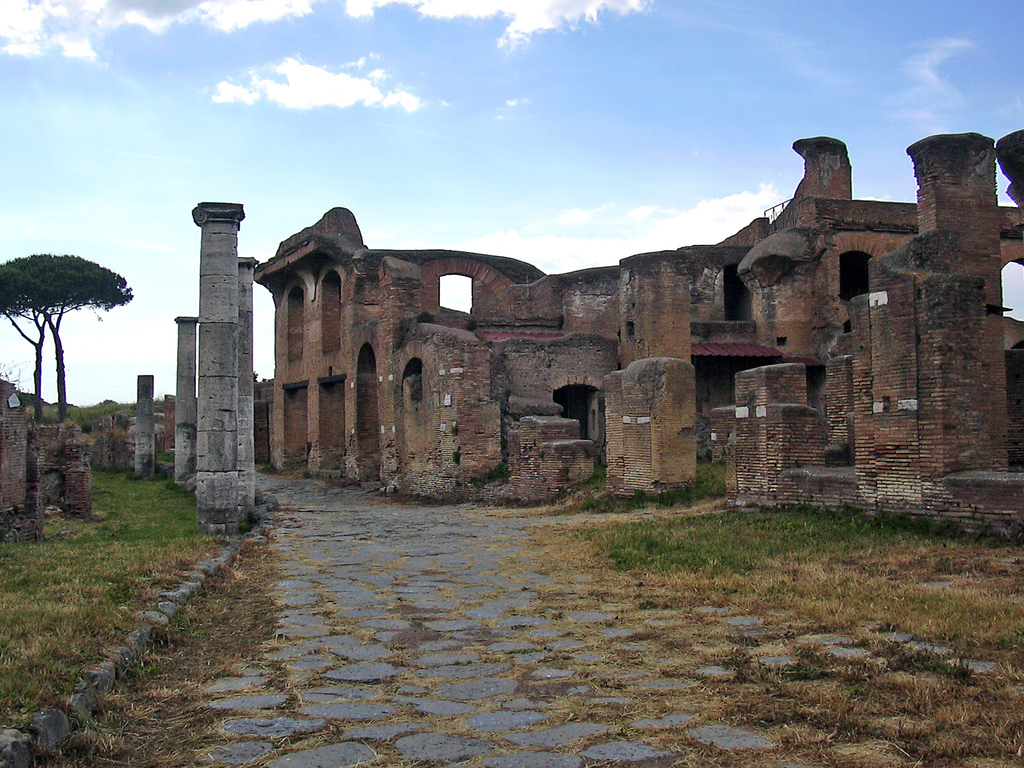
The facade seen from the east.
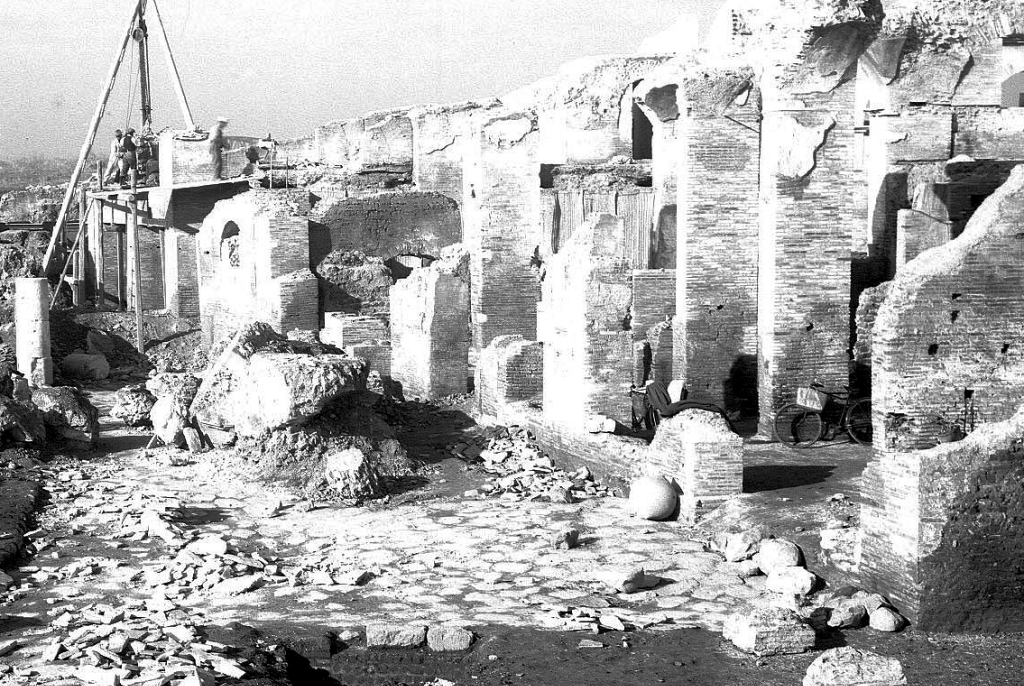
The facade seen from the east, during the excavation (Archivio Fotografico Ostia neg. nr. B2726).
