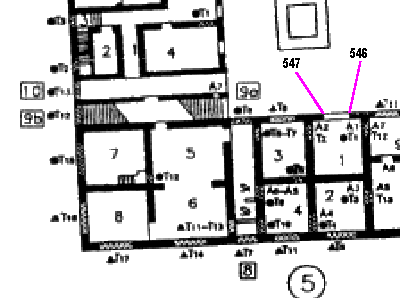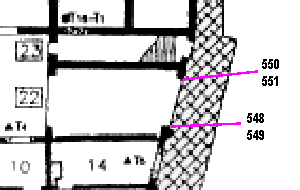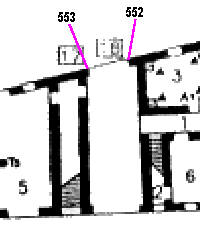Case a Giardino (III,IX) - nrs. 546-553
| The building | |
|---|---|
| Description and function | The Garden Houses is a complex of rich apartments interspersed with and surrounded by shops. It has a long and complex history, including modifications to create commercial rooms, destruction by an earthquake and the creation of a domus (the House of the Dioscures) in late antiquity. |
| Date | The first main building phase is Hadrianic. |
| Nrs. 546-547 | |
|---|---|
| Description | In the west corner of the complex is unit III,IX,5. Originally this may have been a number of shops, flanking a corridor. Most entrances were later blocked. There is a cornerstone in each of the jambs of the entrance of room 1, facing the interior of the complex.
|
| Date | The stones are in modern masonry. |
| Measurements | No meas. available. The stones start at the same height, and at a fairly great height. |
| Remarks |
|---|
| Buildings with cornerstones tend to cluster. In this case, there are no stones nearby. There may be a functional relation with stones 552-553. |
| Nrs. 548-551 | |
|---|---|
| Description | The complex has various entrances or vestibules. The main one is to the south of the Casa delle Pareti Gialle (III,IX,12). There is another one to the north of the Domus delle Muse (III,IX,22). Each of the jambs of the latter vestibule has two cornerstones, low and high. In the inside of stones 548, 550 and 551 are holes with an iron object in a lead plug. The iron objects seem to have been thick, more or less square pins. The one in stone 551 is still protruding a bit. In the inside of stone 549 is an empty, rectangular hole.
|
| Date | The stones seem to belong to the first building phase. |
| Measurements | No meas. available. The low and high stones start at the same height. |
| Remarks |
|---|
| --- |
| Nrs. 552-553 | |
|---|---|
| Description | In the north part of the complex units 9 and 10 are separated by a corridor. There is a cornerstone in each of the jambs of the entrance of this corridor, facing shops along the Cardo degli Aurighi.
|
| Date | The stones seem to belong to the first building phase. |
| Measurements | No meas. available. The stones start at the same height, and at a fairly great height. |
| Remarks |
|---|
| --- |
Photos
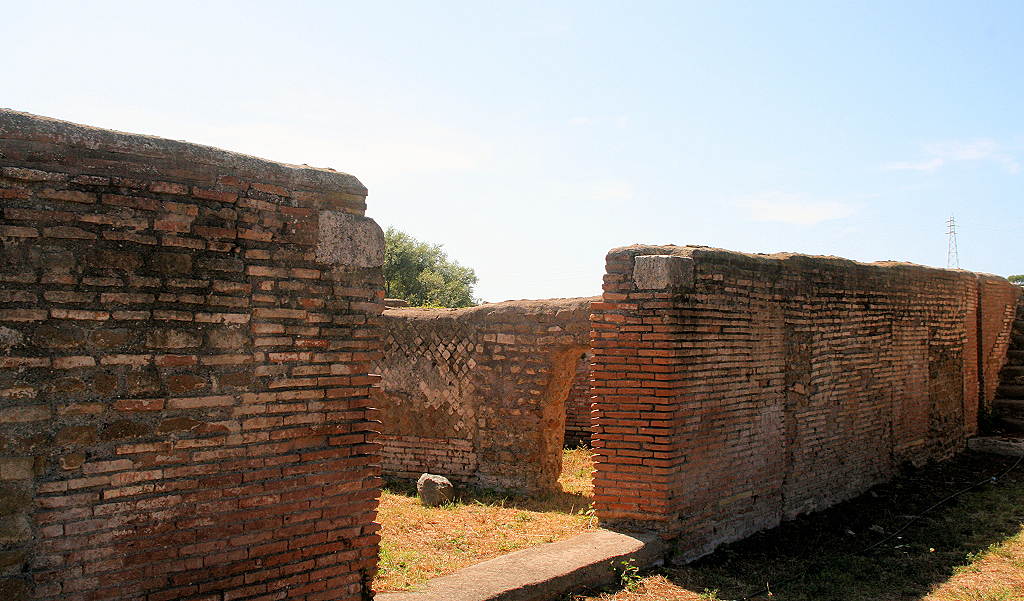
The entrance of room 1 in unit III,IX,5, seen from the east.
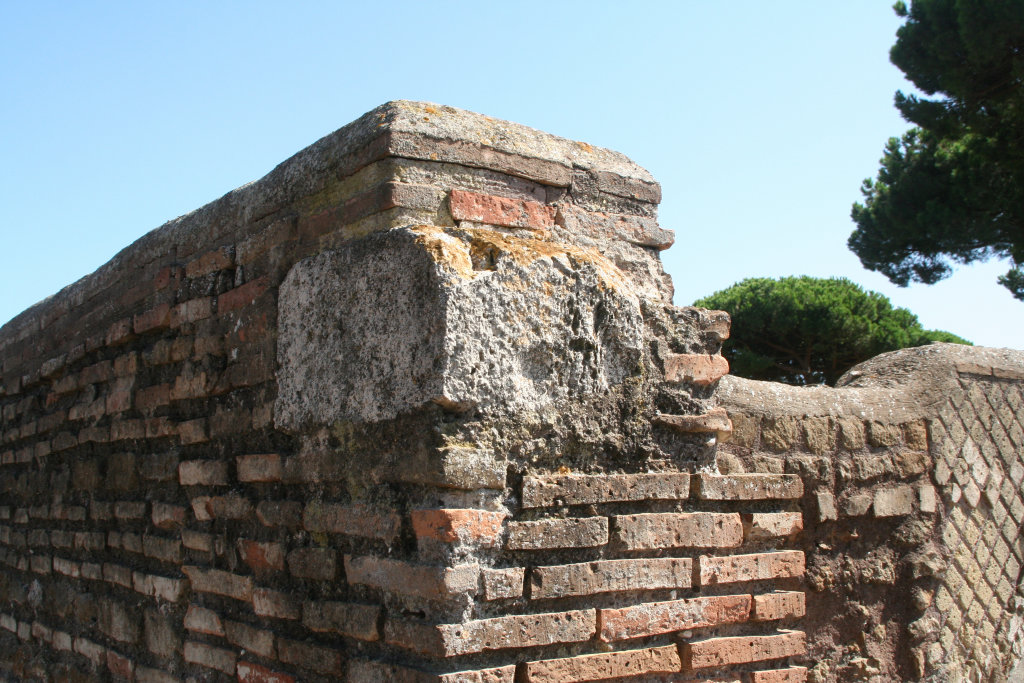
Stone 546, seen from the west.
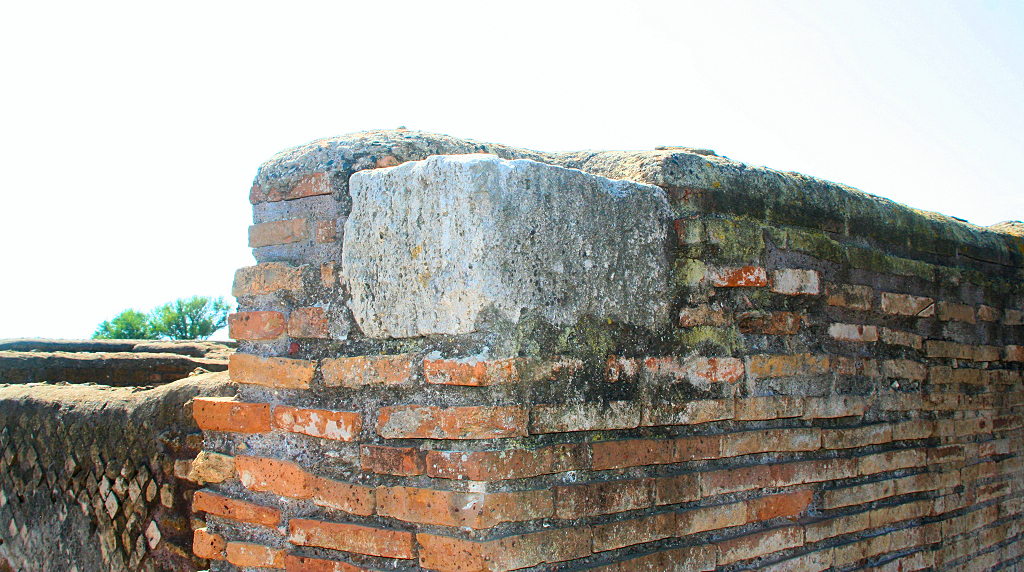
Stone 547, seen from the east.
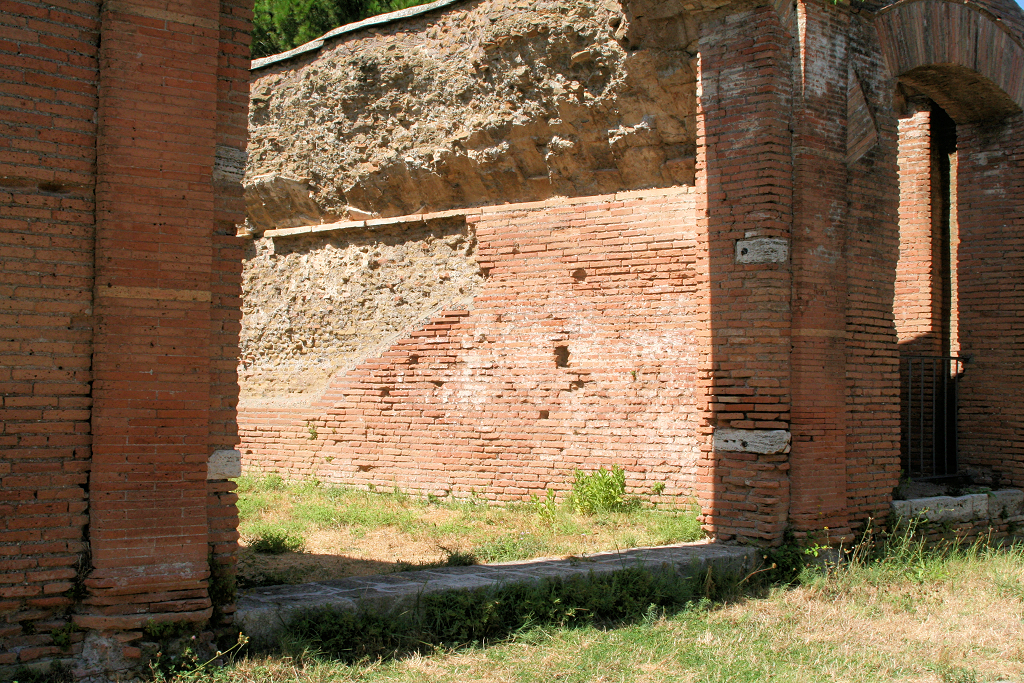
The entrance of the vestibule to the north of the Domus delle Muse, seen from the south.
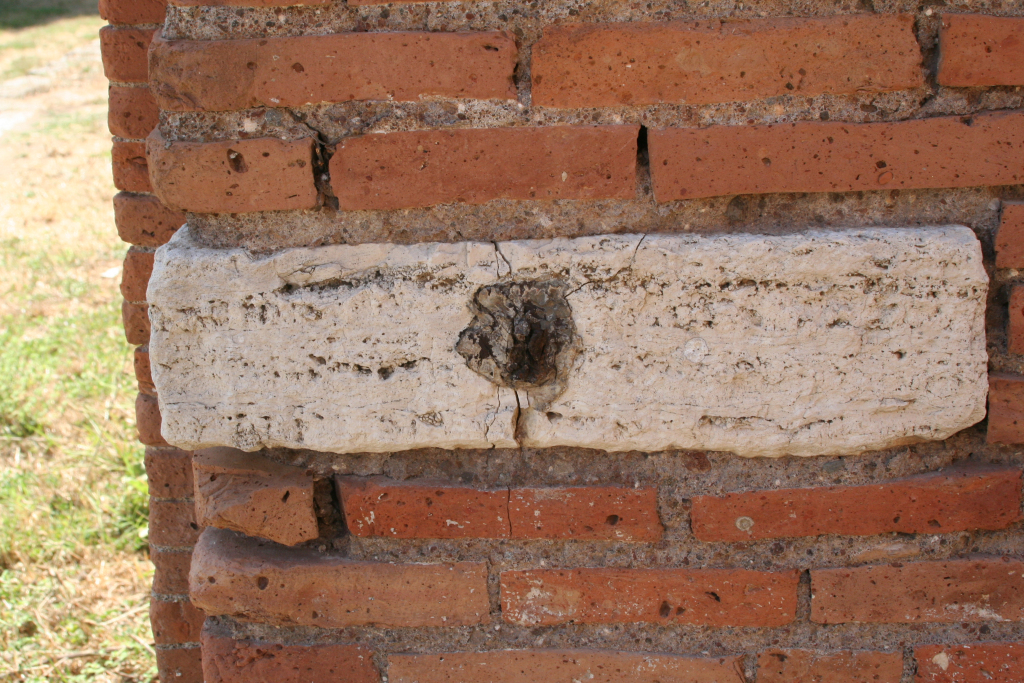
Stone 548, the lower stone in the south jamb, seen from the north.
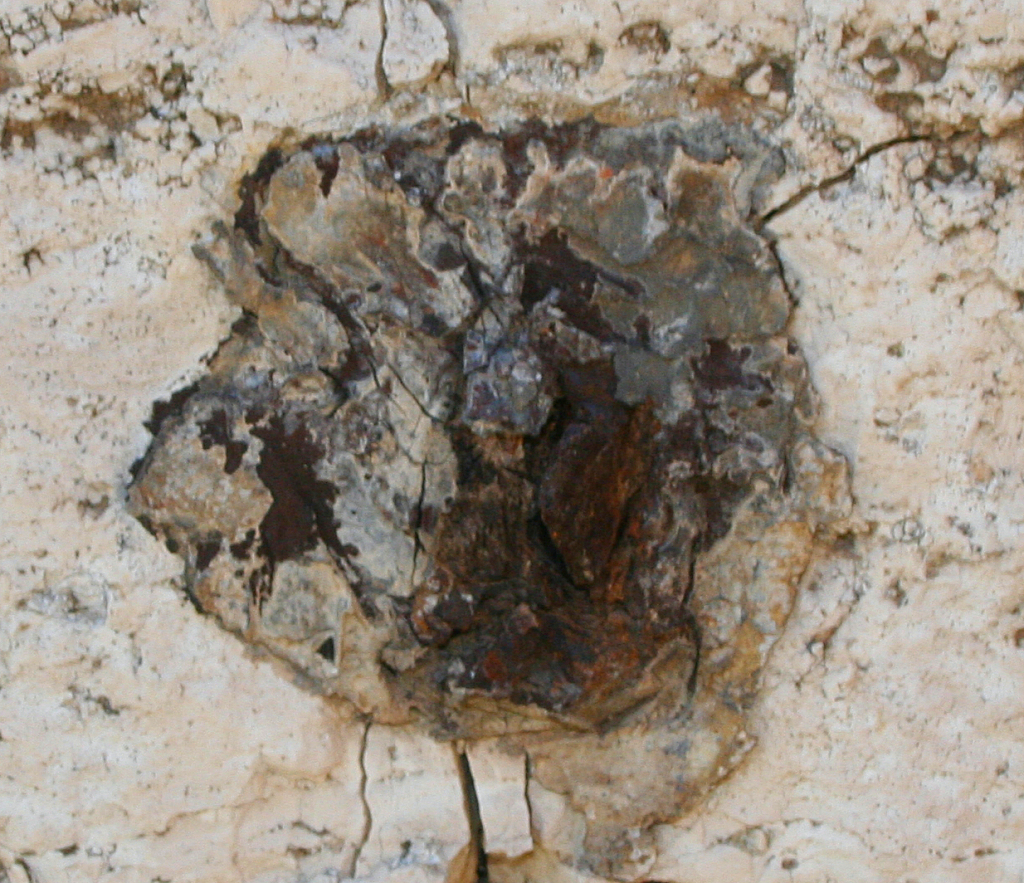
Detail of the metal in stone 548.
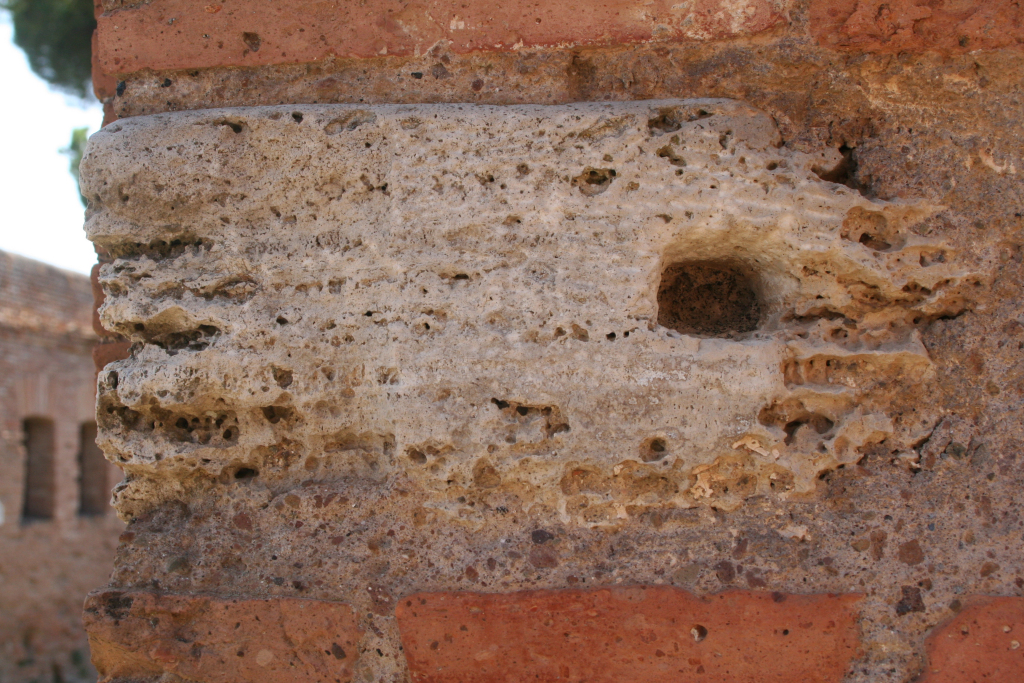
Stone 549, the upper stone in the south jamb, seen from the north.
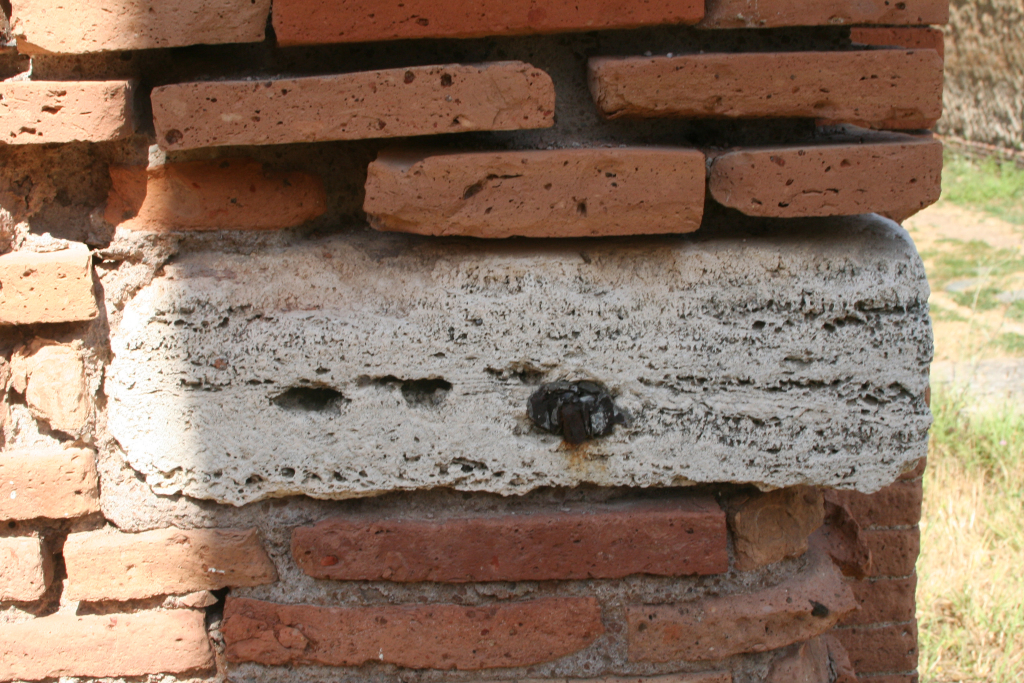
Stone 550, the lower stone in the north jamb, seen from the south.
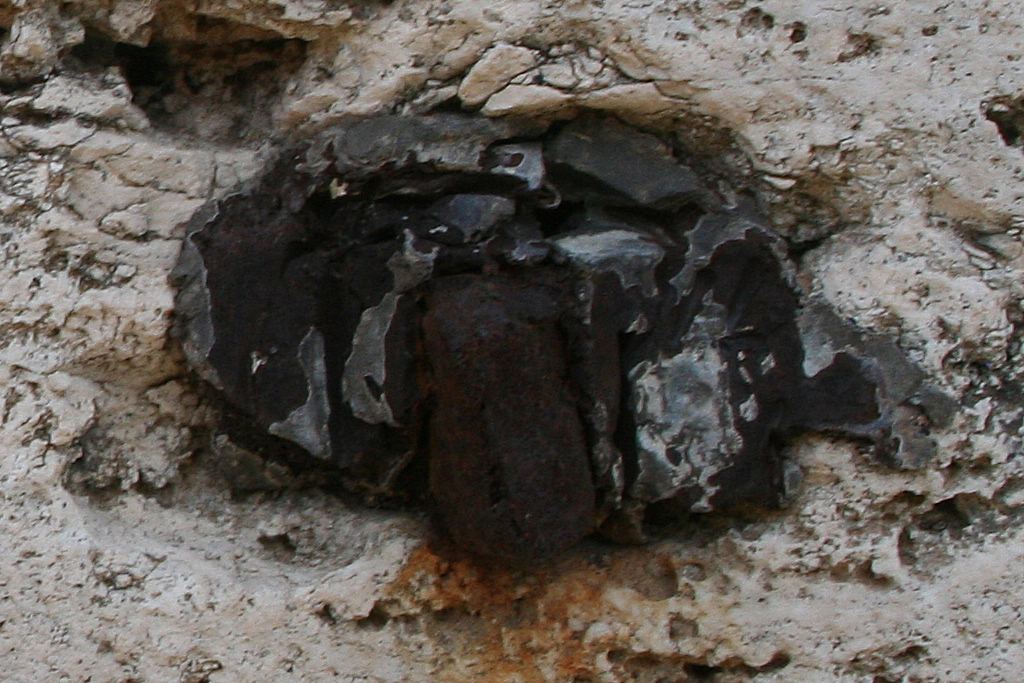
Detail of the metal in stone 550.
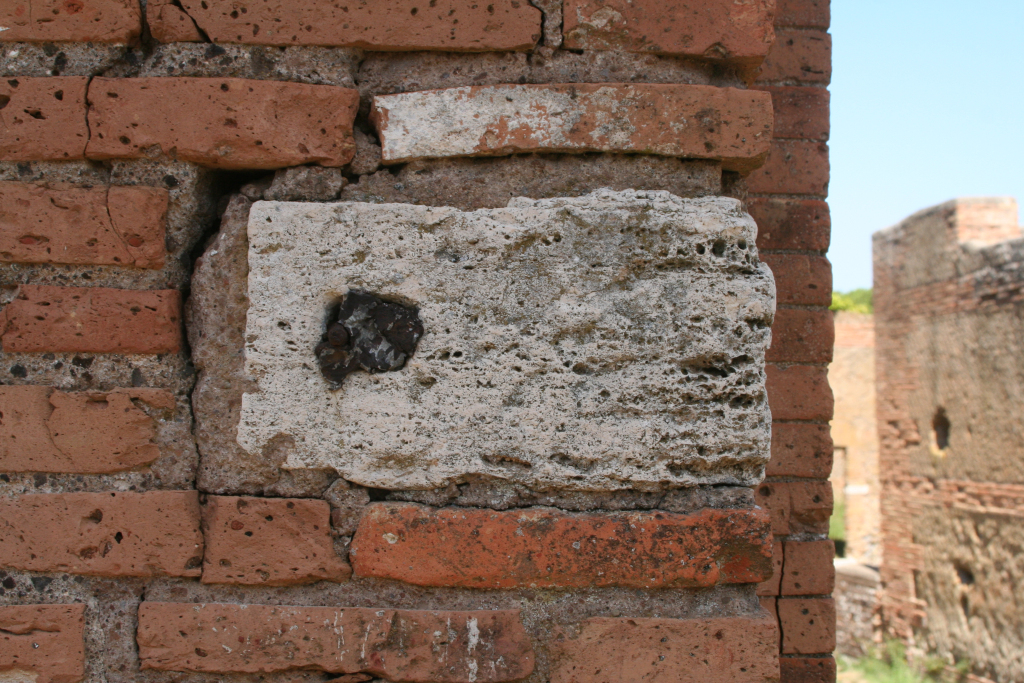
Stone 551, the upper stone in the north jamb, seen from the south.
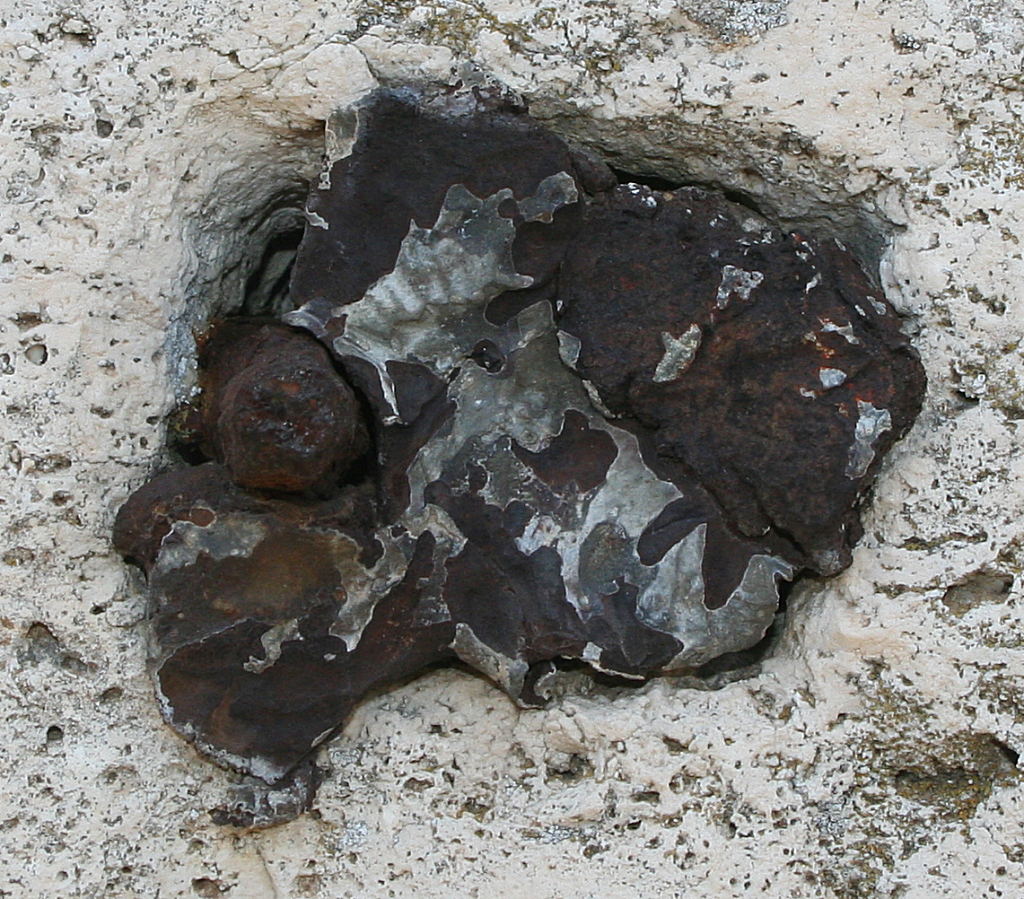
Detail of the metal in stone 551.
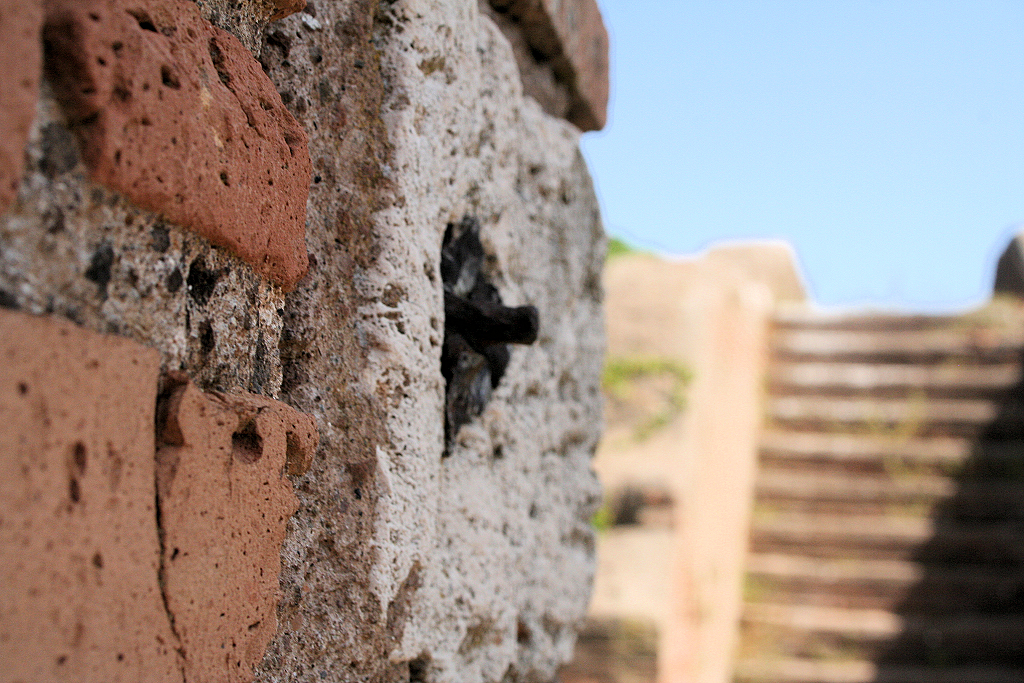
The protruding metal in stone 551.
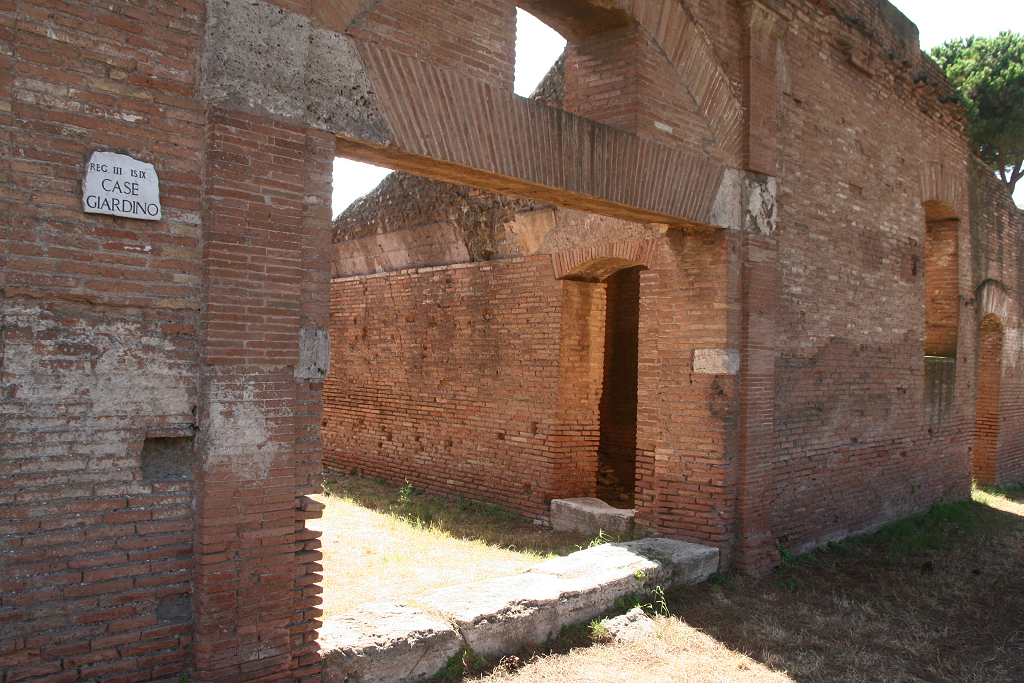
The entrance of the corridor between buildings 9 and 10, seen from the east.
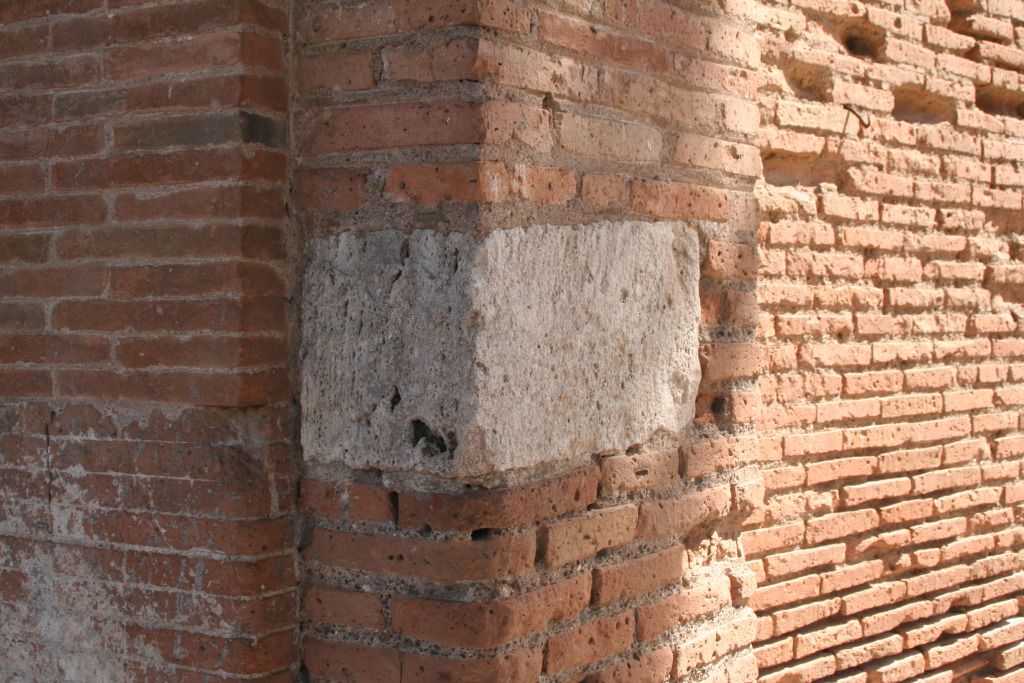
Stone 552 in the eastern jamb, seen from the north.
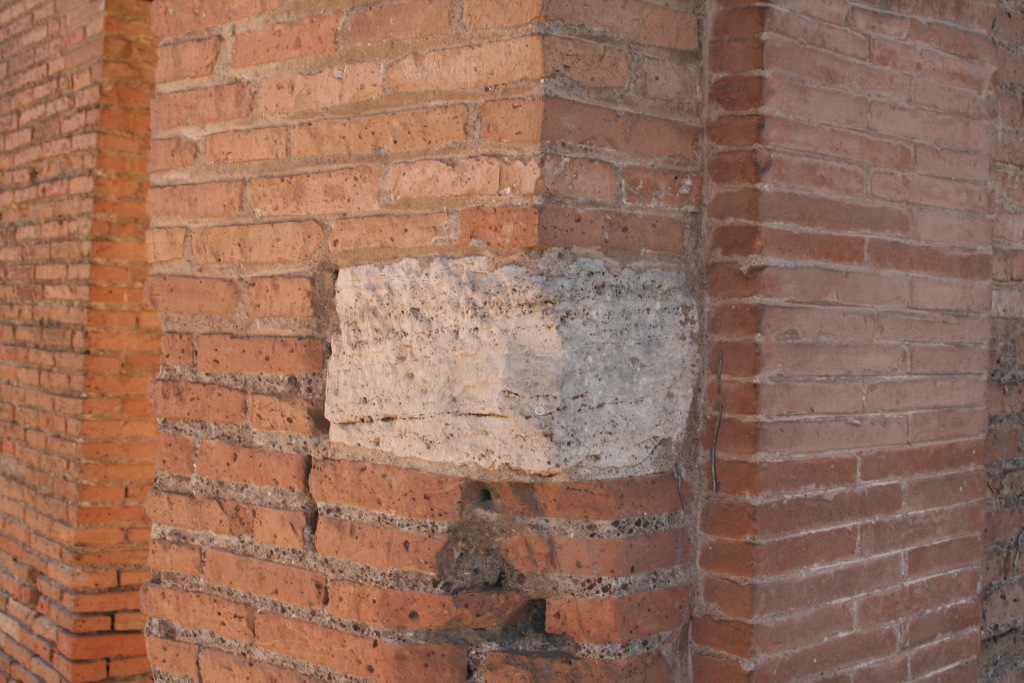
Stone 553 in the western jamb, seen from the north.
