Portico e Caseggiato dell'Ercole (IV,II,2-3) - nrs. 593-629, 630-631
| The building | |
|---|---|
| Description and function | The porticus is to the west of the southern Cardo Maximus. Behind it is a long row of shops including three bars, separated by three corridors and with two external staircases. The building is arranged around an inner courtyard, accessed from Via della Caupona through a vestibule (on the plan the number 3 of the building has been drawn in the vestibule). |
| Date | Built during the reign of Marcus Aurelius or Commodus. |
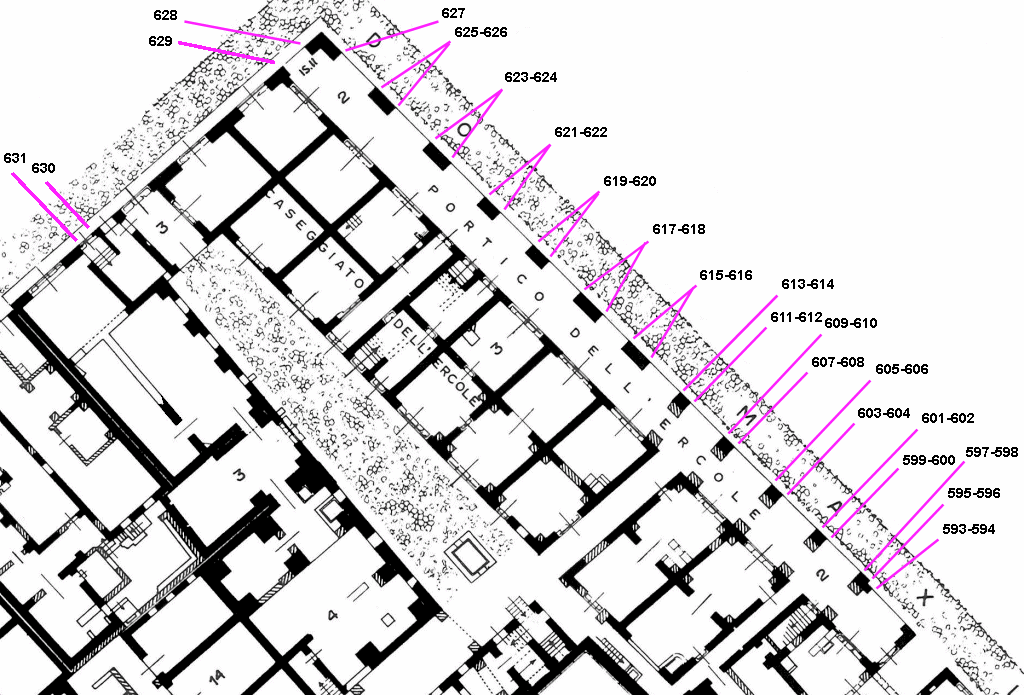
Plan of the building. After SO I.
| Nrs. 593-629 | |
|---|---|
| Description |
Starting at the north end, the first seven piers along the Cardo have a corner stone at mid height in the two outer corners. There is no stone in the first pier in the corner of the Cardo and Via della Caupona. The eighth pier has two stones in the northern corner, low and mid, and two stones in the southern corner, low and high. Piers nine, ten and eleven have two stones in both outer corners, low and high. The twelfth pier is L-shaped and has two stones in each of the three outer corners, so six in total, low and high. There are no stones in the thirteenth pier, in which only low stones could have been preserved. The two piers flanking the entrance of the porticus from Via della Caupona have a stone at mid height in the inner outer corner. Almost all stones have a small square hole with metal on the inside. Sometimes a thick iron pin in a lead plug has been preserved. There are no holes in the two upper stones in the ninth column from the north (upper stones 608 and 610), the upper stone in the south side in the tenth column from the north (upper stone 604) and stone 628. |
| Date | The stones belong to the first building phase. |
| Measurements | Measurements VdM, 593: starts at 0.00; l. 0.33, w. 0.27, h. 0.19; 594: starts at 2.03; l. 0.28, w. 0.25, h. 0.20; 595: starts at 0.08; l. 0.41, w. 0.28, h. 0.16; 596: starts at 2.09; l. 0.38, w. 0.28, h. 0.20; 597: starts at 0.08; l. 0.32, w. 0.70, h. 0.22; 598: starts at 2.11; l. 0.38, w. 0.28, h. 0.20; 599: starts at 0.00; l. 0.27, w. 0.30, h. 0.21; 600: starts at 2.03; l. 0.30, w. 0.28, h. 0.23; 601: starts at 0.00; l. 0.33, w. 0.17, h. 0.22; 602: starts at 2.06; l. 0.34, w. 0.30, h. 0.21; 603-610: no meas.; 611: starts at 0.23; l. 0.44, w. 0.22, h. 0.21; 612: starts at 2.05; l. 0.30, w. 0.14, h. 0.16; 613: starts at 0.23; l. 0.26, w. 0.19, h. 0.20; 614: starts at 1.41; l. 0.30, w. 0.19, h. 0.15; 615: starts at 1.49; l. 0.31, w. 0.25, h. 0.14; 616: starts at 1.51; l. 0.30; w. 0.20; h. 0.13; 617-629: no meas. |
| Remarks |
|---|
| There is a pattern switch in the eighth column from the north. The piers to the north have stones at mid height, the piers to the south low and high. The two stones in the north corner of the eighth pier are low (613) and mid (614), those in the south corner low (611) and high (612). The pattern switch coincides with two other switches. First of all, the seven northern piers are wider than the five southern piers. Secondly, reinforcing arches were set between the five southern piers and the shops. These were probably added after an earthquake (earthquake damage can be seen in the walls in the interior). |
| Nrs. 630-631 | |
|---|---|
| Description | To the west of the vestibule on Via della Caupona is an outer staircase. In the inner outer corner of the jambs is a stone at mid height. On the inside further stones follow the L-shape of the jambs, using also a stone of marble in the east jamb. There are no holes in these stones. |
| Date | The stones belong to the first building phase. |
| Measurements | Measurements VdM, 630: starts at 1.12; l. 0.37, w. ---, h. 0.09; 631: starts at 1.11; l. 0.36, w. ---, h. 0.09. |
| Remarks |
|---|
| ... |
Photos
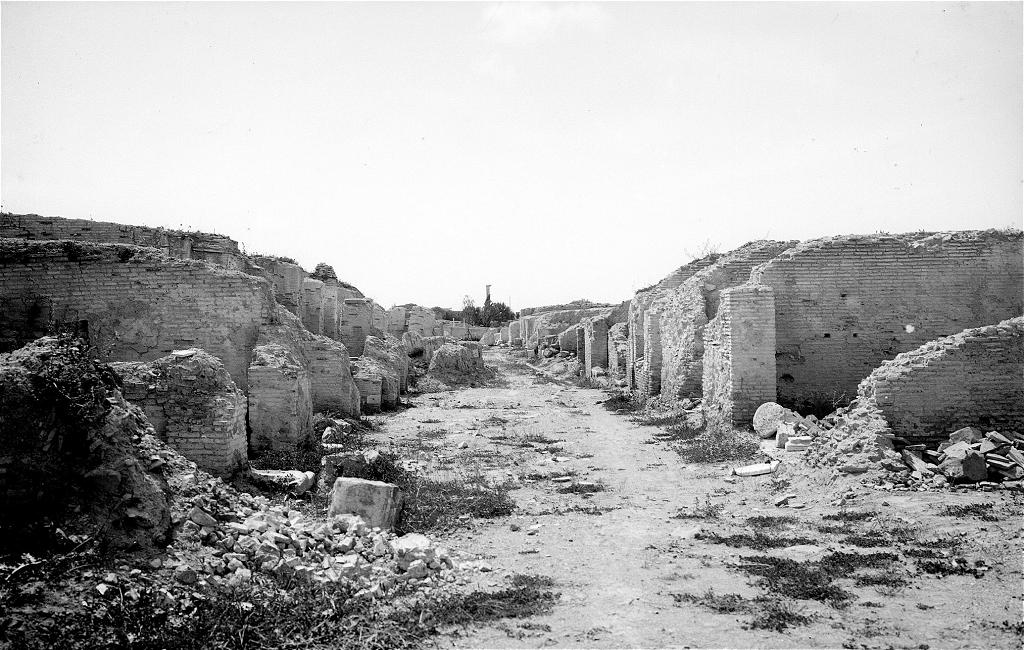
The porticus after the excavation, seen from the south.
Photo: Archivio Fotografico Ostia, neg. nr. B 2992.
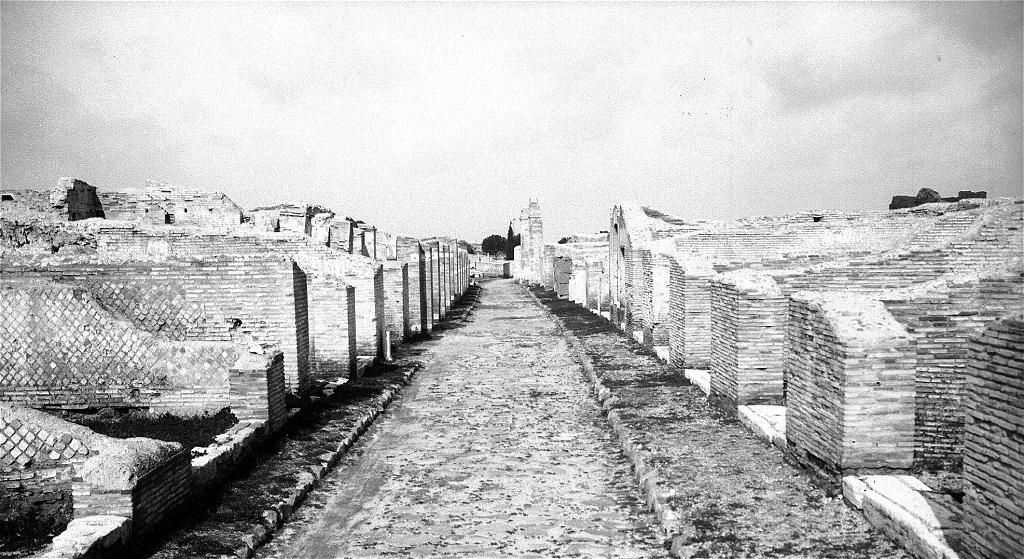
The porticus after restoration, seen from the south.
Photo: Archivio Fotografico Ostia, neg. nr. B 3044.
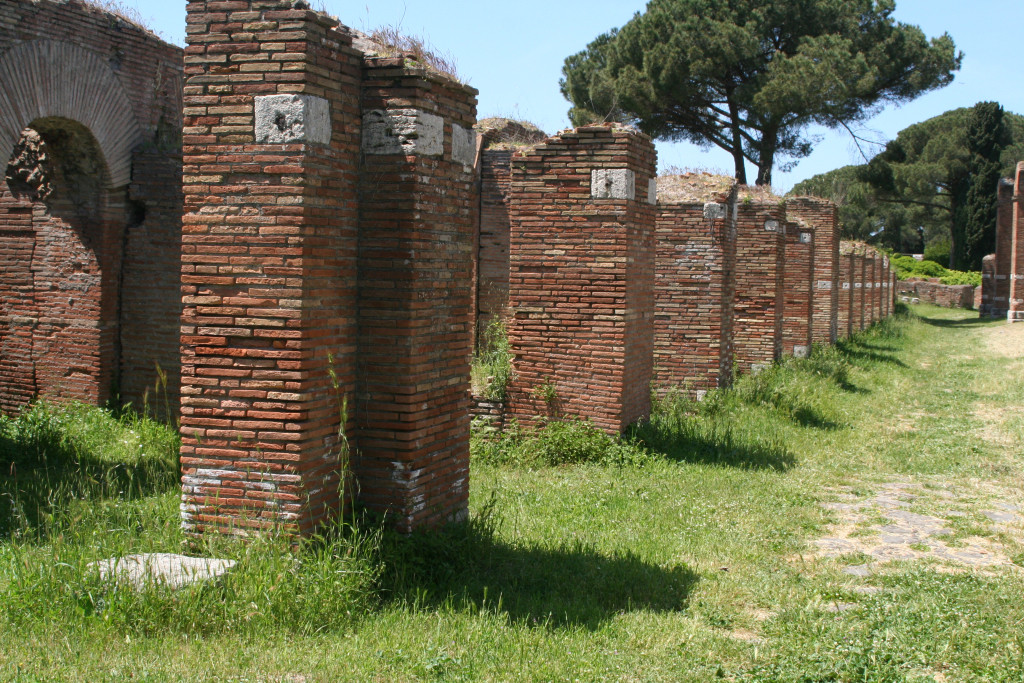
The porticus today, with pier 12 in the foreground, seen from the south.
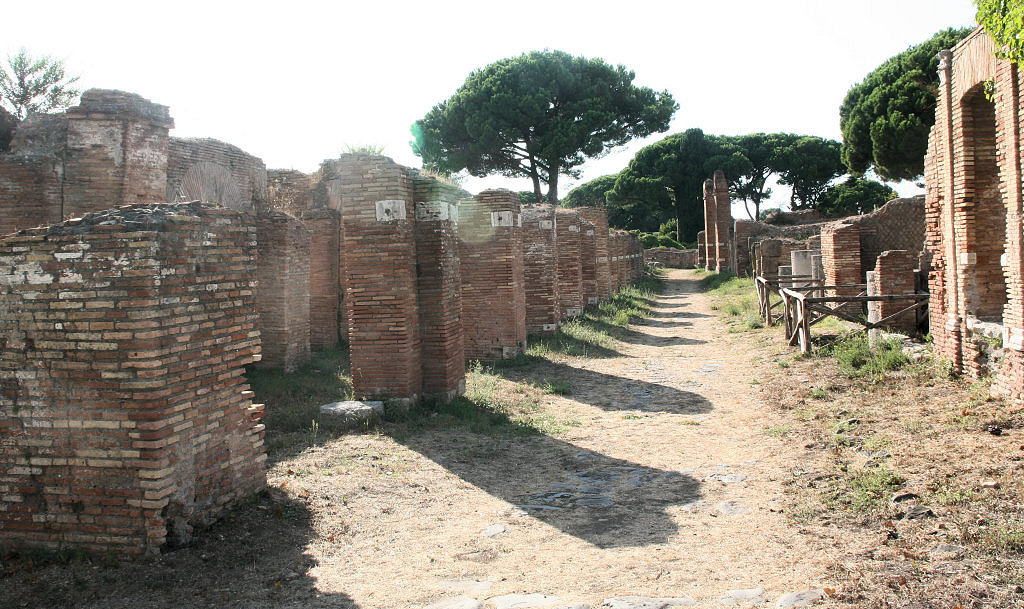
Piers 13-8, seen from the south.
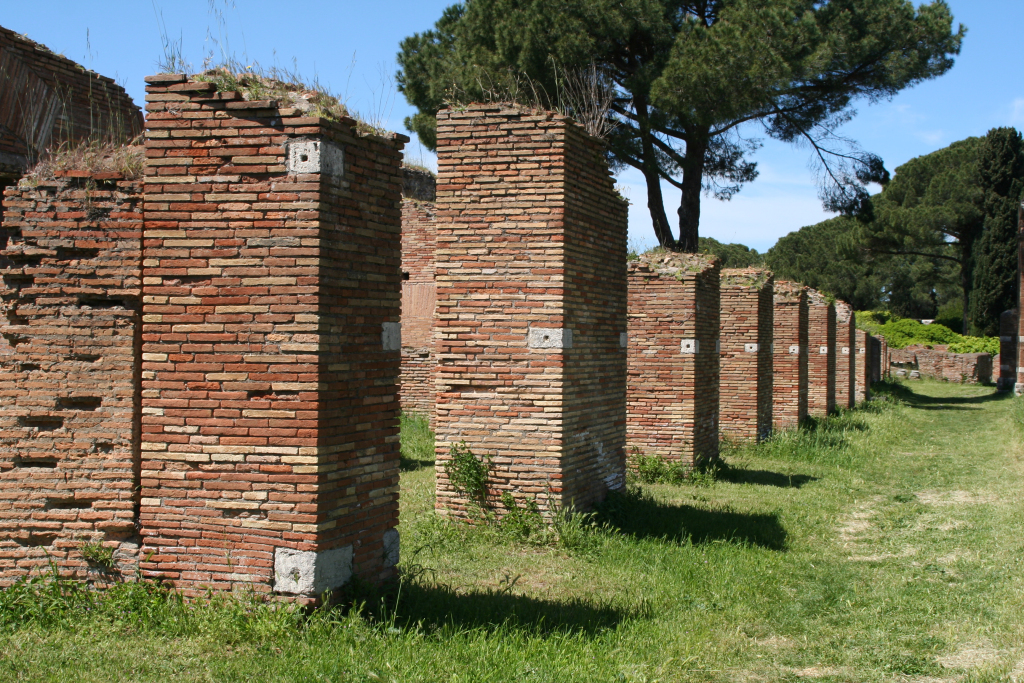
Piers 8-1, seen from the south.
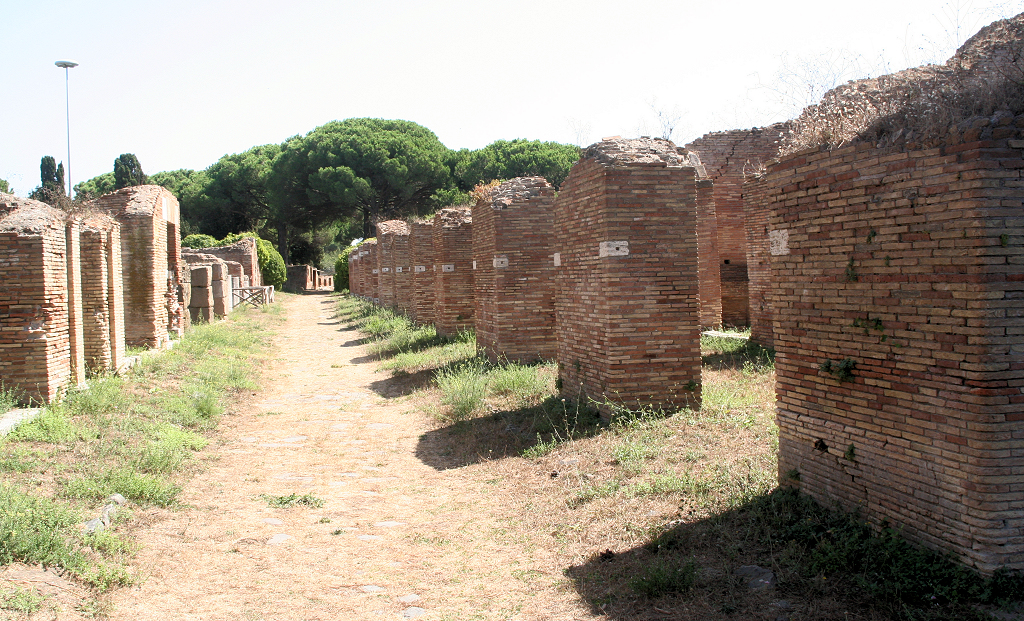
Piers 1-8, seen from the north.
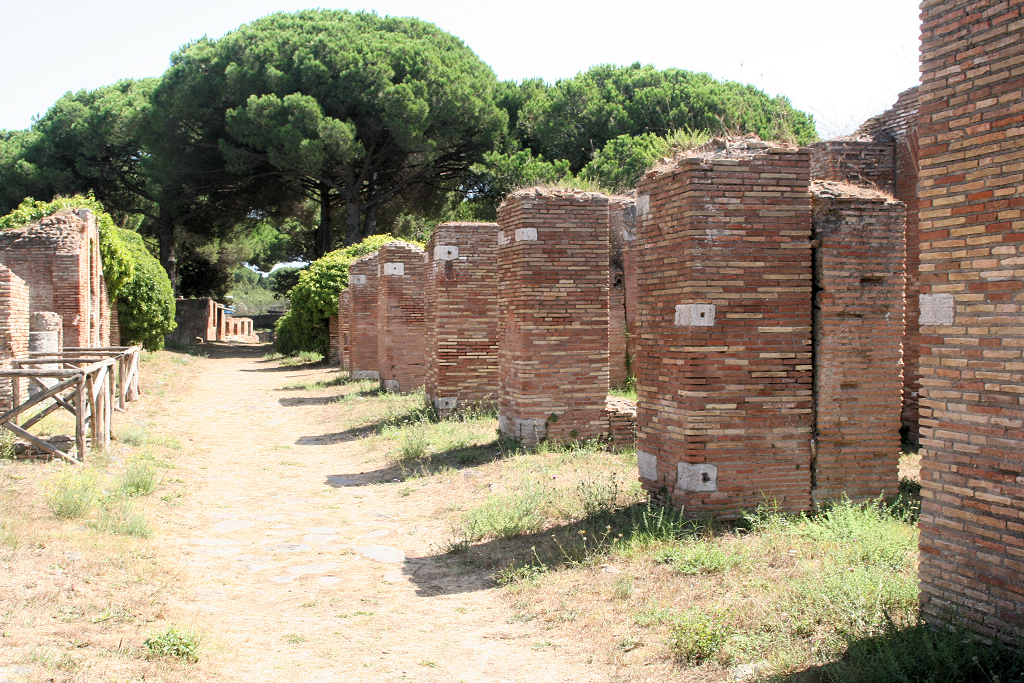
Piers 8-12, seen from the north.
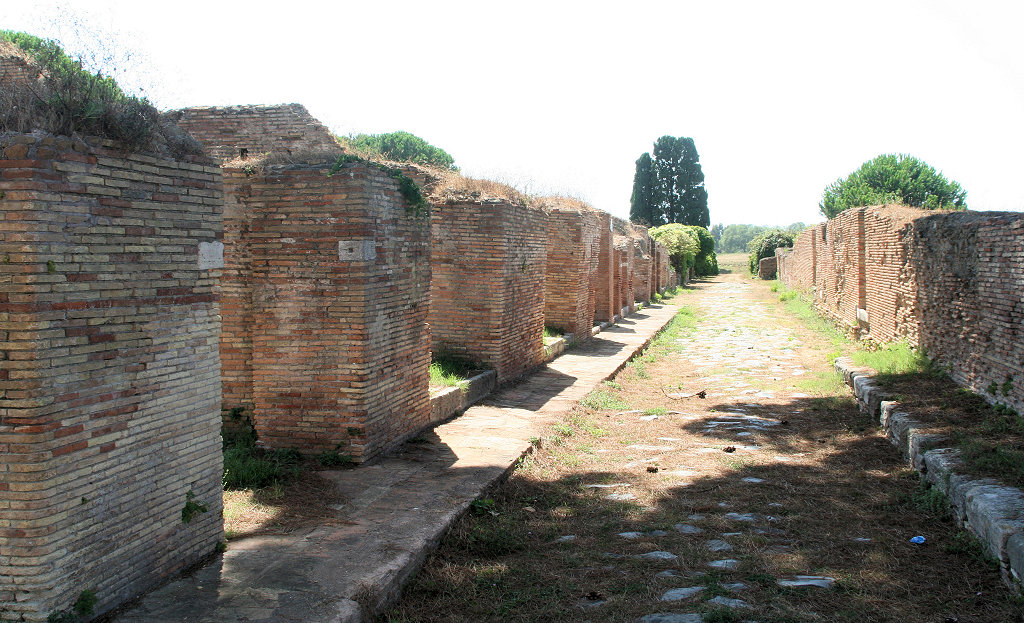
Via della Caupona seen from east.
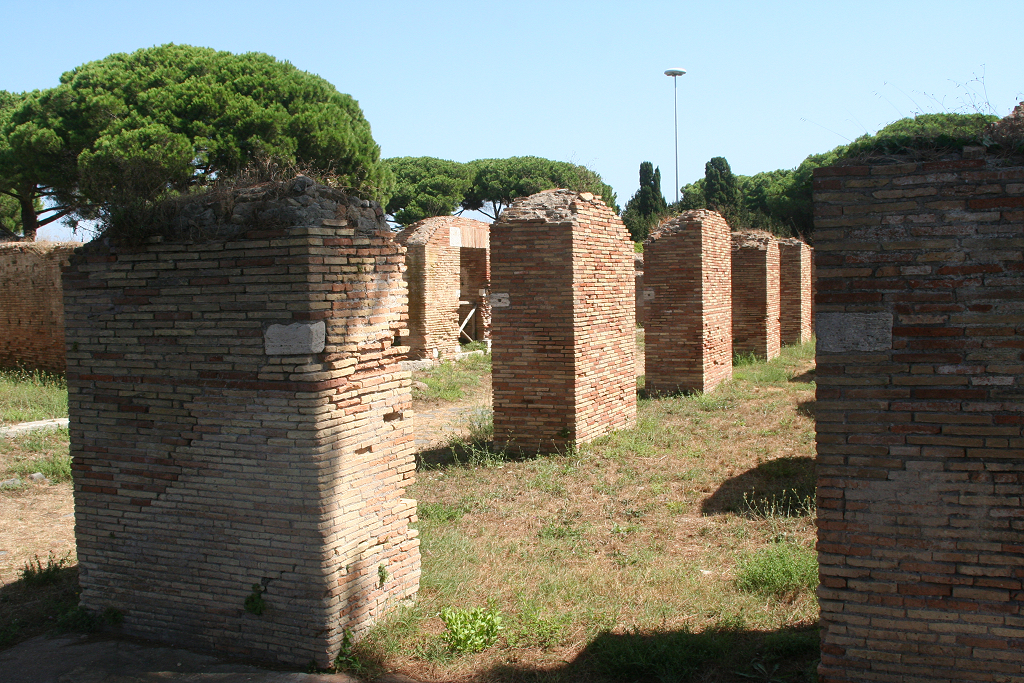
The northern entrance of the porticus with stones 628 and 629, seen from the north-west.
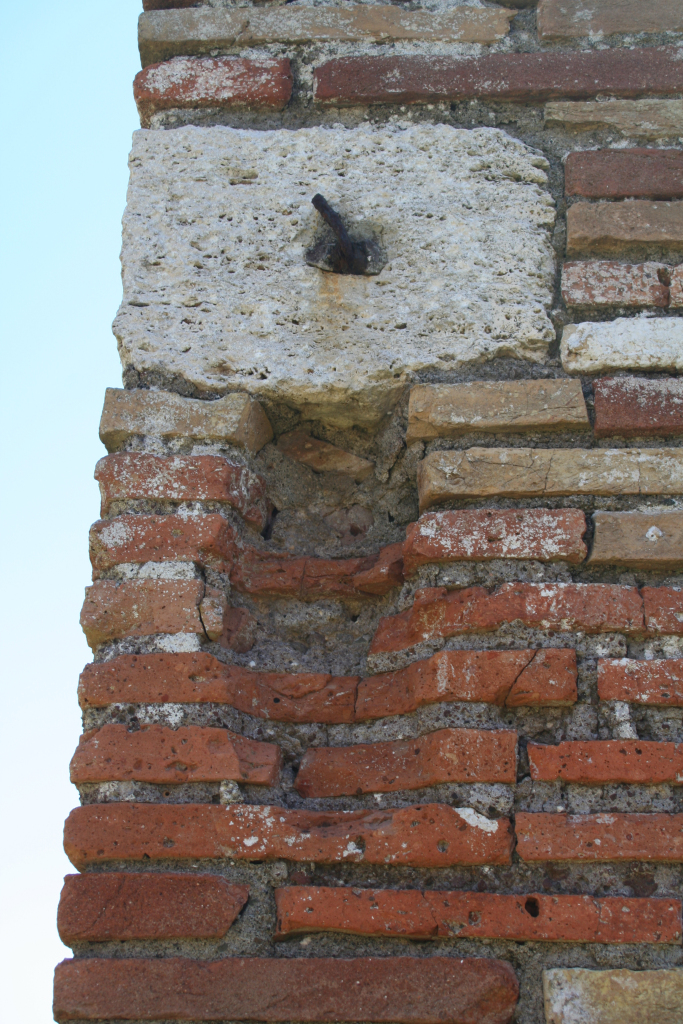
Detail of the inside of upper stone 606, in the north corner
of the tenth column from the north. Note the hollow below the stone.
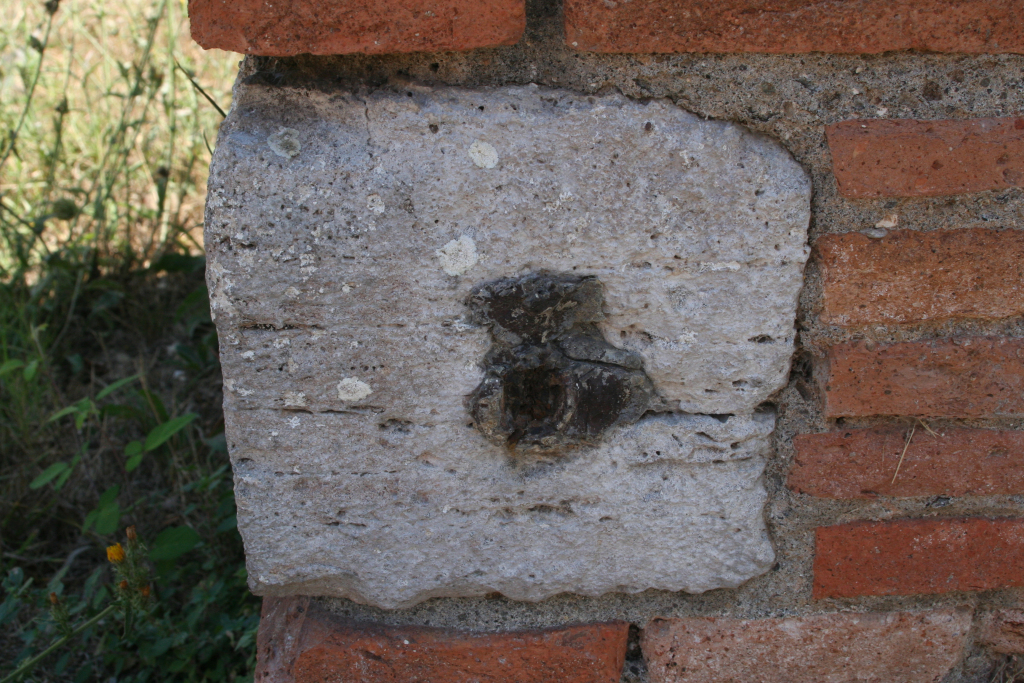
Detail of the inside of lower stone 613, in the north corner of the eigth column from the north.
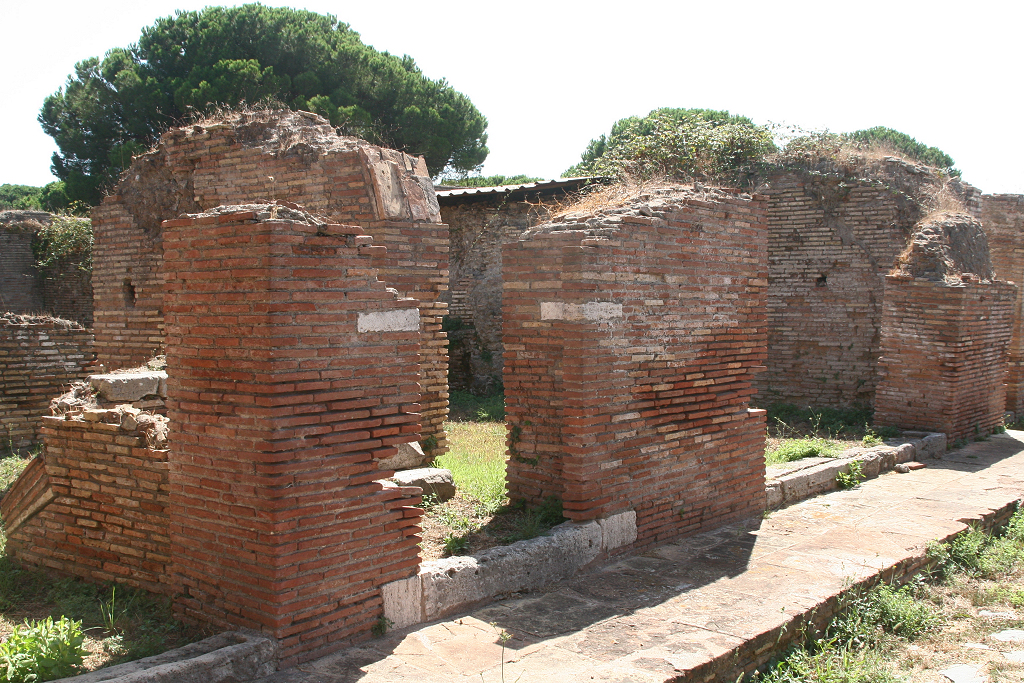
Stones 630 and 631 on Via della Caupona, seen from the north-east.
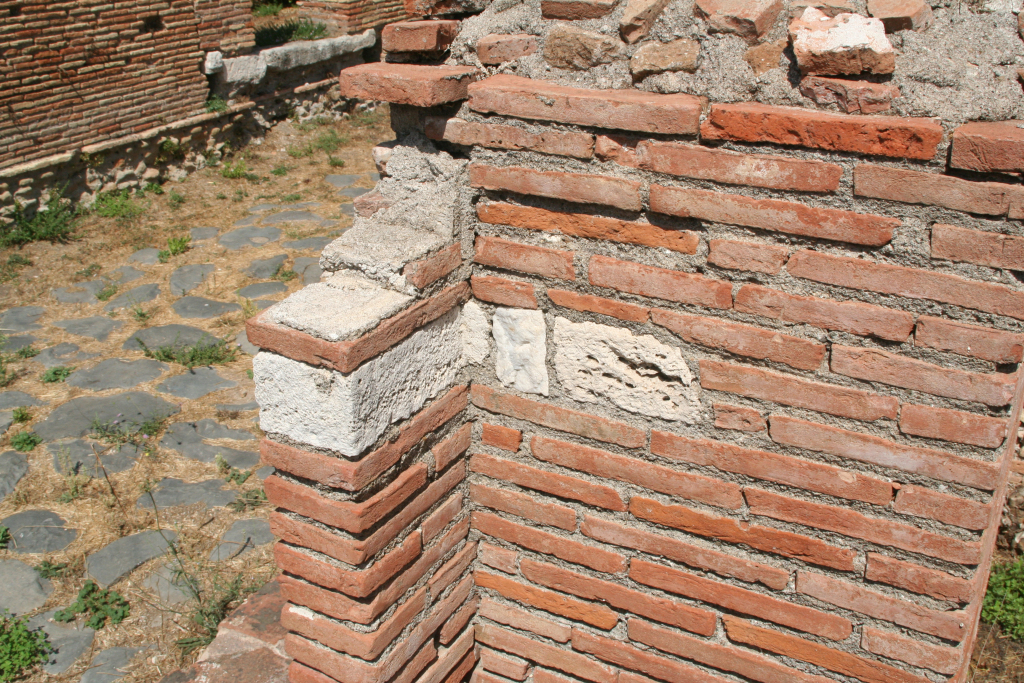
Detail of the inside of stone 630, seen from the south. Note the marble stone.