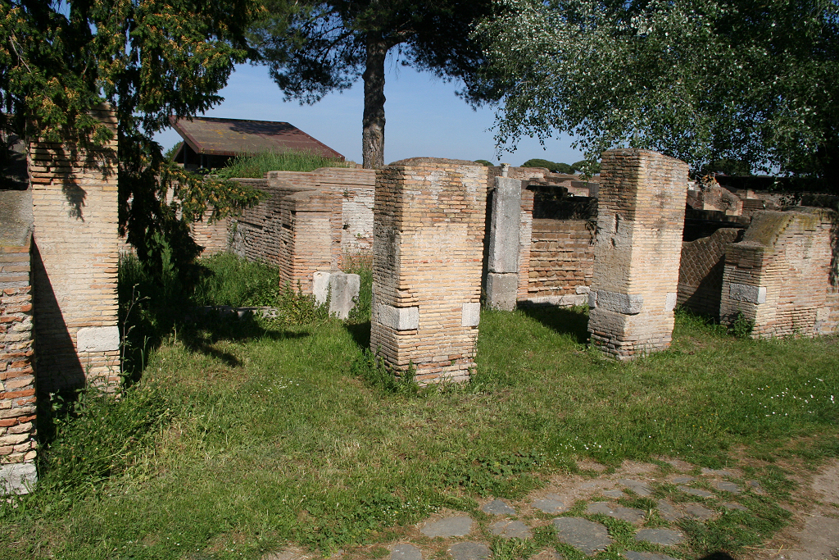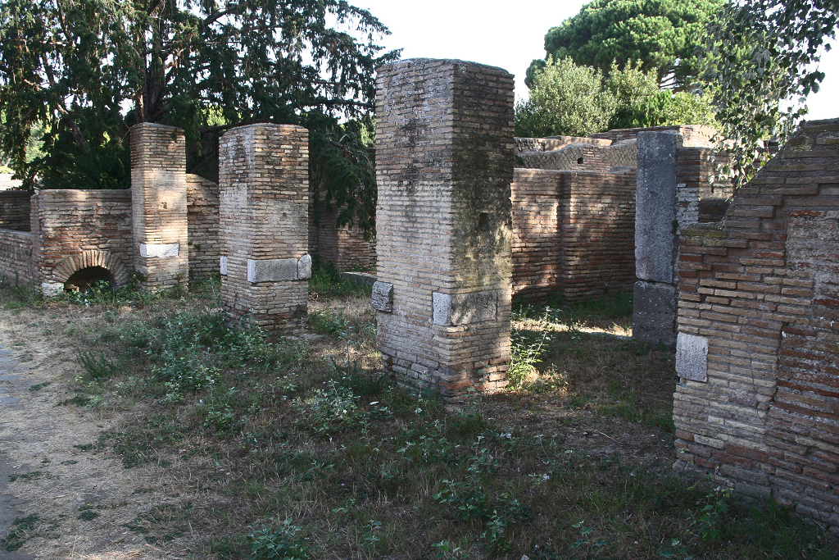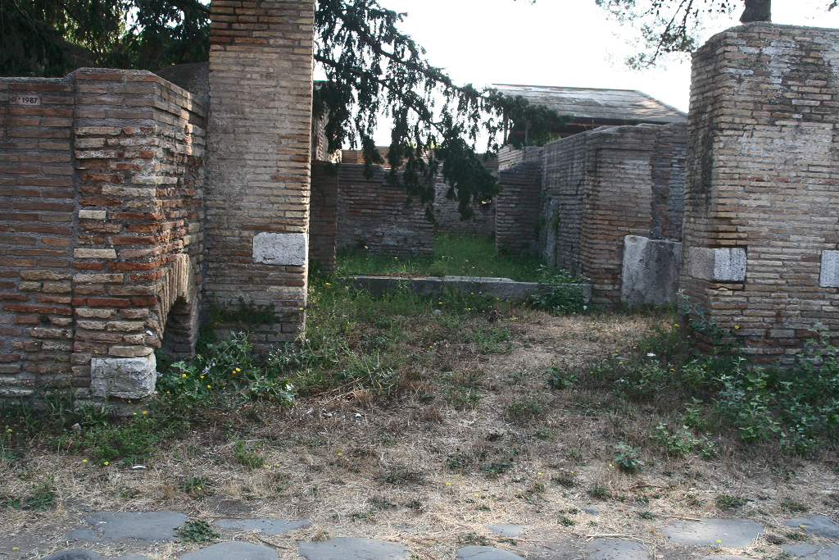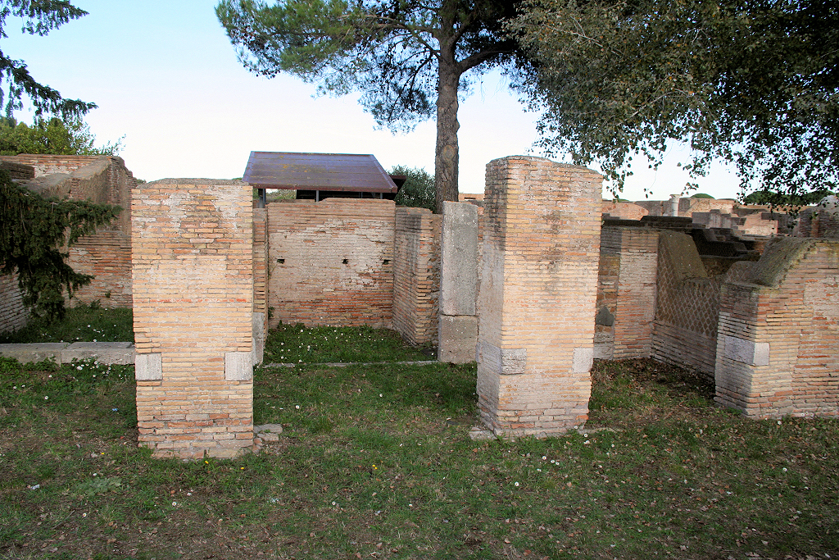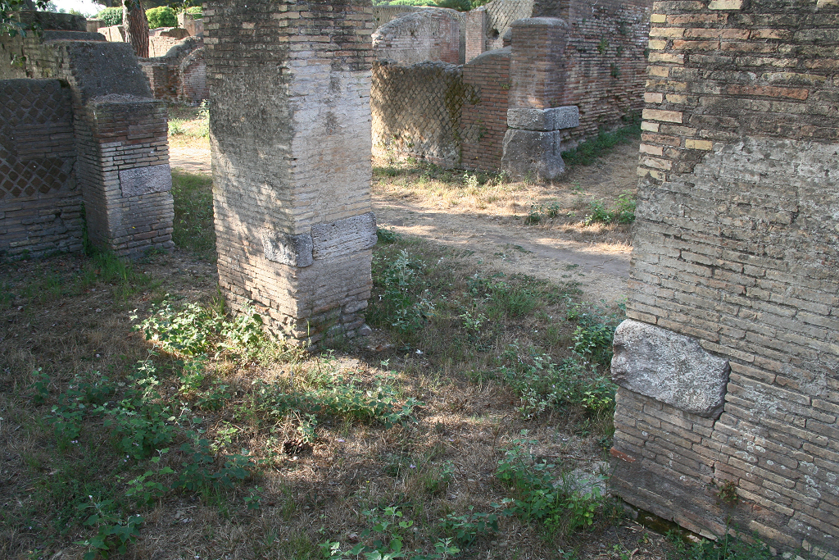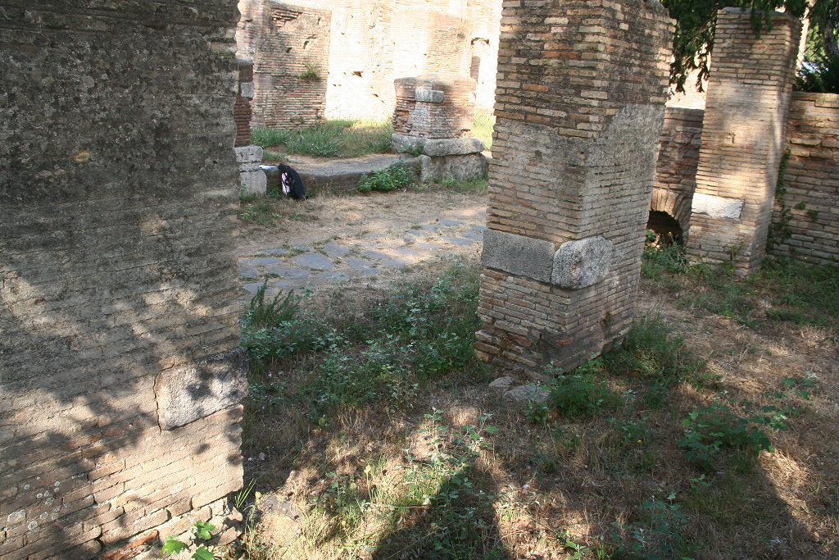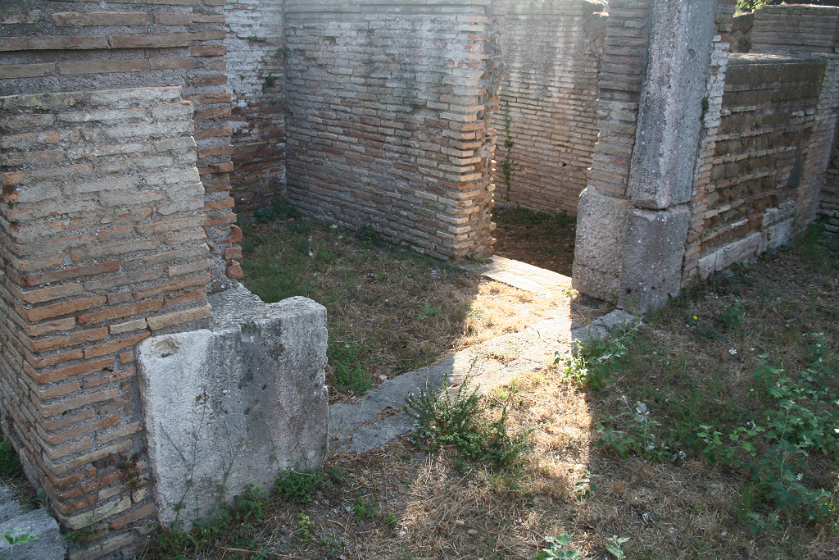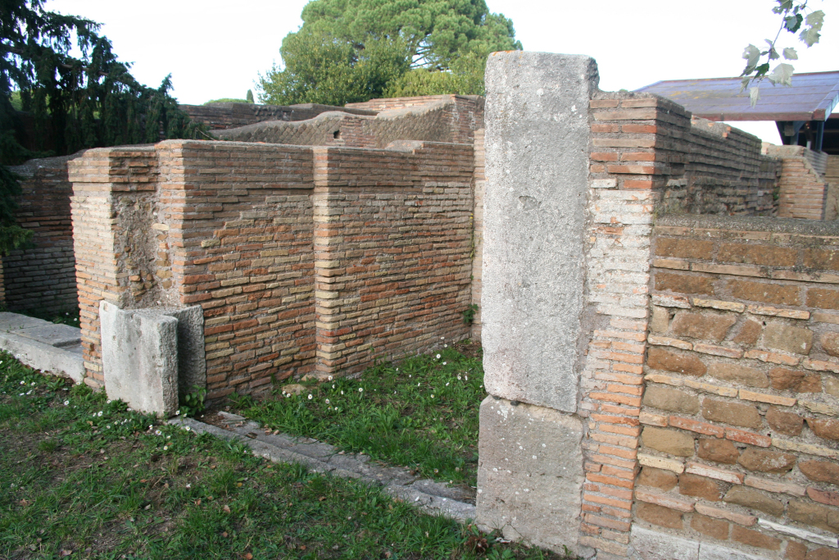|
| The building |
| Description and function |
In the north-west part are two shops with backrooms (11-12, 7-8) flanking a corridor (9), behind a small portico (6). To the south of that is a large room with annexes (2-3-5; a shop or workshop?). The entrance of room 9 (width 2.21) has travertine door jambs, and recesses in the side walls meant to receive the leaves of the doors. There is a low threshold. Both the recesses and the threshold suggest that, originally, carriages could enter the building here. In this period the back part of the building may have been an open air storage area. |
| Date |
The oldest masonry in the building has been dated to c. 100 AD. The west part of the building as we see it today largely dates from the first quarter of the second century. In the Severan period a temple was set against the back wall, perhaps as part of the seat of a guild. Around 250 AD the temple was demolished. A porticoed courtyard was now erected in the back part of the building. In the second half of the third century baths were installed in the back part, and corridor 9 was then blocked. |
|
Nrs. 660-667
|
| Description |
There are six low cornerstones in the west side of the brick piers of the porticus. Two more low cornerstones are in the east side of the two central piers, one in the south-east corner of the northern one, the other in the north-east corner of the southern one.
|
| Date |
The stones are in the masonry dated to the first quarter of the second century. |
| Measurements |
Meas. Boersma, 660: starts at 0.56; l. 0.30, w. 0.44, h. 0.17; 661: starts at 0.56; l. 0.20, w. 0.43, h. 0.19; 662: starts at 0.56; l. 0.20, w. 0.46, h. 0.22; 663: starts at 0.56; l. 0.22, w. 0.51, h. 0.22; 664: starts at 0.56; l. 0.20, w. 0.44, h. 0.21; 665: starts at 0.58; l. 0.18, w. 0.46, h. 0.22; 666: starts at 0.56; l. 0.44, w. 0.14, h. 0.26; 667: starts at 0.56; l. 0.32, w. 0.13, h. 0.18. |
| Remarks |
On the inside of the brick piers, at mid height, are several holes and "nails". The precise location and nature of the iron nails needs to be checked.
Meas. Boersma, above 660: a hole, starts at 1.26; 0.12 x 0.09; iron nail and nail hole in this side; above 661: a nail hole; above 662: a hole filled with mortar, starts at 1.23; 0.05 x 0.04; iron nail and nail hole in this side; above 663: a hole filled with mortar, starts at 1.34; 0.09 x 0.12; above this hole a second, rectangular hole, partially in the restored part of the pier; nail hole in this side; above 664: a hole; starts at 1.28; 0.08 x 0.10; nail hole in this side; above 666: iron nail in this side; above 667: iron nail and nail hole in this side.
|
|
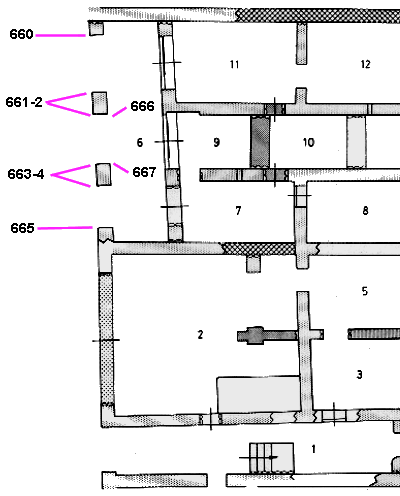
Plan of the west part of the building. After Boersma 1985.
|

