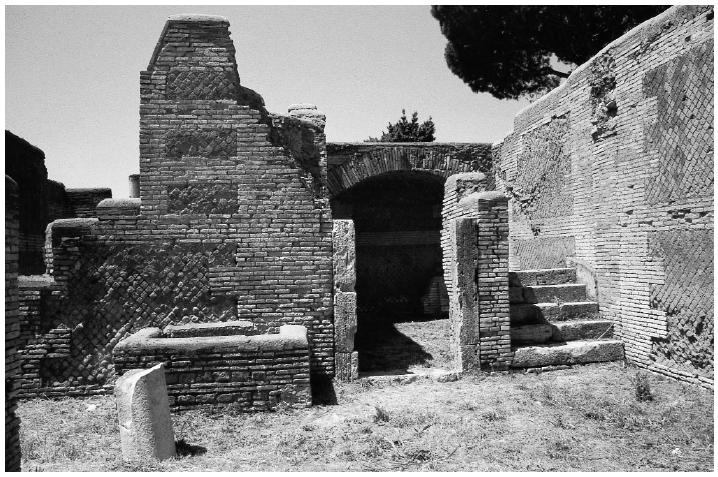Summary of previous research - doorframes and monumental entrances
Travertine doorframes are frequent in the burial places of Ostia and Portus. Six can be seen in the Porta Laurentina necropolis, dating from the end of the first century BC until c. 100 AD. There is one in the Porta Romana necropolis. Many have been preserved in the Isola Sacra necropolis. They consist of a thick lintel with a pivot hole, thick doorposts (one with a barhole), and a threshold with raised edge and pivot hole.
Remains of travertine doorframes can also be found in Ostia, but here they are rare. Van der Meer mentions the following examples:
Van der Meer offers no explanation for the doorframes in the city. Because they are so rare there must have been a very good reason for the choice. It is interesting that some of the framed entrances lead to rooms that seem to be of little importance. In reality they must have had a special function. So for example in the House of the Triclinia, the seat of a guild, we may imagine that it was an archive or treasury.

Travertine doorposts in the House of the Triclinia (I,XII,1).
Van der Meer-Stevens 2000, fig. 9.
Van der Meer suggested the topic "monumental entrances" as the subject of the MA thesis of Hanna Stöger, at Leiden University. She published an article about these entrances in 2007. These entrances consist of columns, pilasters and pediments. Brick, marble and travertine were used.
Stöger discusses the meaning of these entrances extensively. She investigates utility and security, security and distancing, religious protection, private entrance and public space, location and visibility, and status and ownership.