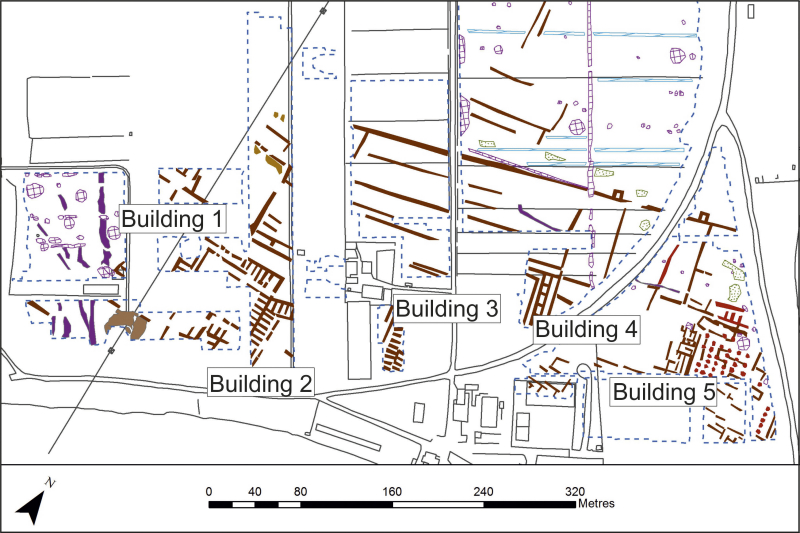Isola Sacra - Central south part - Horrea and other buildings
A substantial area of settlement measuring at least 600 m by 200 m was located in the southernmost part of the Isola Sacra. Here a series of warehouses and other large buildings were recognized that line the bank of the Tiber, many with a form that is reminiscent of warehouses in Ostia to the south of the river Tiber. Elements of these latter structures had already been discovered in the 1960s. The building activity in this part of the "Trastevere Ostiense" seems to have started in the first and second century AD.
Quoting Germoni et al. (2018, 23-24): "There is evidence for five principal buildings, some only fragmentary. From the west, the first and most completely understood building is a courtyard warehouse c. 175 m wide and more than 175 m long (Building 1). It appears to comprise a range of store rooms facing onto a portico that surrounded a courtyard; the plan of its southern part is uncertain, but there is possibly a second courtyard towards the river frontage. The form of this building bears similarities to the layout of the Grandi Horrea and the Piccolo Mercato at Ostia, supporting its identification as an horreum, although the latter is smaller in size. Adjoining this building to the east, and sharing a common boundary, is a further courtyard building, with storerooms similarly opening onto a portico (Building 2). The western range extends for at least 75 m, whilst the northern that lies at an obtuse angle can be traced for about 25 m. This is almost certainly a further rectangular horreum. There is a gap in the survey data to the east of this building, with enough space to contain a further horreum of similar size. The next building to the east (Building 3) is represented by a building section of similar form, with a north-south range of store rooms facing a portico to the west, which can be reasonably interpreted as the eastern range of this. The row of storerooms excavated in the 1960s that lie to the south of it almost certainly formed part of the same building."

Plan of buildings 1-5 and the defensive wall. Image: Germoni et al. 2018, fig. 13.
"The north-east corner of another courtyard building has been located further to the north-east, but this is set back considerably further from the river. It is also slightly different in plan, with rooms only visible in its eastern range, and these are of different proportions and flanked by a corridor on both sides (Building 4). This arguably suggests a different function, with no clear parallels amongst the structures excavated at Ostia. Finally, closest to the Tiber at the eastern edge of the Isola there is a further large building on the same alignment and again set back from the river to the south, although very different in form (Building 5). It is about 50 m wide and at least 50 m deep, divided into two by a north-south wall. The space to the west contains three or perhaps four rows of regularly spaced columns c. 8 m apart. The function of the building is uncertain, although the differences between its layout and those of the other buildings to the west would seem to argue against it being a warehouse. The character of the rooms to the east is less clear."