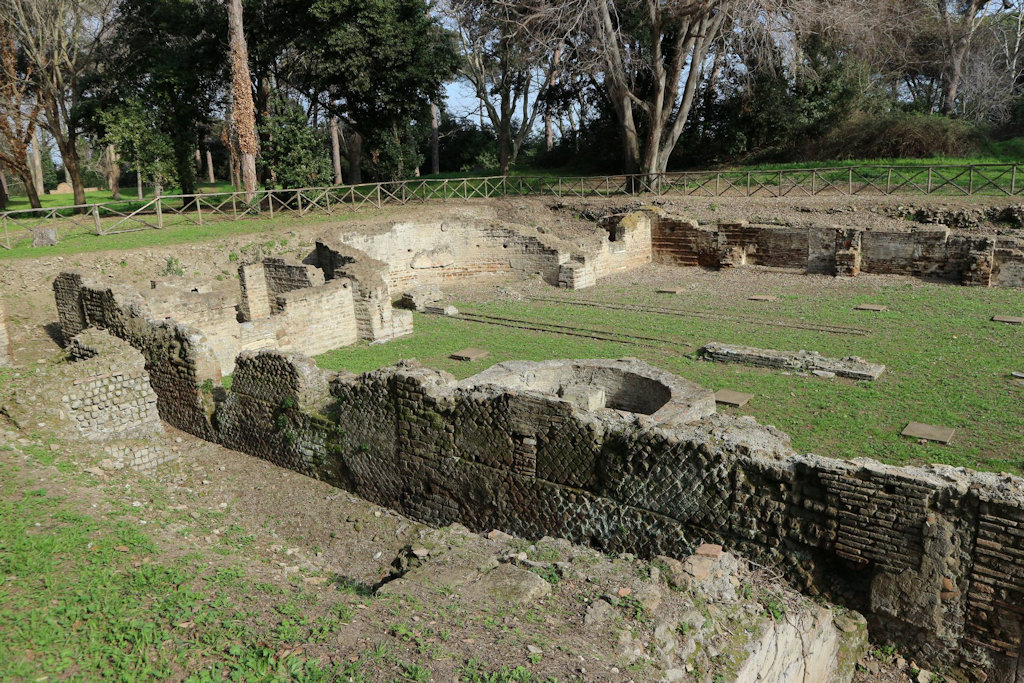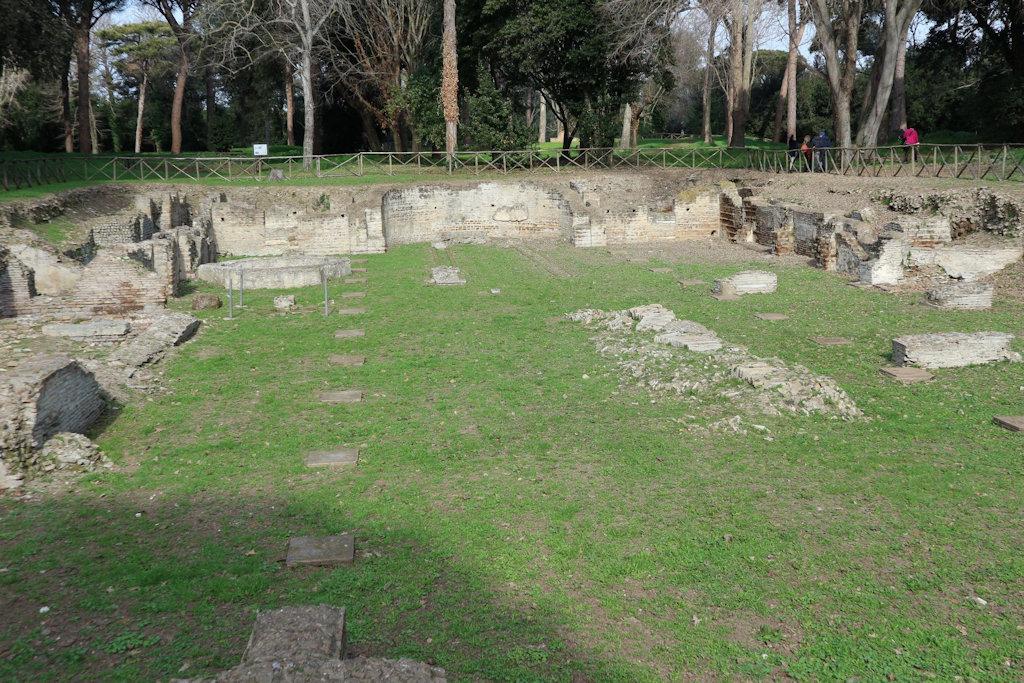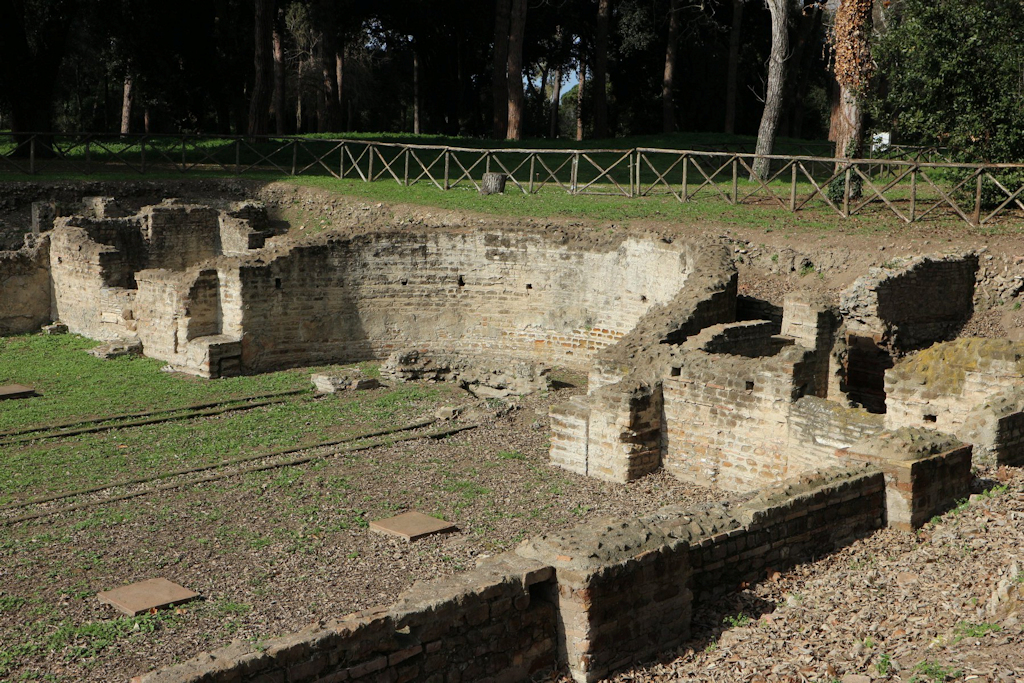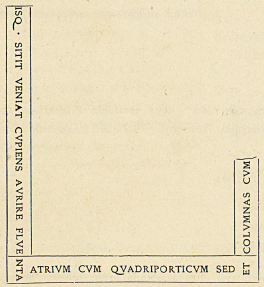To the east of the channel leading from the Fossa Traiana to the harbour basins is a Christian basilica with three naves, installed in older buildings around 350 AD. The first excavations were ordered by the Torlonia family, in the middle of the 19th century. The finds, including silver objects and glass, were given to the Vatican Museums. New excavations took place between 1991 and 2007.



The ruins of the basilica. Photos: Parco Archeologico di Ostia Antica.To the west of the building is a paved street. The basilica was installed in the middle of the fourth century, reusing older walls. The building had three aisles, 29 meters long, the central aisle 8.40 meters wide. The aisles were separated by colonnades of eight columns. The floor of the central aisle was decorated with a black-and-white mosaic and marble slabs. The church was enlarged and embellished in later centuries. In the early fifth century an apse was added on the north side, in the sixth century a new atrium was built with reused columns in the entrance. The building now measured 41 x 20 meters. From the eighth century people were buried below the floor. In the left aisle a baptistery was now installed. The church was abandoned in the late 13th century.
Plans of the basilica. A: c. 275-325 AD; B: c. 350 AD; C: c. 375-500 AD; D: c. 475-600 AD. Paroli 2005, fig. 7.20.
Fragments were found of paintings from the years around 500 AD. In the apse were paintings of saints, on the lateral walls of scenes from the Old Testament.
Fragments of a painting which may depict the suffering of a martyr, or the sacrifice of Isaac. Photo: Bordi 2013, Tav. X,1.In the centre of the atrium stood a square basin with an inscription on all four horizontal sides of the top. Three sides have been preserved:

[qu]ISQ(ue) SITIT VENIAT CVPIENS (h)AVRIRE FLVE[nta]
ATRIVM CVM QVADRIPORTICVM SED
[et] COLVMNAS CVM [cisterna?]Whoever is thirsty, let him come, wishing to drink of the streams.
The atrium with the four porches
and the columns with the [fountain?] [has ... built?]Vatican, Museo Pio Cristiano. EDR144150. Photo: Sible de Blaauw. Drawing: CIL. The inscription has been dated to the early 5th century AD. The first line is found in Epigram 1 of Damasus, pope from 366 to 384 AD. A marble well-head with the same phrase is present in the Convent of Saint Bartholomew on the Tiber Island in Rome, to which the bishops of Portus had transferred their seat. It may well have come from this church.
The early excavators also found the marble arch of a ciborium, the canopy supported by columns that stood over the altar. It carries the text "Stephanus, an unworthy bishop, made this under our safe and very happy master, Leo III, pope". Leo III was pope from 795-816 AD.
Drawing of the arch of the ciborium. W. 1.475, h. 0.80. Lanciani 1866, p. 102.In 1866 De Rossi at first identified the church as the Xenodochium of Pammachius, a guest-house for pilgrims, donated by the senator Pammachius in 398 AD. Later he suggested that it was dedicated to S. Maria, who had a church in Portus according to a document from 1018 AD. According to Février the basilica may have been dedicated to Peter and Paul, whose church is mentioned in the same document. However, the latter church was in ruins in 1018 AD, and the building under investigation was still functioning in the 13th century. Lidia Paroli and others then suggested that it was the episcopal church of Portus, dedicated to unknown saints (a function given to the Basilica of Saint Hippolytus on the Isola Sacra in the 11th century).
In 1991-1992 a semicircular nymphaeum with niches was excavated to the west of the Basilica. It was decorated with reused marble. It may have been erected in the fourth century AD.
The nymphaeum discovered in 1991-1992. Photo: Violante 2016.The Episcopium, seat of the bishop of Portus and today part of the Suburbicarian See of Porto-Santa Rufina, is located directly north of the Fossa Traiana. It was fortified in the Middle Ages, probably in relation to the invasions of the ninth century. The building complex is mostly mediaeval and later. In the south-east corner are remains of a late-antique tower (opus vittatum). The north wall incorporates a large expanse of Roman brick-faced concrete, including a relieving arch.
An outer wall of the Episcopium. Photo: Jan Theo Bakker.
A gate of the Episcopium. Photo: Jan Theo Bakker.
The Episcopium on an old, undated photo.
In the foreground is the Fossa Traiana. Testaguzza 1970, p. 216.Sources
See the online bibliography, keyword "Portus - buildings - Christian basilica" and: De Rossi 1866, 50-51 and 99-100; Février 1958, 316-317; Keay et al. 2005, 106; Violante 2016; Van Haeperen 2019, s.v. "Portus. Basilique épiscopale".
[jthb - 19-Apr-2023]