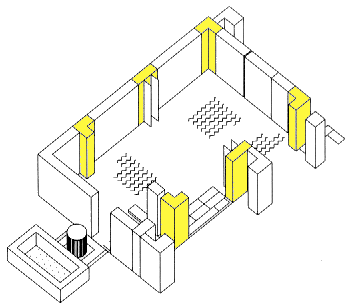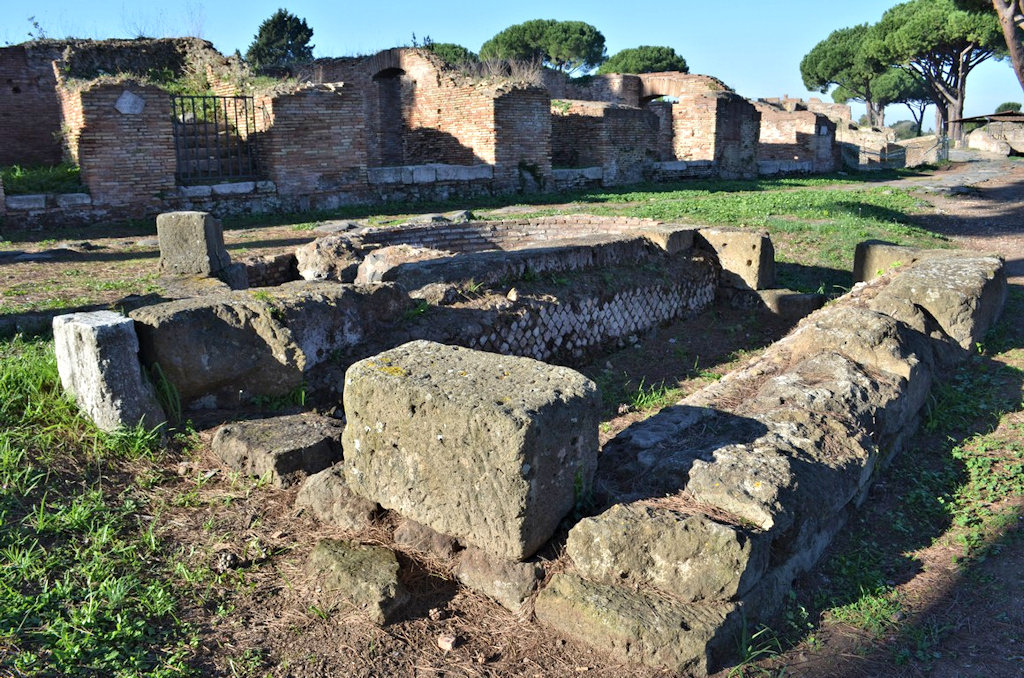Deities at the crossroads: shrines
The Square of the Lares, opposite the House of Diana, received its name from a round marble altar. It is discussed in detail on a separate page. What it amounts to is this. The altar was made during the reign of Augustus or Claudius. It is standing between a water basin and an isolated room that was built in the Antonine period. The rectangular room consisted of wide passages only, some of which were later blocked. This was probaby a shrine. On the altar Panes, from the train of Dionysus, lead Lares to an altar. Next to the altar stands Hercules. An inscription says that the altar was dedicated at own cost by one or more magistri to the Lares of the neighbourhood. There is no mention of the Lares Augusti, so the altar must have been made before the reorganization of the cult in 51 AD, documented by inscriptions. However, it has been suggested that Hercules and Dionysus are to be understood as divine forerunners of Augustus, so there could be an echo of the developments in Rome.

3D-drawing of the compitum, from the south-east.
The Antonine masonry is indicated in yellow.
From Bakker 1994, fig. 17.
The altar on the Square of the Lares. Photo: Françoise Van Haeperen.
The isolated room, the altar and the water basin on the Square of the Lares.
Photo: Jan Theo Bakker.The compitum on the Square of the Lares is exactly opposite the centre of the House of Diana. The masonry is yellow opus latericium from the Antonine period, like the masonry of the House of Diana. It is conceivable that the ground floor of the house was the seat of the officials of the cult at the crossroads, the freedmen and slaves called magistri et ministri vici. A few inscriptions from the building are related to a guild. One of these mentions a seat (schola), installed with the involvement of freedmen of Trajan (Marci Ulpii). As we have seen there was a relief of Diana in the courtyard. A painting from Ostia, now in the Vatican Museums, shows Diana on a column flanked by two tall torches, connected by a cross-bar above her head. Here we may see Diana Trivia, associated with Hecate, related to the crossroads.
Painting of Diana in the Vatican Museums.A shrine on the Crossroads of the Castrum was discussed on a separate page as well. Here a long rectangular room may have been a compitum. The floor level is below the Hadrianic street level, but was respected when the street was raised. The room may have been built in the first century BC or even earlier. The walls are made of large tufa blocks, against which, in the interior, opus reticulatum was set. There are doors in the short sides. Later two small rooms were set against the west wall. The northern room was a basin, witness hydraulic mortar.
3D drawing of the remains, seen from the east.
From Bakker 1994, fig. 18.Perhaps some of the inscriptions discussed on the previous page belong to the structure. The group of inscriptions that has been dated to 51 AD had been reused nearby, a bit to the north-east, near the Temple of Hercules. Some of the inscriptions in this group are curved, and it would be worth checking whether they fit the curved outer wall of the basin placed against the rectangular chamber.

Views of the Bivio del Castrum.
Photos: Raffaella.Finally we should mention two small, shallow rooms opening onto the street that seem to have had a religious function. Sacellum II,II,4 opens onto the Decumanus. The entrance is flanked by yellow brick pilasters. On the floor is a geometric, black-and-white mosaic. In the back wall was a niche (now disappeared), decorated with red plaster.
Sacellum II,II,4, seen from the street.
Photo: Jan Theo Bakker.
The other room is to the south of the Shrine of Silvanus. In the east wall a large niche was created in a blocked doorway. In the upper right corner of the back of this niche a small arch of plaster or mortar points to the former presence of another, small niche, some 0.40 high.
The room to the south of the Shrine of Silvanus, seen from the street.
Photos: Jan Theo Bakker.