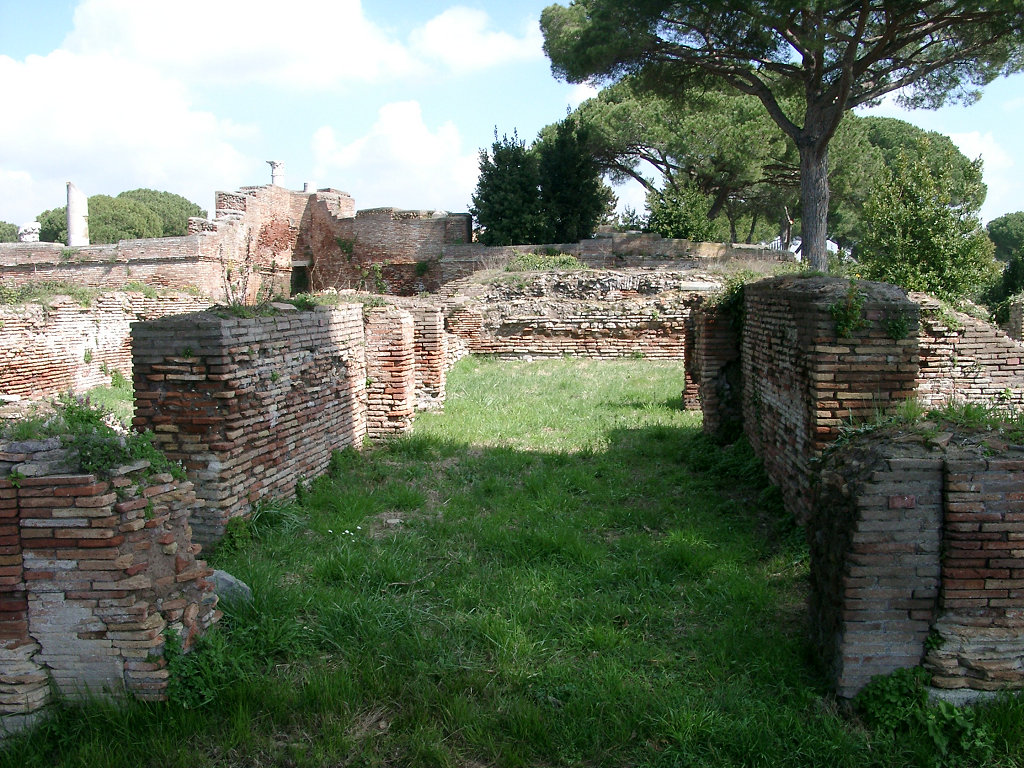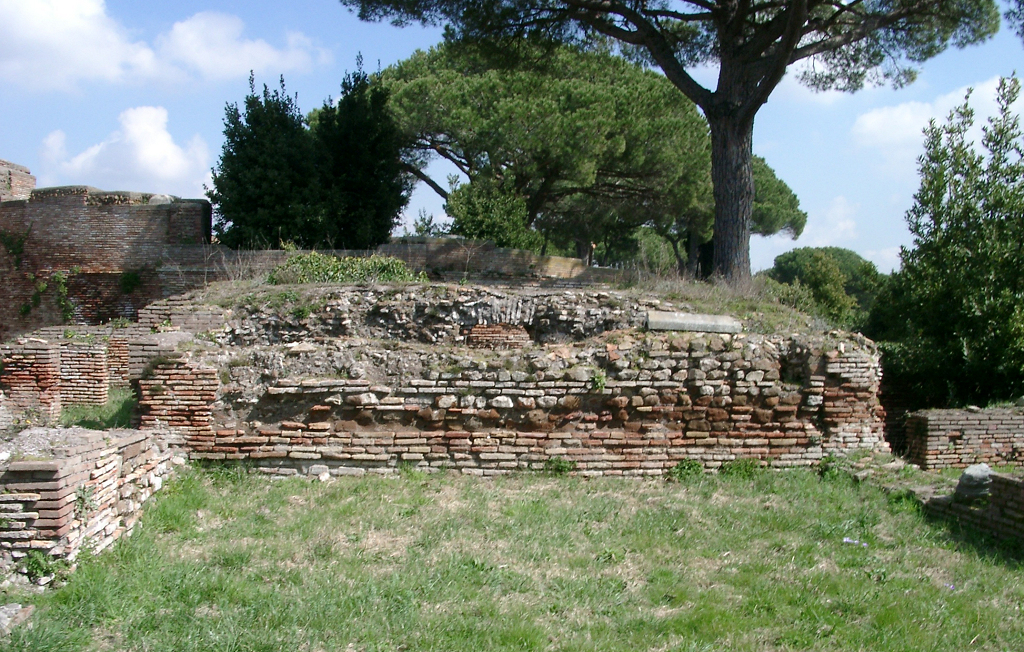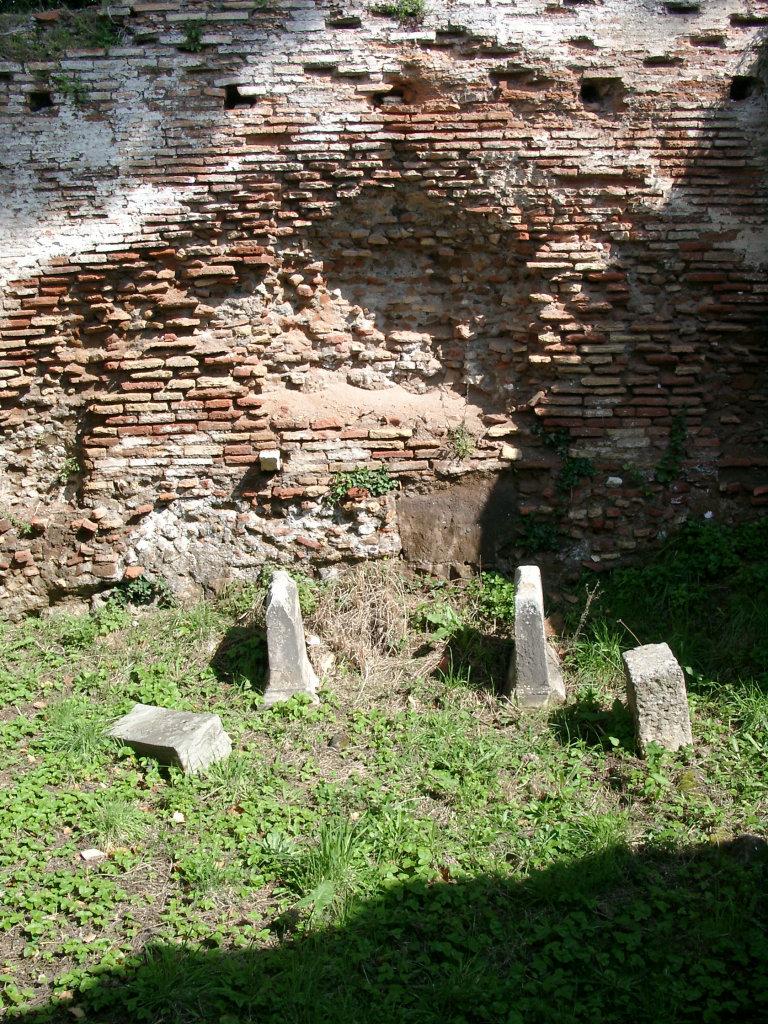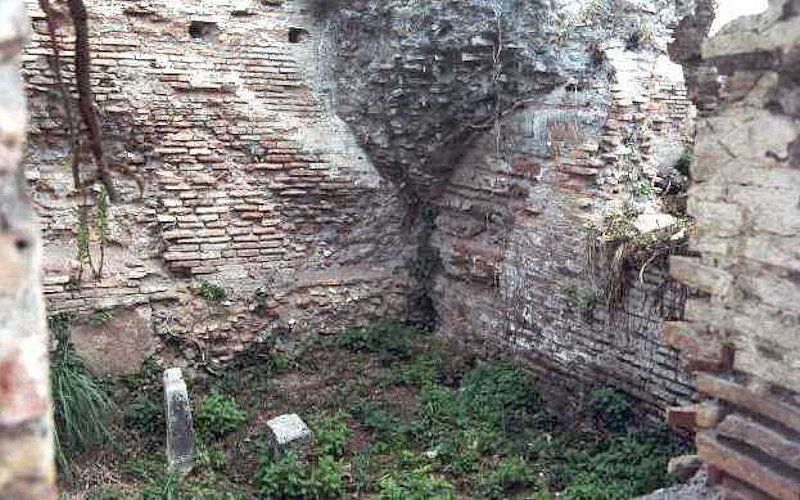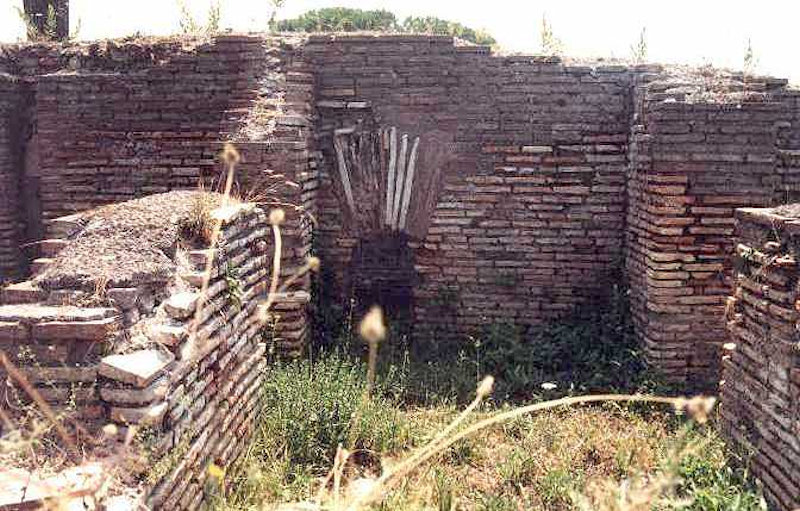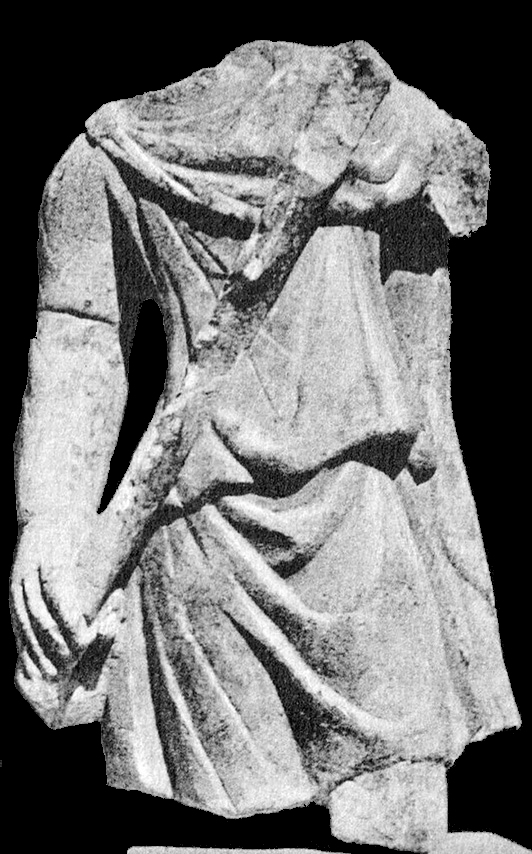|
The guild temple
A guild temple was built in the south part of block X, at the intersection of Via del Pomerio and Via del Tempio Rotondo. It was excavated in 1938. The building has been assigned to the reign of Alexander Severus (222 - 235 AD; opus latericium). In the courtyard are a few later walls (opus vittatum). The south part of the outer west wall is oblique, to make the passage of wagons or pack animals easier. The corner of the building was reinforced with travertine blocks and the drum of a column. The main entrance is in the west part, between two shops. It is accentuated by brick piers with travertine bases. External staircases are found in the south-east and north-east. Below the north-eastern staircase is a latrine. A large room to the north of this staircase also belongs to the complex. From the vestibule one reaches a courtyard with porticus. Behind the courtyard is the substructure of the podium of the temple, which was never finished however. The wide staircase leading to the podium is missing and the cella was not built. It has been suggested that funds of the guild had been confiscated by Alexander Severus' successor Maximinus Thrax (235-238 AD). The historian Herodianus informs us that Maximinus withdrew funds in the Empire: "After Maximinus had impoverished most of the distinguished men and confiscated their estates, which he considered small and insignificant and not sufficient for his purposes, he turned to the public treasuries; all the funds which had been collected for the citizens' welfare or for gifts, all the funds being held in reserve for shows or festivals, he transferred to his own personal fortune. The offerings which belonged to the temples, the statues of the gods, the tokens of honour of the heroes, the decorations on public buildings, the adornments of the city, in short, any material suitable for making coins, he handed over to the mints" (Herodianus VII,3,5-6; translation E.C. Echols). The podium is flanked by small rooms and the two staircases. In the substructure of the podium a mithraeum was installed, which is described below. An inscription from the mithraeum mentions a corpus s[---]. It is almost certain that this is the guild of the stuppatores: rooms to the north were used for the production of stuppa, i.e. tow, oakum (Rope Yard I,X,3). The members of the guild would meet and have banquets in the complex. The northern wing of the porticus may have served as dining room. The large room in the north part may have been a dining room or kitchen. Water could be obtained from a well in the northernmost shop. |
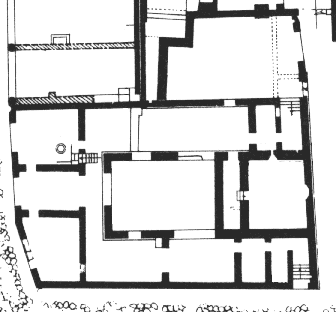 Plan of the temple and mithraeum. After SO I. |
|
The mithraeum of Fructosus
The mithraeum in the substructure of the podium was reached through a door in the north-east part of the porticus, then through a corridor in front of the podium, and finally by descending a few steps. Preparations had been made for a low cross vault to support the podium of the temple, but it was never finished. Instead a higher cross vault was built to cover the mithraeum, and the springing of the planned low vault was filled with opus vittatum and stucco. The floor of the room was lowered. In the back wall a semicircular wall-niche was hacked out (h. 1.20, w. 1.25, d. 0.40). In the wall below the niche were two consoles, supporting a shelf and two small columns on either side of the niche (diameter 0.10), everything of marble. The rough concrete of the back of the niche was left unfinished, intentionally, so that it recalled the cave in which Mithras was born. The niche was painted blue and will have contained a statue of Mithras. In front must have been a marble altar. Two marble supports on the floor supported a marble table top. Furthermore two bases were found, one of marble, the other of travertine (h. 0.56 and 0.55; sides 0.27 x 0.22 and 0.22 x 0.28). These will have supported statues of Cautes and Cautopates, holding a raised and a lowered torch. Part of the statue of Cautes was still in the shrine. In the west wall, next to the entrance, is a recess for a relief or an inscription (0.60 x 0.25). In the north wall is a slit window. Podiums were set against the long sides of the room. They accomodated around 18 men. The walls of the room were all painted white, with an intentionally rough surface. The excavators saw remains of a blue background and of red lines creating small continuous squares or rectangles. Fragments were found of a marble cornice, which rested on small columns or a similar support. The original location remains uncertain. It carries an inscription of one line:
A list of members of the corpus stuppatorum from the third century AD contains the name Fructosus twice, once with the addition senior. The place of discovery of the fragments of this inscription is unknown. The remains were found buried under rubble with traces of fire. The excavator, Giovanni Becatti, suggests that Christians ransacked the mithraeum, mutilated cult objects and set fire to it. It seems equally possible however that the shrine was simply neglected in the fourth century and that the marble was reused or taken to lime kilns. Traces of fire were also found in the immediate vicinity, so there may not be a specific link with the mithraeum. |
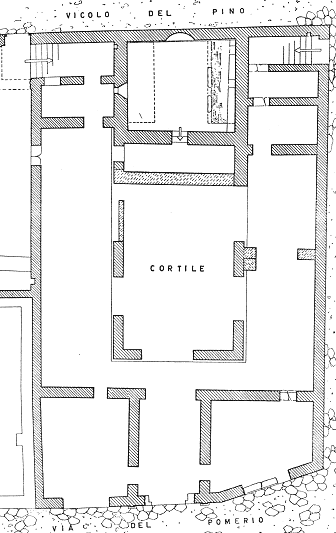 Plan of the temple and mithraeum. North is to the left. From Becatti 1954, fig. 4. |
