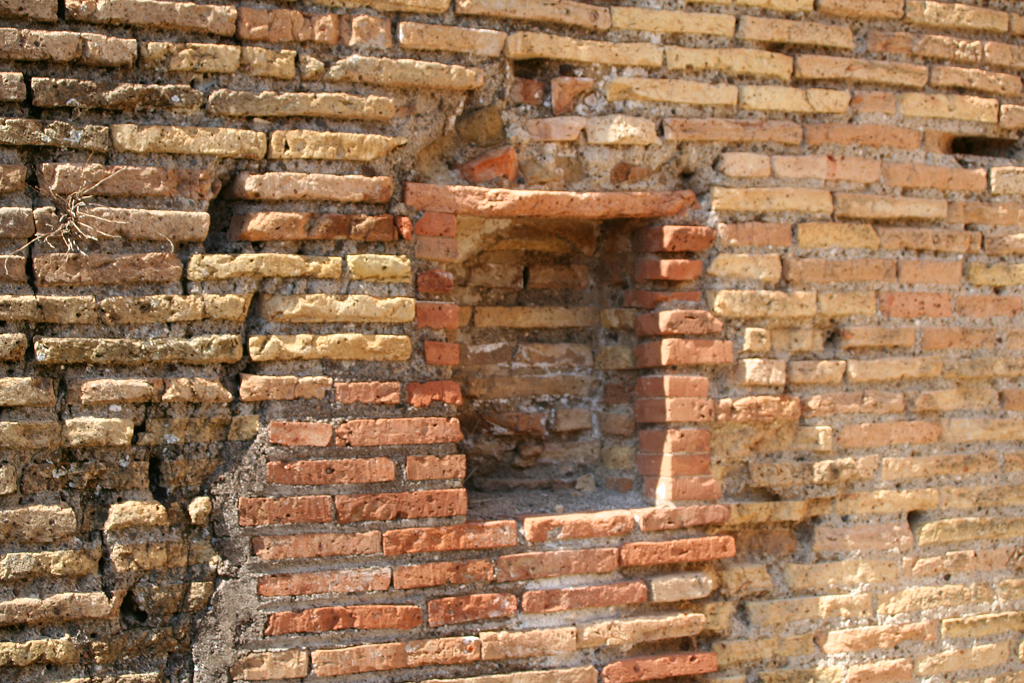|
This is the only warehouse in Ostia of which the ancient name is known. Above the entrance is an inscription on a marble slab with the words:
This storage building (horrea) was owned by two freedmen, Epagathus and Epaphroditus. It can be dated to c. 145-150 AD (opus latericium). In the south wall part of the Castrum-wall was reused. The building was excavated and restored extensively in the years 1922-1923 and 1938-1940. Collapsed walls and piers were found on top of a layer of sherds and beaten earth, c. 0.70 high. The building was plundered in antiquity, witness holes in the vaults and higher parts of the walls. In the south-west part of the building is a row of shops. In the northernmost shop are the remains of a cult-niche, that had an aedicula-facade. The main entrance to the building is to the north of this shop. The door is decorated by brick columns with capitals, an architrave (with the inscription) and a pediment. Behind the door is a double vestibule. In the lateral walls of the second vestibule are two niches for a statue of a deity. The doors of the vestibules, but also of the rooms and staircases in the interior, were barred with wooden beams, in the vestibules both on the in- and outside. The beams were inserted in a square and an L-shaped hole, in travertine blocks: in one doorjamb is a simple squared hole opposite a more complex squared hole. The second hole has a groove running to it from the side and a further smaller slot within it, running deeper into the doorpost. The bar, having been lodged in the one hole, is slid along the groove into the opposite hole and there secured by sliding a bolt home into the smaller slot and securing it, probably by a padlock.
In the interior is a square courtyard, surrounded by a porticus with brick piers. On all four sides of the courtyard are rooms of varying size. The rooms are covered by cross-vaults. A long room in the south-west part, with a door leading to a shop, is partly covered by a barrel-vault. There are remains of white plaster. In the centre of the east side of the courtyard are two niches, identical to the ones in the second vestibule. They flank the entrance to a deep room, perhaps an office. On the floor of the courtyard is a black-and-white mosaic with meanders, a swastika, a panther at the west end - resting with one paw on what seems to be part of a prey - , and a tiger at the east end. The panther was meant to be seen from the entrance, the tiger from the "office". The mosaic belongs to the first building phase. These figurative panels, the slightly eccentric position of the "office" and the oblique walls of the vestibules testify to a very conscious attempt to create a visual axis in the building. In the north-west and south-west part of the building are staircases. The lay-out of the first floor was similar to that of the ground floor. The many locking devices suggest that valuable goods were stored here. A trail of small travertine stones in walls leads from the Tiber quay to this building, which has many travertine stones in the porticus of the courtyard. It is therefore conceivable that private people arriving in Ostia by ship went to this warehouse to hire space for storing valuable goods. |
 Plan of the building. After SO I. | |||||











