|
The House of the Lararium was built in brick around 120 AD. The ground floor is largely taken up by shops. These could be entered from the street and from a courtyard. Vestibules are present in the south and west facade. The lay-out has been compared to the oriental bazaar. The courtyard has several noteworthy features. In the northwest part is a staircase. Somewhat to the right is a polychrome niche, called lararium by the excavators, a shrine of the household gods, the Lares Familiares. However, in this niche must have been one, fairly large statue of a deity. It is not an intimate shrine of the kind that is found so often in Pompeii. The niche could not be placed exactly opposite the southern entrance to the building, but it is as close to the axis as possible. It functions as a religious welcome to those who entered the shopping centre. A religious tie was created between those working in the building and their customers. The building furthermore stands out because of the very extensive use of small travertine blocks in the walls. The vestibules and the courtyard had a black-and-white mosaic, later repaired with marble slabs. In front of the niche is a keyhole-shaped basin. In the northeast corner of the courtyard is a well (0.90 x 0.70 m.). In the years 1802-1804 a marble well-head (puteal) was found on top (now in the Vatican). On the rim is the inscription:
On the front is an inscription dated August 23, 197 AD:
The well-head was made after an admonition by Ceres and the Nymphs (presumably in a dream). It was financed by the presidents of the three subdivisions of the guild of the grain measurers, the adiutores, nauticarii and acceptores of the mensores frumentarii (the "helpers", "loaders", and "receivers"). August 23 was a feast-day on which various deities were worshipped who protected against fires, such as Vulcanus and the Nymphs. Ceres is obviously related to the grain that was handled by the measurers. The building has a few things in common with the Horrea Epagathiana (I,VIII,3), such as holes passing through travertine cornerstones that are very smooth on the inside (the result of the action of a rope to which a watchdog was attached?). The cult niche shows a great similarity with four niches in the well-guarded Horrea Epagathiana. Small travertine cornerstones are found in quite a few buildings in Ostia. They seem to alert people, in particular visitors of the city, to buildings with a special feature. The very extensive use of the stones in this building is however quite exceptional. Perhaps it was the ancient equivalent of the modern post office, the place where people could pick up letters from friends, relatives and business contacts, where scribae could write letters, and where the transport of a letter to a foreign destination was arranged. On the other hand, the presence of grain measurers might imply that the building played a central organizational role in the suppy line of grain, for example as a coordinating centre of the skippers of the Tiber tow boats. |
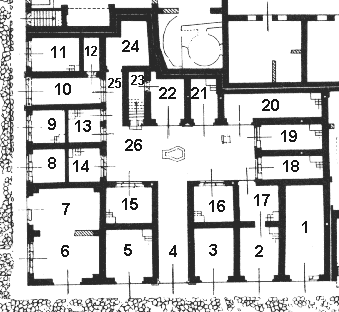 Plan of the caseggiato. After SO I. |

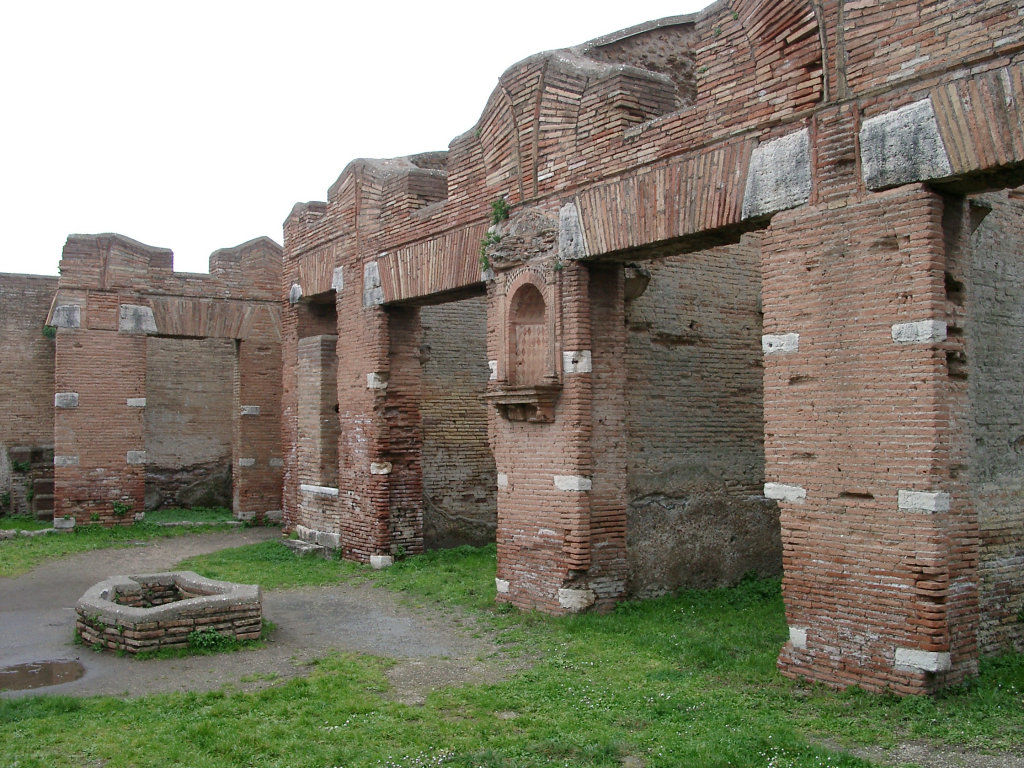
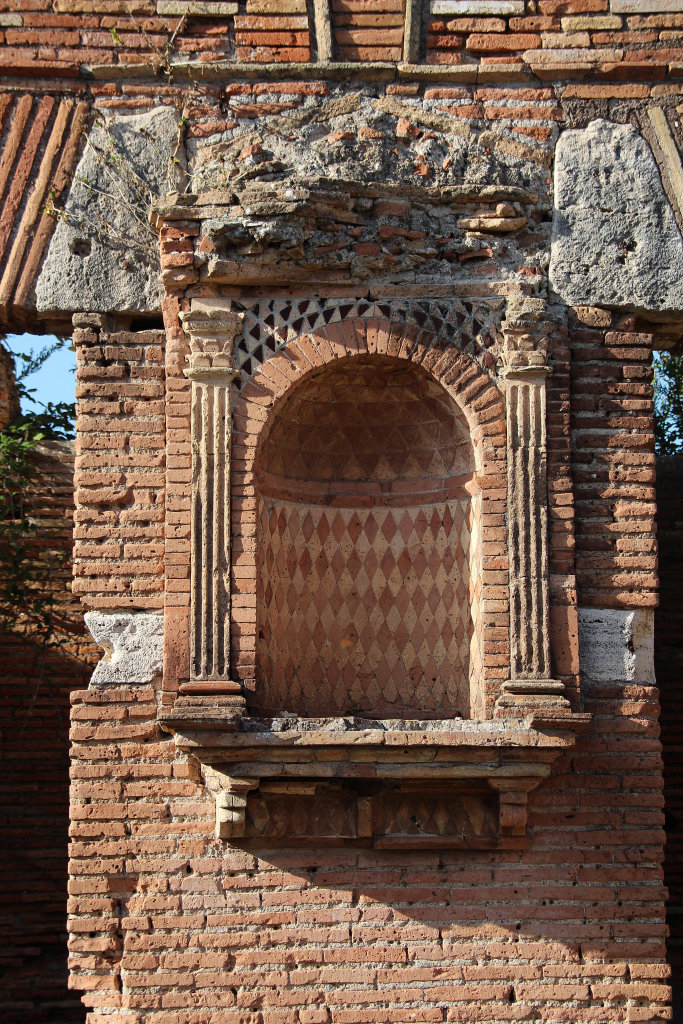
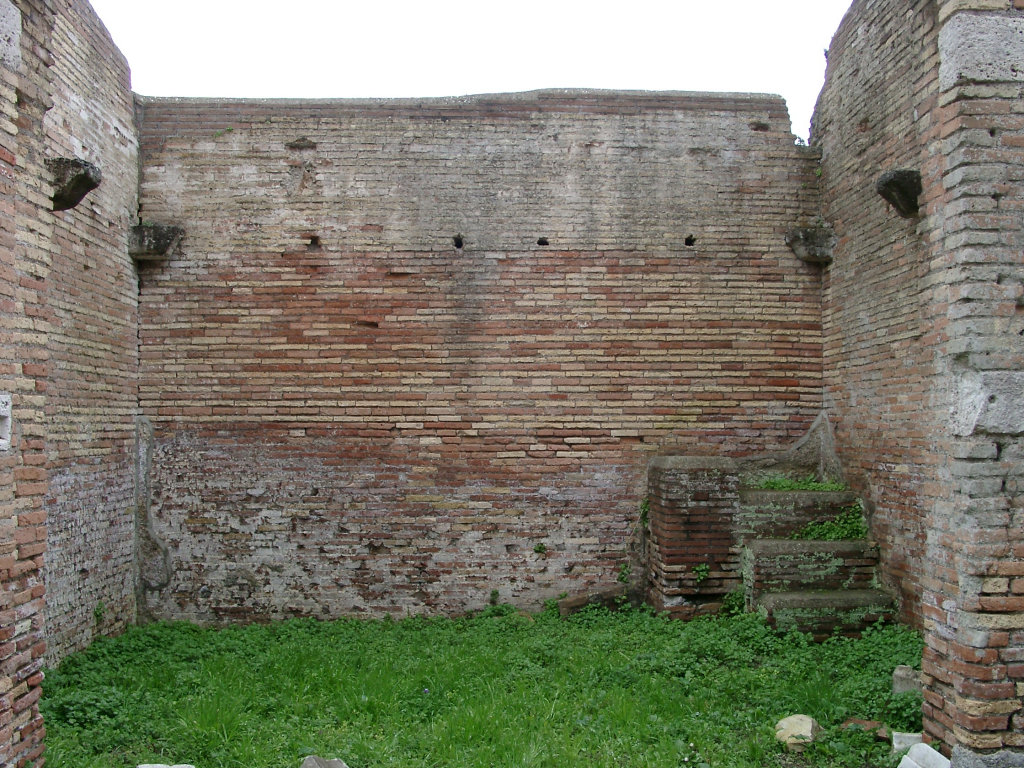



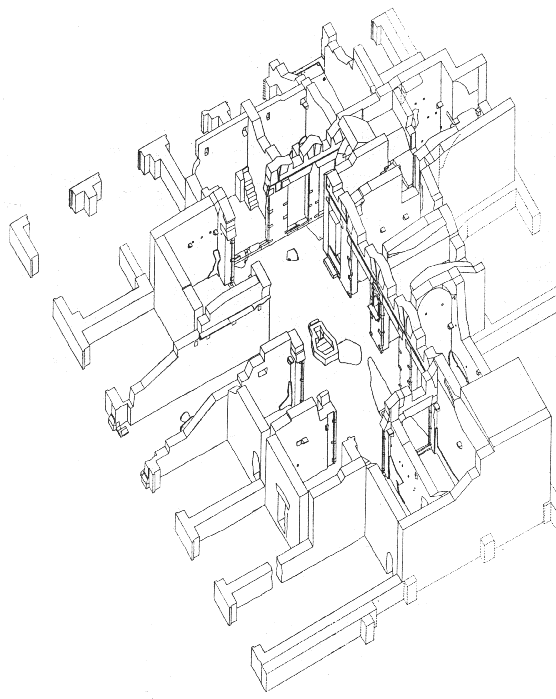 |
Drawing of the remains, seen from the south-east.
From Scocca 1994, fig. 3.
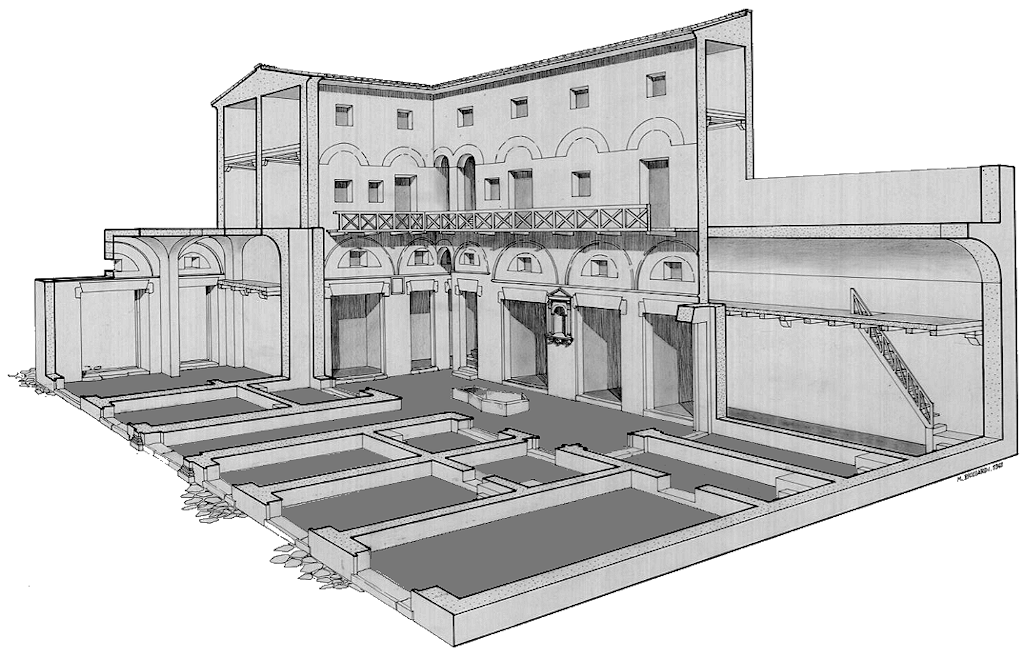 |
Cross-section, seen from the south-east.
Drawing by M.A. Ricciardi.