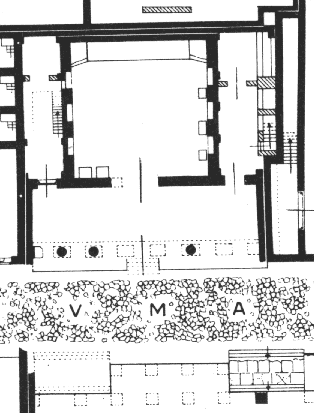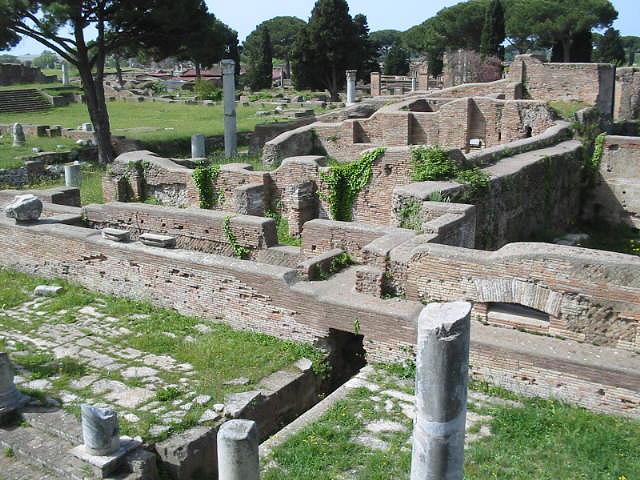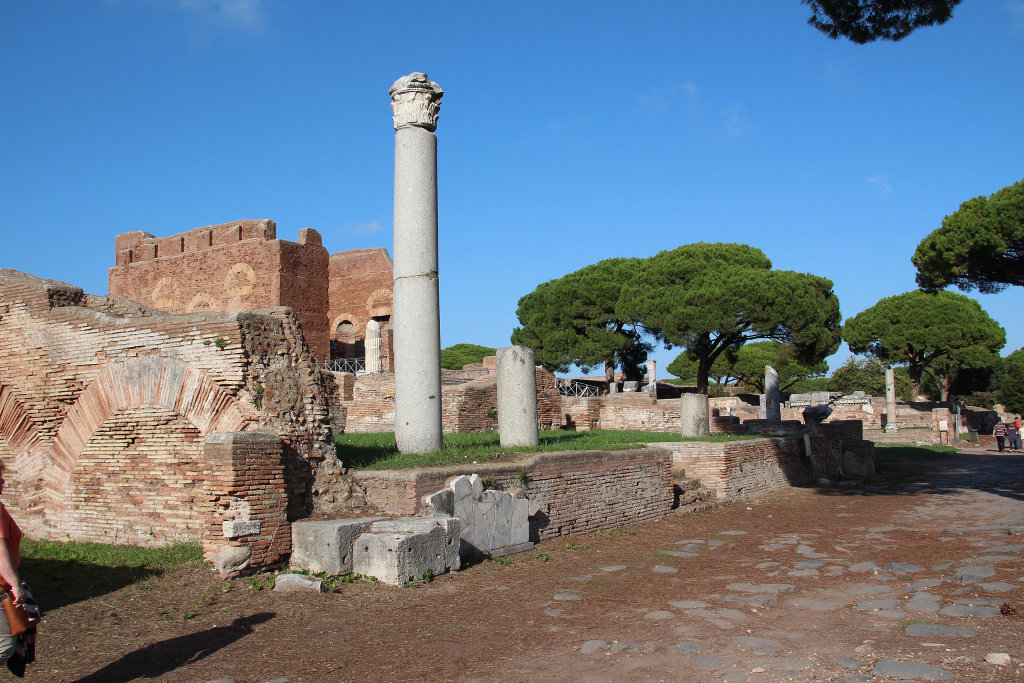|
To the west of the northern half of the Forum is a public building: the Curia, the meeting place of the 100 members of the city council (ordo decurionum). The building was excavated in the years 1802-1804 and 1920-1922. From the Decumanus a central staircase - three metres wide with seven steps - leads to a vestibule preceded by six granite columns between pilasters with semi-columns. Behind the vestibule is a large room, comparable to a cella (11.50 x 12.00). In the lateral walls of this hall are three rectangular niches for statues. In front of the east wall are three bases for statues. The building therefore had a religious aspect, and the Imperial cult must have been predominant. The decuriones sat in front of the east and west wall. During votes the "yea" or "no" was indicated by taking a seat on the left or right side. Against the back wall is a podium (d. 1.65), where the leading magistrates (duoviri) presided over the meetings. The brick walls, the floor of the vestibule and the hall, and the podium in the hall were decorated with polychrome and white marble. The hall is flanked by two corridors with marble thresholds. They were open to the sky and provided light to the hall through windows above the niches. Later, staircases were built in the corridors. The Curia is opposite the Basilica (I,XI,5), which is on the other side of the Decumanus Maximus. The two buildings were erected together, in the period Domitian - Trajan (81-117 AD). The buildings are at slightly different axes, but the facades bring them together: the central staircase of the Curia fits, as it were, between lateral staircases of the Basilica. Many archaeologists were hesitant when they discussed the function of the building. The small size of the hall (12 x 12 m.) and the absence of seats along the side walls indicated to some that this cannot have been the Curia. Inside and near the building many fragments were found of lists (fasti) of the seviri augustales, a guild related to the Imperial cult. These fragments might suggest that the building was an Augusteum, a shrine dedicated to the Imperial cult. It should be noted however that these inscriptions had been reused in late-antique walls, together with fragments of funerary inscriptions. Jean Balty, who published a study about the Curia in the Roman Empire in 1991, has no doubts that it was the Curia. The seats may have been may of wood, which was not unusual. As to the size: parallels can be found in other cities, with a particularly good parallel in Cuicul (Djemila, Algeria). Finally, the location - next to the Forum - is where we would expect the Curia. No other building near the Forum is suitable. |
 Plan of the Curia. After SO I. |


