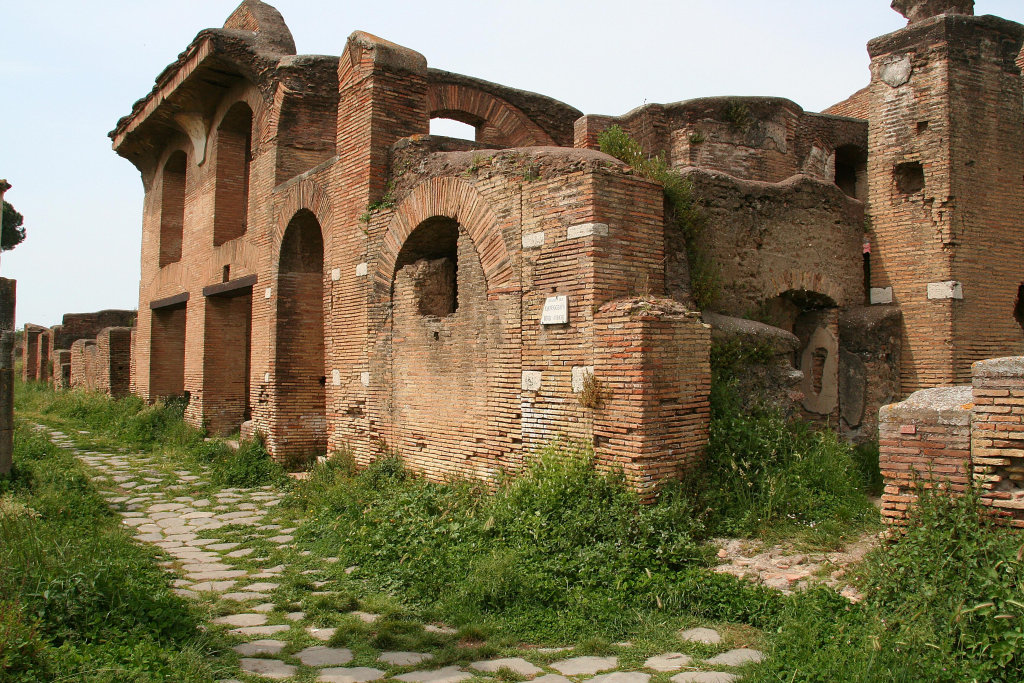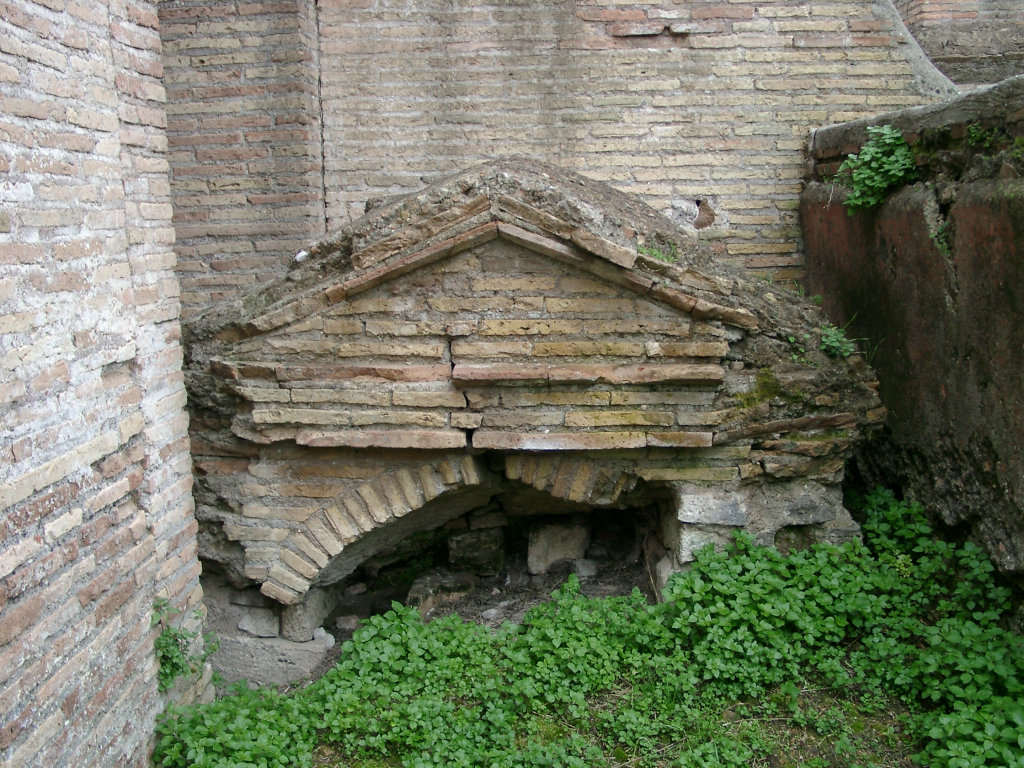Rooms 26-34 constitute a distinct unit and are discussed on a separate page.
The House of the Charioteers borders on the south side on the Cardo degli Aurighi (Street of the Charioteers), on the west side on the Via Tecta (a covered road, spanned by large arches), on the east side on the Shrine of the Three Naves (III,II,12), and on the north side on the Baths of the Seven Sages (III,X,2). It forms an entity with the latter building and the House of Serapis (III,X,3), further to the north. It was the last of these three buildings to be erected, during the first years of the reign of Antoninus Pius (c. 140 AD), thirteen to fourteen years after the construction of block III,X had begun.
Plan of the building. After SO I.The rooms are arranged around courtyard 11, surrounded by high arches. In a later period basins were added in the courtyard at the north end, and in rooms 10 and 10a at the south end. To the north, west and east of the courtyard are long corridors. To the east of the courtyard were originally two large halls, presumably for commercial purposes. Some dividing walls were added later. To the south of the courtyard was a double porticus. Here too dividing walls were added later. Staircases 16, 17 and 23 led to apartments on the upper floors.
Many floors were removed in antiquity. What remains, in a small number of rooms, is simple: tiles, opus spicatum, and white or very simple black-and-white mosaics.
The remains of plaster were described in minute detail by Stephan Mols. They can be seen in many rooms. The south facade too must have been covered entirely by plaster. Sometimes the painted decoration was on a very thin layer of whitewash, applied either directly on the bricks or on a thick, earlier layer. In room 17 it was applied merely to cover a large number of graffiti.
On the south wall of the north corridor are two paintings of charioteers. In their hands are a crown and a palm-branch, symbols of victory. From the east wall of room 6 comes a painting of a griffin and two swallows in panels framed by red bands and internal lines on a white background. More bands and lines separate the panels. In room 8 are panels with a white and yellow background, surrounded by wide red bands. Still lives, birds, dolphins, a mask and garlands can be seen. On the upper part of the west wall of room 9 a superimposed layer has fallen down, revealing the original plaster. On the older layer many marks of the pick-axe can be seen. These holes were made for the adhesion of the new layer. The older layer has high and slender red-and-yellow aediculae on a white background. The later plaster has geometric motifs on white panels separated by wide red bands. In room 10a solid red-brown paint has been preserved on the lower part of the wall. It must have had a decoration of garden motifs (plants, basins, vases), as in the other buildings of this block. In room 10 white panels are created by wide and narrow red bands and internal red, green and yellow lines. In the lower central panel is a bird on a branch, curiously turned 90 degrees to the left, so vertical.
Many dates have been proposed for the paintings. For the two phases in rooms 8 and 9 Mols proposes c. 150 AD and the 180's. For the painting of the charioteers dates ranging from the early-Antonine period to 260-280 AD have been proposed. Mols places the socle with garden paintings around 200 AD.
Many more fragments of wall paintings have been taken from the walls and are now in the storage rooms. Unfortunately, the precise place of discovery inside the building was not documented. They can be seen in our Virtual Museum.






















