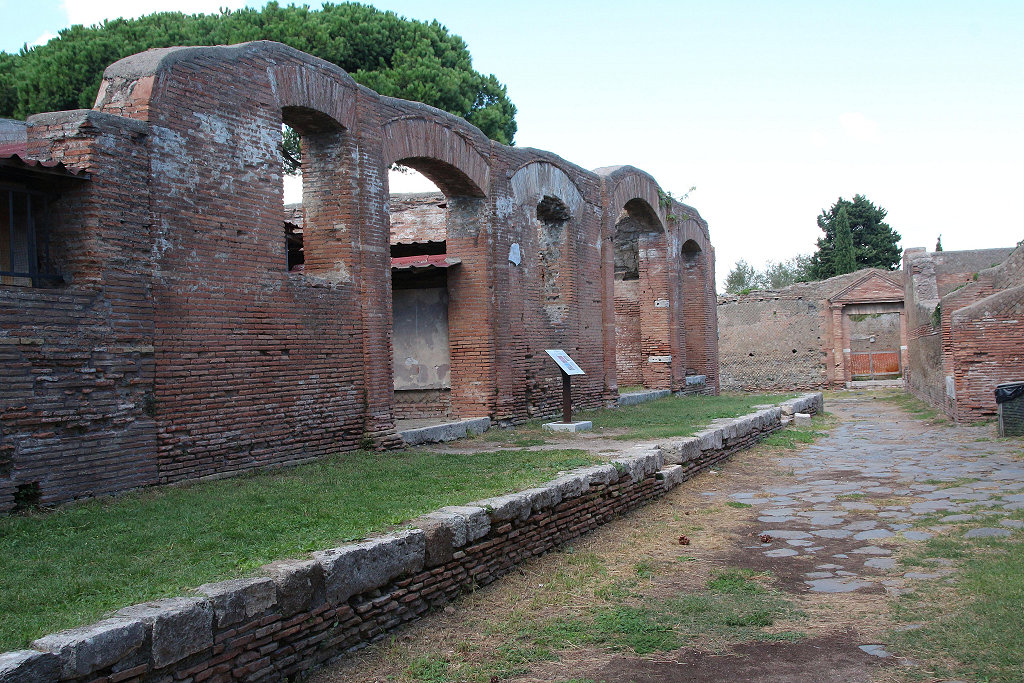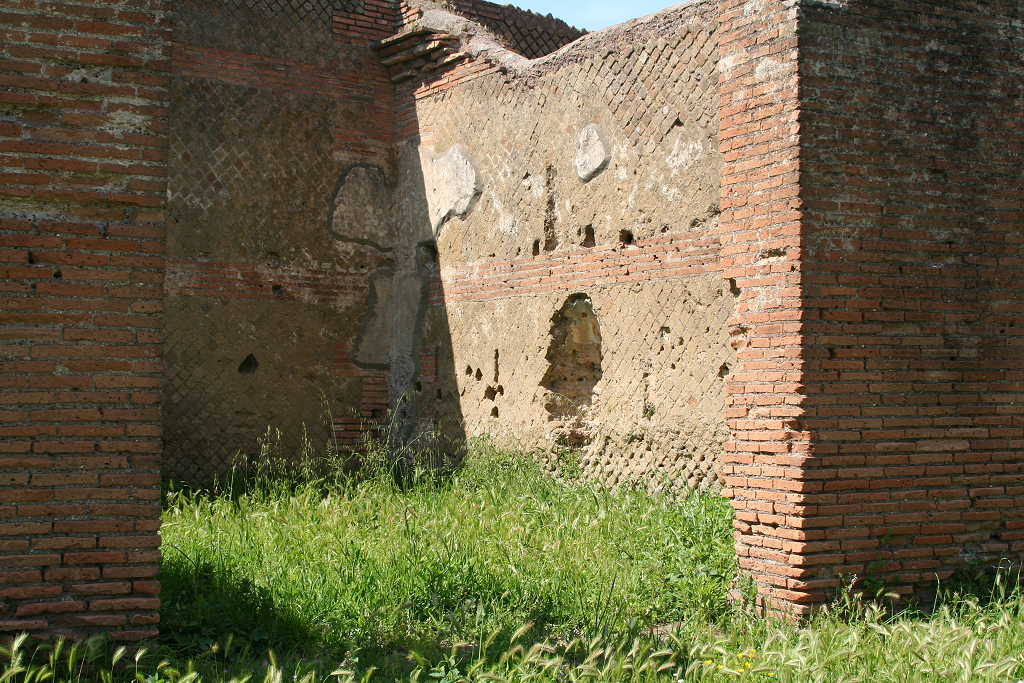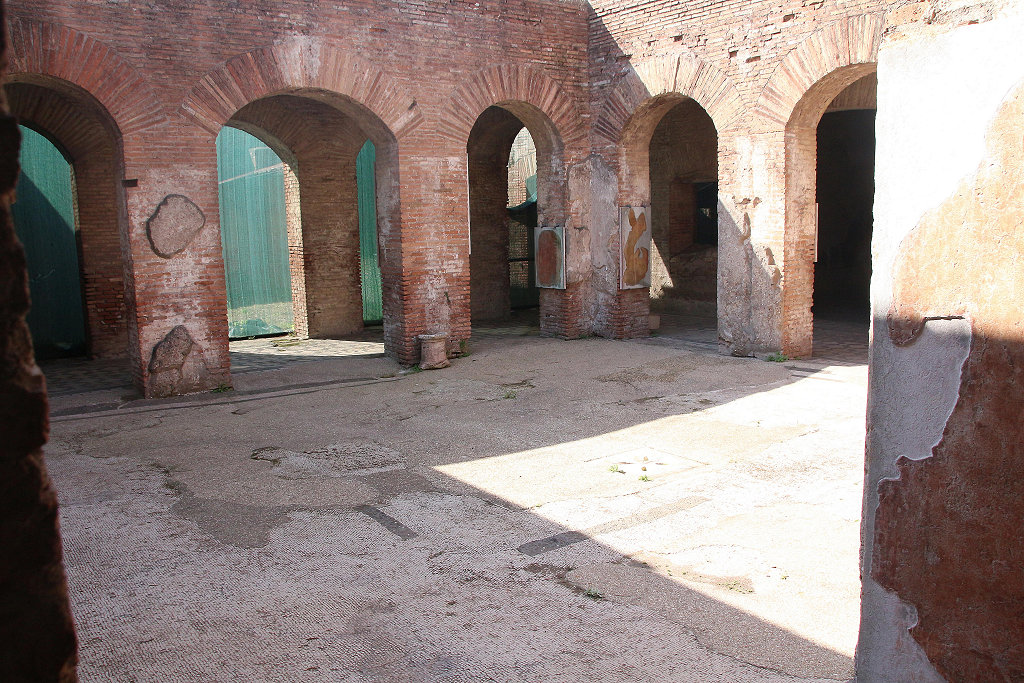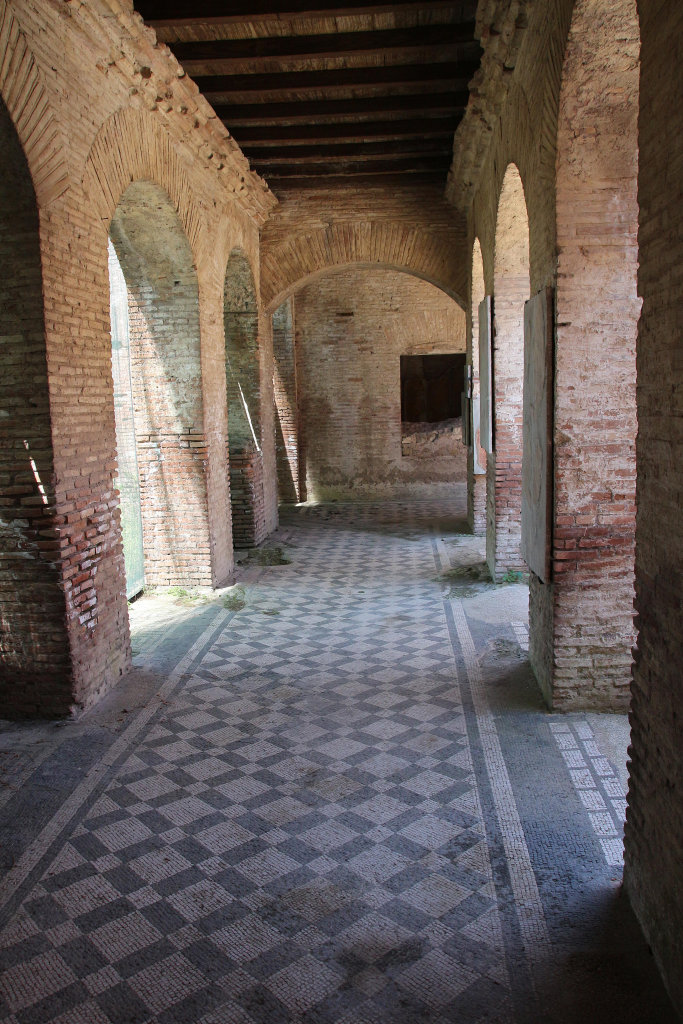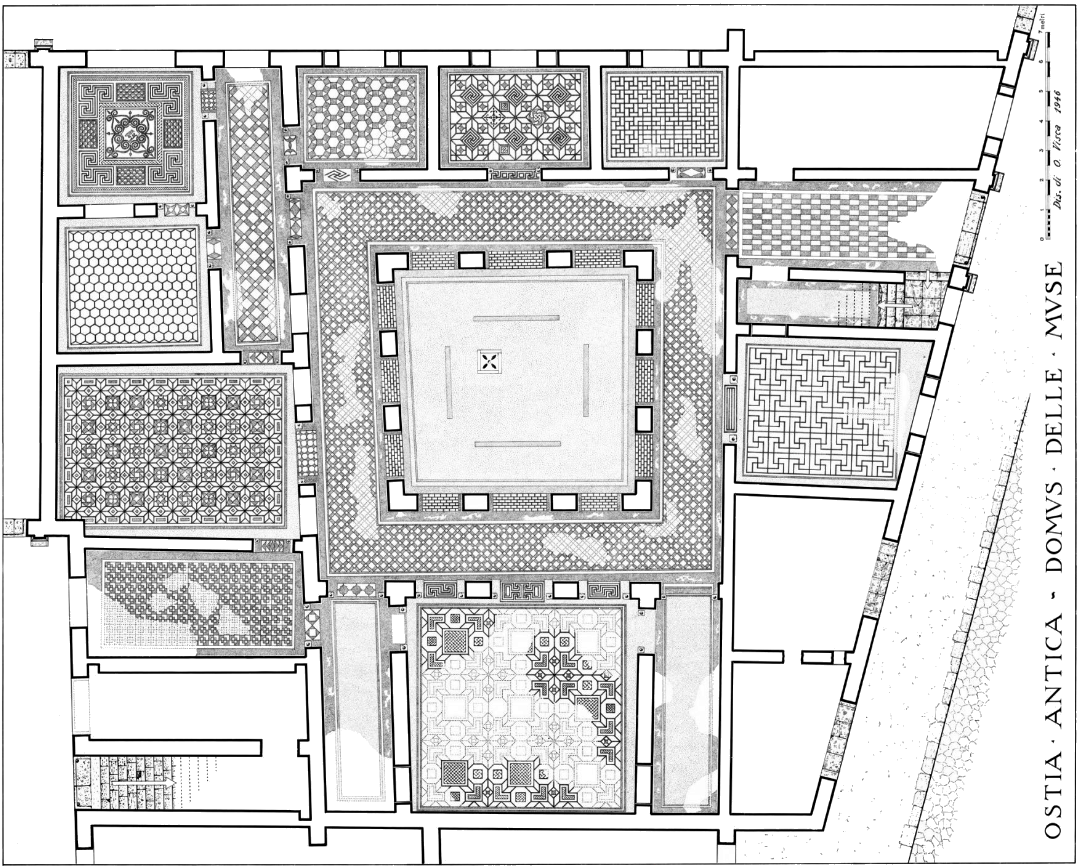|
The House of the Muses was excavated at the end of 1939. It forms part of the Garden Houses, and was situated in the east part of this complex, facing Via delle Volte Dipinte and the House of the Painted Vaults (III,V,1). It is the largest dwelling in the complex, and not a medianum-apartment, but rather a domus, an elite dwelling. The status of the inhabitants is stressed by the fact that the architecture focuses on an inner courtyard and ignores the communal garden of the Garden Houses: the garden could be seen only and with difficulty through a window in the relatively unimportant room 11. In front of the building is a wide sidewalk, bordered by travertine stones. There are two independent shops, 17 and 18. In the north wall of 18 a cult niche was hacked out, in which vague traces of a painted figure can be seen. The door leading to vestibule 1 was framed by brick pilasters supporting a lost entablature. To the north of the vestibule is a kitchen with a basin (3). A door was planned in the east wall, as in room 19, but blocked during or shortly after the erection of the building. There is another basin in the adjacent room, 4. To the south is a staircase that could only be reached from the vestibule (20). The upper stories could also be reached via an external staircase in the west part (12-13). The rooms of the building are organized around a courtyard with a porticus (2). Room 10 may have been a dining room. Room 15 is the largest room of the house and may be called a tablinum flanked by two alae (14, 16). In the entrance are two piers in antis supporting brick arches. Originally it had a wooden roof, like all the other rooms, but piers were added later in the corners, to support a cross-vault. Room 5 must have had a special status, in view of the nature and quality of the paintings. Rooms 5 and 15 form the main axis of the building. In the north walls of rooms 4, 5 and 6 are windows. Rooms 8 and 9 are set apart behind corridor 7. They had a private character and were presumably bedrooms. In the north wall of 8 and between 8 and 9 are windows. The corridor had a door leading to the outside. All rooms have black-and-white geometric mosaics, with the exception of kitchen 3 and the courtyard, that has a white mosaic. To the north of room 3, outside the house, a corridor connects the street with the area behind a row of shops on the Cardo degli Aurighi. The entrance of the corridor seems to have been blocked by two chains, suspended from hooks inserted in four small, travertine stones. On the brick pier to the right is the graffito CONTIQUERE, most likely the beginning of the first verse of the second book of Vergilius' Aeneid: Conticuere omnes intentique ora tenebant, "A general silence fell, and all gave ear". |
 Plan of the house. After SO I. |
The wall paintings
Extensive remains of paintings have been preserved on the lateral walls of vestibule 1. A first layer is covered for the most part by a second layer, up to a height of 2.20 m. from the floor. Both layers are characterized by red and yellow panels framed by white bands that are sometimes columns. Two phases can also be distinguished in courtyard 2. The first layer had a black socle. The main zone of the two phases was quite similar: large red and yellow panels and rectangles, surrounded by red, white and green bands. These paintings were also on the brick piers, on which flying, floating figures and vegetative motifs were seen. The two phases return in room 4, the second one still ending at 2.20 m. from the floor. The socle of phase 1, 0.30 m. high, is again black. In the second phase this was a yellow room, with architectural elements drawn with red lines.
Plan of the building with wall numbers. Drawing: Felletti Maj 1967, fig. 1.Room 5 may be called the "Hall of the Muses": here the nine Muses and Apollo were depicted. The black socle, 0.30 m. high, is below a green band with a double red line. The middle zone and the top zone are separated by a wide green band of metopes. Both zones are dominated by red and yellow panels. These panels are separated by white, Ionic columns standing in front of architecture (columns and architraves). Between the panels in the middle zone are small green panels containing black or yellow rectangles with a floral motif. On the column between these little panels is a "metal" star. Around the large panels is a double frame of thin white lines.
On the upper zone a few male and female figures have been preserved. On the middle zone Apollo and the nine Muses are depicted, preserved quite well (only Terpsichore, the Muse of dance, is mostly lost). In the centre of the east and west wall are Apollo, the leader of the Muses, and Euterpe, the Muse of lyric poetry, on a yellow background. Euterpe is also the only Muse that is moving, dancing. The other muses are on a red background:
Terpsichore
dancewindow Erato
love poetryMelpomene
tragedyblack-and-white
mosaic floorPolyhymnia
sacred hymnsEuterpe
lyric poetryApollo
leaderThalia
comedyUrania
astronomyClio
historydoor Calliope
epic poetryporticus of courtyard Terpsichore holds a lyre, Erato a zither and an ivory plectrum, Polyhymnia a scroll, while making a gesture with her other hand (three fingers clasped, the index finger and thumb free), Urania a globe and a measuring stick, Calliope an unrolled scroll, Clio a stilus and a wax tablet, Thalia a mask of a bearded man and a scroll, Euterpe two flutes, and Melpomene a wooden club and a tragic mask (probably of a woman). Apollo holds a bow and pulls an arrow from the quiver on his back. As to the emphasis on Euterpe, lyric poetry: an example of such poetry are the Odes of Horace, in which the praise is sung of Spring, wine, the countryside, and so on. In the hair of each Muse is a feather. It is a reference to a musical battle won by the Muses, who then plucked off the feathers of the Sirens to make themselves crowns (Pausanias IX,34,2).
For the paintings in rooms 6, 7 and 8 photos taken in 1964 are of great value. In room 6 was a black socle, above which were red and yellow panels separated by Ionic, fluted columns. In corridor 7 three or perhaps four phases have been preserved. The first belongs to the so-called Linear Style: on a white background are vertical, red bands. The second has black panels separated by yellow columns, with red and blue lines and white frames. There are also remains of small landscapes. In the third phase the Linear Style returned. Two panels, created by three red bands and an upper green band, frame a panther and an amorino. In room 8 are remains of two phases. Of the first, panels have survived with a dancing female figure and a Maenad. Of the second phase only the lower part has been preserved. The background of both the lower and the middle zone is white. The socle has black bands. On the middle zone were panels created by yellow bands. A pattern on both the yellow and the white paint imitated marble.
Room 9 may be called the "Hall of Bacchus-Dionysus". It is a white room, but the socle (0.45 m. high) is black (later painted white however). The middle and upper zone are separated by a wide, polychrome band. Vertical panels are created by yellow pilasters, in front of which are white candelabra. At the ends of the panels are birds and architecture (columns and architraves), to which garlands are connected. In the middle zone are Dionysiac figures. In a central panel is Bacchus-Dionysus, holding a kantharus and a thyrsus rod. In the other panels are Panes, with nebris (animal skin), syrinx (Pan flute) and pedum (shepherd's crook), and Maenads, holding a thyrsus rod and tambourine. In the upper zone male figures can be seen standing on pinakes (little paintings). In the central panels are large mirrors with a tiny peacock on the handle and a winged female figure on the disc. The peacock, as a symbol of eternal life, and the mirror, referring to the true nature of the soul, allude to initiation in the mysteries of Bacchus-Dionysus.
In room 10 was a red-brown socle, 0.60 m. high. Large panels, mostly yellow, are separated by white, Ionic columns and green pilasters. On the pilasters, purple marble was painted, framed by white paint. The yellow panels at the ends of the walls have rows of small, white squares around red masks. On the lower part of three walls is a series of red, wooden, open doors. In the blue-black interior of each door a female figure can be seen. One holds a basket and a torch, upside-down. On the top left part of the back wall, on a white background, a corner of a house is depicted with a red, wooden balcony. In the central panel on the back wall seems to have been a naked female figure in a landscape (a mythological scene?). The paintings are partially covered by a second layer, imitating polychrome marble revetment.
In rooms 11 and 15 two phases can be distinguished. In room 11 paintings have been preserved on one wall only. In a first phase the wall was divided by white columns. Top left, wide red bands flank a white panel. In the centre is a male figure holding a lance or sceptre. To the left a goat emerges. The male figure is either the young Jupiter or Dionysus, the goat is Amalthea, who nurtured the infant Jupiter. In the second phase there was a white socle (0.60 m. high) supporting white columns. In the centre are a red and a yellow panel, the latter with a green vase, leaves and flowers. The panels are flanked by white panels with green rectangles. The lateral panels are red, with an internal white frame. In the left frame is a Centaur above a garland with blue flowers and a basket with fruit and flowers, in the right frame is a male figure with a raised right arm. These might be Chiron and Achilles. The first phase in room 15 has a yellow background, largely covered by solid red and black panels between wide, white bands. In the second phase the same scheme was applied.
In the dead-end corridor 16 two phases have been preserved once more. In the first phase white panels were framed by green and red lines, and then by wide, yellow bands, horizontal and vertical. On the yellow bands are green and red architectural elements. On the white panels are garlands and animals: two goats, an antelope and a feline (panther?). In the second phase the walls were painted white, with wide, vertical, yellow bands, without any further decoration. Room 19 had a black socle, 0.45 m. high. The walls above have large panels, solid red, yellow and white, surrounded by wide red and black bands. In the centre of the lateral walls was a small painting on a white background. On one of these a female figure can be seen, wearing a mantle and with a diadem, her spread arms tied to a cross-bar. On the other painting are traces of a male figure. The woman must be Andromeda, the man most likely Perseus, who saved her after she had been punished by Poseidon.
The various phases are dated by Bianca Felletti Maj to the Hadrianic period, Antonine period, third century, and 4th-5th century. Some modifications were proposed later by others.
