|
The House of the Serapeum (Hadrianic opus mixtum) was originally connected with the Temple of Serapis to the north. Perhaps priests lived here. From the Temple of Serapis an antechamber (A; c. 9 x 5 metres) was reached through a doorway flanked by windows. At the south end of the antechamber is a passage with two brick piers and semicolumns, decorated with marble. This passage leads to a corridor (D), behind which is the main hall (C; c. 9 x 10 metres), with many doorways and windows. This hall had twice the height of the surrounding rooms. On the central part of the floor is a polychrome (Hadrianic) mosaic, consisting of 68 compartments, 14 of which have been preserved. In the compartments are birds, theatre-masks, plants, and vessels. Around the panels is a black-and-white geometric mosaic. From the pattern of the mosaic can be deduced that the hall was used for banquets: space is created for dining couches on three sides (triclinia). To the west of the hall is a staircase. In the late third or early fourth century the building seems to have become a domus. The marble decoration belongs to this second period. The passage from the Temple of Serapis was blocked. It was occupied by niches and a semicircular basin. A few rooms were now added in front of the building, on the street to the east (Via del Serapide). One of these rooms contained the porch of a new entrance, of which column bases remain. Another room was heated. In room B a wall niche was installed in the opus vittatum of a blocked doorway. The floor of this room had a polychrome mosaic with geometric and floral motifs. Only a stretch along the north-east wall has been preserved. This is explained by Giovanni Becatti by the former presence of some structure, such as a wooden bench, on top. This structure was set against the north-west, north-east and south-west walls. The room may have been a cult room. |
 Plan of the house. After SO I. |

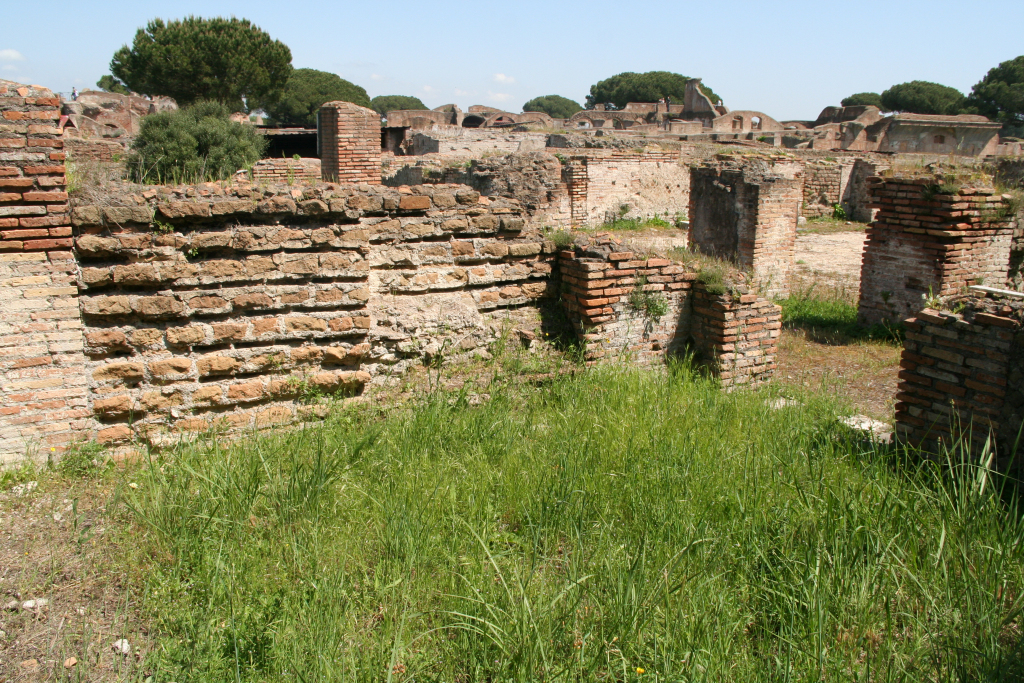


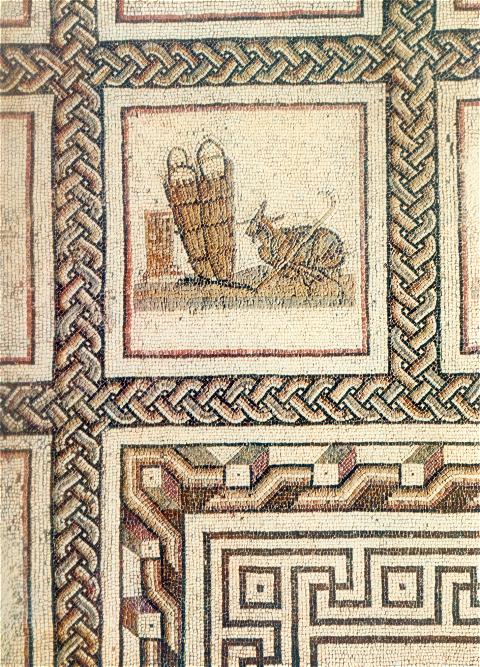 |
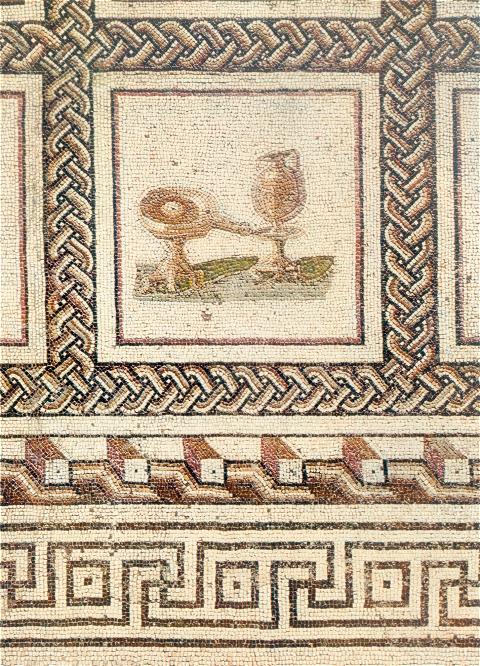 |
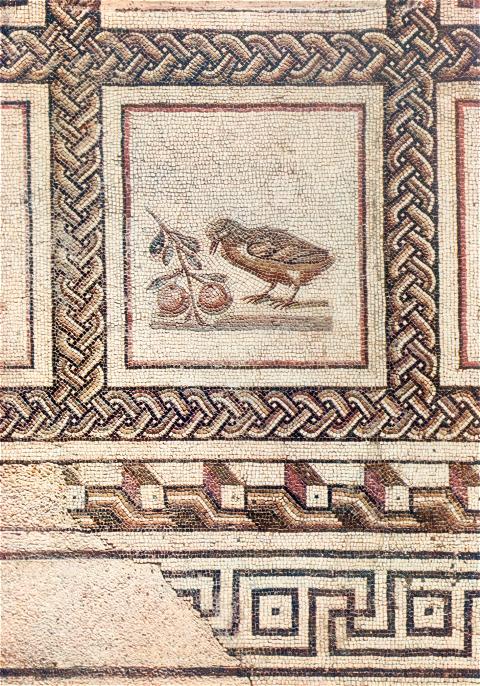 |
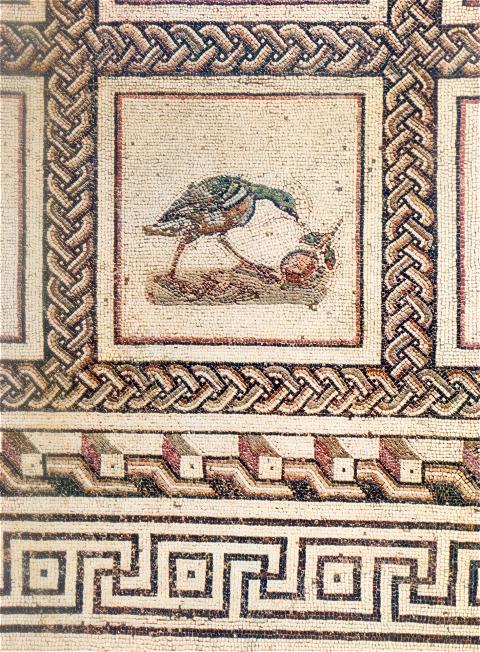 |
Details of the mosaic in Room C. From SO IV, Tav. CCXIII.