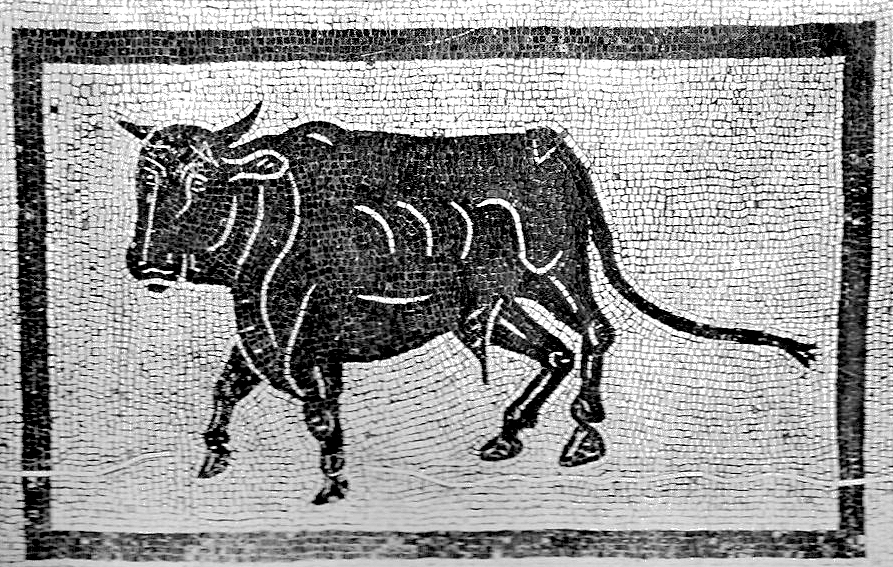|
The Temple of Serapis was connected with the House of the Serapeum to the south and the House of Bacchus and Ariadne to the north, through passages and via a corridor behind the buildings. Serapis was an Egyptian deity, resulting from syncretism between Osiris-Apis (hence the name Serapis) and Jupiter. The three buildings were excavated in 1939-1940 and 1946-1953. Brick stamps show that the building was erected between 123 and 126 AD. Most likely this temple is mentioned in the Fasti Ostienses, the official calendar of the city. In that case it was donated to the city by a private person, Caltilius P..., and inaugurated 24 January 127 AD, the birthday of the Emperor Hadrian:
A dedication to Isis Bubastis from Ostia was an initiative of a woman from the same family, Caltilia Diodora. It may come from the Temple of Serapis, or from the temple of Isis, which has not yet been found. The temple complex was made of opus mixtum. In the centre of the facade was a porch, perhaps from the end of the second century AD. The bases of two columns have been preserved, and two niches, lined with marble. In the porch is a black-and-white mosaic of the bull Apis (a relief of Apis was found in the neighbourhood). On top of the porch was probably a triangular inscription (broken in two, it had been reused as pavement in the building):
To the right of the entrance, in the north-east corner of the building, is a water basin. It is a distribution reservoir, from which water was taken to a simple basin on the street, and to the House of Bacchus and Ariadne and the House of the Serapeum. Behind the porch is a courtyard (c. 8 x 11 metres) with a porticus flanked by brick piers. On the floor of the courtyard is a mosaic with Nilotic scenes, the porticus has a floor of opus sectile. To the north was a passage to the House of Bacchus and Ariadne. It was blocked by an exedra (in the late third or early fourth century?). The walls and floor of the exedra were decorated with marble, in the entrance were two columns. In the same period a passage to the House of the Serapeum was blocked. The actual temple was behind the courtyard. It was on top of a brick podium, and was reached along a wide staircase with marble steps. In front of the staircase is a large altar, decorated with marble (1.80 x 1.50). In the pronaos were two granite columns, and a mosaic combined with pieces of marble and alabaster, dated to the third century. In the back of the cella were high podiums. Remains of the decoration were found: thin sheets of precious material, such as agate and mother of pearl. At a later date the sides of the pronaos were closed, thus creating an extension of the cella. In and near the temple two bases were found with dedications to Hercules, the Dioscures and Jupiter Optimus Maximus Serapis, from the late second or early third century AD. The Dioscures were worshipped in Ostia as protectors of ships.
Inscriptions testify to the existence of a Temple of Serapis in Portus. Here most inscriptions referring to his cult are in Greek, contrary to Ostia, where Latin is the language used most often. In Portus there is a clear link with the Alexandrian grain fleet, and it is possible that the building of the Ostian temple was related to the first arrival of the Alexandrian grain fleet at the mouth of the Tiber, having used Puteoli in the Bay of Naples as the final port before. In the later second century the family of the Titi Statilii payed particular attention to the temple. The inscriptions of the members of this family are both in Latin and Greek. One was a freedman and doctor (iatros). Another added architectural elements to a statue. On the fragments of a small architrave we read:
According to Fausto Zevi it belongs to the exedra mentioned above, that blocked the passage to the House of Bacchus and Ariadne. Zevi also suggests that another, large architrave belongs to the exedra. It records the building of a [schol]am or exedr[am] with the permission of Titus Statilius Taurianus, who was the highest religious official in Ostia, the pontifex Volcani et aedium sacrarum. In the Severan period the family of the Umbilii is documented. A base for a statue of Marcus Umbilius Maximinus was found with the inscription:
Note the young age of Maximinus! The "tutor" (educator) may have been a high official and teacher in the cult of Serapis. The title is not otherwise known in the cult. |
 Plan of the temple. After SO I. |








