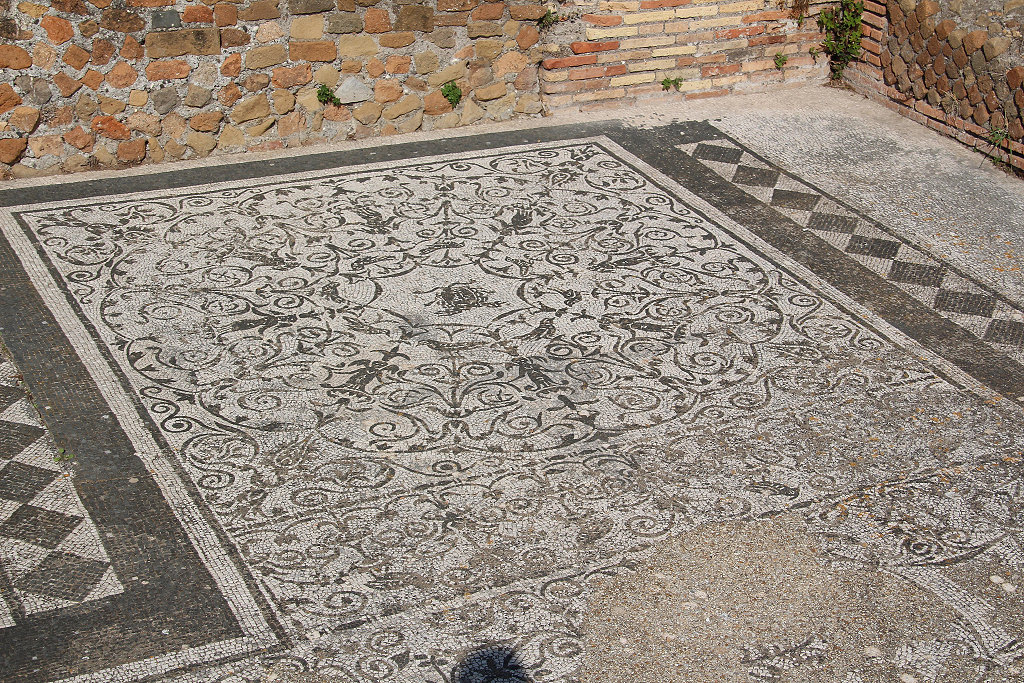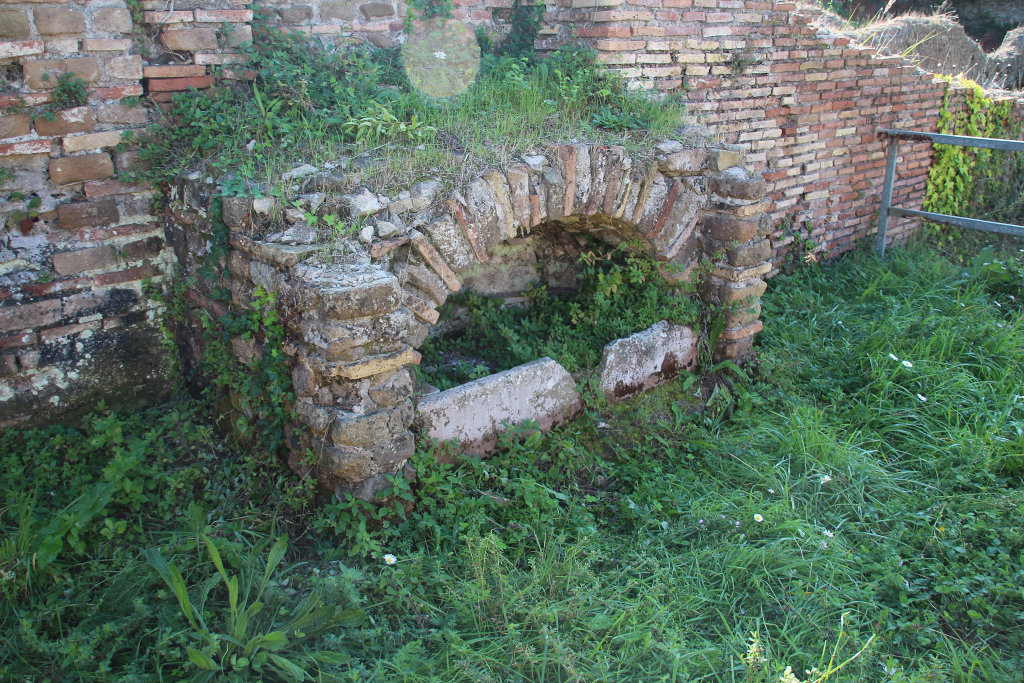|
The House of Bacchus and Ariadne was built in the Hadrianic period (opus mixtum). The building was entered through a passage in the south part of the east facade. Here the road was spanned by four brick arches. Directly behind the entrance is a large courtyard with a basin in the centre (A). Originally a wide passage in the south-east corner led to the Temple of Serapis to the south. The building seems to have been related to the temple, like the House of the Serapeum further to the south. In the building the members of a religious guild related to Serapis (cultores) may have met and dined. To the north of the courtyard is a porticus with brick piers (B; c. 7.50 x 24.50 metres), behind which are four rooms. The north-eastern room (C; c. 5 x 9.50 metres) was a dining-room with a black-and-white mosaic. Depicted are vines and birds, and, in the centre, a gorgoneion (head of Medusa) and winged figures. The mosaic indicates the position of a biclinium, a double dining-couch. The room to the west (D; c. 6.30 x 10 metres) was perhaps a meeting hall. It was twice as high as the other rooms. On the floor is an excellent black-and-white mosaic with floral motifs and a panel with figures in the centre. Depicted are Bacchus and Ariadne, and the struggling Eros and Pan (representing love and lust). An old Silenus acts as referee. A herm, a krater, a branch of a palmtree, and a wreath for the winner on a table indicate that the scene takes place in a palaestra. The black-and-white mosaics are Hadrianic. Rooms C and D are at a slightly higher level than the porticus, and were reached along a few marble treads. In the north-east part of the building are two shops, behind a porticus on Via della Foce. The one at the intersection of Via della Foce and Via del Serapide was a bar (E). It could be entered from either street. A bar counter is indicated in the north-west corner of the room on the excavation plan. The structure has now disappeared completely. To the south of the bar is a staircase that led to apartments on the upper floor(s). The north-west part of the building has not yet been excavated (a modern shed stands on top of the ruins). In the late third or early fourth century the passage to the Temple of Serapis was blocked. In this period a fountain-niche was added behind the entrance to the building, to the left. Some other minor modifications in opus vittatum can be seen, including a small porch in front of the entrance. |
 Plan of the house. After SO I. |







